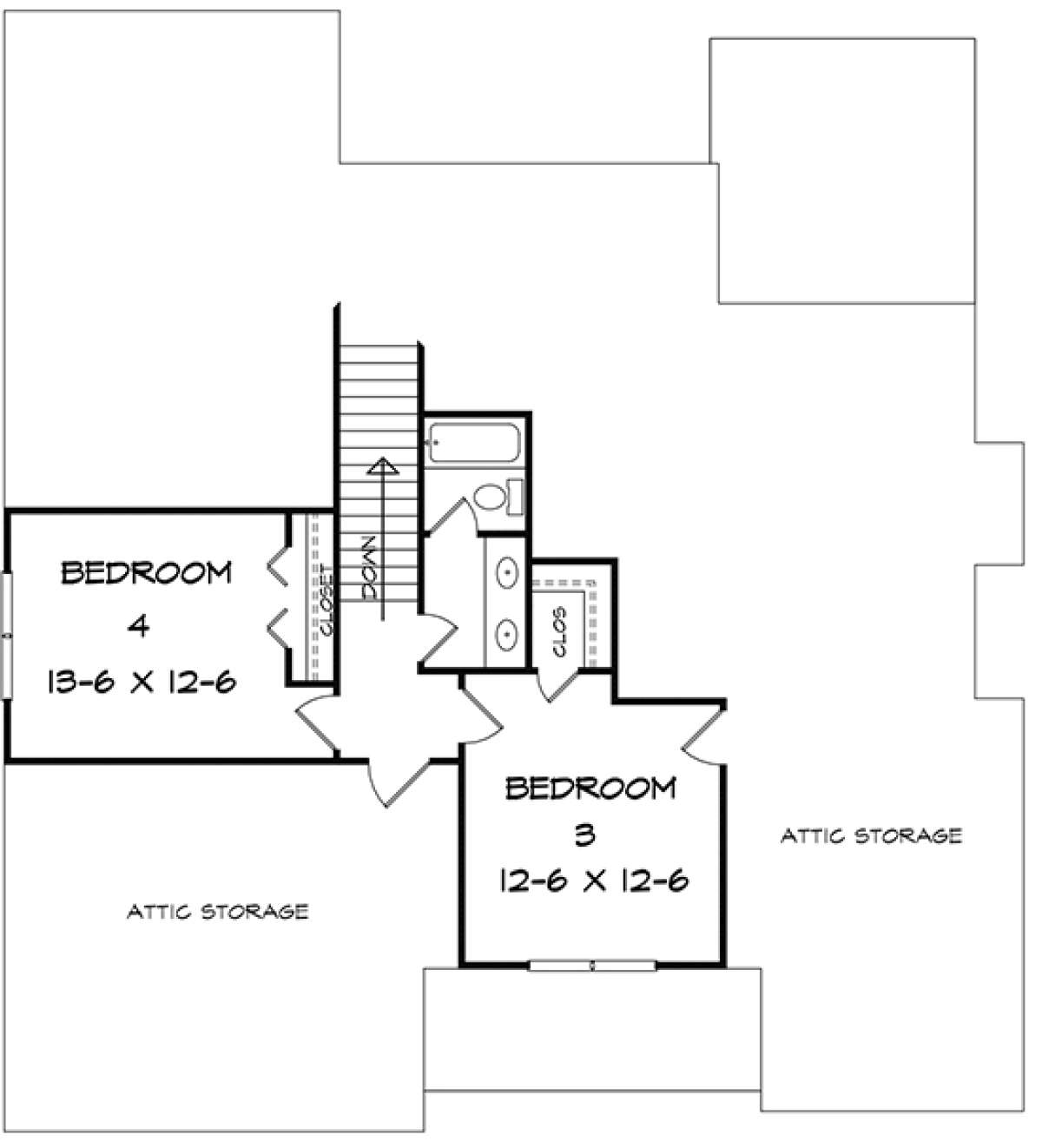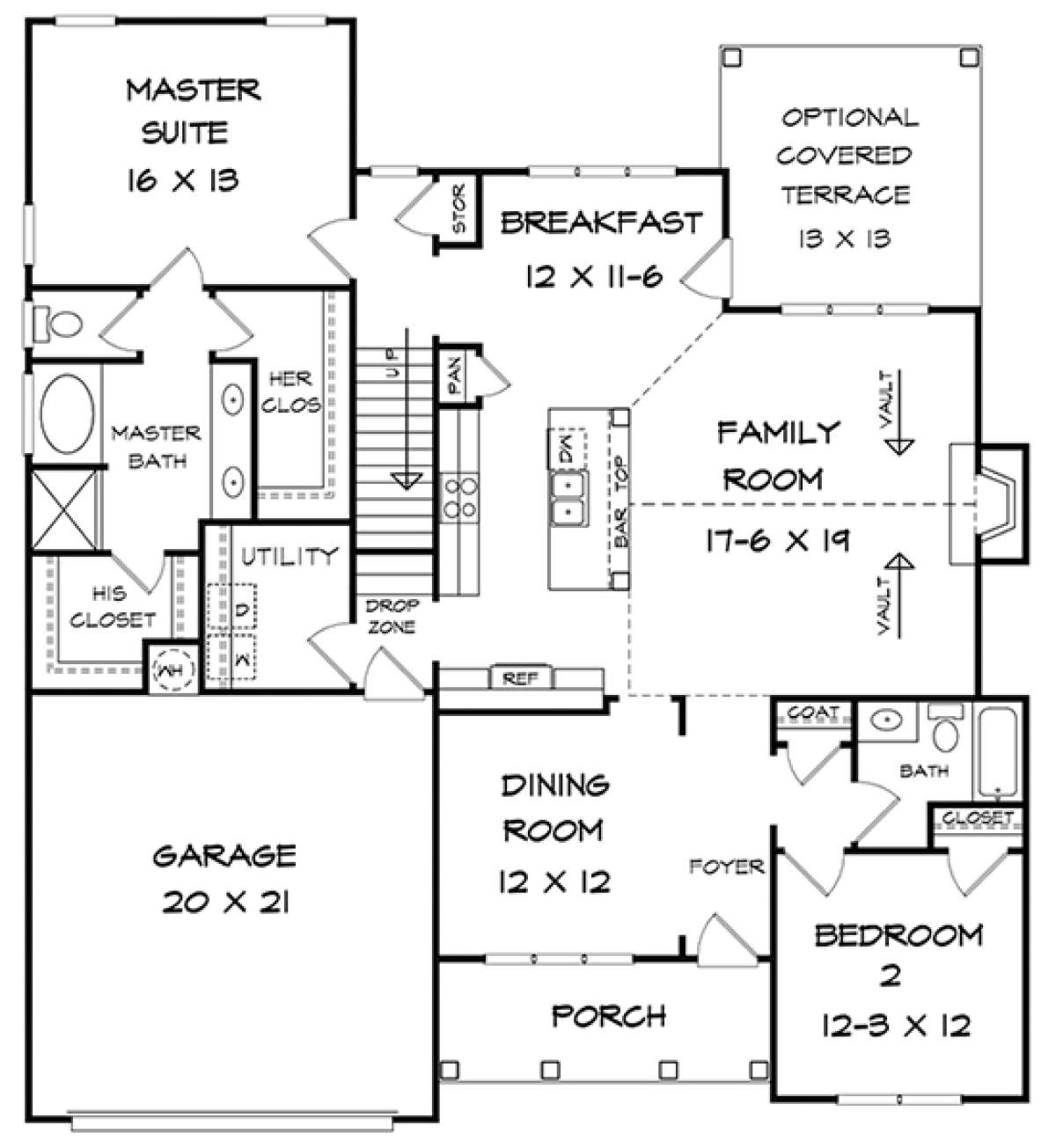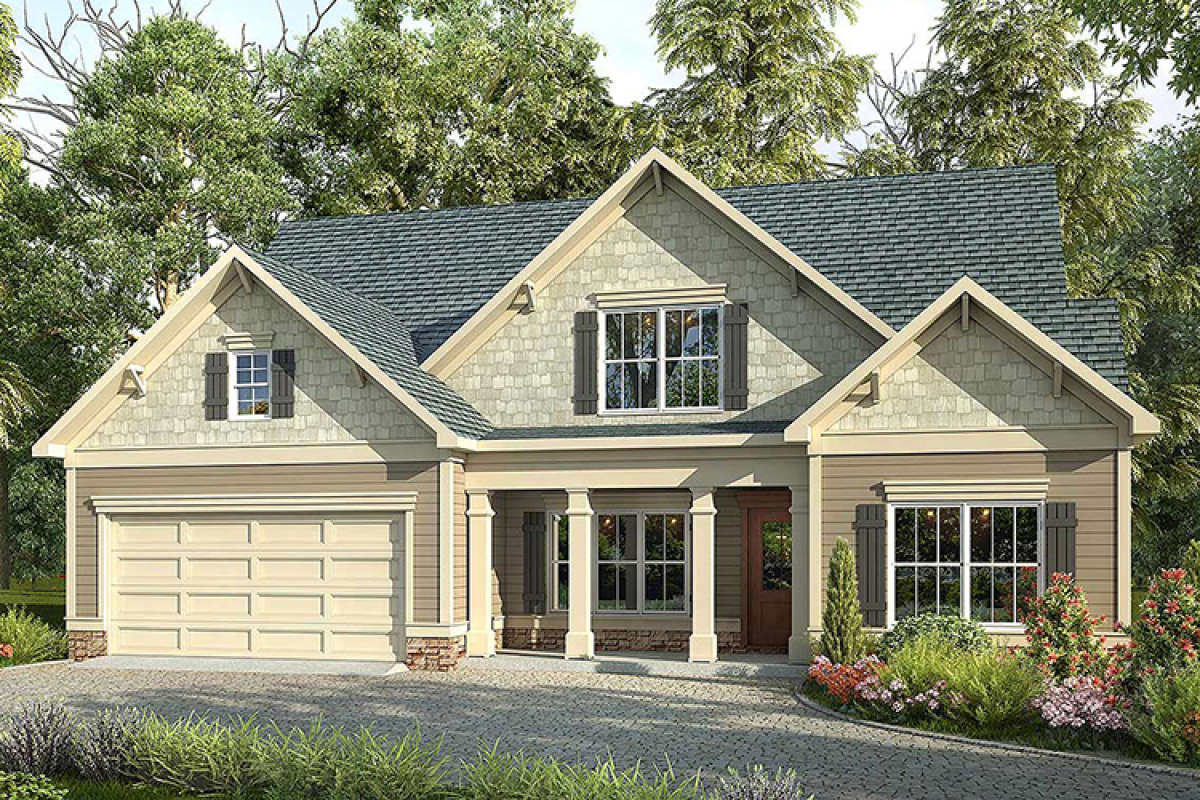Property Description
This attractive Craftsman house design features a refreshing light and modern exterior with natural, organic design materials. Exposed rafters are highlighted in the overhead gables, cedar shakes, wonderful window views and a front covered porch add charm and character to the exterior façade. The front covered porch is the perfect spot to welcome family and friends into the home and includes large, substantial columned beams and a stone skirt that continues along the perimeter of the home. The 1.5 storied home is highlighted with approximately 2,291 square feet of living space that includes four bedrooms, three baths and an open floor plan. There is a two car front loading garage with good vehicle space and the home comes with the choice of a slab, crawl space or basement foundation; the latter, obviously, perfect for further expansion purposes. A huge laundry room with counter space and a drop off zone are located directly adjacent to the garage. Entering the front of the home, the foyer and flanking dining room are revealed; the dining room is spacious with a triple window wall overlooking the front porch. Adjacent to the other side of the foyer is the second bedroom; this is a private suite that would be suitable for guests or family members. The bedroom offers good floor space, double window views, plentiful closet space and access to the nearby full bath that features a vanity, toilet area and a tub/shower combination. Beyond the foyer, there is a vaulted family room with warming fireplace and great window views overlooking the optional covered outdoor terrace. The family room is open to the kitchen where a large center island with breakfast bar is located as well as a separate pantry and additional counter and cabinet space. The breakfast room is quite spacious and brightly lit with outdoor access onto the terrace. The main level master suite occupies one wing of the first floor where there is a large master bedroom with great window views. The master bath features modern conveniences that include dual vanities, a compartmentalized toilet area, a garden tub and separate shower. His and hers master walk-in closets are diagonally located on either side of the master bath and include generous clothing and other accessory space for the homeowners.
The second floor of the home features two bedrooms and a bath as well as an enormous amount of attic/storage space. Bedroom three is spacious with double window views and a walk-in closet while the fourth bedroom is slightly larger with double window views and wall-to-wall closet space. The shared hall closet features double lavatories, perfect for alleviating morning chaos, and a separate space for the toilet area and tub/shower combination. This Craftsman house design is highlighted with an exterior showcasing superb curb appeal, a family friendly layout and the possibility of expansion space.


 Purchase full plan from
Purchase full plan from 



