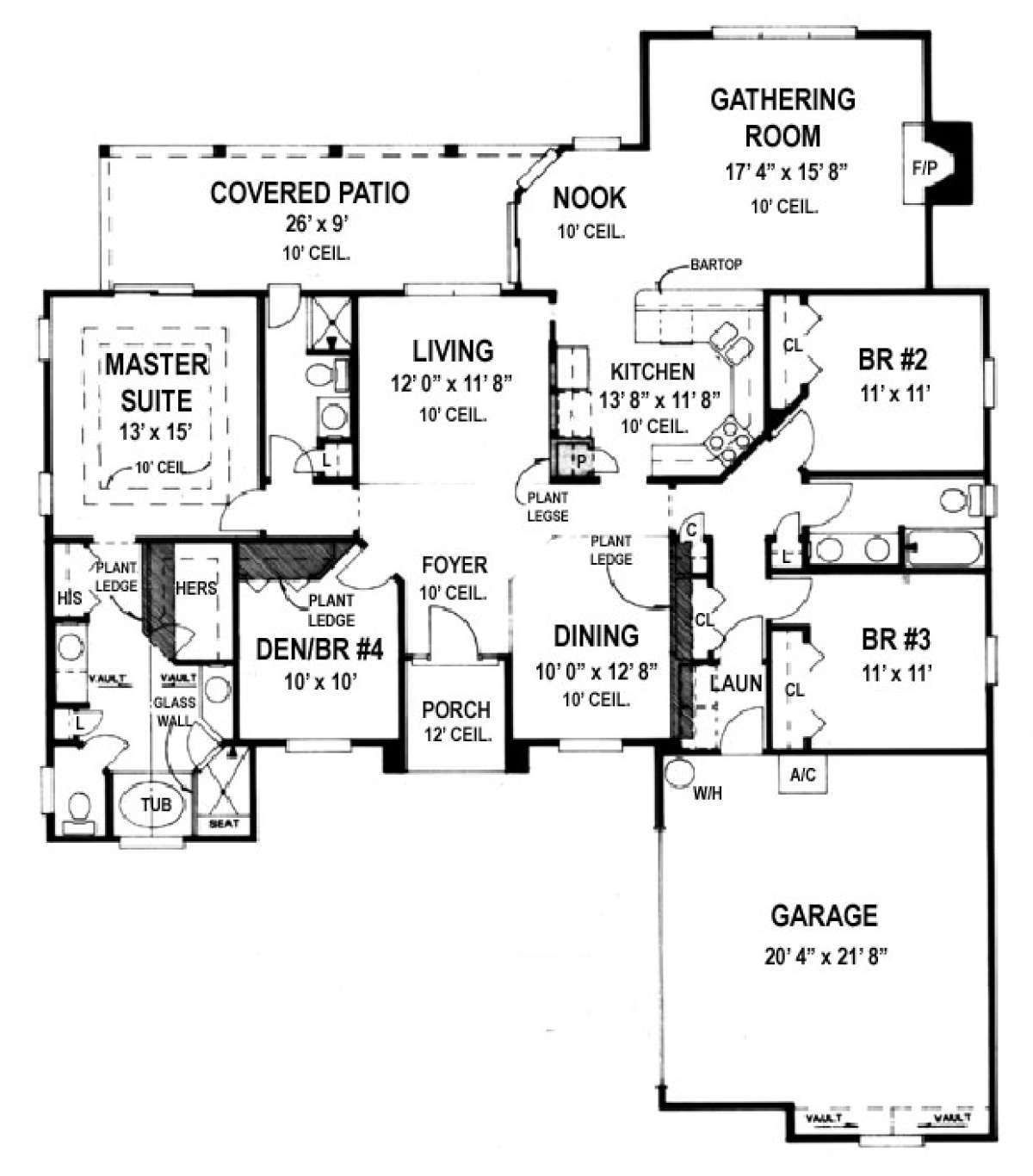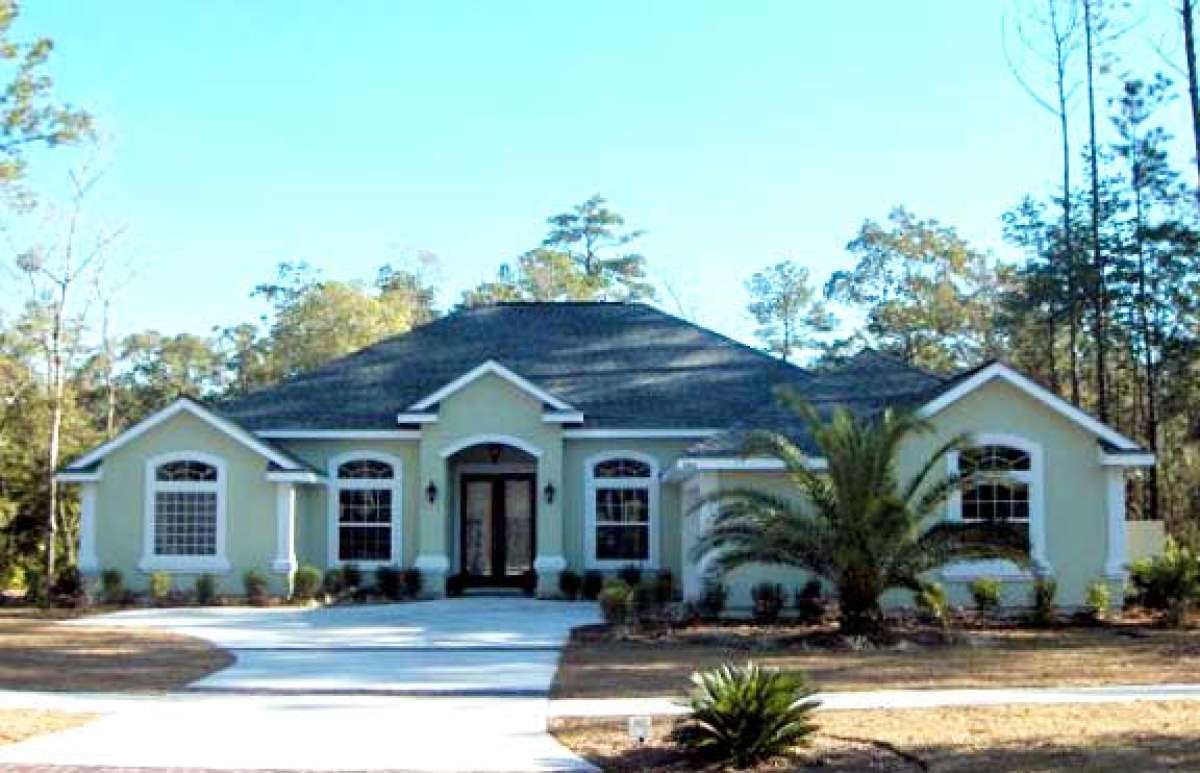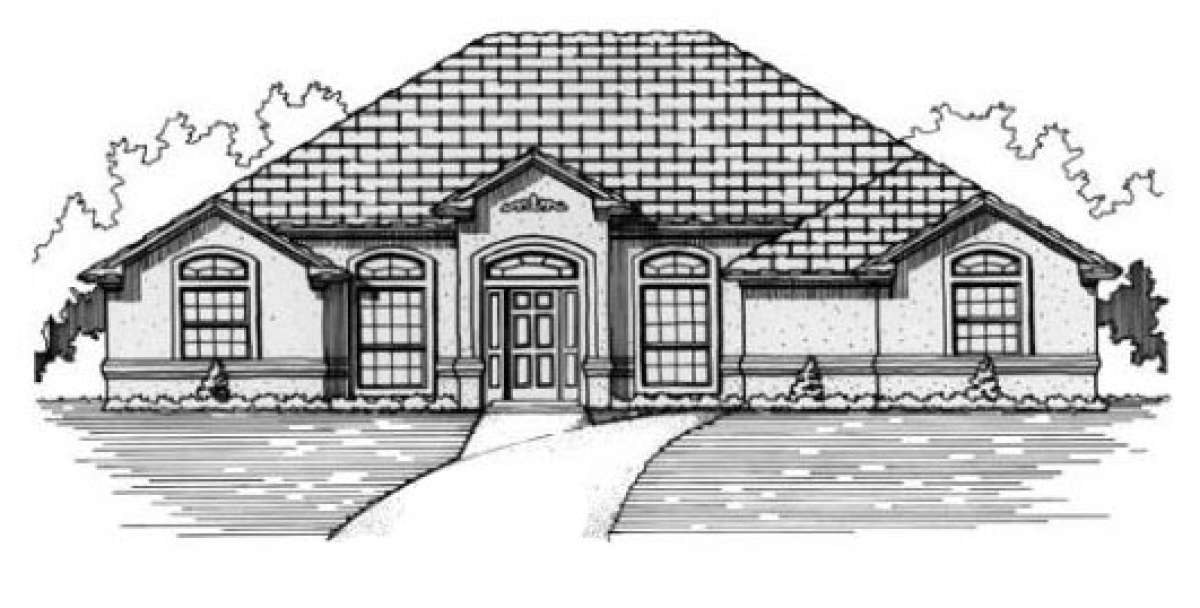Property Description
A fantastic one story floor plan is evident in this Florida styled home; reminiscent of Mediterranean styling, the home reflects the subdued warm colors of the coastal waters off the Sea. The exterior is highlighted with split gables, column beams and a grand entrance. The entrance boasts of soaring ceiling heights and a double door entryway into the home. Soaring ceiling heights continue once you step into the foyer giving the home a luxurious and spacious feeling. The home’s interior features in excess of 2,080 square feet of living space that contains four bedrooms and three bathrooms comfortably. There is a formal dining room directly accessible from the foyer and the living room lies beyond the extended foyer. Both rooms have 10’ ceiling heights and are well appointed and are ideal for entertaining large gatherings of family and friends. The rear of the home features family friendly rooms consisting of a large kitchen with a separate pantry and a peninsular breakfast bar perfect for afternoon snacks or catching up on the day with family members. A breakfast nook is bright and airy providing access to the rear covered patio and the oversized hearth room. The covered patio measures 26’x9’ and features 10’ ceilings, another great space to entertain and/or dine al fresco. The hearth room features a warming fireplace, a triple wall of windows and plenty of room to spread out and enjoy each other’s company.
The split bedroom plan features two family bedrooms and a bathroom on one side of the home. Each bedroom enjoys spacious floor and closet space along with side yard views. The hall linen closet is adjacent to the large bathroom where double lavatories are featured along with a tub/shower combination. Two additional closets line the hallway along with the interior laundry room which is conveniently located off the two car side entry garage. There is a third bedroom with ample closet space situated on the other side of the home which could be utilized as a child’s nursery or den/study, if needed. A second bathroom on this hallway features a linen closet, a shower and access to the rear patio for tidy clean-up. The master suite features a luxuriously appointed retreat with a bedroom that contains a double step trey ceiling and surrounding window views. His and her walk-in closets adorn the space between the bedroom and master bath. The en suite master bath is highlighted with vaulted ceilings, dual vanities, a separate shower with a glass wall, a linen closet, compartmentalized toilet and a gorgeous garden tub. This is a great family home chocked full of modern amenities, a fantastic layout for comfortable living and an exterior that exudes warmth and character.


 Purchase full plan from
Purchase full plan from 



