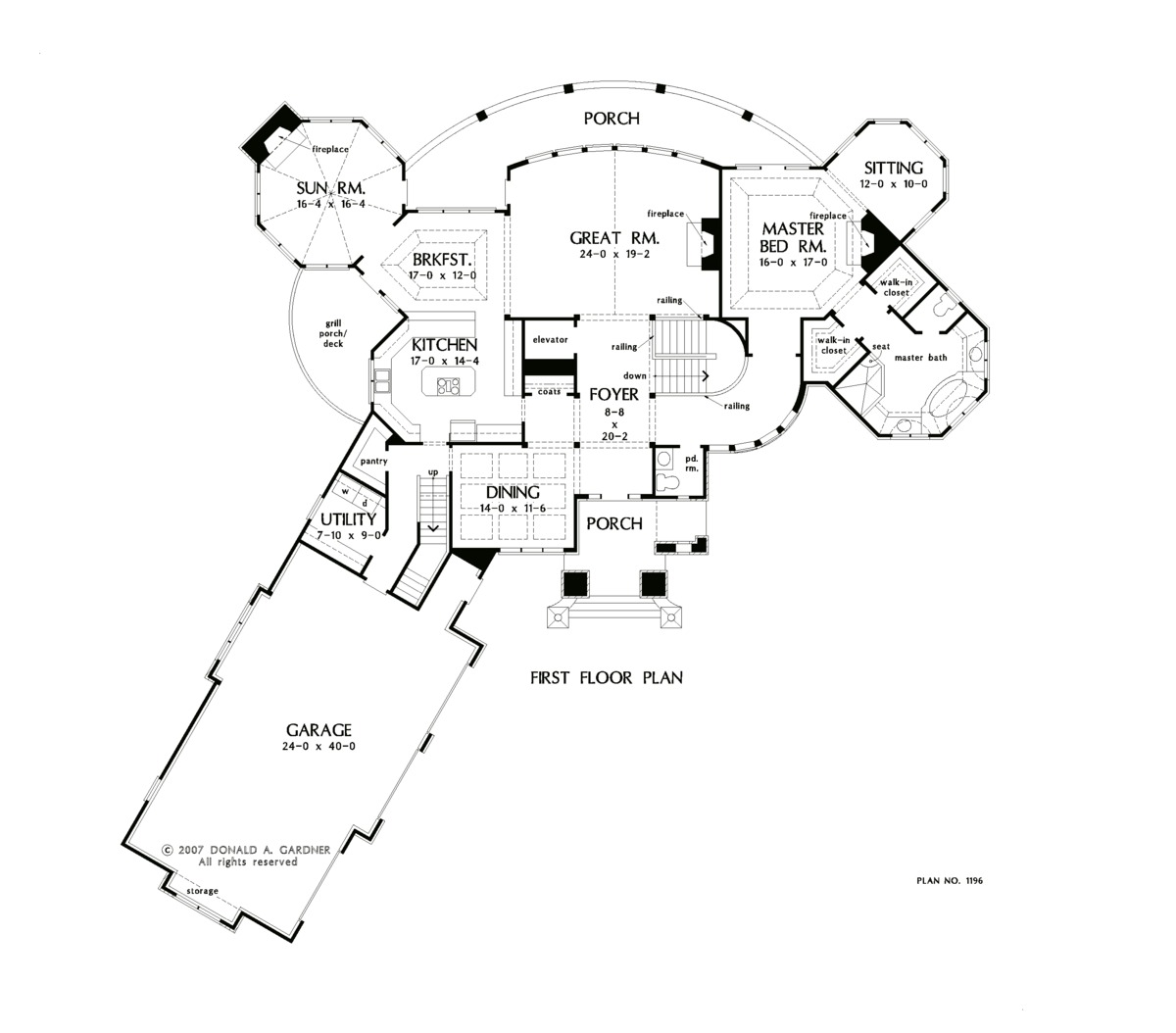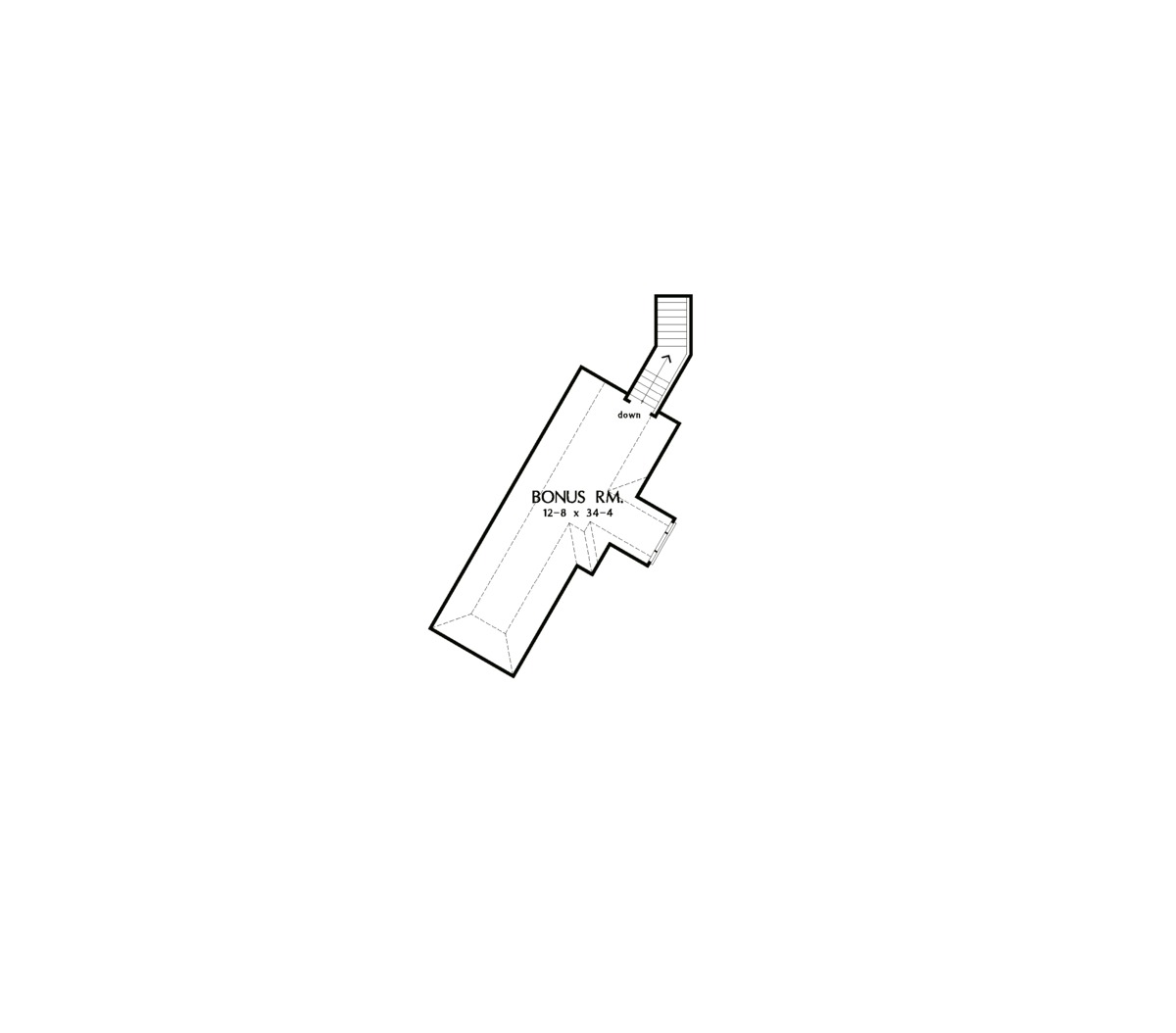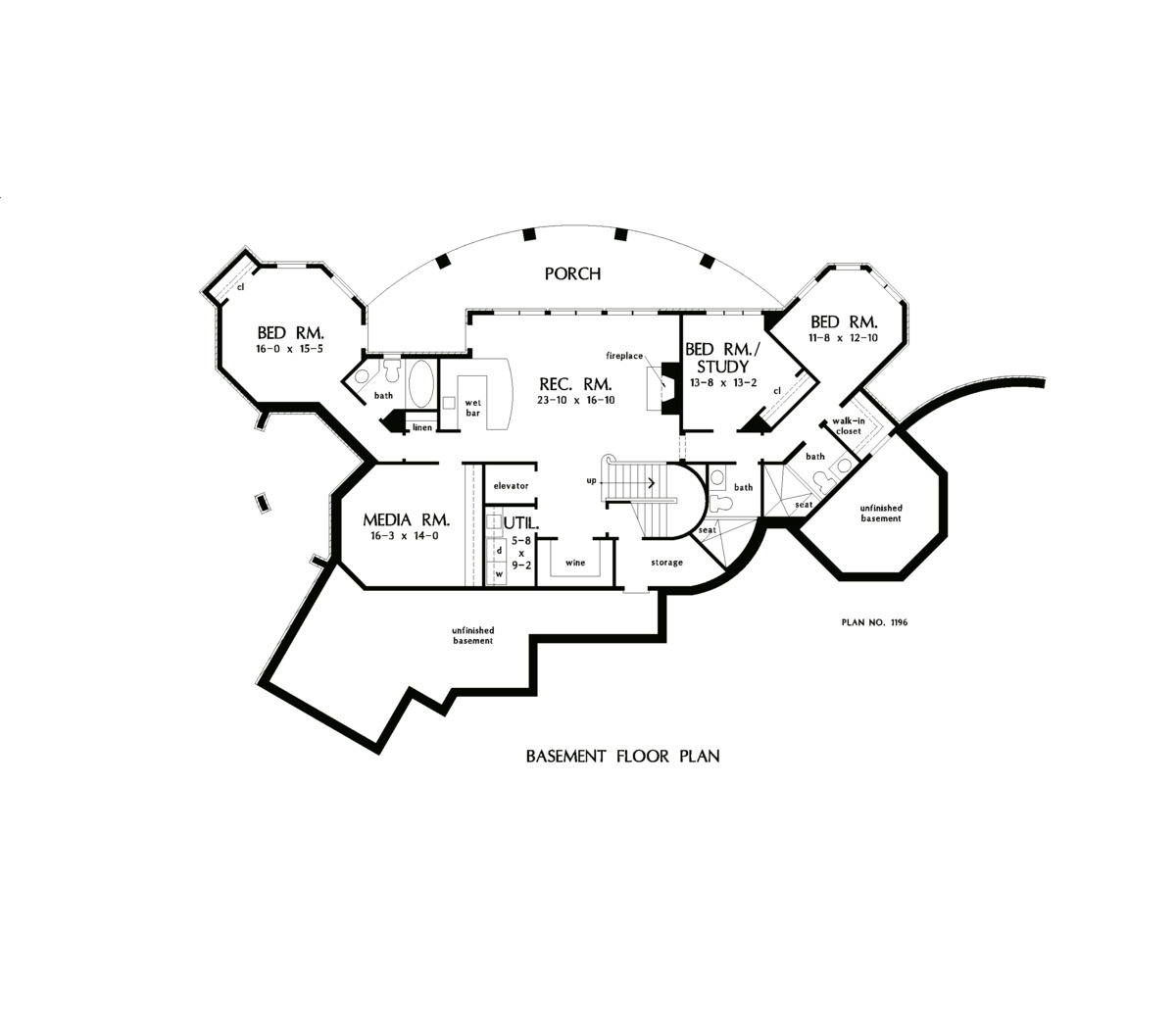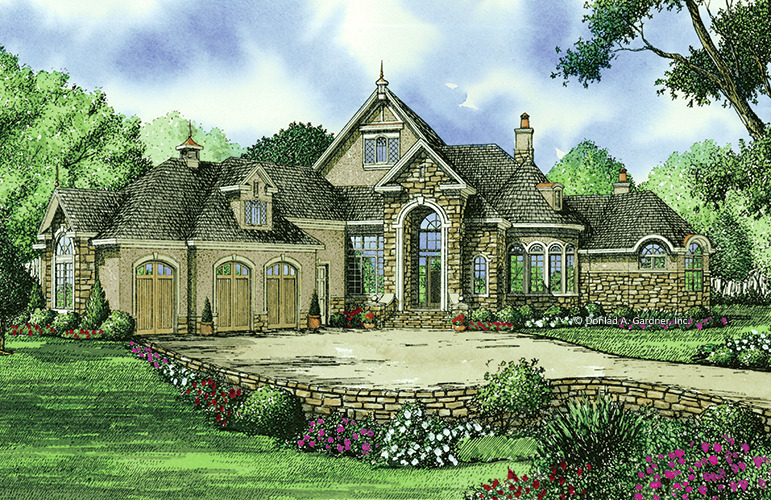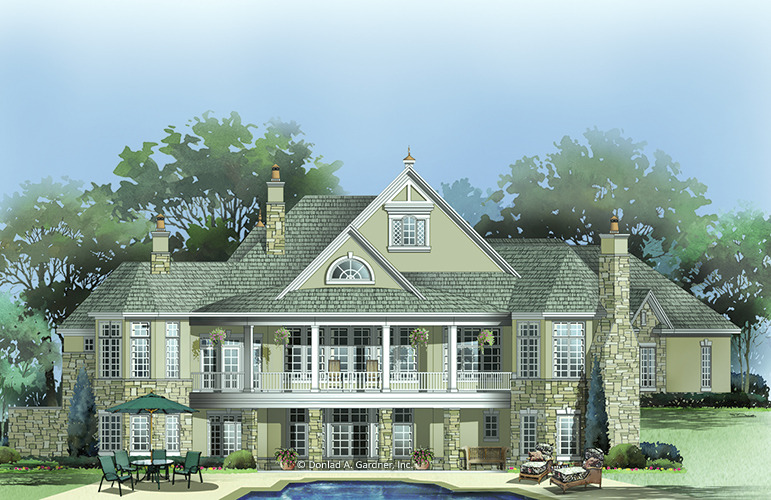Property Description
Executive house plan with a basement foundation
Sprawling and luxurious are only a few of the words that come to mind when describing The San Martino. This rambling hillside-walkout estate is bursting with spacious common rooms and thoughtful private spaces. European elements adorn the exterior, while a three-car garage promotes convenience. Inside, a more than generous great room features a wall of windows to showcase impressive views. Nearby, a large kitchen and breakfast room boast ample sitting and countertop space, not to mention an adjacent octagonal sunroom with fireplace.
Property Id : 31476
Price: EST $ 103,368
Property Size: 4 939 ft2
Bedrooms: 4
Bathrooms: 4.5
Images and designs copyrighted by the Donald A. Gardner Inc. Photographs may reflect a homeowner modification. Military Buyers—Attractive Financing and Builder Incentives May Apply
Floor Plans
Listings in Same City
PLAN 1020-00015 – 4526 Lee
EST $ 1,060,260
This 4 bedroom, 2 bathroom Prairie house plan features 2,321 sq ft of living space. America’s Best House Plan [more]
This 4 bedroom, 2 bathroom Prairie house plan features 2,321 sq ft of living space. America’s Best House Plan [more]
PLAN 2802-00068 – 4526 Lee
EST $ 1,246,697
This 4 bedroom, 3 bathroom Craftsman house plan features 2,313 sq ft of living space. America’s Best House Pl [more]
This 4 bedroom, 3 bathroom Craftsman house plan features 2,313 sq ft of living space. America’s Best House Pl [more]
PLAN 1020-00012 – 4125 Lindley St
EST $ 918,570
This 3 bedroom, 2 bathroom Modern Farmhouse house plan features 2,178 sq ft of living space. America’s Best H [more]
This 3 bedroom, 2 bathroom Modern Farmhouse house plan features 2,178 sq ft of living space. America’s Best H [more]
PLAN 6146-00193 – 4524 Stanley
EST $ 997,907
This 4 bedroom, 2 bathroom European house plan features 2,596 sq ft of living space. America’s Best House Pla [more]
This 4 bedroom, 2 bathroom European house plan features 2,596 sq ft of living space. America’s Best House Pla [more]


 Purchase full plan from
Purchase full plan from 
