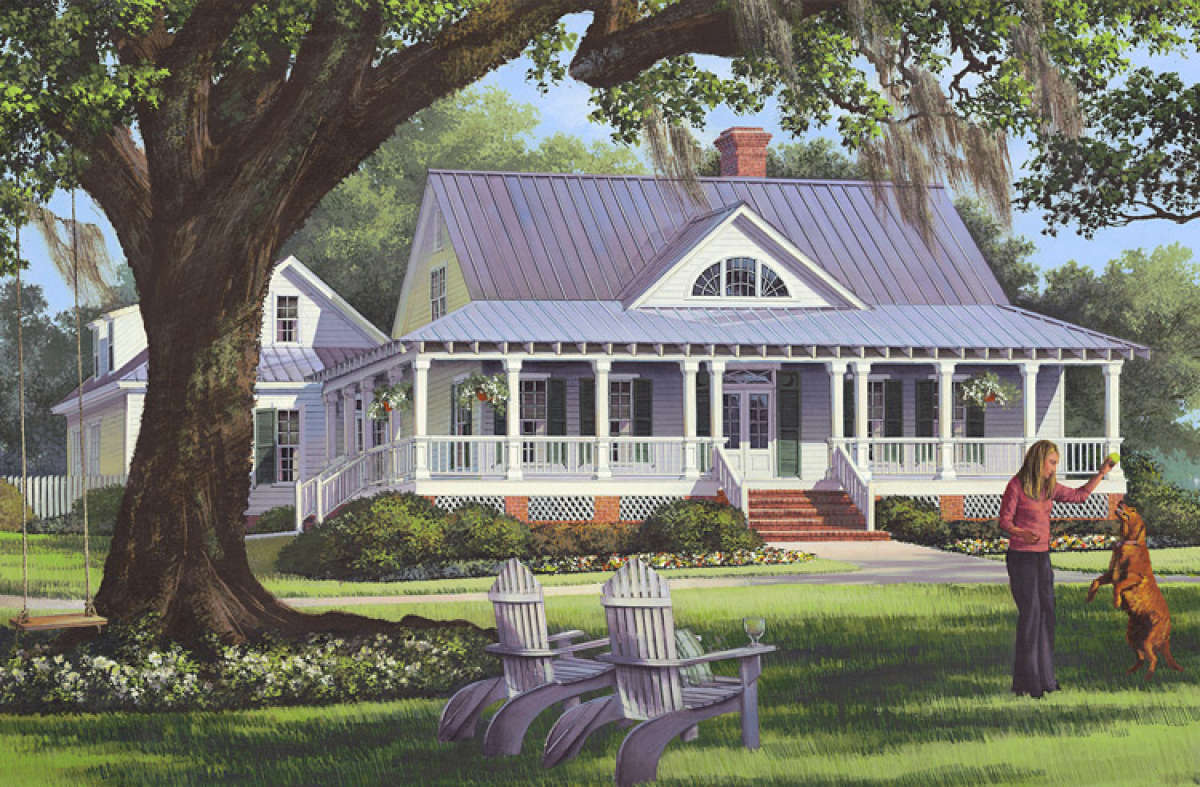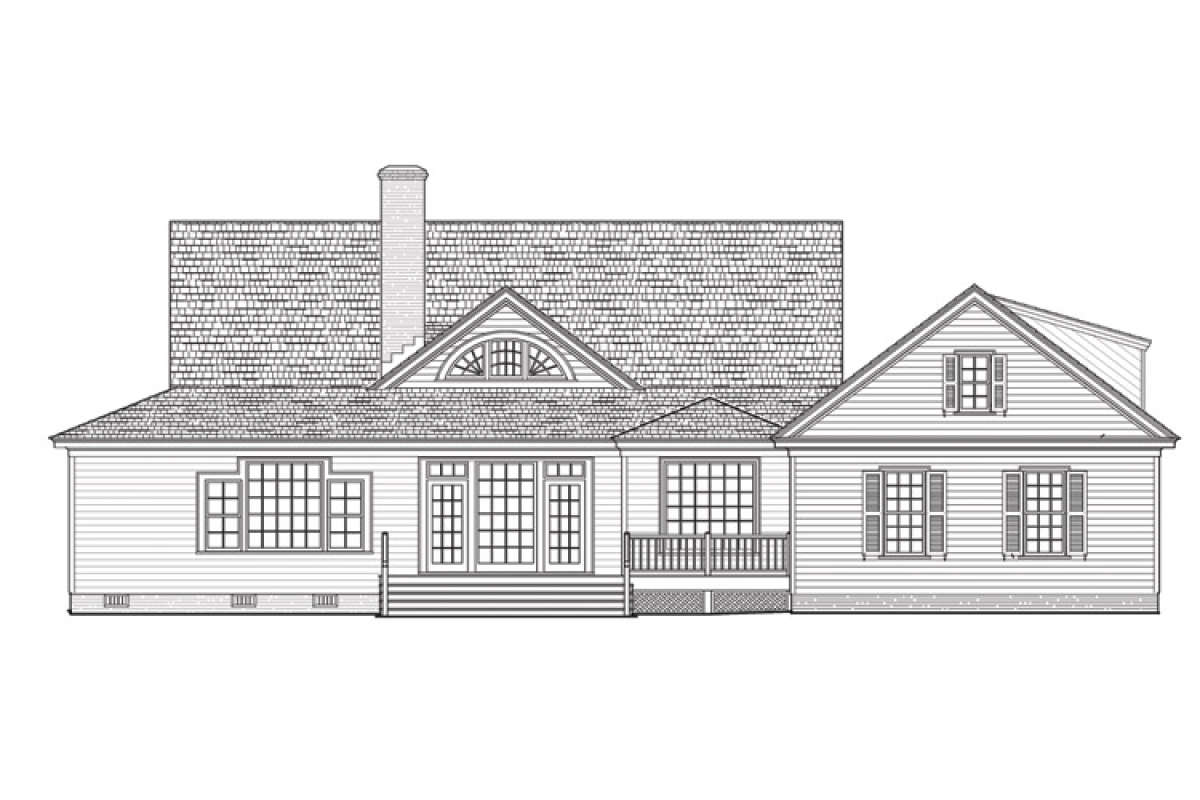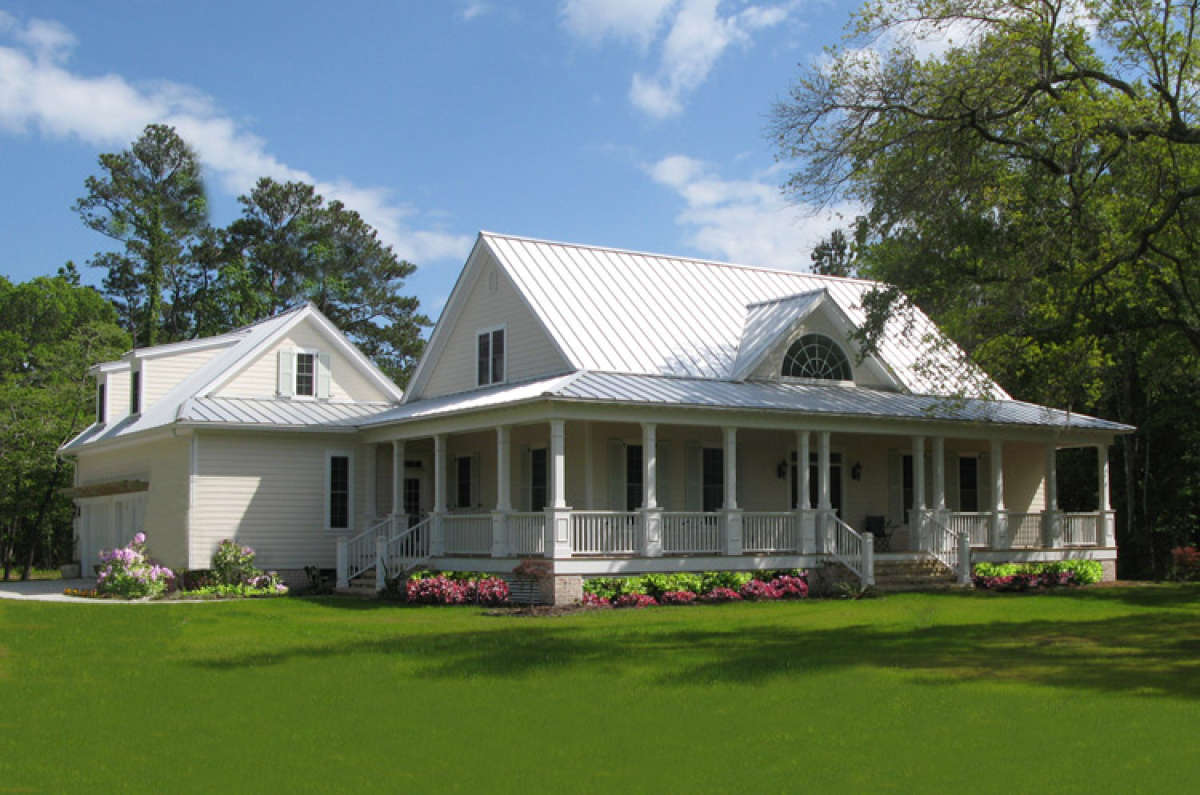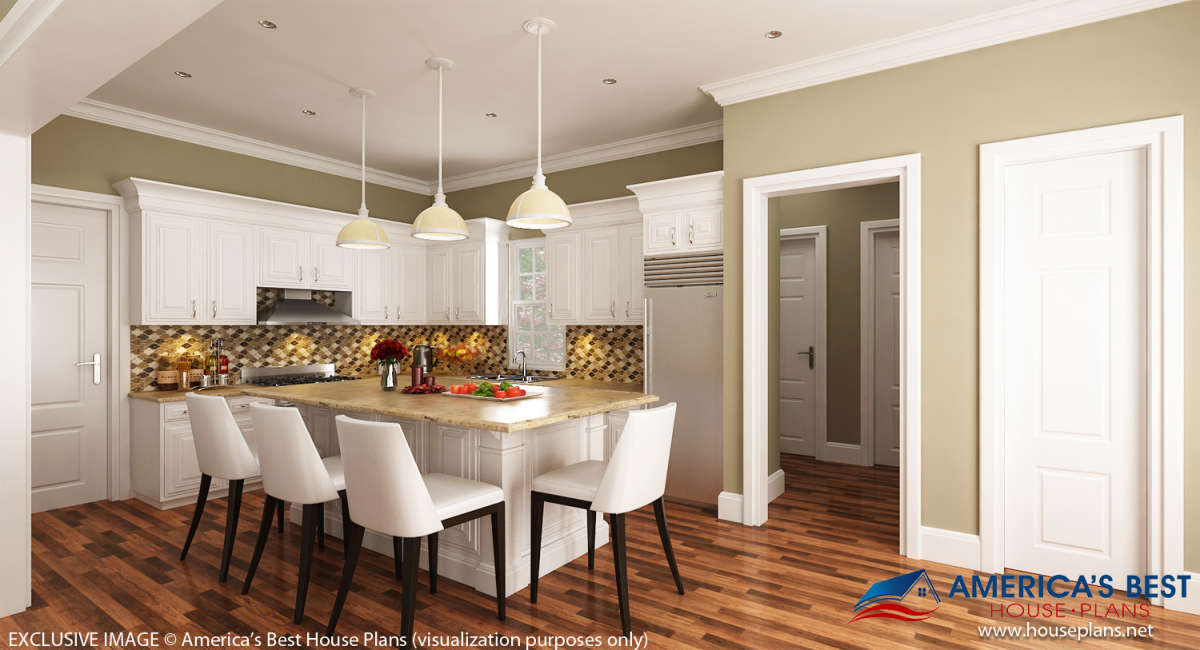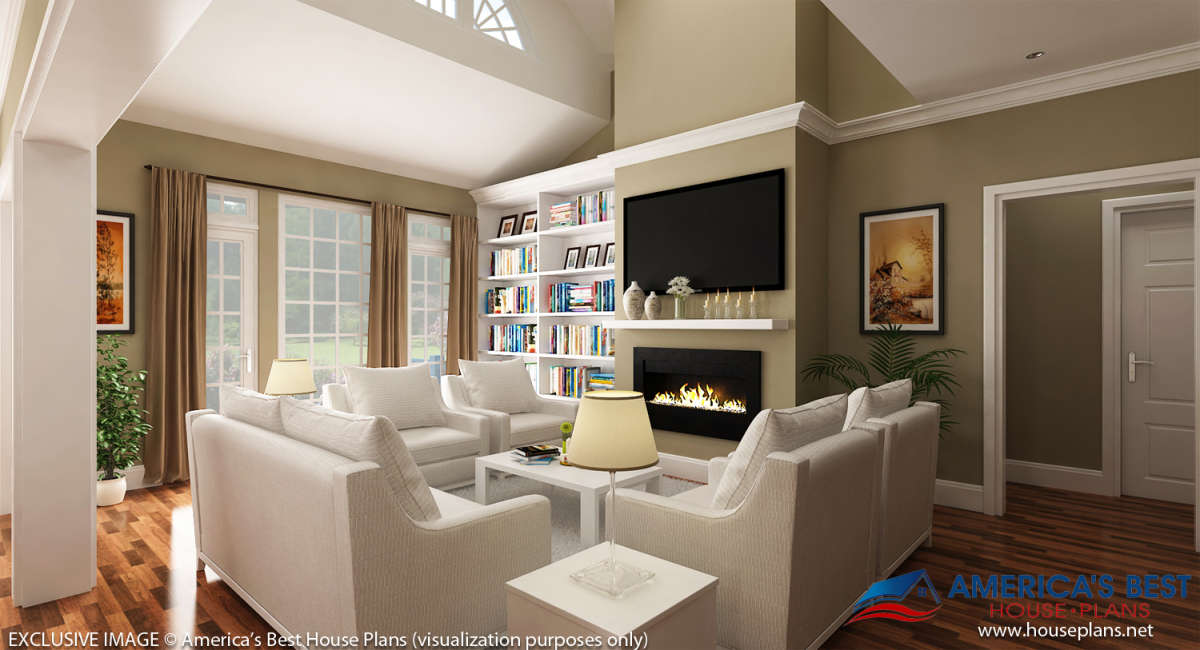Property Description
This Country house plan is one of our most popular and frequently viewed house plans. The enchanting exterior façade and versatile interior floor plan offer approximately 2,500 square feet of living space and an additional 404 square foot bonus room. The charming wrap around front porch is the ideal spot to relax, entertain and watch your children romp around the front yard. This outstanding space will provide many years of enjoyment and is the perfect backdrop as you enter the home. The spacious foyer is accessed through French doors and boasts of a side staircase on one side and is open to the formal dining room on the other. As you bridge into the great room, you are impressed with its size, the stately fireplace, and built-in entertainment center. The rear wall of the great room is punctuated with windows and provides access to the rear deck. The gourmet kitchen is open to the great room and breakfast nook and anchors the open concept beautifully. There is a large center island with breakfast bar, a separate walk-in pantry and an abundance of additional counter and cabinet space. As you traverse through the back of the kitchen, there is a mudroom which is an ideal spot for outerwear, boots and other gear, along with a generously sized utility room. This space is accessible through the garage and makes it convenient when returning from outdoor spaces and sporting events. The two car garage is situated at the rear of the home and has a side entry and an additional large storage space.
The master suite is located on the main living level and features a large bedroom with backyard views and an oversized walk-in closet. The master bathroom is highlighted by a generous footprint and offers dual vanities, a separate shower, a whirlpool tub, and a compartmentalized toilet. A second bedroom is also located on the main floor and has a walk-in closet and private access to the full bathroom. Upstairs, you have a bridge balcony with stunning views into the lower level. There are also two equal size bedrooms and each one has generous double closets. There is also a shared hall bathroom with dual vanities.
Over the garage is a 15’x25’ optional space which is great for future expansion and could be designed to include a home office, a playroom for the children, or a hobby room. This Country house plan is reminiscent of 20th century America and speaks to the heart of everyone as it offers an outstanding exterior façade and innovative and versatile interior floor plan.


 Purchase full plan from
Purchase full plan from 



