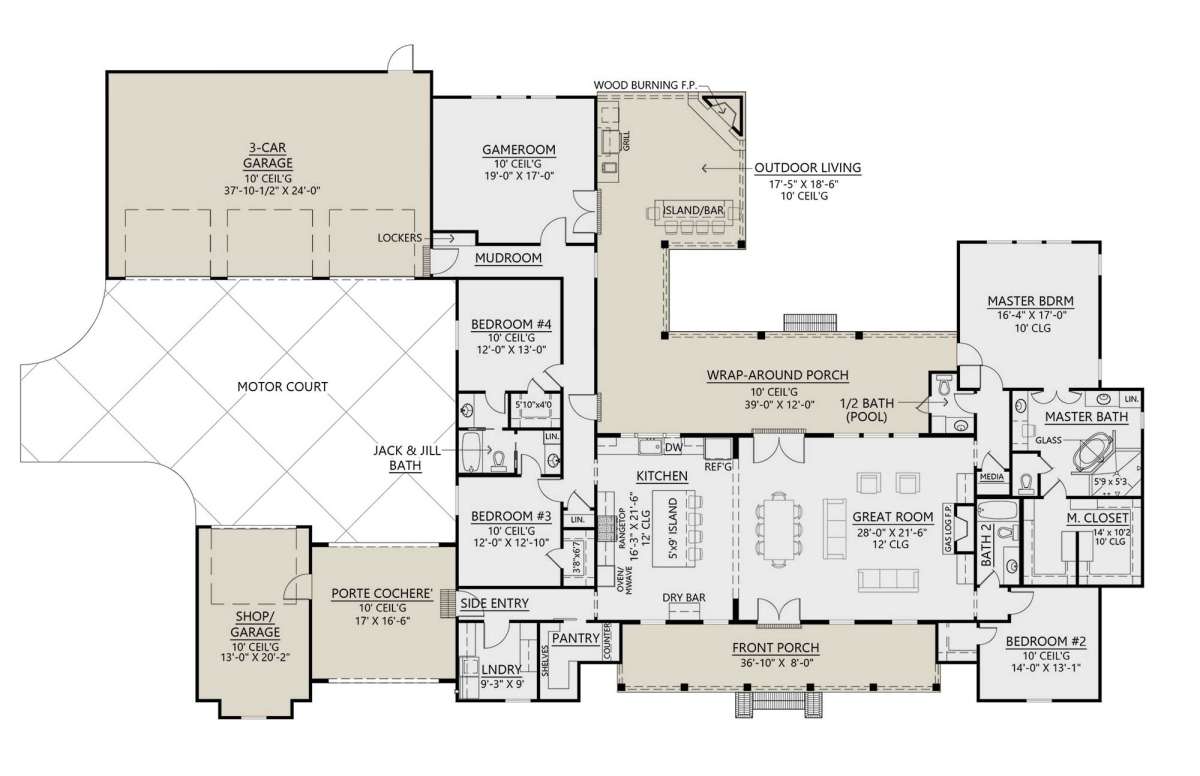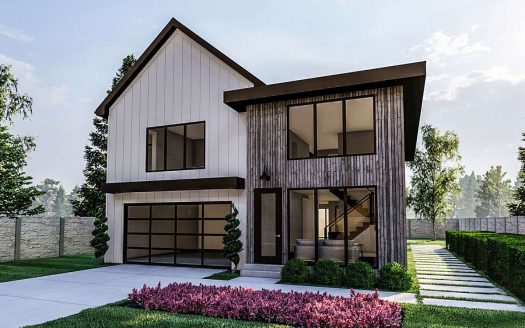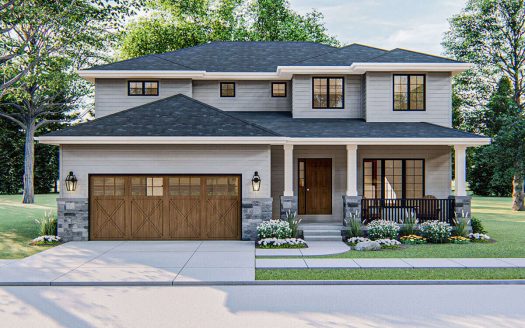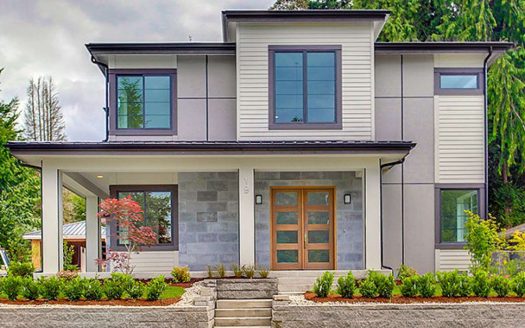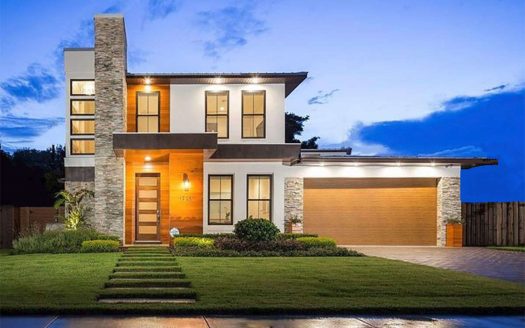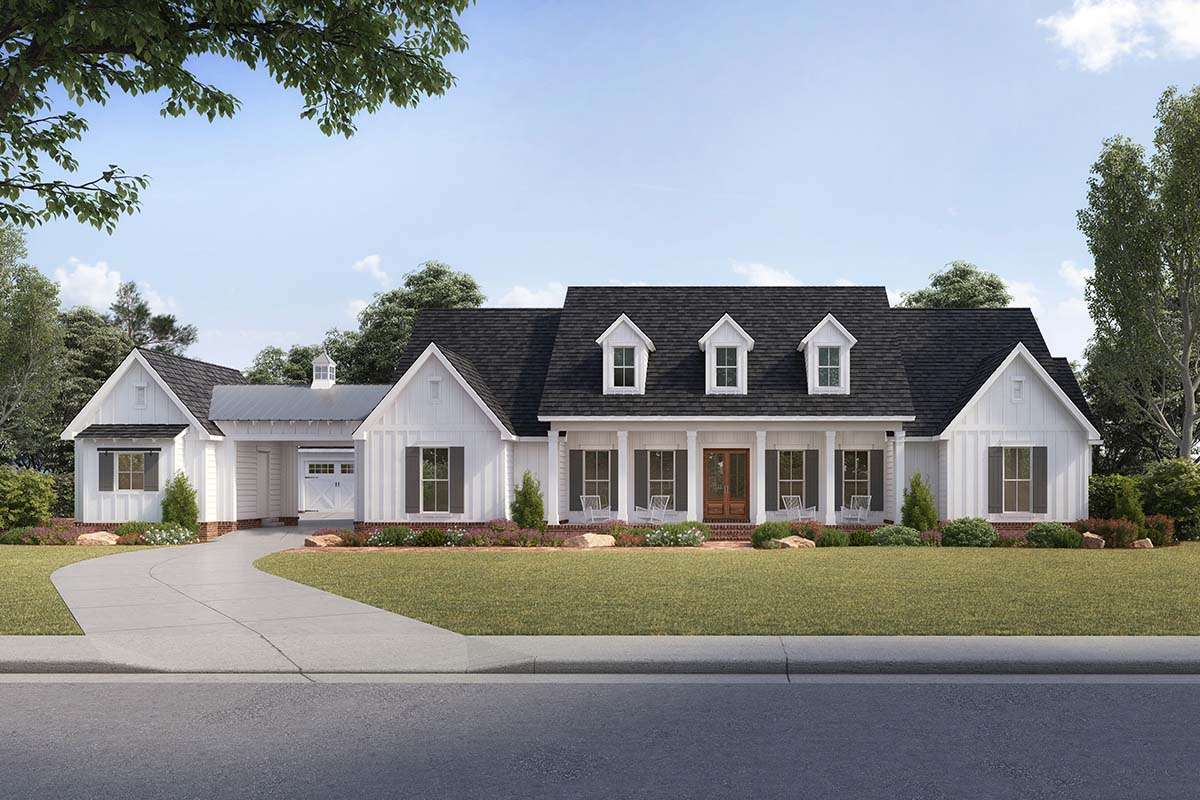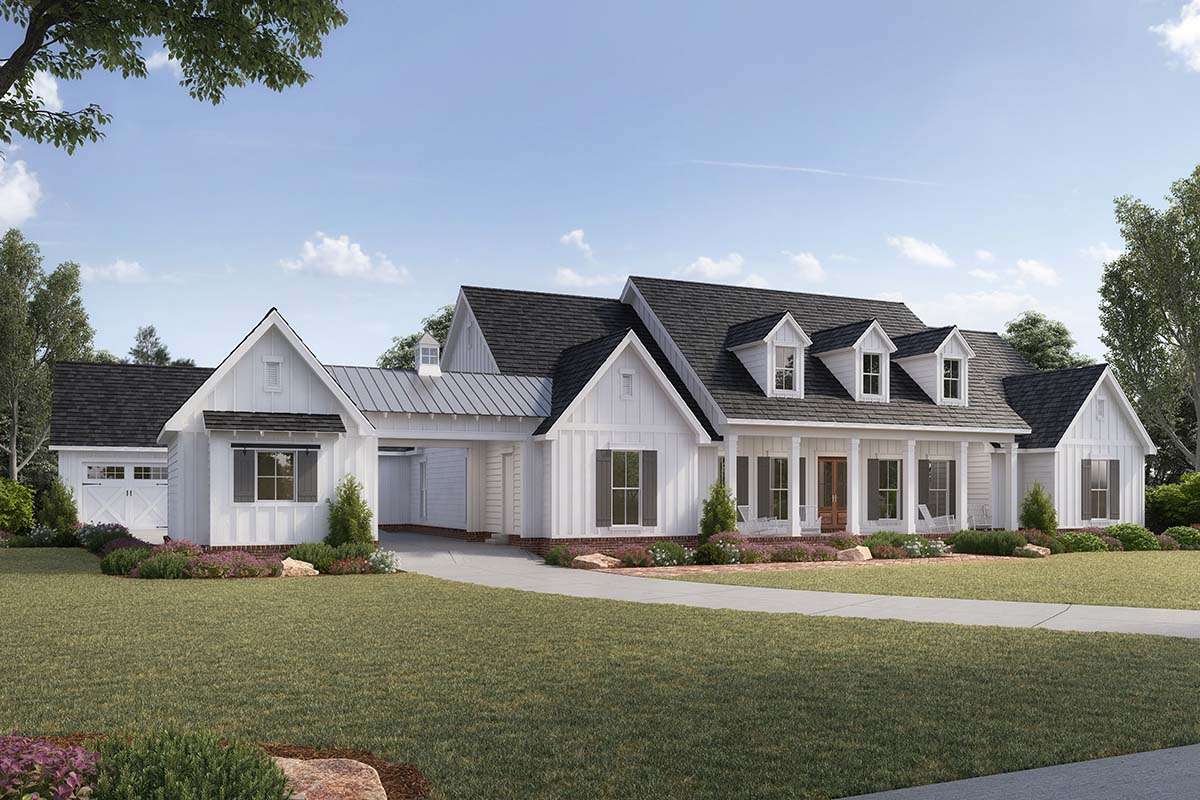Property Description
This stunning, classic white Modern Farmhouse is for those looking to maximize their outdoor living space as well as enjoy single-story living in a well mapped out interior layout. The exterior of this Modern Farmhouse showcases a classic board and batten siding with a lovely brick perimeter skirt for a mix in color. Dormer windows, window panels, and column beams spread throughout the covered front porch add to the beauty of the exterior. The rear of the home details a wrap-around porch offering wonderful outdoor living spaces complete with a wood-burning fireplace, grilling station, island bar, and pool bath. Drive through the porte-cochere’ and be guided onto the motor court to park your car in the three-car garage which leads to the mudroom. There is also a fourth front-facing garage bay which can be used as a workshop or storage for lawn equipment.
The interior layout measures approximately 3,272 square feet with four bedrooms and three-plus bathrooms. The centrally located front entry leads directly into the dining area which exposes the open floor concept as the dining area is located between the island kitchen and great room. The great room features a gas log fireplace flanked with built-in shelving for convenient storage while the chef’s kitchen showcases plenty of countertop space, a dreamy prep island with casual seating, a dry bar, and a walk-in pantry nearby.
The split bedroom floor plan outlines the master bedroom and bedroom #2 on the right-wing of the home and bedroom #3 and #4 on the left. The master bedroom provides private access to the wrap-around porch and features a luxurious en suite with a freestanding tub in front of a 2-person shower, separate vanities, a private toilet area, and a grand master closet with his and her sides. The secondary bedrooms all neighbors a full bathroom and feature walk-in closets. A spacious game room at the end of the hall offers a fun space for all ages while the laundry room on the opposite end delivers a great amount of space for folding clothes and storing additional linens and sheets. This Modern Farmhouse plan displays an exciting outdoor living space in the front and rear as well as delivers a wonderfully designed interior for a family of three or more.


 Purchase full plan from
Purchase full plan from 
