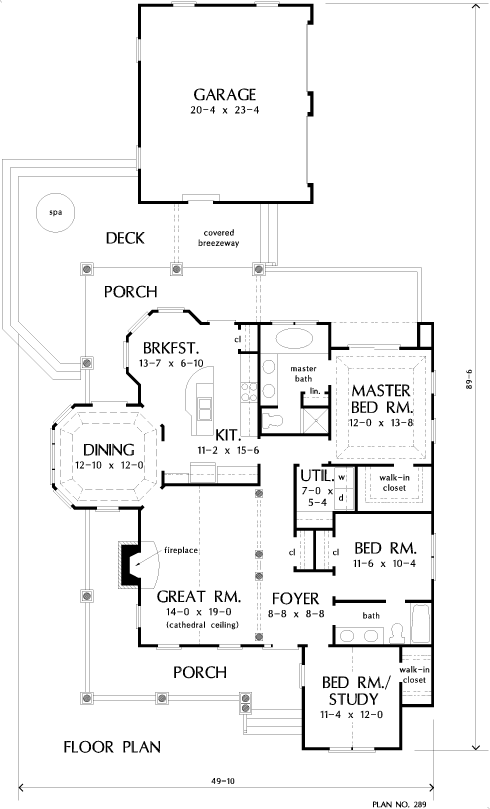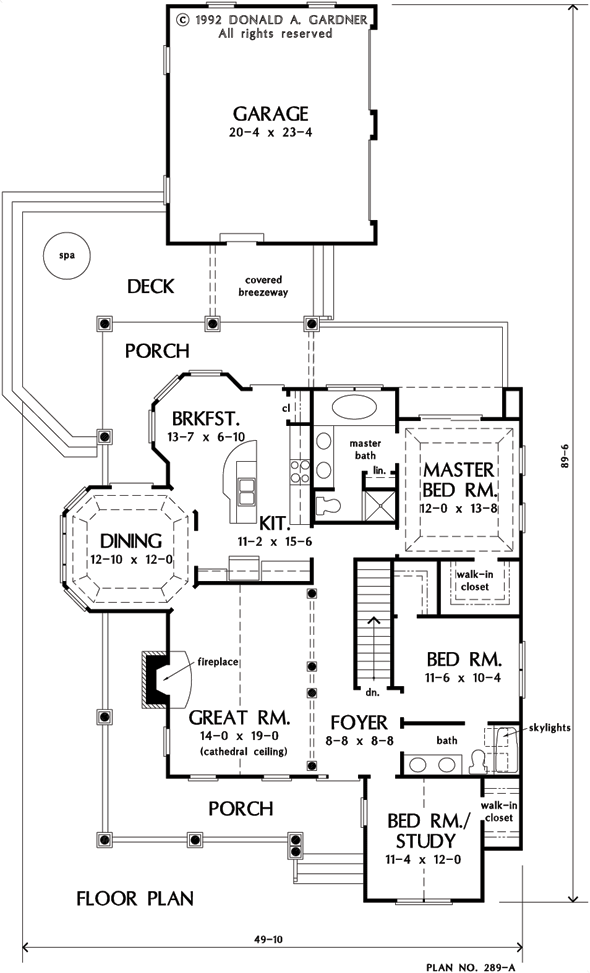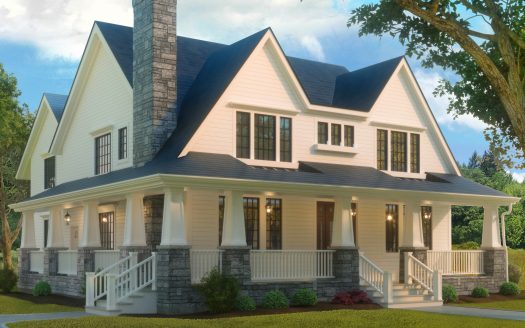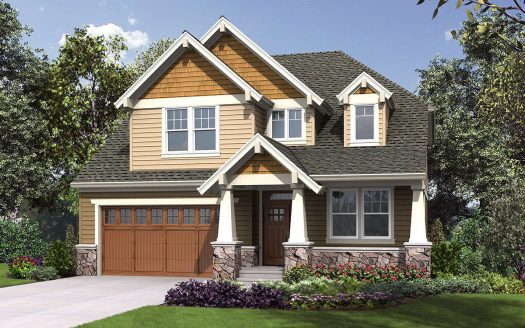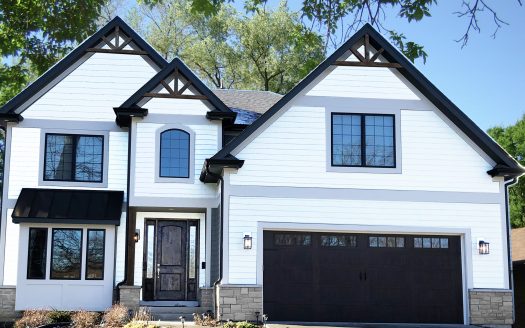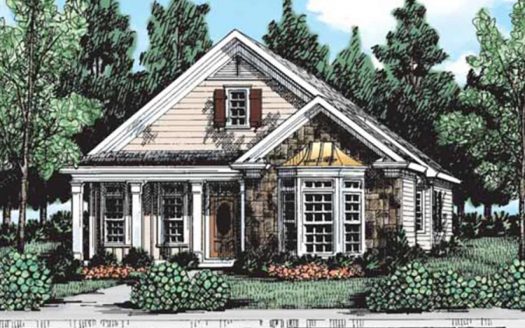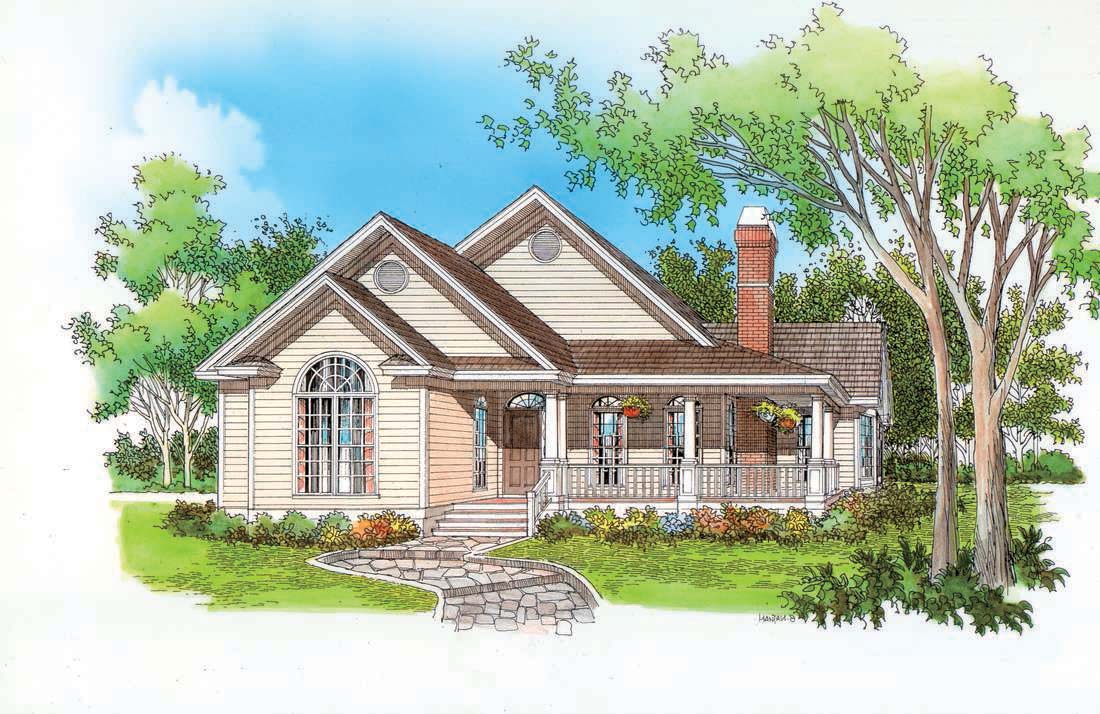Property Description
Although this cozy plan fits easily on a narrow lot, elegance and style remain consistent with the standards that Gardner plan buyers have come to expect.
For circulation and volume, common rooms are open to each other, separated only by columns. The great room with fireplace and bedroom/study reach great heights with cathedral ceilings, while the octagonal dining room and master bedroom gain stature from tray ceilings.
An efficient kitchen, with adjoining breakfast bay, and a deluxe master suite both open to the back porch and deck area.
Property Id : 31495
Price: EST $ 26,922
Property Size: 1 677 ft2
Bedrooms: 3
Bathrooms: 2
Images and designs copyrighted by the Donald A. Gardner Inc. Photographs may reflect a homeowner modification. Military Buyers—Attractive Financing and Builder Incentives May Apply
Floor Plans
Listings in Same City
PLAN 2559-00863 – 131 Ann St
EST $ 1,255,675
This 5 bedroom, 3 bathroom Craftsman house plan features 3,800 sq ft of living space. America’s Best House Pl [more]
This 5 bedroom, 3 bathroom Craftsman house plan features 3,800 sq ft of living space. America’s Best House Pl [more]
PLAN 8594-00313 – 141 Tuttle Avenue
EST $ 709,929
This 2 bedroom, 2 bathroom Narrow Lot house plan features 1,610 sq ft of living space. America’s Best House P [more]
This 2 bedroom, 2 bathroom Narrow Lot house plan features 1,610 sq ft of living space. America’s Best House P [more]
admin


 Purchase full plan from
Purchase full plan from 
