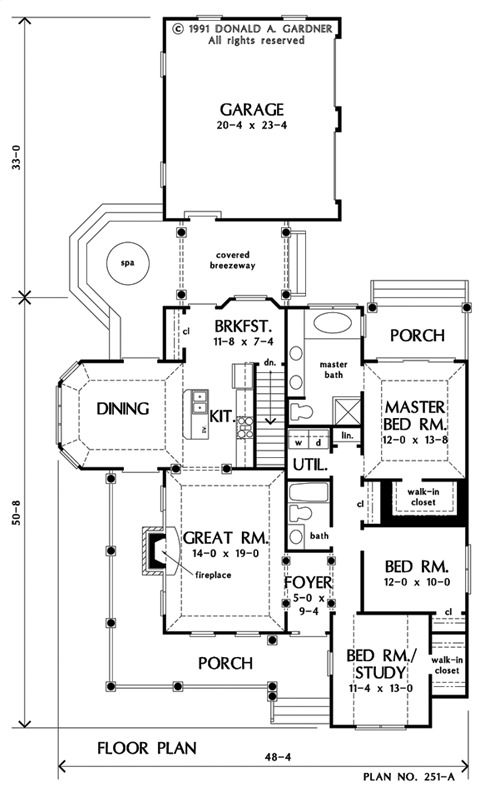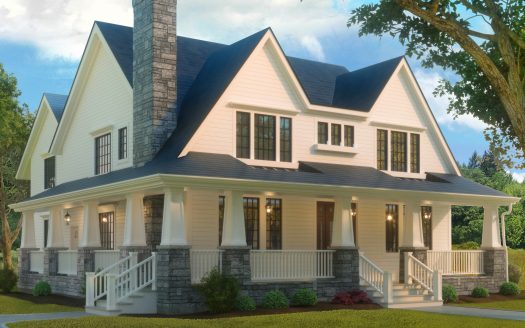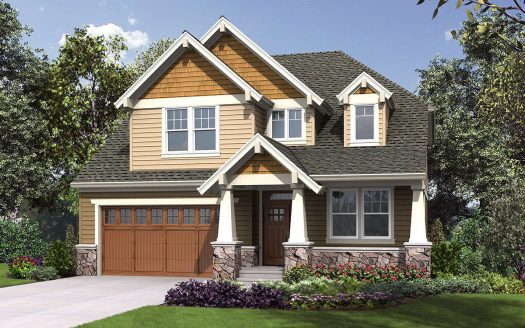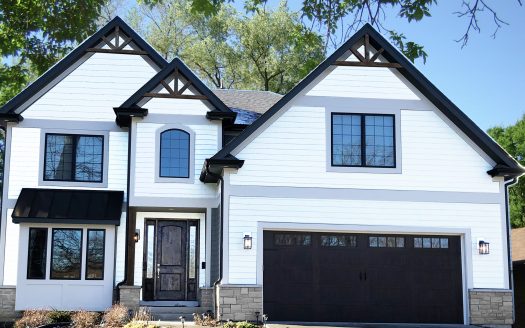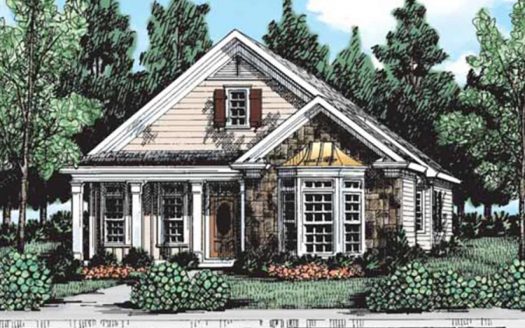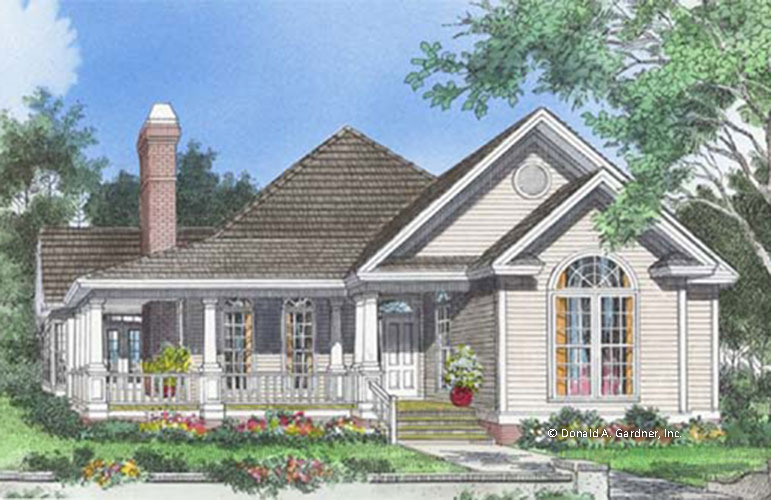Property Description
Attention to detail and thorough planning with the garage at the rear make this floor plan the ultimate home for narrow lot living. A welcoming porch wraps two sides of the home, while round columns accent the entrance foyer. Inside, tray ceilings expand the great room, dining room, and master bedroom. Other special details of this house plan include a vaulted ceiling and arched window in the front bedroom/study. An open kitchen easily serves the dining room, breakfast area, and deck. The master suite has its own private covered porch and a master bath with separate shower and whirlpool tub.
Property Id : 31504
Price: EST $ 26,922
Property Size: 1 608 ft2
Bedrooms: 3
Bathrooms: 2
Images and designs copyrighted by the Donald A. Gardner Inc. Photographs may reflect a homeowner modification. Military Buyers—Attractive Financing and Builder Incentives May Apply
Floor Plans
Listings in Same City
PLAN 2559-00863 – 131 Ann St
EST $ 1,255,675
This 5 bedroom, 3 bathroom Craftsman house plan features 3,800 sq ft of living space. America’s Best House Pl [more]
This 5 bedroom, 3 bathroom Craftsman house plan features 3,800 sq ft of living space. America’s Best House Pl [more]
PLAN 8594-00313 – 141 Tuttle Avenue
EST $ 709,929
This 2 bedroom, 2 bathroom Narrow Lot house plan features 1,610 sq ft of living space. America’s Best House P [more]
This 2 bedroom, 2 bathroom Narrow Lot house plan features 1,610 sq ft of living space. America’s Best House P [more]
admin


 Purchase full plan from
Purchase full plan from 

