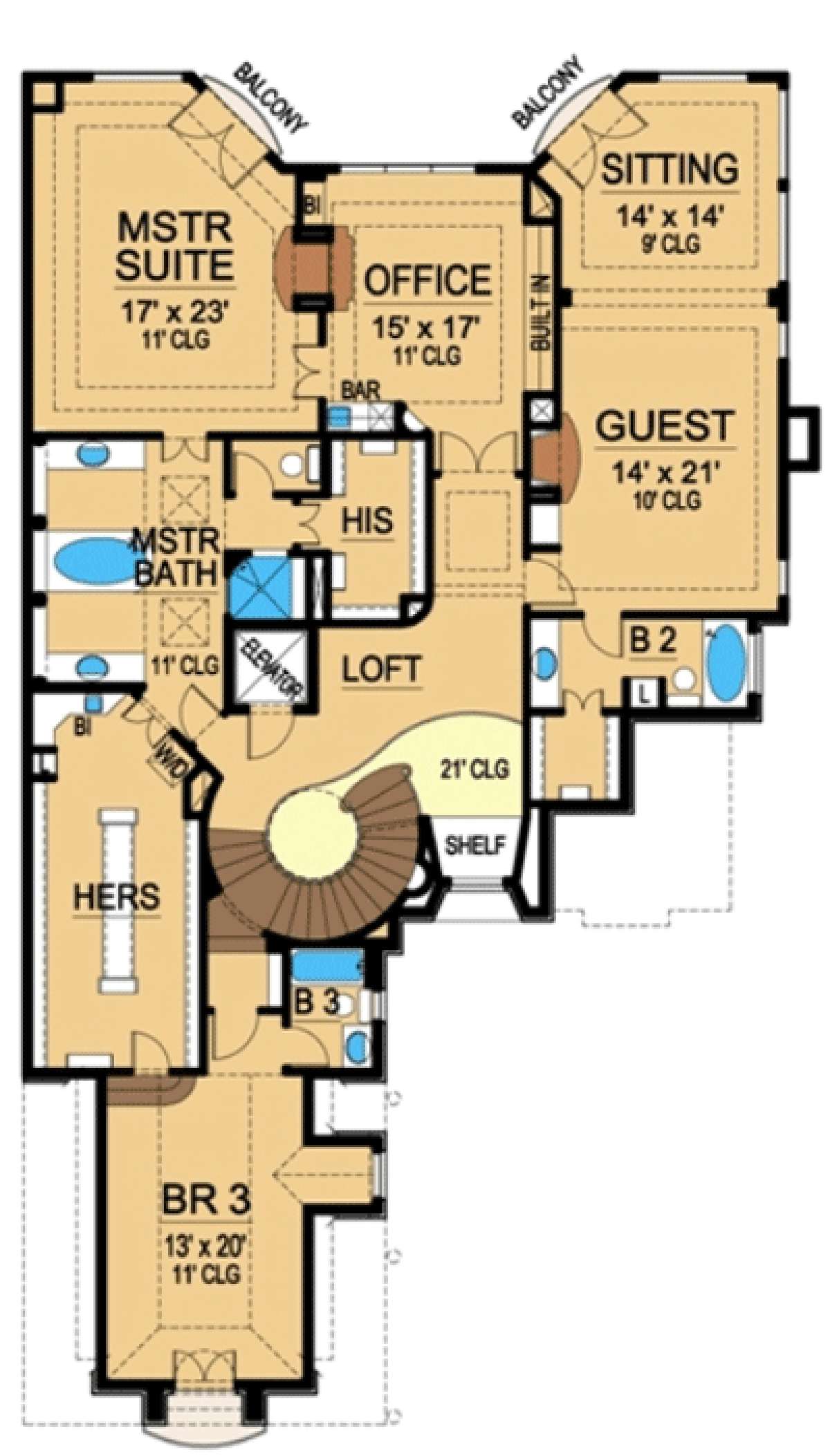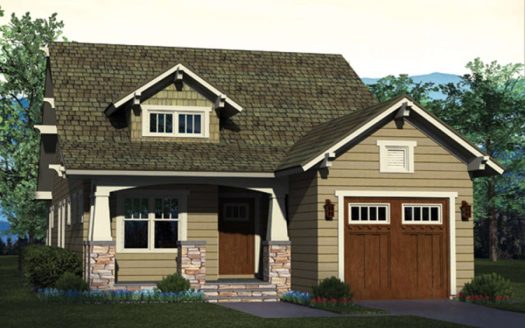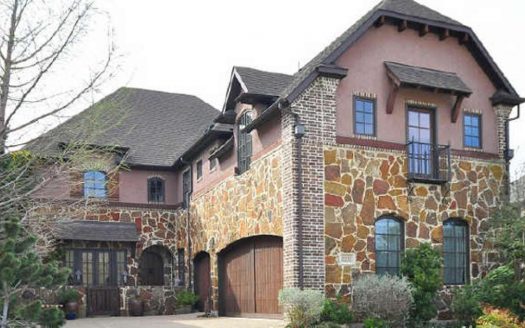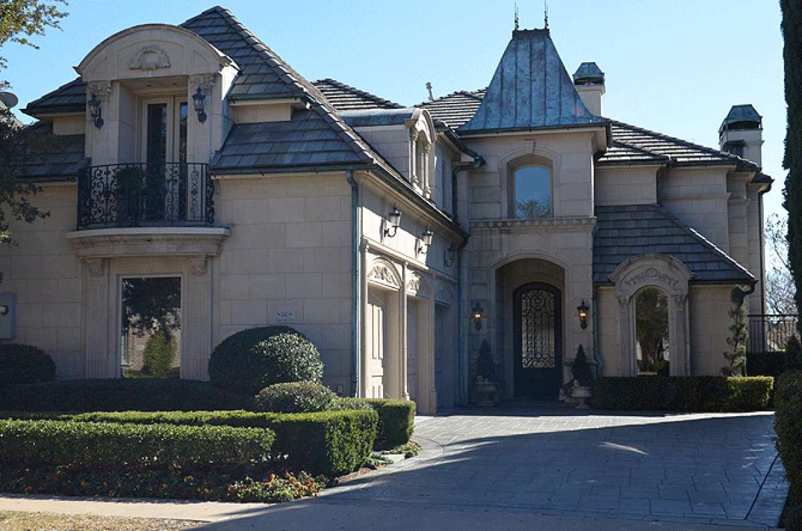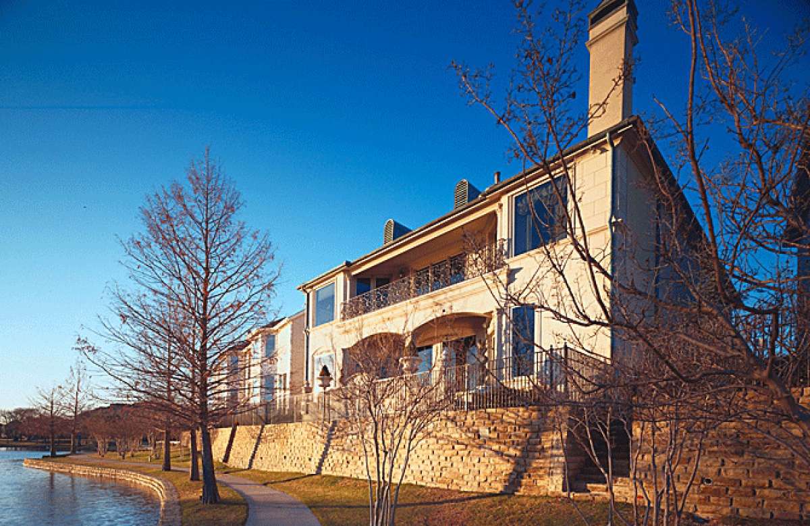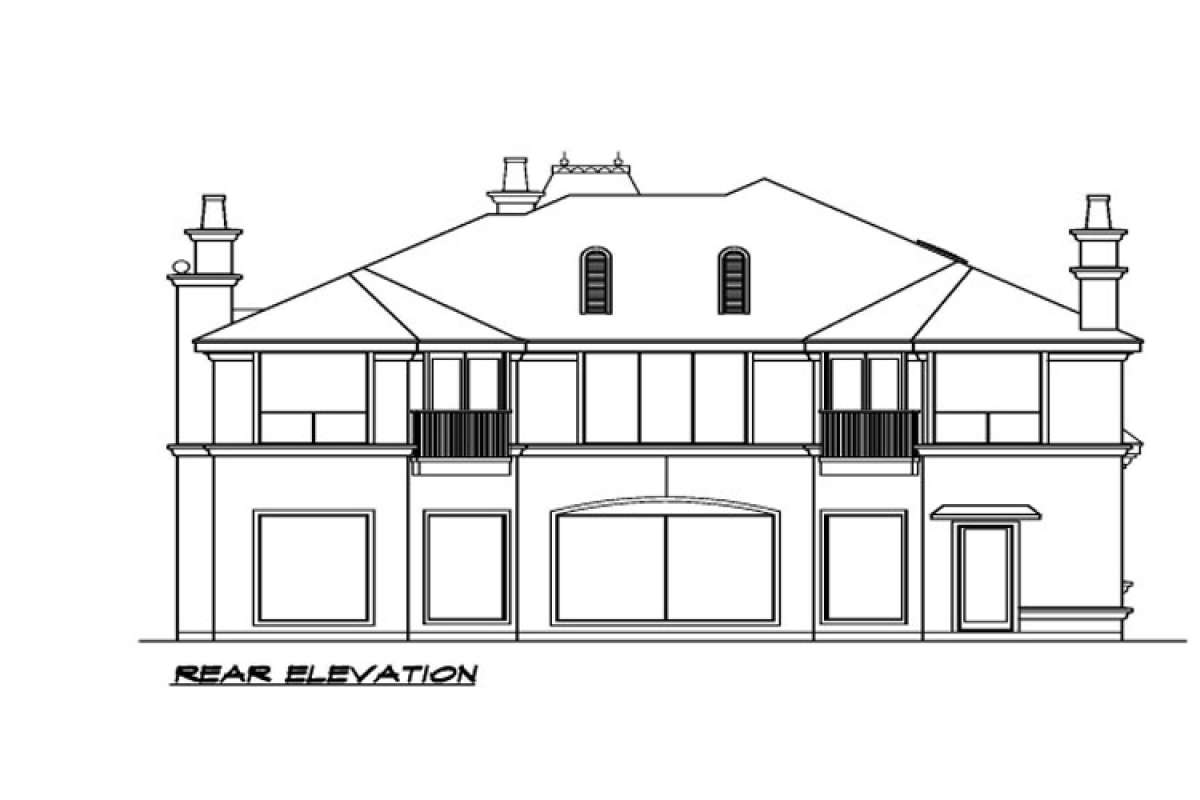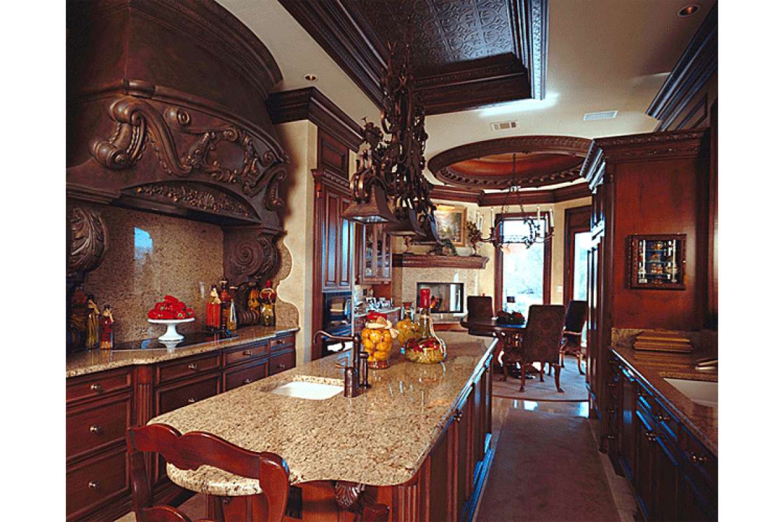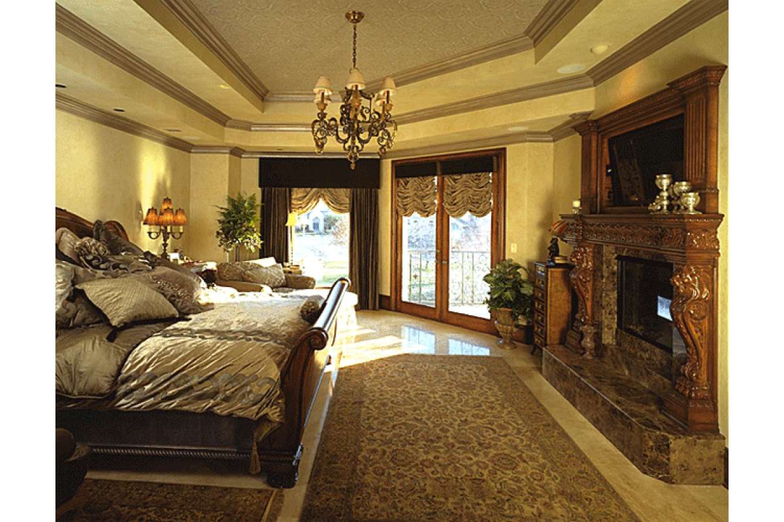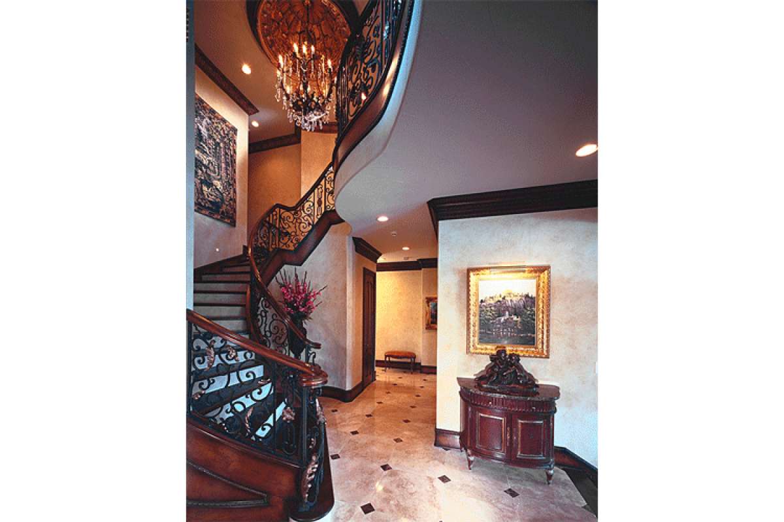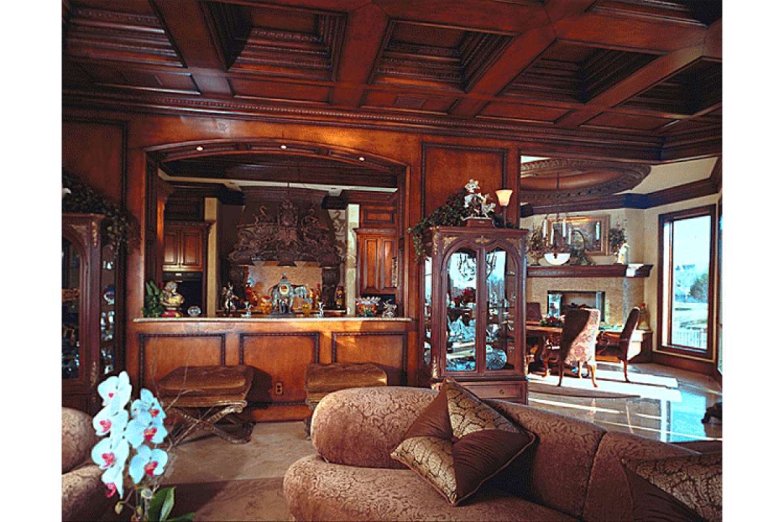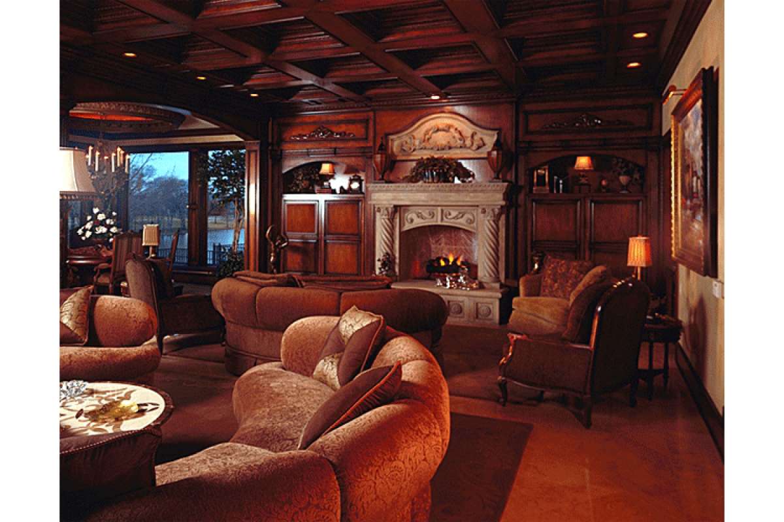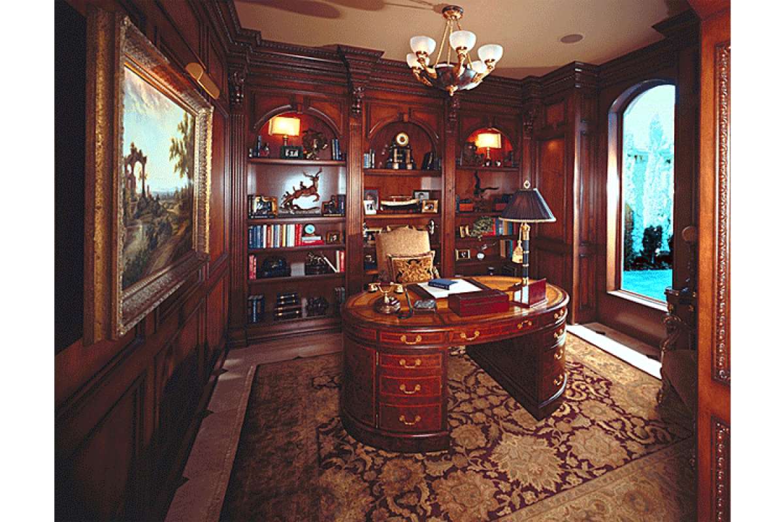Property Description
A French Chateau inspired exterior and striking interior floor plan are highlighted in this Luxury house plan. Bas relief carvings, a stucco finish, iron railing and metal components are featured on the exterior of the home and there is a courtyard garage entrance. The garage is highly detailed in the same vein as the home and offers plenty of vehicle and storage space. The finely constructed exterior features highly crafted details adorning the doors and windows which include an alcove entrance and ironwork on the front entryway. The interior of the home is highlighted with approximately 5,343 square feet of living space that contains three bedrooms and four baths in two floors of richly appointed rooms. An enormous foyer with 21’ ceiling heights greets you once you enter the home and there are a series of rooms adjacent to the foyer. The study features beautiful window views and a storage closet; perfect for a home office or artist’s studio. There are double guest powder rooms, a residential elevator, a coat closet, a second large storage room and the family utility room nearby. Beyond the foyer is an enormous open floor plan with casual and formal entertaining space. There is a living and dining room; both are large, feature 11’ ceiling heights and there is a bar area, a warming fireplace and built-in cabinetry in the living room while the dining room boasts of beautiful window views, a slider to the outdoor space and an overhead circular ceiling feature. The family room literally and figuratively takes “center stage” with its commanding presence, coffered ceilings and spectacular window views onto the outdoor space. The grand kitchen features a center island, a walk-in corner pantry and plenty of counter and cabinet space. There is a casual breakfast room with a matching ceiling medallion feature, a cozy fireplace and a separate exit/entry point onto the outdoor space. The rear courtyard patio is expansive and perfect for hosting cook-outs, family events and the pool concept is an appropriate design feature.
The circular staircase gracefully leads to the second story landing where there is a loft area for family and friends alongside the elevator. A series of balconies and French doors are attached to each bedroom suite and offer relaxing outdoor space and views for the family. The second bedroom suite features a centrally located bedroom with an adjoining sitting room separated by columns and offering trey ceiling accents and gorgeous window views as well as the balcony. There is an attached walk-in closet and private full bath with a tub/shower combination. Bedroom three is generously sized as well and features balcony and dormer window views as well as a private bath with a tub/shower combination. The master suite is an elegantly designed series of rooms for the pleasure and comfort of the homeowners with a large bedroom featuring a double trey ceiling and the balcony overlook. An office is situated at the front of the suite, which could be used as a sitting room if preferred, and features a bar area, a double sided fireplace and built-in cabinetry. An enormous master bath is highlighted with separate dual vanities, a freestanding bathtub, a separate shower and a private water closet. His walk-in closet is situated on one side of the bath while hers is located on the opposite and features a massive amount of clothing and storage space, room for a stackable washer and dryer as well as a linen closet. This Luxury house plan features a striking exterior as well as a stunning interior floor plan.


 Purchase full plan from
Purchase full plan from 
