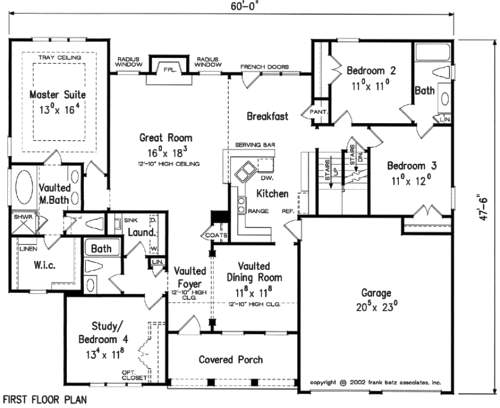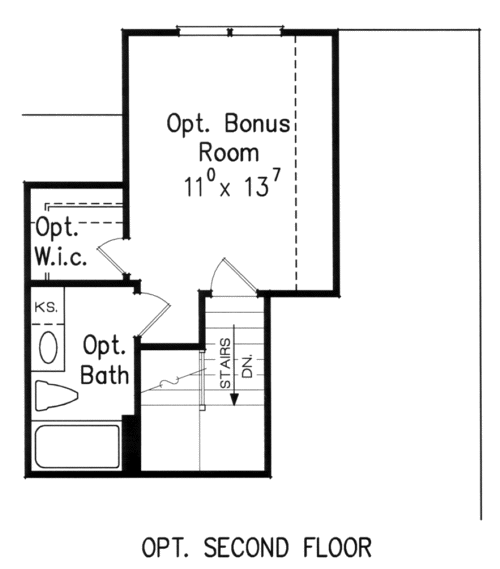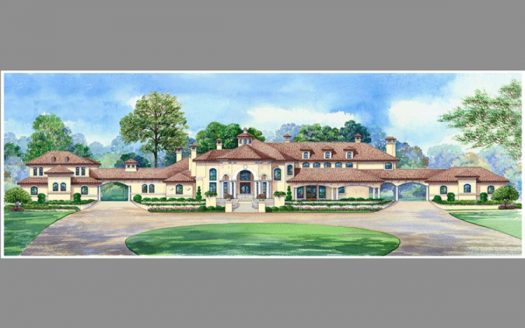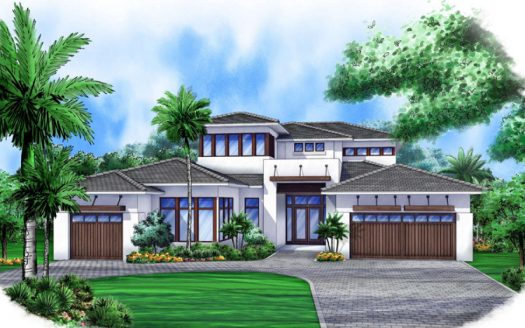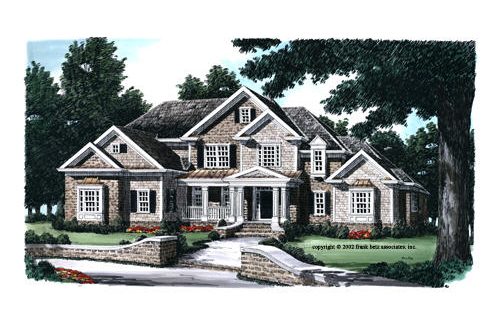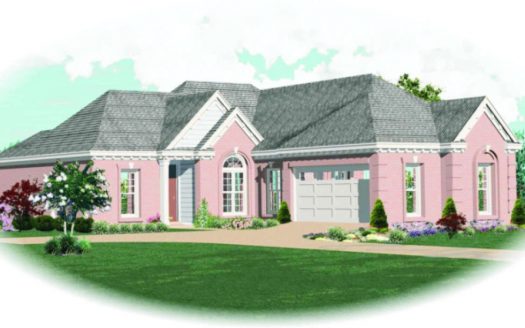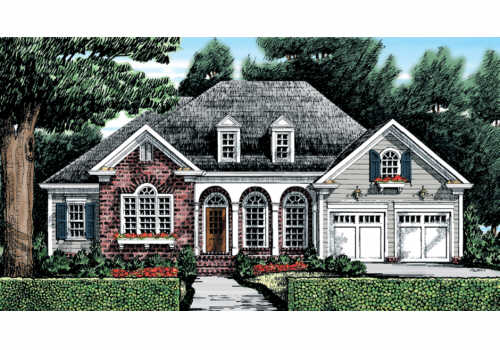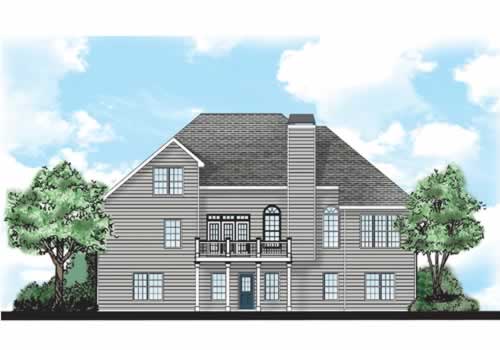Property Description
Delaney House Plan – Symmetry prevails on this brick-and-siding elevation, with refined colonial influences such as twin dormers, fanlight transoms and a paneled door. Curves of the arch-topped windows are repeated in the entry colonnade and in the gable windows. A lovely formal dining room is announced by two decorative columns and a graceful archway. Twin windows permit ample views of the front property. At the center of the plan, radius windows frame a focal-point fireplace in the great room. The breakfast room and kitchen form a spacious, well-lit arena that opens to the outside through a French door. A flex room easily converts from a home office to guest quarters.


 Purchase full plan from
Purchase full plan from 