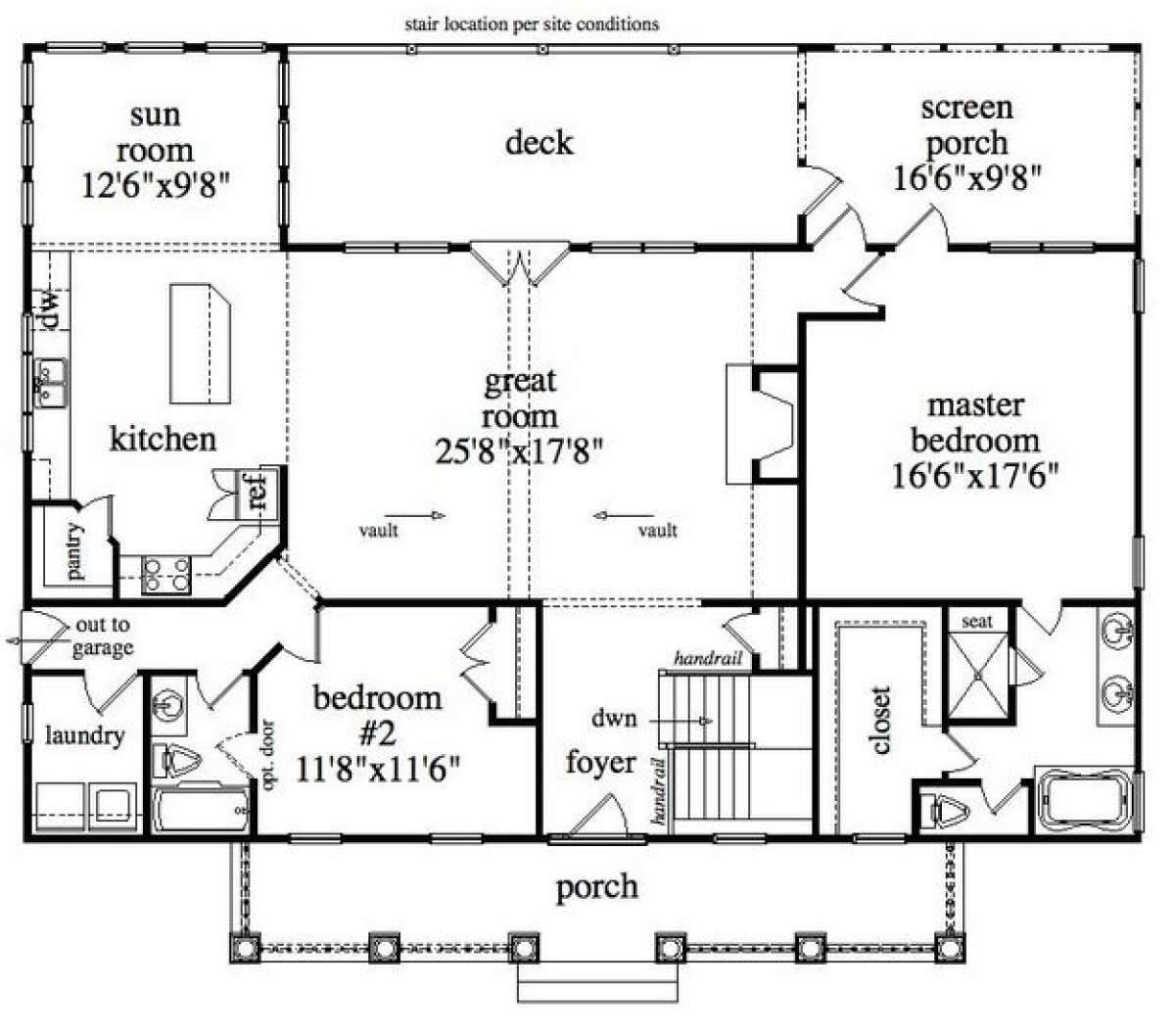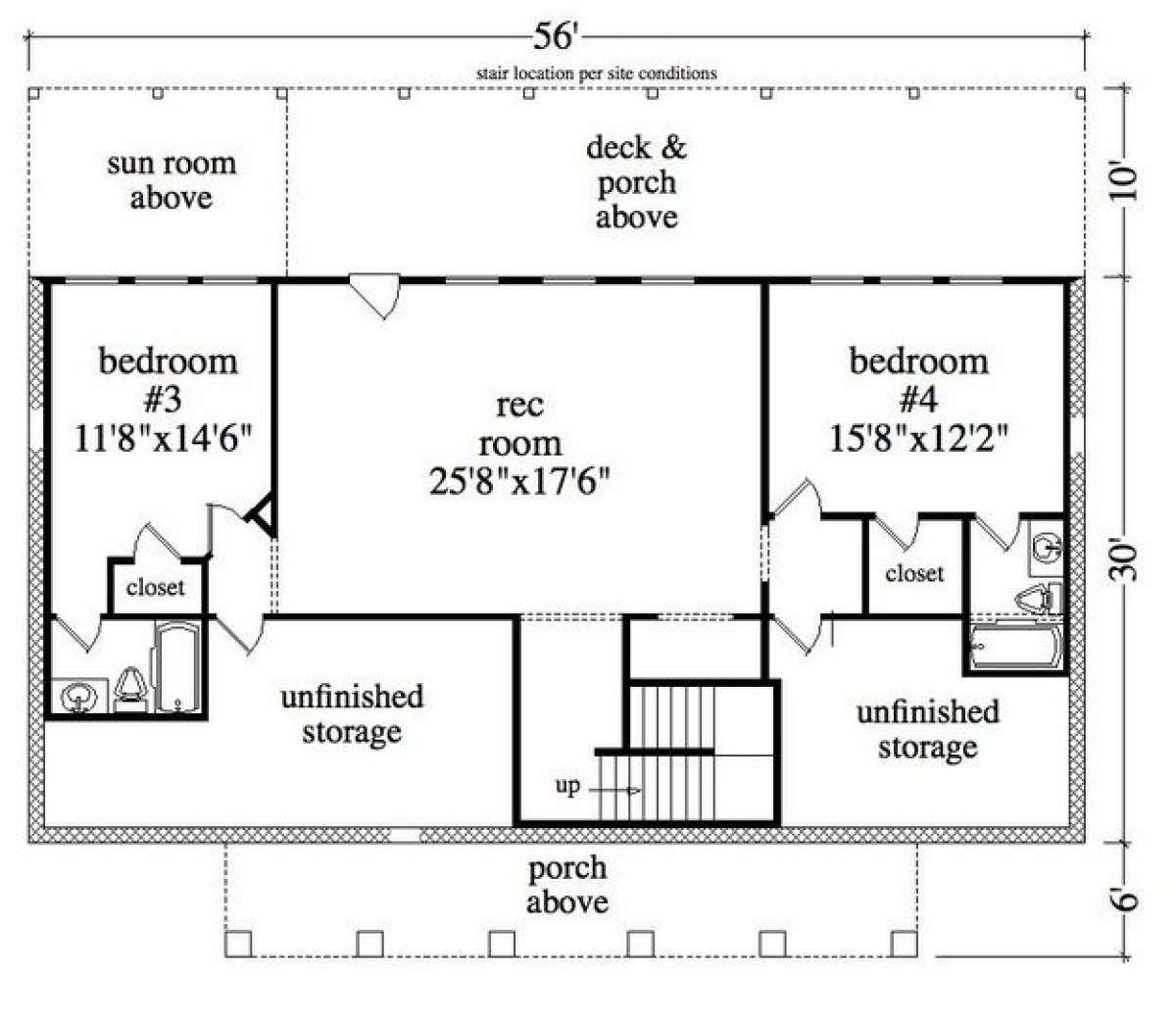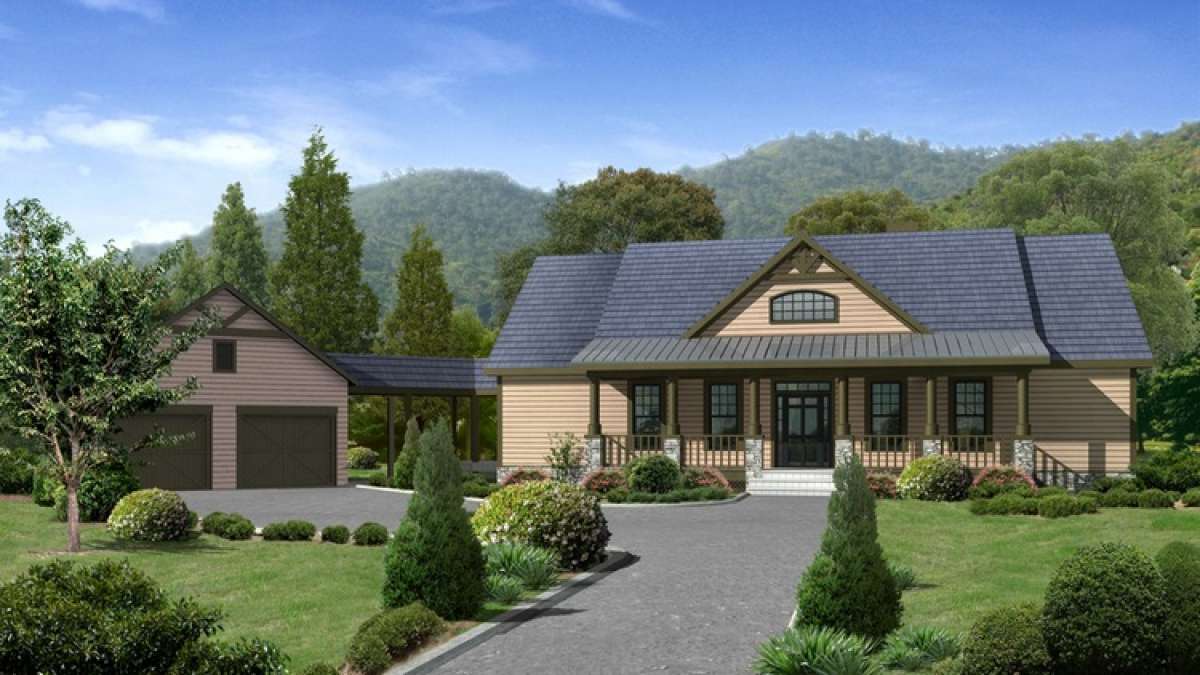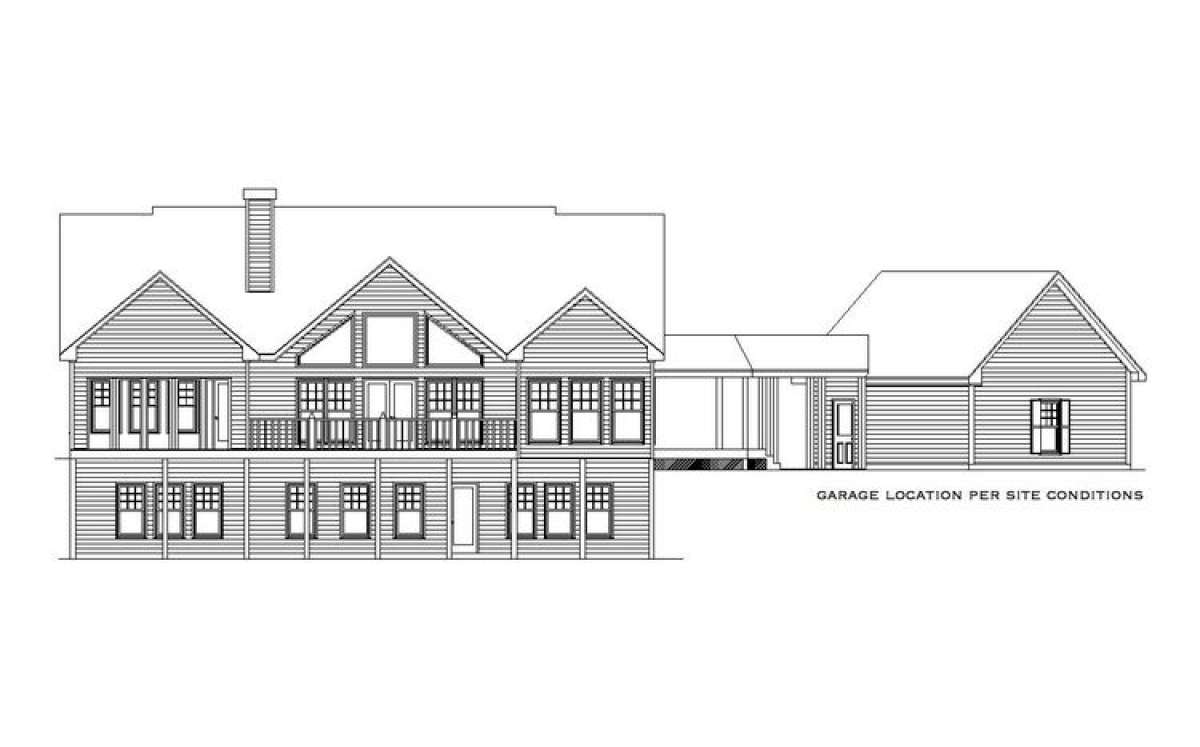Property Description
This traditional home has an appealing exterior façade and a spacious interior floor plan. The exterior features classic styling and architectural elements which include a front covered porch with open railing and a covered walkway to the detached two car garage. The interior floor plan boasts of approximately 2,900 square feet of living space which contains four bedrooms and four baths. The expansive front porch is inviting and makes a perfect spot to relax or greet family and friends. The spacious foyer houses a staircase to the terrace level of the home and opens onto the great room. The vaulted great room is enormous with a handsome fireplace and French door access to the rear deck. Outdoor space spans the width of the rear of the home and includes a deck which is flanked on either side by a sunroom and screened porch. The combination of open concept design and outstanding outdoor space provides great entertaining space whether it is large gatherings or more intimate family events. The family friendly kitchen features a large center island with breakfast bar, an oversized walk-in pantry and an abundance of additional counter and cabinet space. The kitchen is open to the sunroom which is surrounded on three sides with gorgeous window views. A second bedroom or guest suite is situated on the main level and features ample closet space and private access to the full bath. An interior laundry room is situated off the covered walkway leading to the two car garage. The main level master suite occupies one wing of the first floor and features a spacious bedroom with private access to the screened porch. The master bath is an elegant design and boasts of dual vanities, a separate shower with seat, a whirlpool tub and a compartmentalized toilet. The oversized walk-in master closet sits off the bath for privacy and convenience.
The terrace level of the home features an enormous recreation room which is large enough to serve as a multi-purpose family room and has access to the rear terrace. The third bedroom and fourth bedrooms are quite spacious and both contain a walk-in closet and private bath. Additional storage space sits at the rear of both bedrooms. This is a fantastic family home with a traditional exterior façade and an interior floor plan that is comfortable and functional.
Images copyrighted by the designer and used with permission from houseplans.net. Photographs may reflect a homeowner modification.
Military Buyers—Attractive Financing and Builder Incentives May Apply


 Purchase full plan from
Purchase full plan from 




