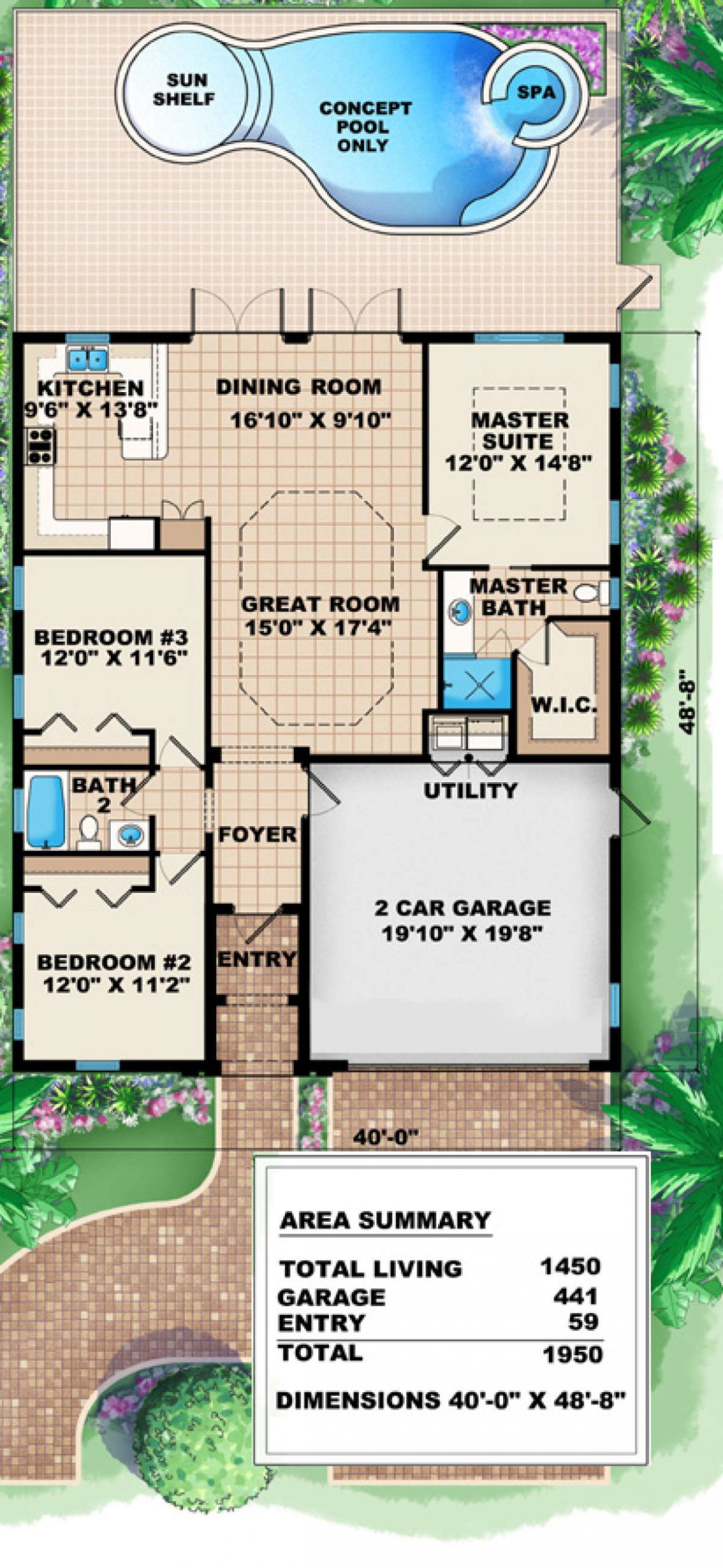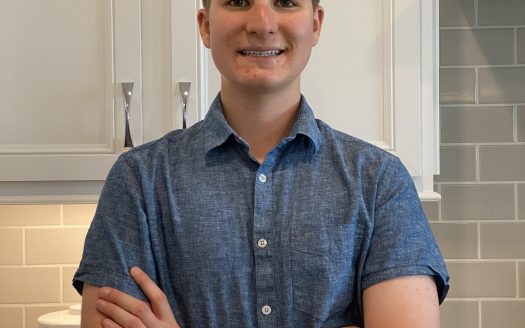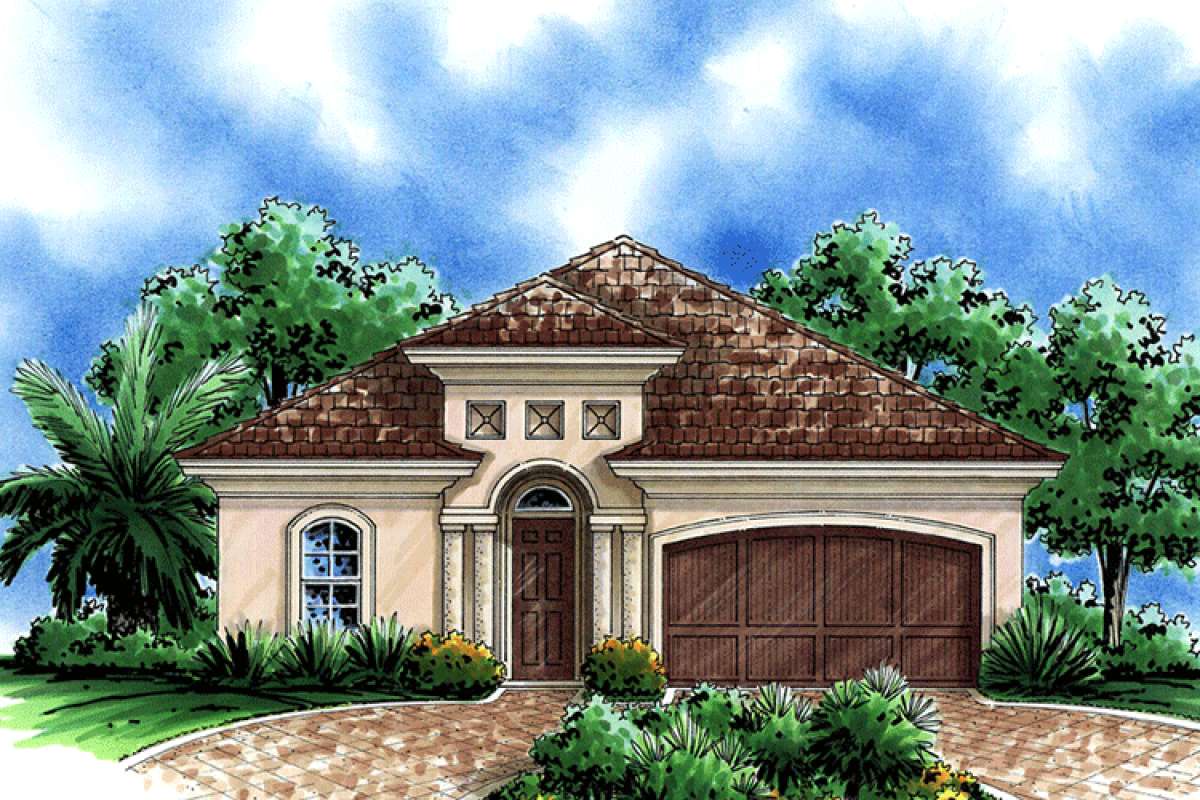Property Description
This elegant Florida house design displays an exciting exterior brimming with amazing curb appeal and an interior floor plan, while compact, stills “packs a punch.” The façade of the home features elegance and glamour; although, on a smaller scale, the design elements still offer dramatic appeal and charm. There are double decorative columns flanking the front entrance, overhead tile work, smooth stucco walls and warm woods on the front door and garage entrance. The interior floor plan is ideally suited for a small family, young professionals or empty nesters with its approximate square footage of 1,450. Within this compact square footage, there are two-to-three bedrooms, two baths and an open floor plan. The home is perfect for a narrow and/or small property lot with its respective width and depth dimensions of 40’ and 48’ plus. The home’s interior features 10’ ceiling heights and beautiful window views which allow for a sense of airiness and spaciousness throughout the home.
There is a two car front entry garage which features good vehicle space and the utility room is set within the garage interior. Front foyer entry is accessed from the main entrance as well as through the garage entry. A lovely courtyard is featured before entering either the home’s interior or garage allowing for additional parking and a wonderful addition to the home’s outdoor space. The front foyer grants access into the home’s open concept layout where there is a large great room with a trey ceiling and the subsequent dining room is spacious with a double set of French doors leading onto the rear lanai which features a pool concept design. The grand kitchen is open to the dining room and is highlighted with a peninsula bar, a separate pantry and double sink window views onto the outdoor space. The split bedroom plan features two secondary bedrooms; both which are good sized with plentiful window views and wall-to-wall closets. Between the two, lie the shared hall bath, which features a vanity, a toilet area and a tub/shower combination. The master suite is situated at the far rear of the home and is highlighted with a large master bedroom with trey ceiling accent and generous window views, an en suite master bath with an extended vanity, toilet area and large walk-in shower and an oversized, attached walk-in closet. This Florida house plan features a Mediterranean inspired exterior and a lovely interior floor plan for family living and entertaining.
Images copyrighted by the designer and used with permission from houseplans.net. Photographs may reflect a homeowner modification.
Military Buyers—Attractive Financing and Builder Incentives May Apply


 Purchase full plan from
Purchase full plan from 


