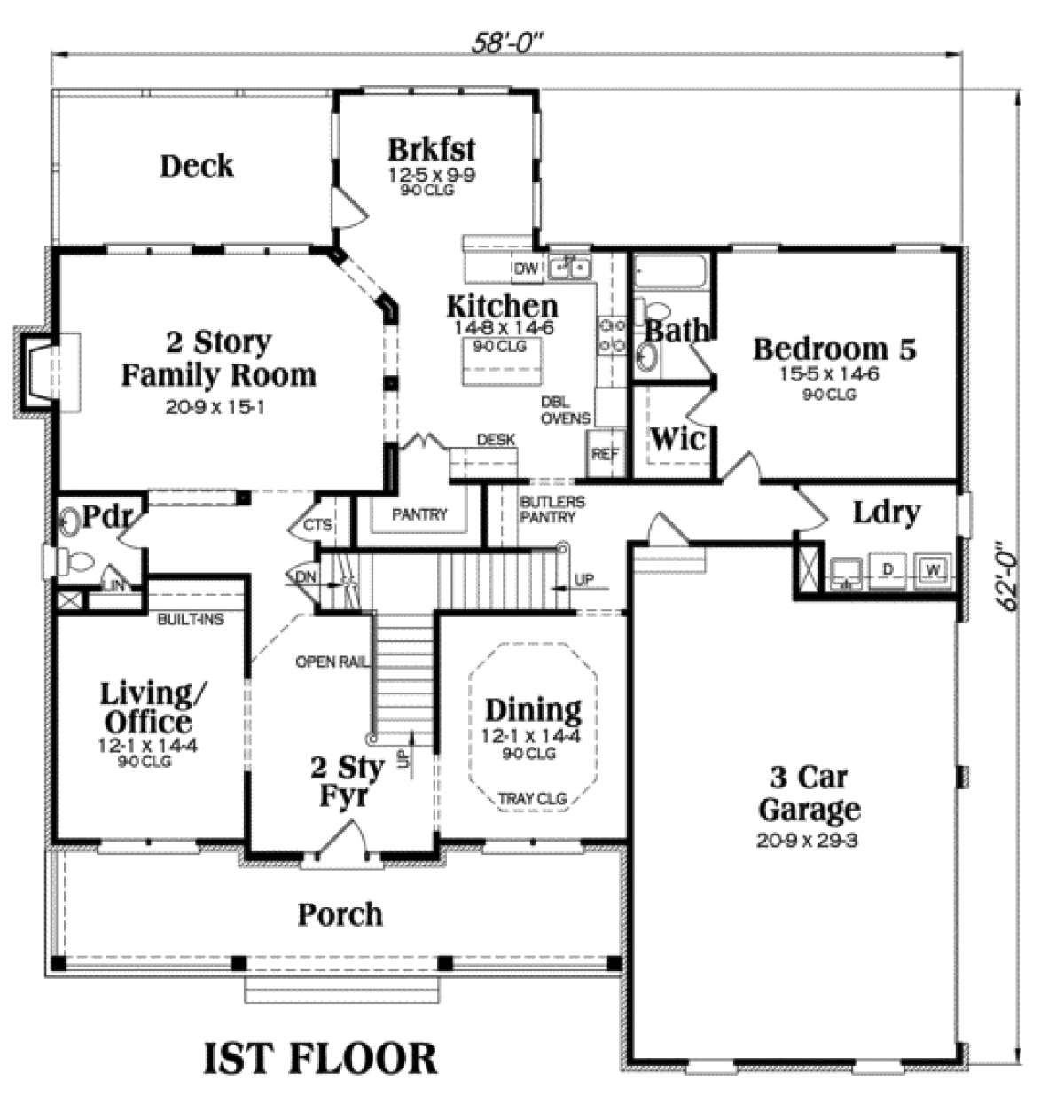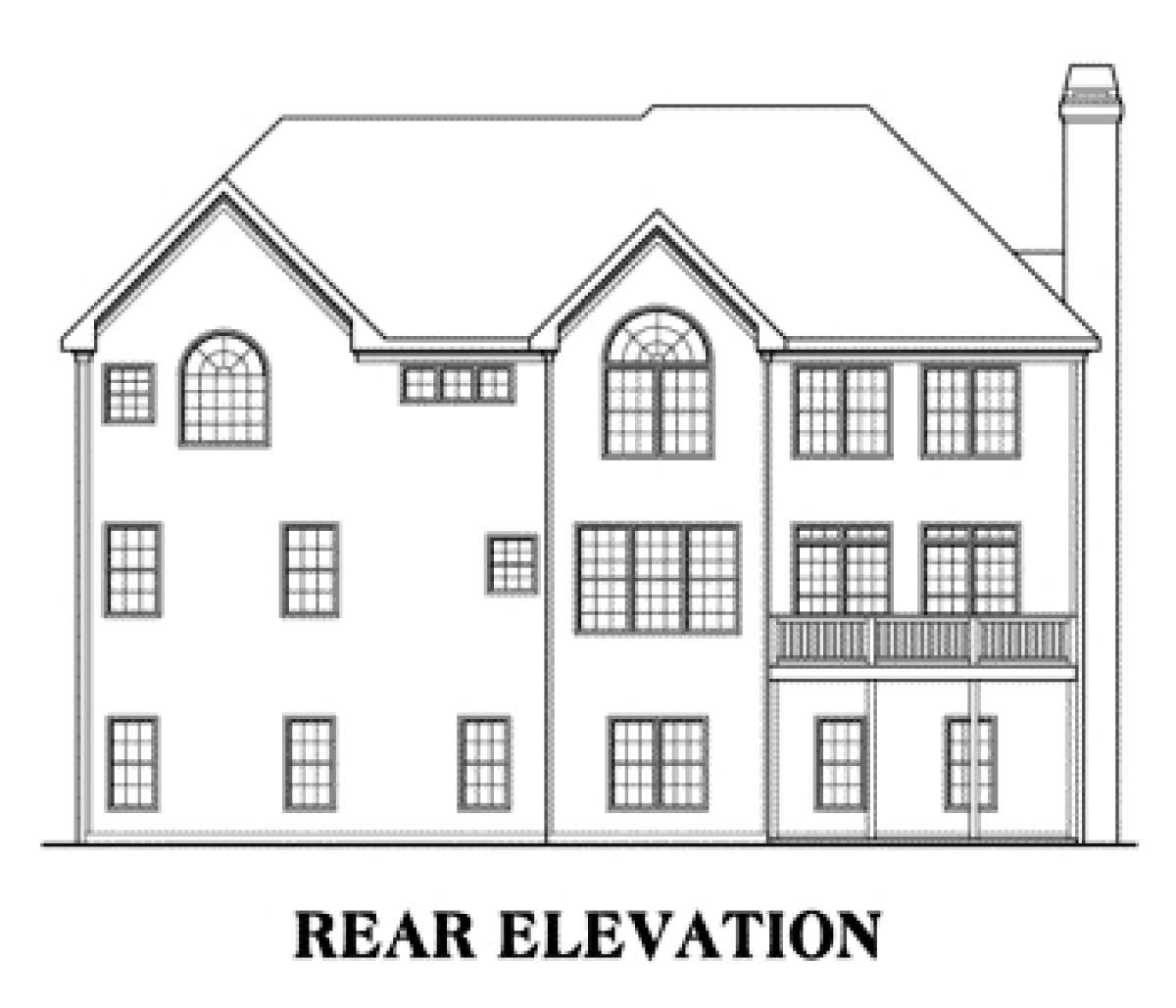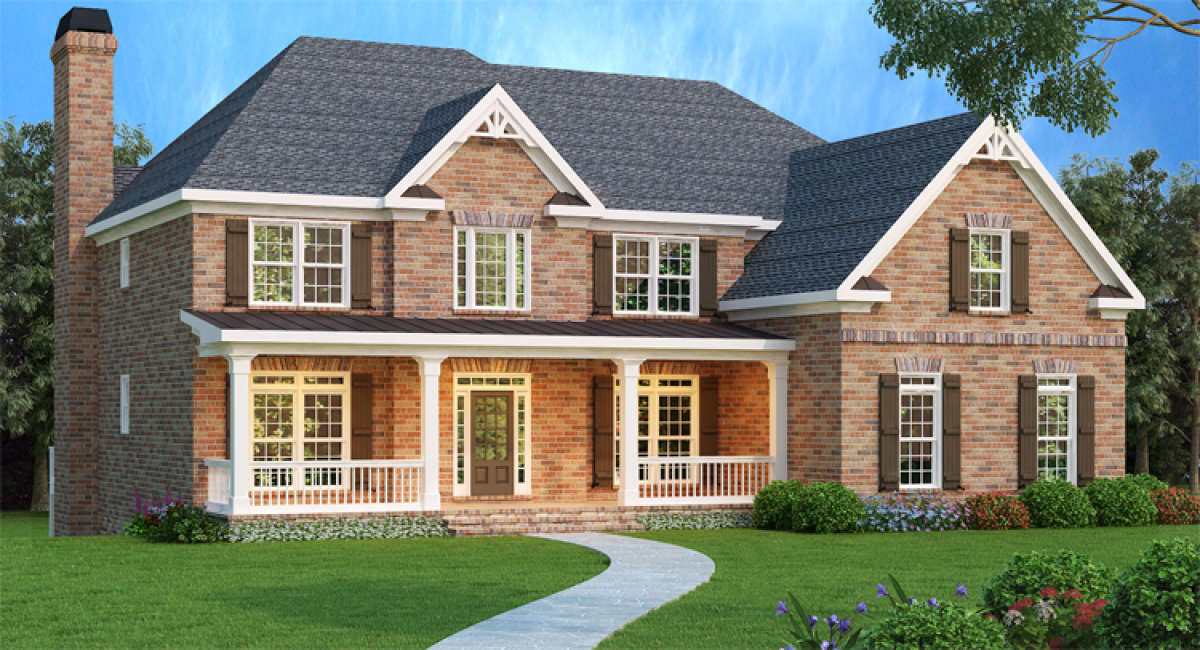Property Description
This traditional Southern home has so much going for it; a brick exterior with a country front porch provides outstanding curb appeal and the interior floor plan is both versatile and functional. The spacious floor plan comes in at just under 4,000 square feet and features five bedrooms and four plus bathrooms. A three car garage and an unfinished basement foundation truly add value and substance to this outstanding floor plan. The broad covered porch is the perfect entry into the two story foyer which is flanked by the formal dining room and living/office space. Both have 9’ ceilings and the living room is enhanced by built-ins while the dining room boasts of a trey ceiling. The two story family room sits at the rear of the home and is open to the kitchen and casual breakfast room. This is a fantastic space in which to entertain guests or to relax as a family. The family room has a handsome fireplace and picturesque window views of the rear deck and yard. Open column detailing highlights the space into the gourmet kitchen which features a large center island with breakfast bar, desk area, double ovens, an enormous walk-in pantry and a butler’s pantry which is situated between the dining room and kitchen. The breakfast room has a triple window view and access to the rear deck. An oversized fifth bedroom would be ideal for a guest suite or family bedroom; it features a walk-in closet and private bath. A three car garage leads to the interior laundry room which has a sink area.
The second story of the home is just as stunning and beautifully arranged as the first and boasts of some great design features. An open rail hallway overlooks the foyer and family room and leads to the master suite and additional bedrooms. Bedroom two offers a walk-in closet and private bath while bedrooms three and four are quite spacious, each with an oversized walk-in closet and a shared jack and jill bath with double vanities and linen closets. The master suite is a true retreat and features a stunning master bedroom with trey ceiling and built-in cabinetry with an adjacent vaulted sitting room. Separate dual vanities are highlighted in the master bath along with a separate shower, garden tub and compartmentalized toilet. His and her oversized walk-in closets sit at the rear of the space for privacy and convenience. This home is outstanding in every way and offers value and substance at every turn. The traditional brick exterior along with the amazingly versatile and functional floor plan puts this home in a class by itself.
Images copyrighted by the designer and used with permission from houseplans.net. Photographs may reflect a homeowner modification.
Military Buyers—Attractive Financing and Builder Incentives May Apply


 Purchase full plan from
Purchase full plan from 




