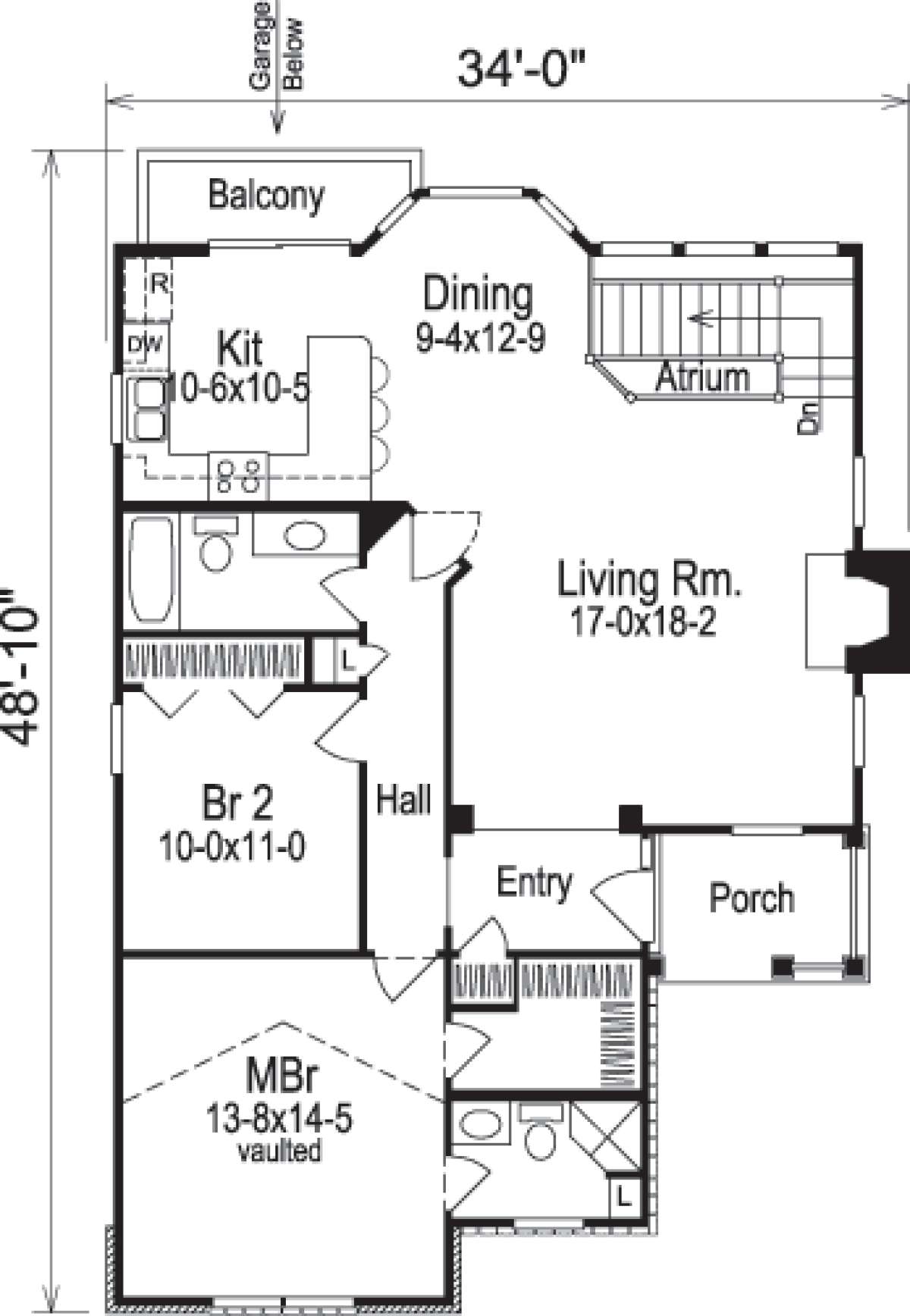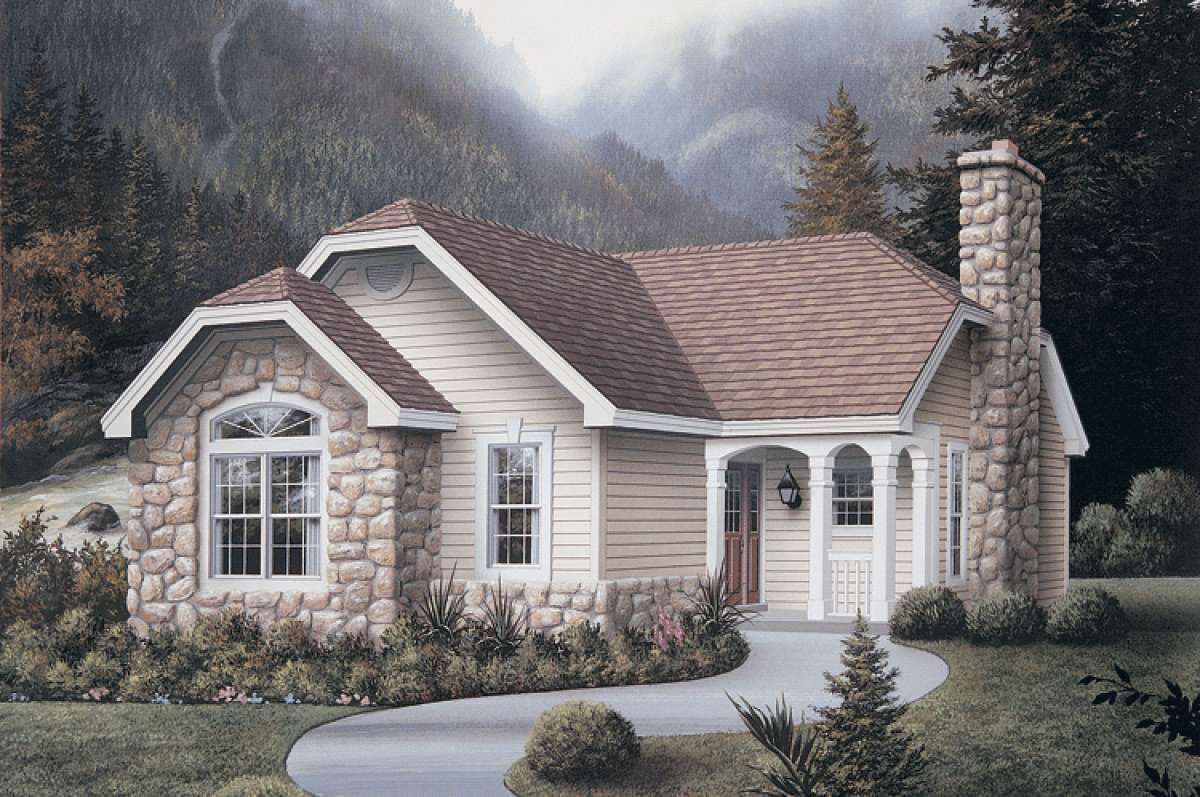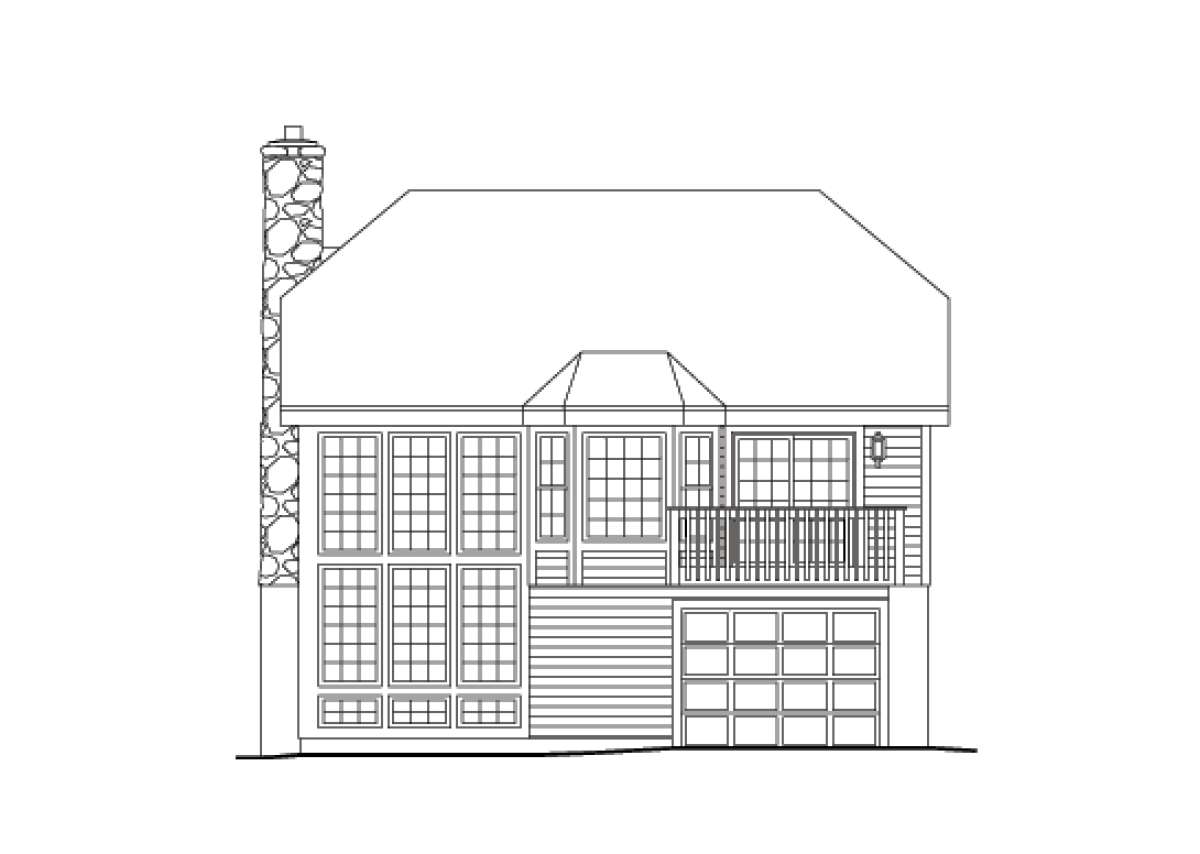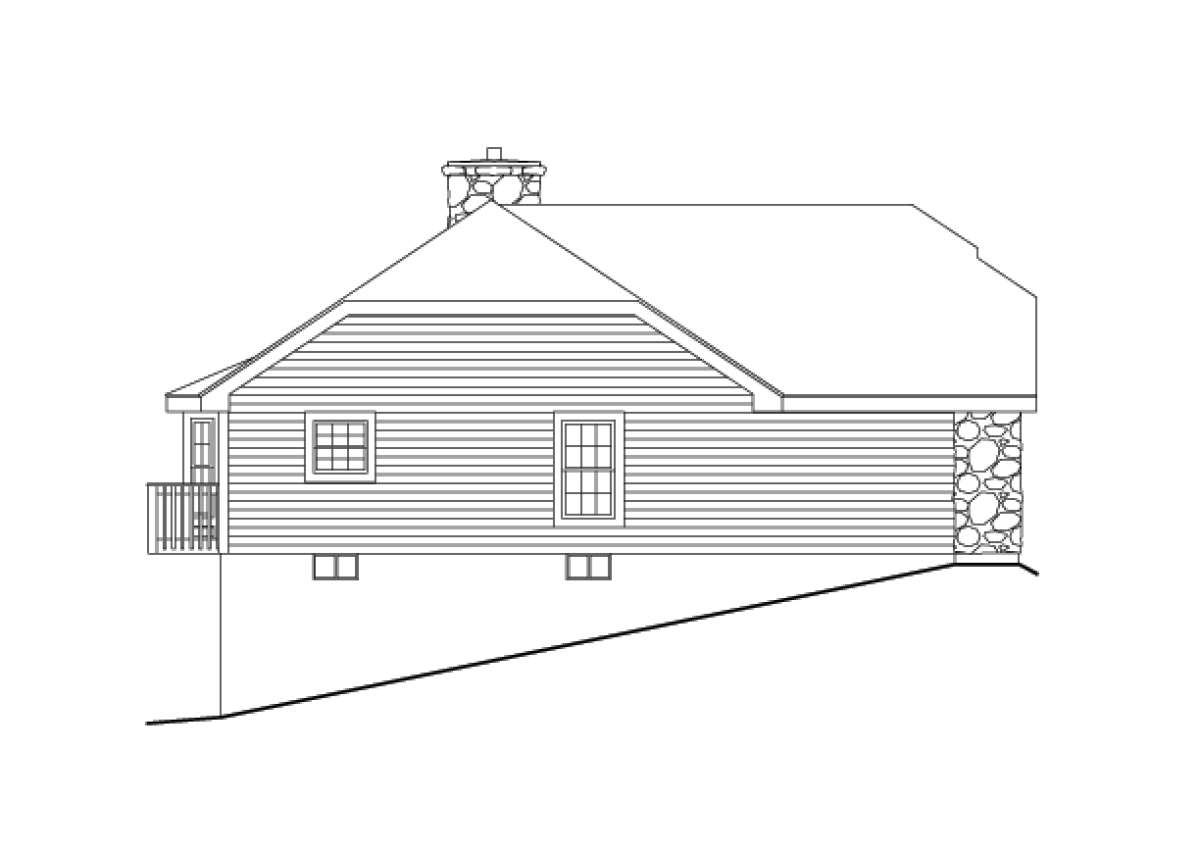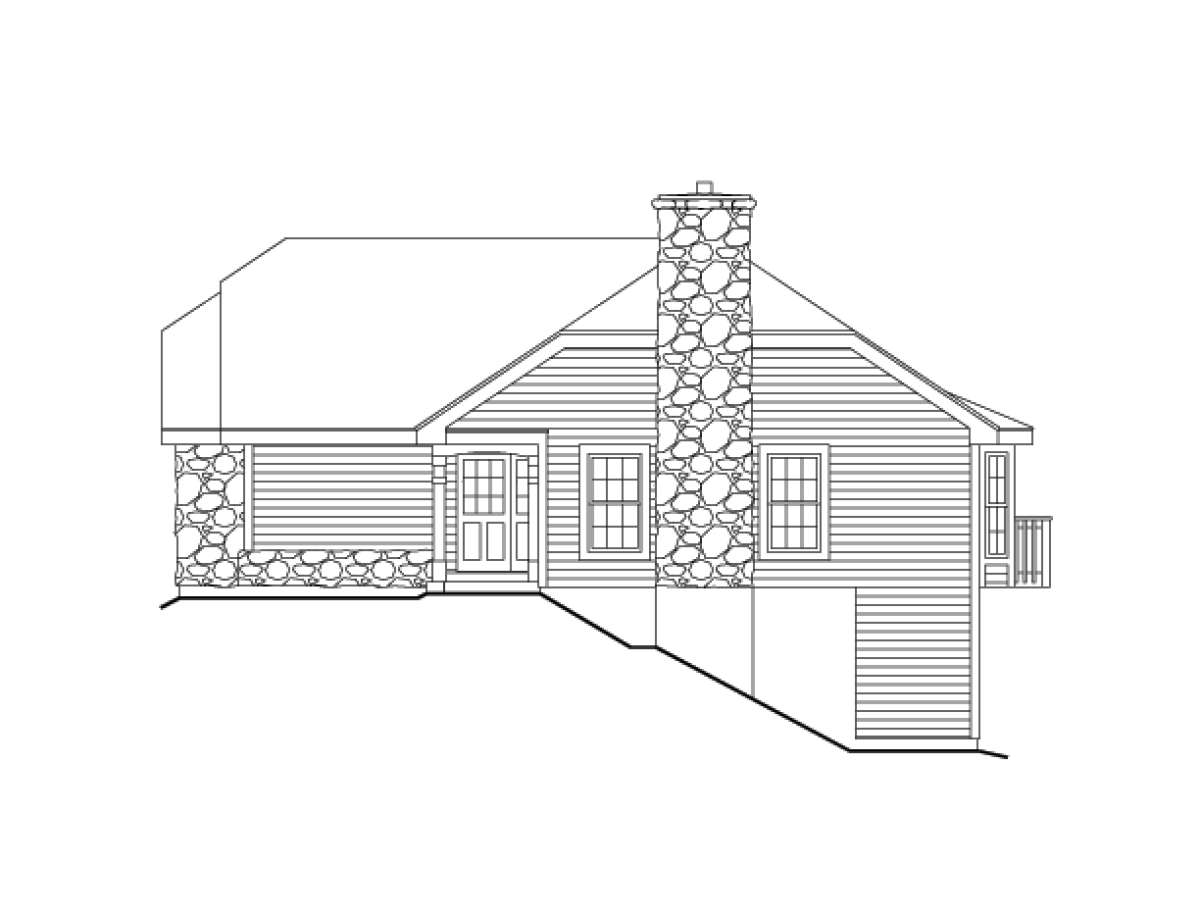Property Description
This Country style house design has an aesthetically pleasing exterior and an interior floor plan that is comfortable and functional. Dutch gables and a stone chimney and stone front center wall enhance the exterior of the home and blend beautifully with the siding and front covered porch to create an inviting entrance into the home. The interior floor plan features approximately 1,547 square feet of living space comprised of two bedrooms and two baths. There is a garage with an additional 451 square feet of space which is perfect for vehicle and other storage. The home is ideally suited for a narrow lot with its 34’ width and features a walk-out basement foundation. The front covered porch provides a relaxing and inviting space in which to greet family and friends before stepping into the spacious foyer which houses a coat closet and subsequently opens onto the oversized living room. This space measures in excess of 17’x18, has a handsome fireplace flanked by picturesque window views and the lower level staircase with atrium window wall adds light to the space, as well. The dining room is tucked into the triple bay window and is open to the kitchen breakfast bar. The kitchen has plenty of additional counter and cabinet space, a sink window view and provides rear balcony access. There is a shared hall bathroom with vanity space, a toilet area and a tub/shower combination along with a shared hall linen closet. The second bedroom is quite spacious with generous closet space. The master suite features a large, vaulted bedroom with an oversized master walk-in closet. The master en suite bath contains a vanity space, toilet area, linen closet and luxurious shower.
Travelling the lower level staircase is the light filled atrium window wall before stepping into great family and/or entertaining space. There is a large room measuring in excess of 15’x23’ which could function as a family recreation room or a multi-purpose room. This is a great space to relax or entertain as a family and there is plenty of storage space available, as well, along with the garage space. This light filled home features a comfortable and versatile interior space and an attractive exterior façade.
Images copyrighted by the designer and used with permission from houseplans.net. Photographs may reflect a homeowner modification.
Military Buyers—Attractive Financing and Builder Incentives May Apply


 Purchase full plan from
Purchase full plan from 

