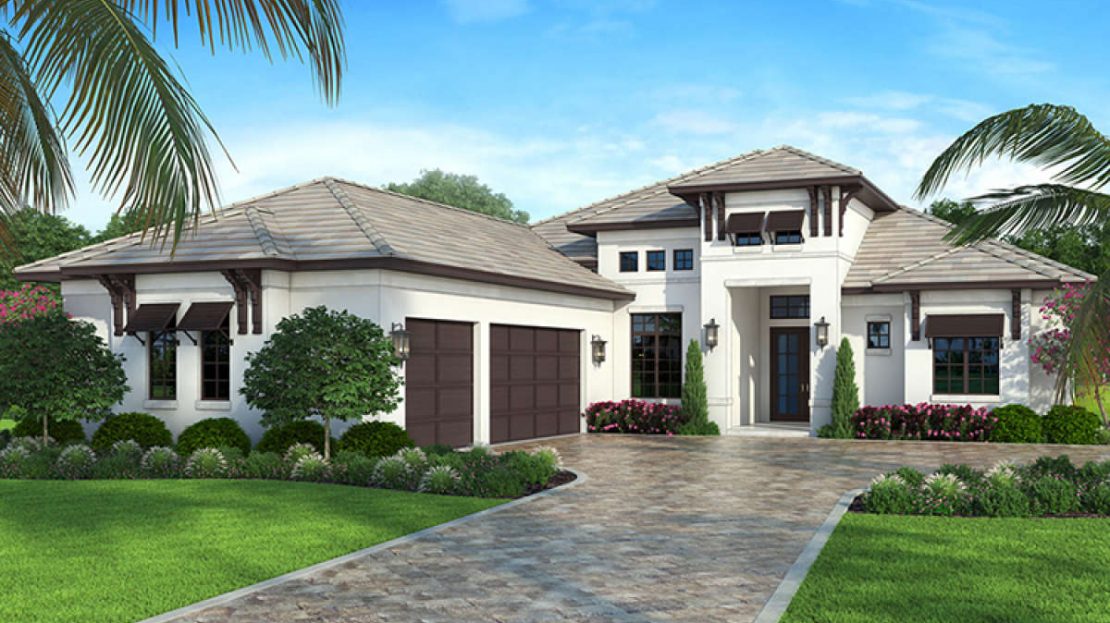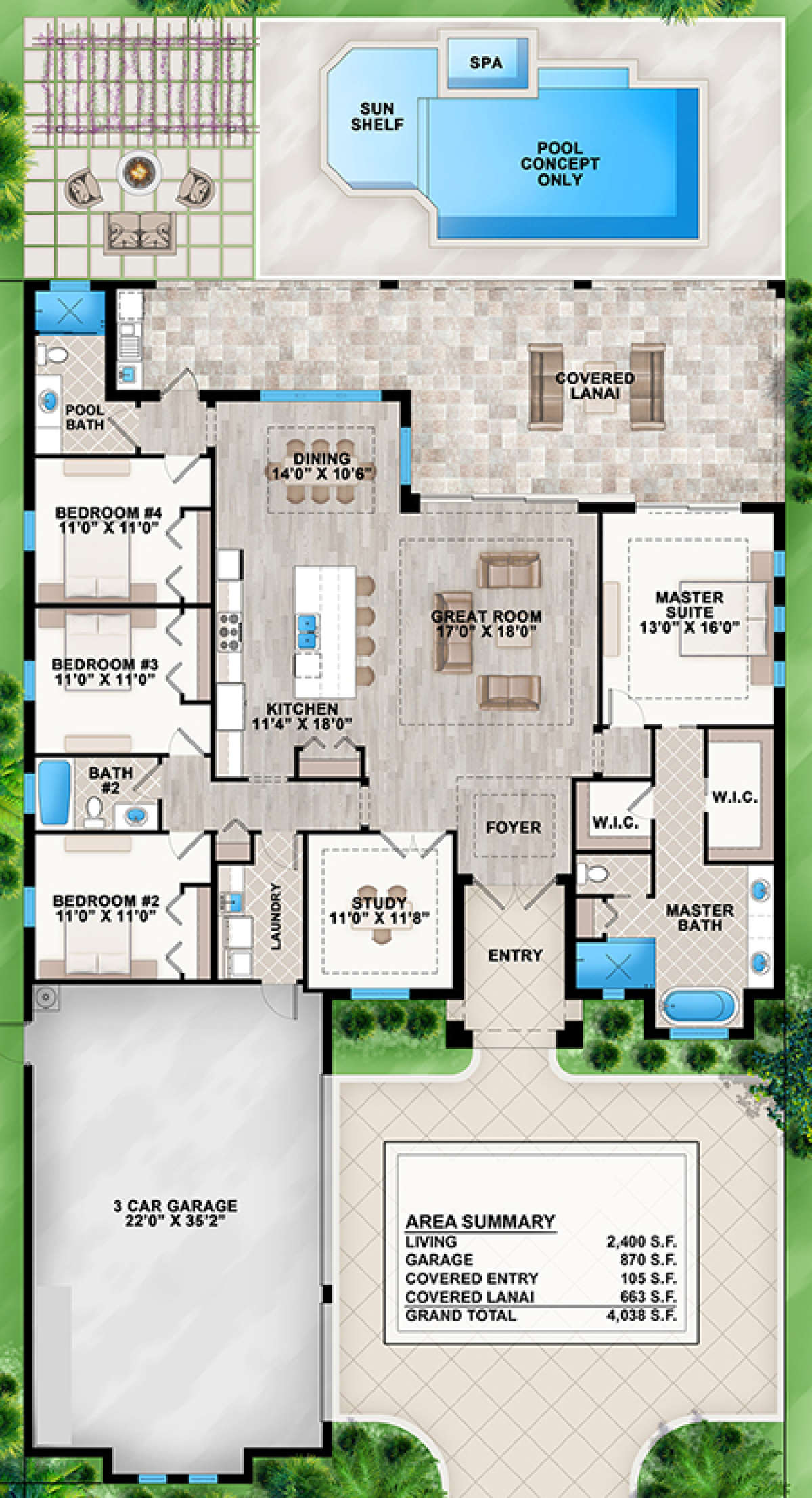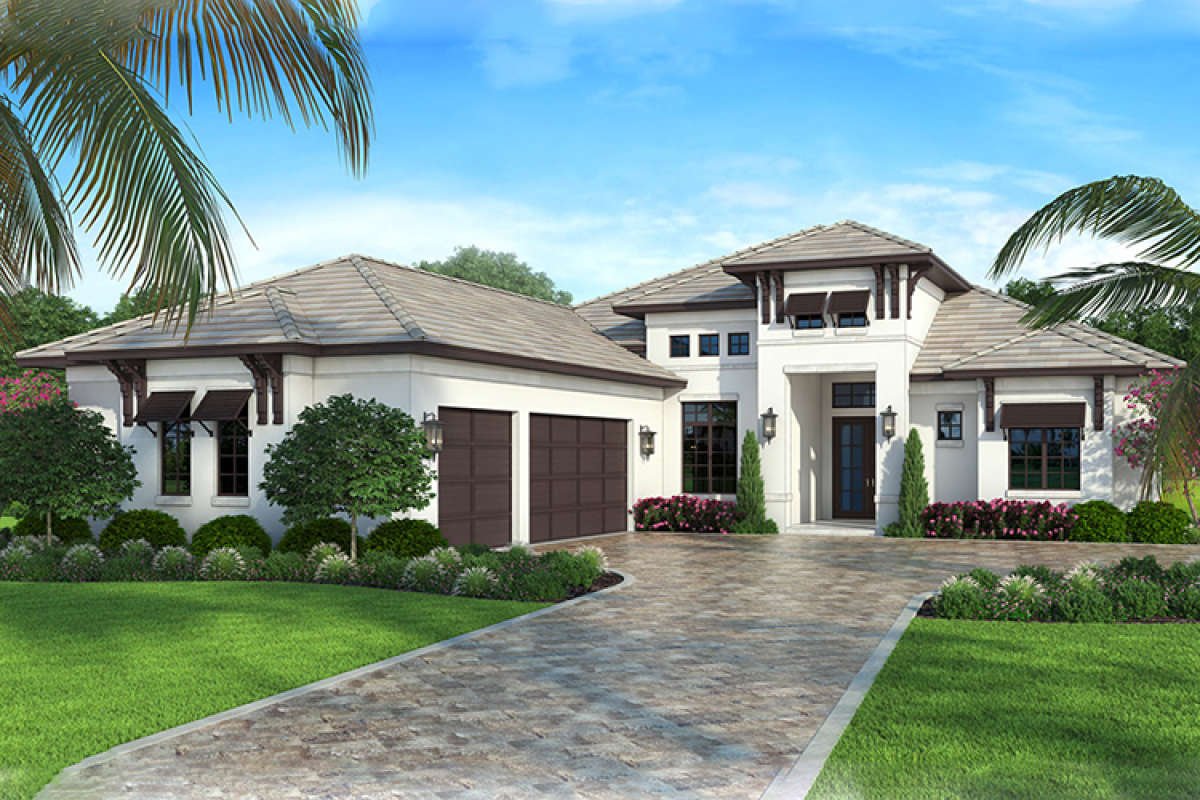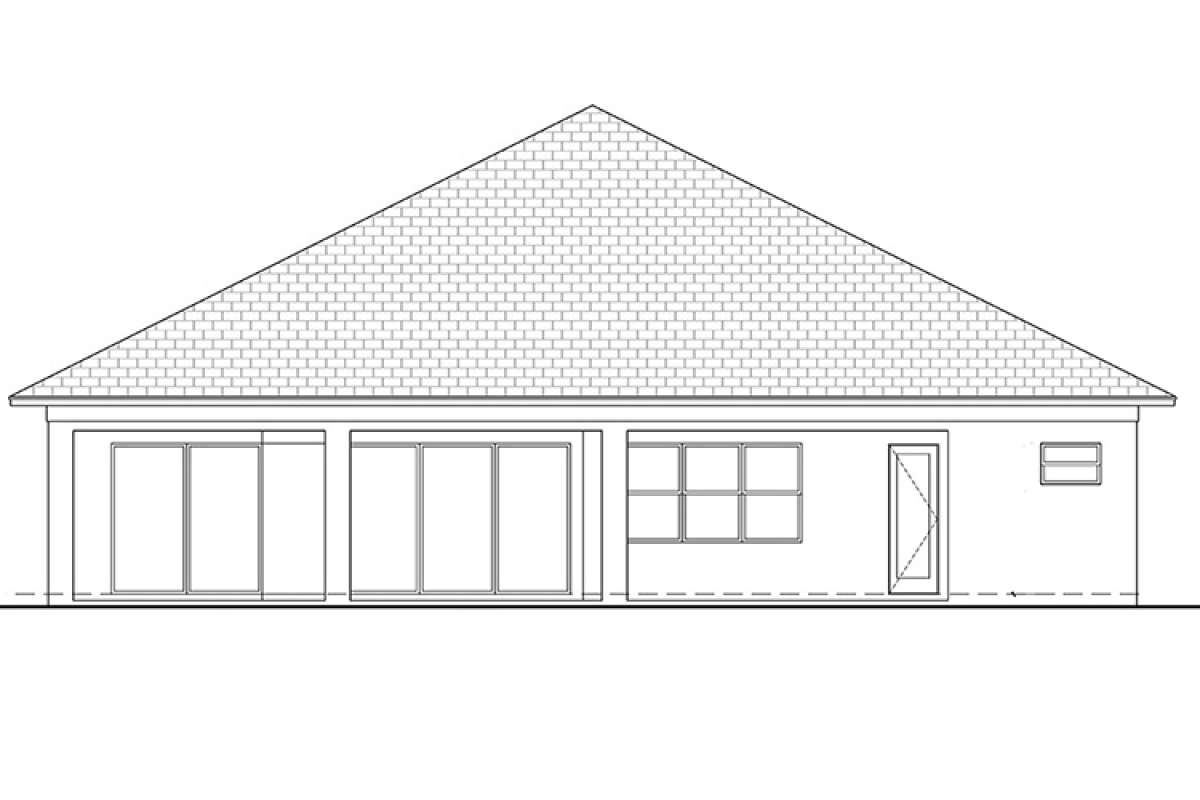Property Description
This gorgeous Florida inspired house plan is perfect for warm weather and/or waterfront living. The light stucco exterior walls, awning covered window views and decorative cantilevered rooflines highlight the simple structure and clean lines of the home’s exterior. There is a three car courtyard entry garage and a soaring entrance that tie the home’s design elements together beautifully. The interior floor plan is equally tied together for casual family living with its open floor, split bedroom plan and an abundance of window views and outdoor space. The one story layout features approximately 2,400 square feet of living space with four bedrooms, three baths and a large study. The courtyard entry features a dramatic entrance and grants access to the home’s foyer and subsequent open floor plan. There is a large great room with a trey ceiling and rear sliders to the home’s outdoor space. The covered lanai is massive with a summer kitchen located at one end of the outdoor space, perfect for gathering large groups of family and friends for cookouts, entertaining and relaxing. Open to the great room are the grand kitchen and dining space; the dining room features beautiful space to dine in comfort while the kitchen offers an enormous center island with additional seating arrangements. Additionally, there is a back wall of kitchen counters and cabinets and a separate pantry. The study located directly off the open floor plan is accessed through French doors and features a large amount of space for casual entertaining, family movie night or a home office. There is a laundry room and closet situated just inside the home’s interior, off the three car garage, which houses plenty of vehicle and storage room as well as a pedestrian door to the yard for ease of storing lawn and sporting equipment.
The split bedroom plan is highlighted with a large master suite on one side of the home which features a large bedroom with trey ceiling and private access onto the rear lanai. His and hers oversized walk-in closets line the hallway to the master bath which contains dual vanities, a soaking tub, a compartmentalized toilet and a large walk-in shower. The secondary bedrooms are located on the opposite side of the home as well as two bathrooms. All three bedrooms are of equivalent size, have plentiful closet space and window views. Bedrooms two and three share a hall bath that includes vanity space, a toilet area and a tub/shower combination. The fourth bedroom’s bath is located nearby and offers a large vanity, a toilet area and a large shower. This Florida house plan showcases casual living on both the exterior and interior floor plan with a focus on entertaining and relaxing spaces.
Images copyrighted by the designer and used with permission from houseplans.net. Photographs may reflect a homeowner modification.
Military Buyers—Attractive Financing and Builder Incentives May Apply



 Purchase full plan from
Purchase full plan from 



