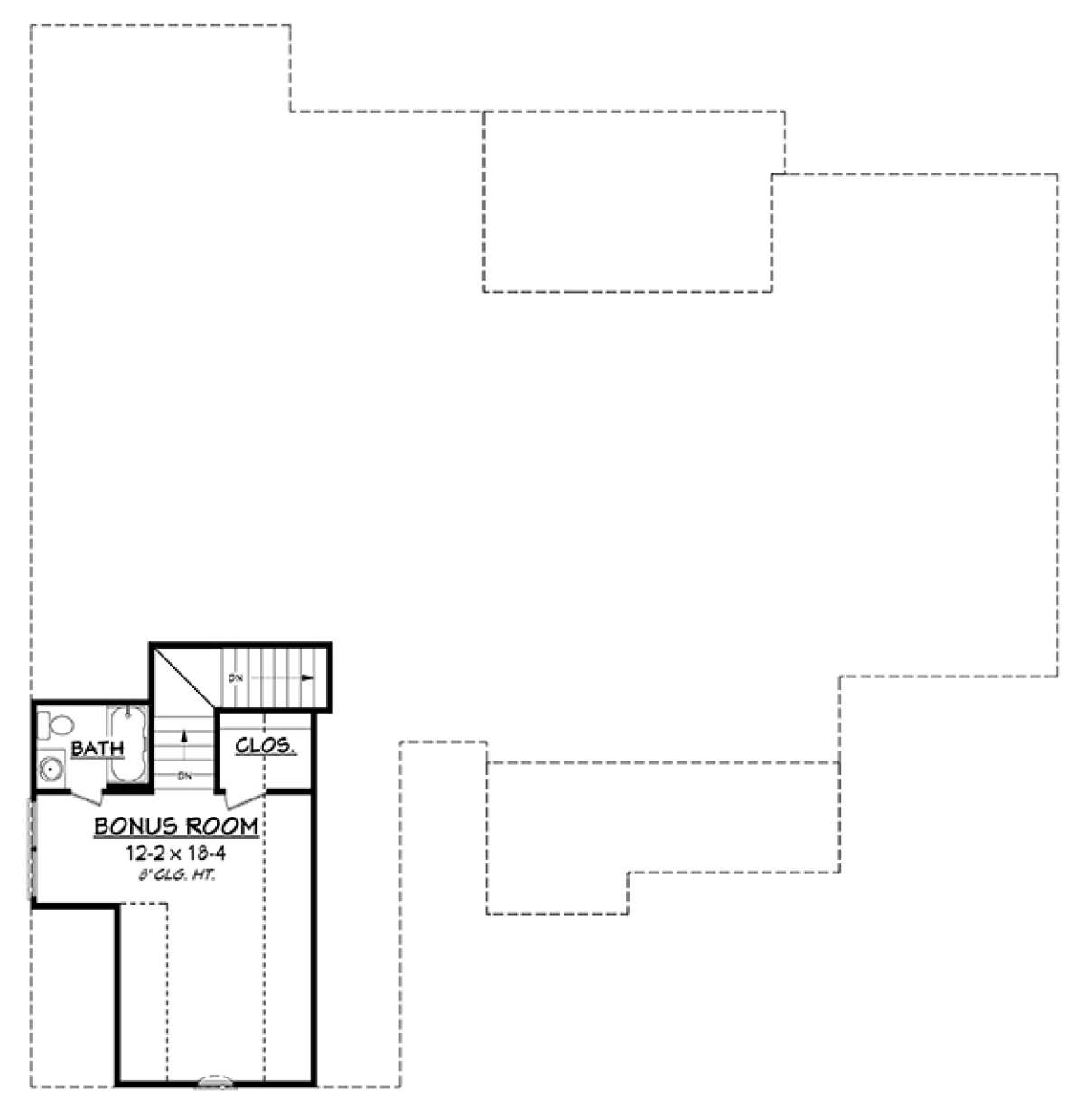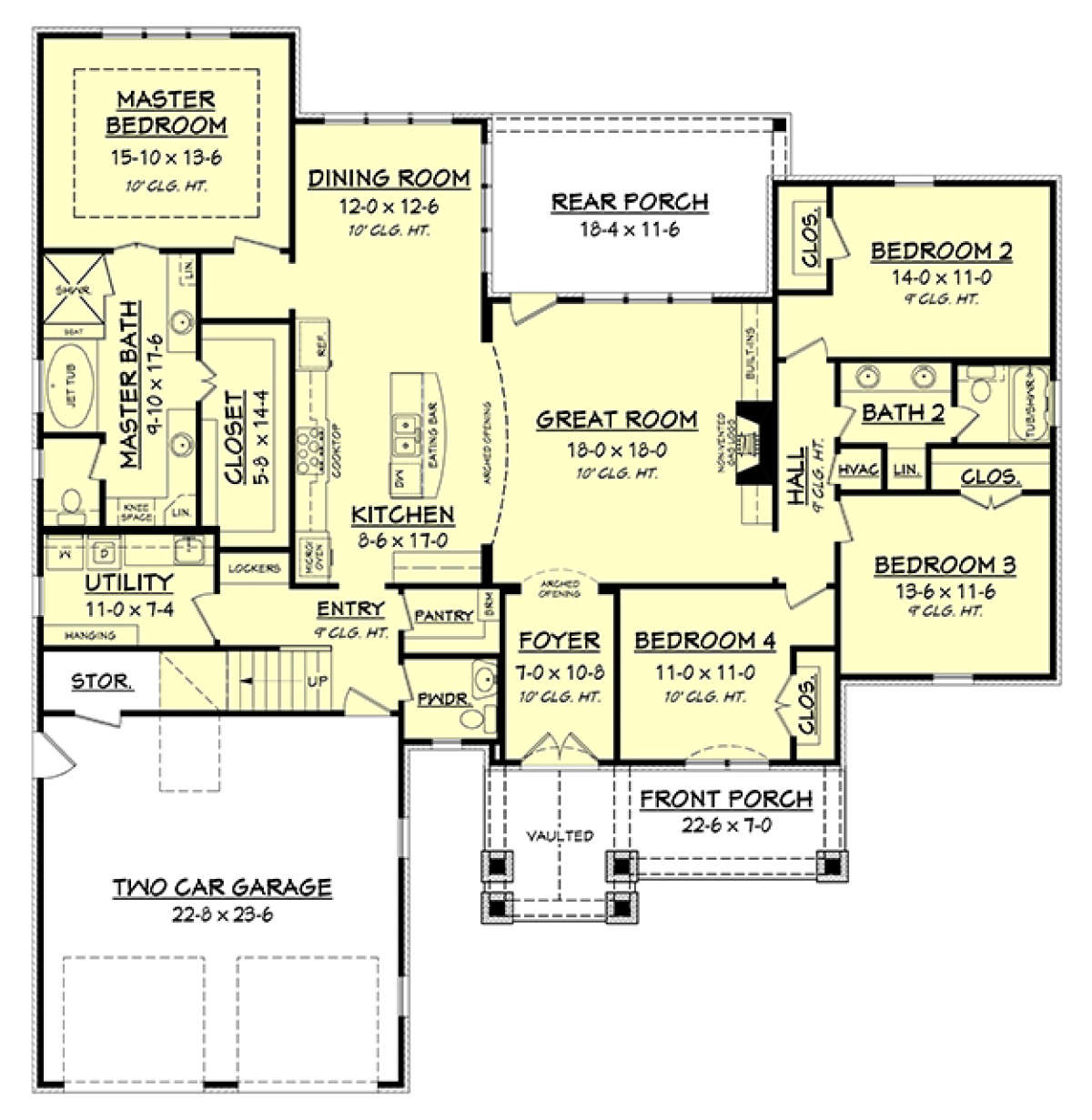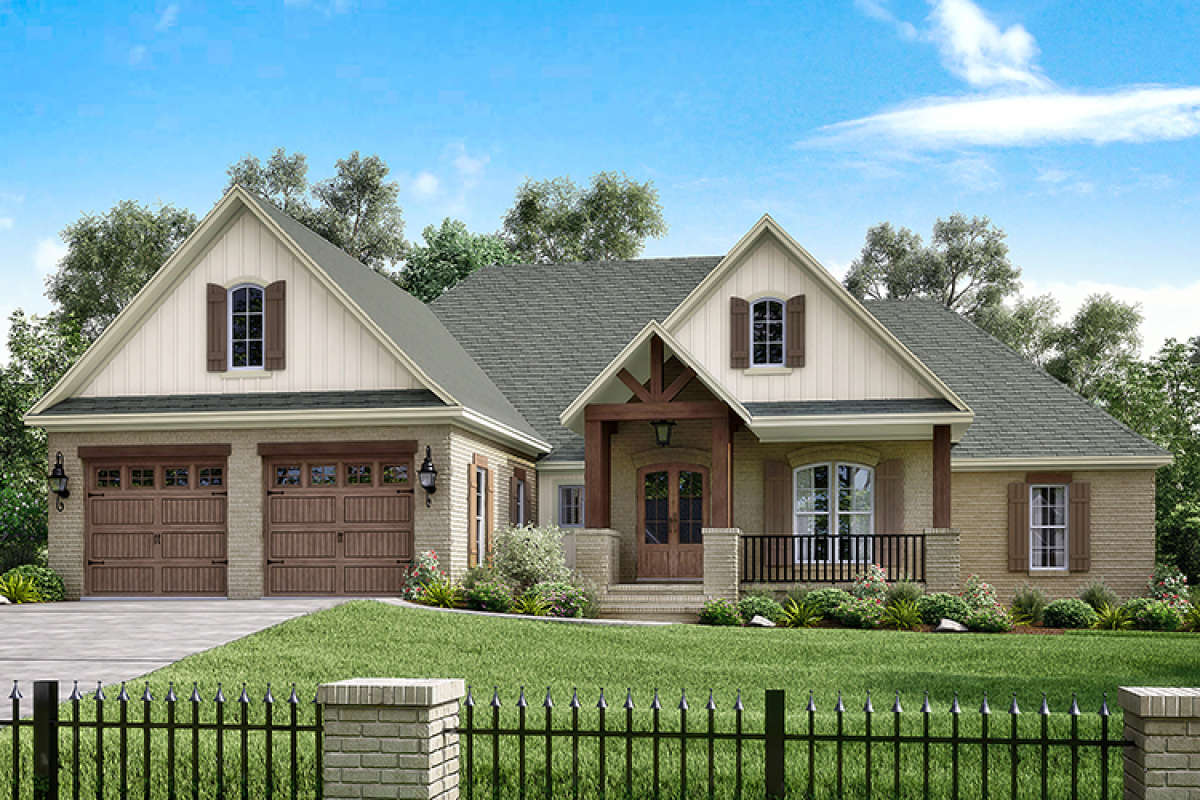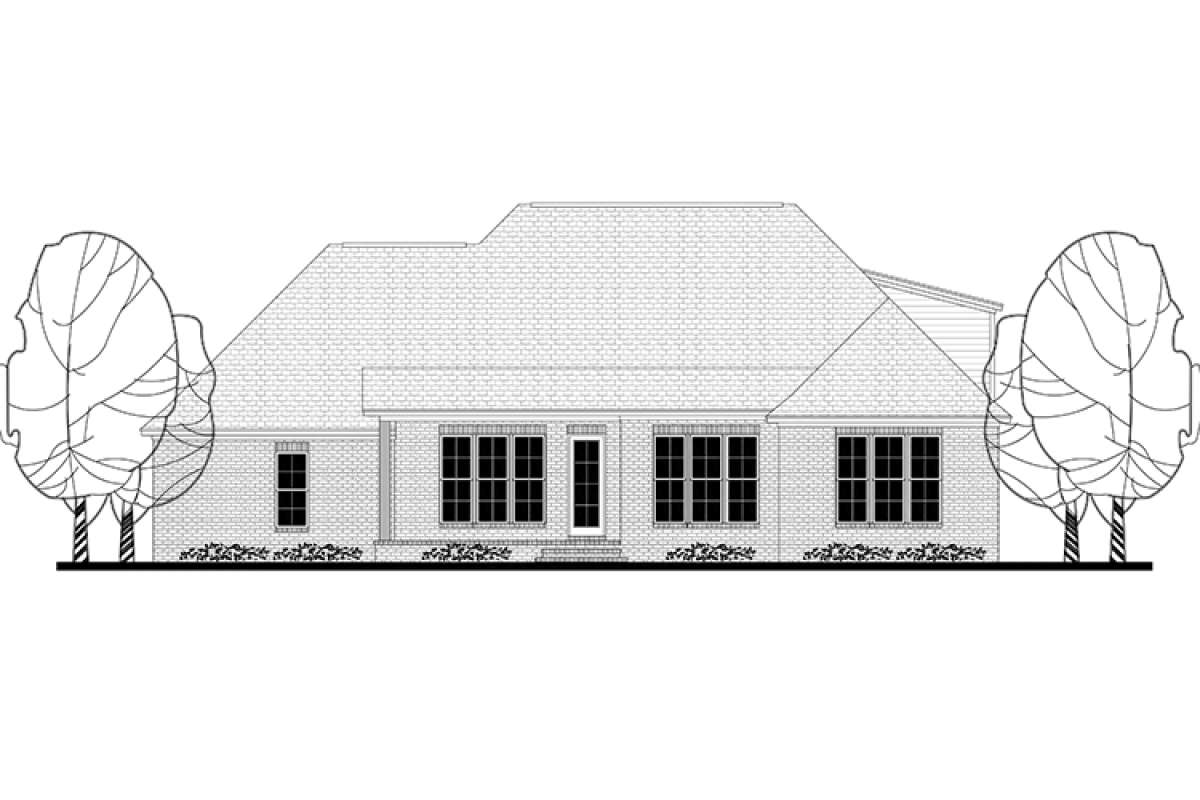Property Description
This attractive French Country house plan features delightful exterior design elements and an interior floor plan that is spacious and well-laid out. Warm and charming design materials outline the home’s exterior and include board and batten trimmed gables, light hued brickwork and a vaulted front covered porch. The porch is detailed with warm wood pillars and an overhead gable along with ironwork and brick pillars. There is a two car front loading garage with separate bay doors which is similarly designed and adds to the visual interest to the home. The interior floor plan features approximately 2,329 square feet of living space with four bedrooms and two plus baths on the main floor. A bonus room, full bath and walk-in closet are available for expansion space and are located above the garage featuring an additional 382 square feet of living space. The two car garage is highlighted with a pedestrian door and a rear positioned storage room before accessing the home and the second level bonus room staircase. In addition to staircase access, the garage conveniently leads into the home’s interior laundry room and locker space for household gear and assorted other items. Located directly horizontal to this space is a large food storage pantry and the guest powder room. The main entrance of the home offers entry into the spacious foyer with 10’ ceiling heights and an arched opening before stepping into the great room. The great room features a lovely space to entertain and relax in; there is a gas log fireplace, built-in cabinetry and a rear wall of windows. The rear covered porch is accessed from the great room and features a continuation of entertaining and family fun space. A second arched opening ties the great room and kitchen together and the large center island is highlighted with a breakfast bar and casual dining space. There is an adjoining dining room surrounded in window views that is bright and airy.
The split bedroom plan is highlighted with three bedrooms and a bath on one side of the home and the private master suite is located on the opposite side. The master bedroom is spacious with a trey ceiling and fabulous window views. The master bath offers an array of modern amenities that include dual vanities, double linen closets, a jetted tub, separate shower and a compartmentalized toilet. The master walk-in closet affords generous clothing and assorted other items space and features French door access. Bedrooms two and three lie on either side of the hall bath; each enjoys generous floor space, plentiful closet space and a window view. The fourth bedroom is slightly smaller and features an arched window view overlooking the front covered porch and good closet space. The shared hall bath boasts of double sinks for alleviating morning chaos, an enclosed linen closet and private space for the toilet area and tub/shower combination. This gorgeously designed home displays enormous curb appeal and a family friendly layout that is versatile and functional.
Images copyrighted by the designer and used with permission from houseplans.net. Photographs may reflect a homeowner modification.
Military Buyers—Attractive Financing and Builder Incentives May Apply


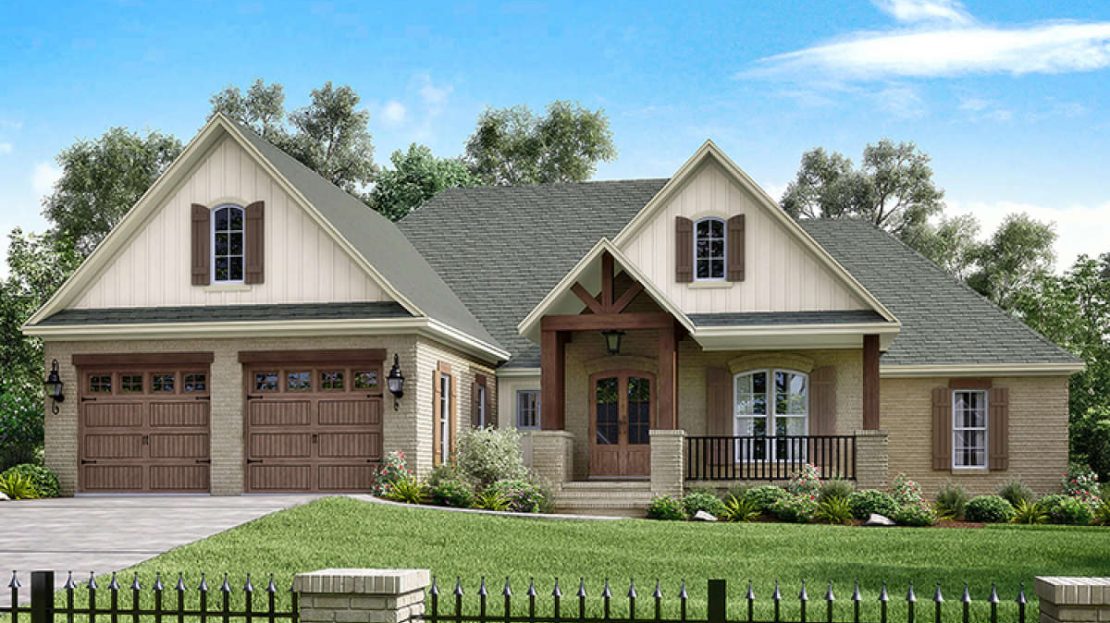
 Purchase full plan from
Purchase full plan from 
