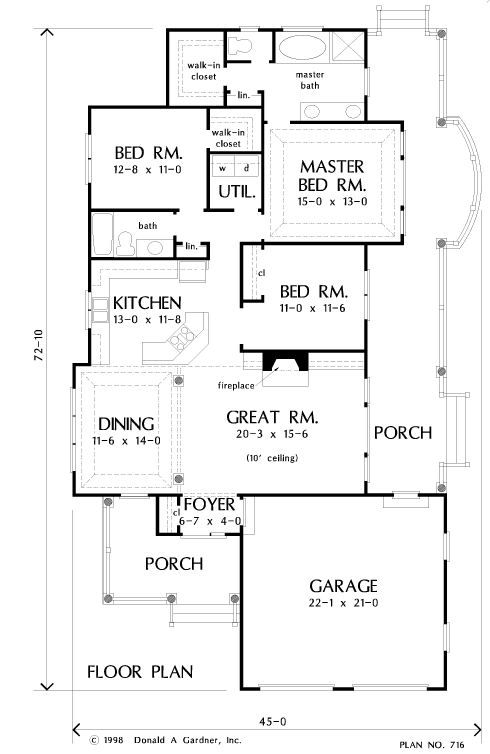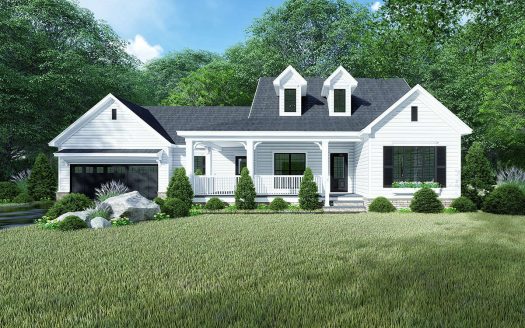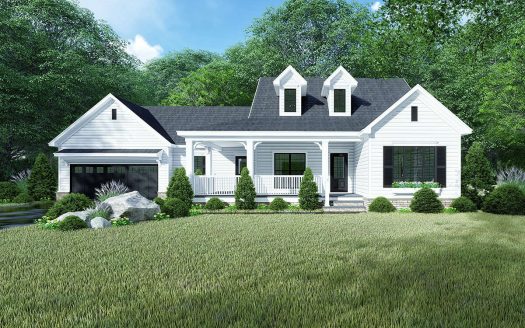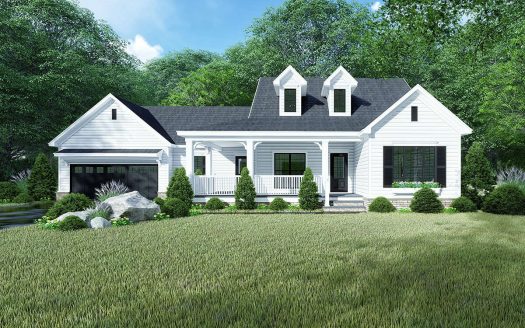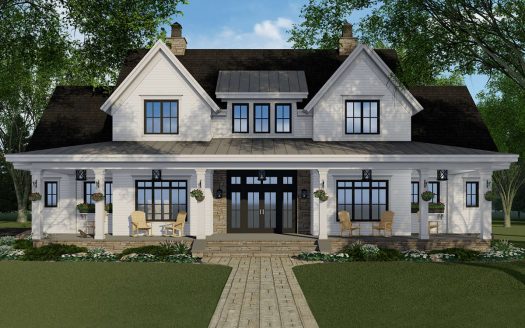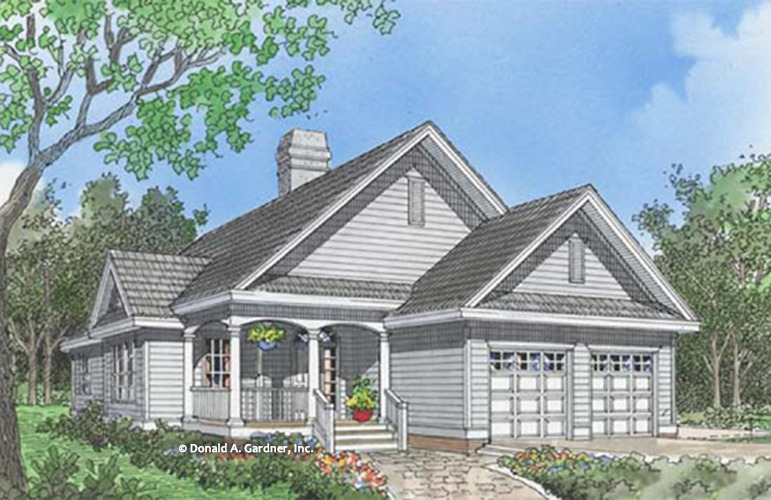Property Description
Double gables and a delightful L-shaped porch lend charm to this narrow lot home with two car garage and full length side porch.
Openness pervades the common living spaces at the front of the home, while volume ceilings enhance the great room, dining room, and master bedroom. With access to the generous side porch, both the great room and master suite are expanded for outdoor living.
The master suite features a roomy bath with dual sink vanity, linen closet, enclosed toilet, separate tub and shower, and walk-in closet. Note the convenient proximity of the utility room to the bedrooms.
Property Id : 31644
Price: EST $ 25,144
Property Size: 1 630 ft2
Bedrooms: 3
Bathrooms: 2
Images and designs copyrighted by the Donald A. Gardner Inc. Photographs may reflect a homeowner modification. Military Buyers—Attractive Financing and Builder Incentives May Apply
Floor Plans
Listings in Same City
PLAN 8318-00144 – 4N290 Walter
EST $ 780,279
This 3 bedroom, 2 bathroom Country house plan features 1,813 sq ft of living space. America’s Best House Plan [more]
This 3 bedroom, 2 bathroom Country house plan features 1,813 sq ft of living space. America’s Best House Plan [more]
PLAN 8318-00144 – 4N290 Walter
EST $ 780,279
This 3 bedroom, 2 bathroom Country house plan features 1,813 sq ft of living space. America’s Best House Plan [more]
This 3 bedroom, 2 bathroom Country house plan features 1,813 sq ft of living space. America’s Best House Plan [more]
PLAN 8318-00144 – 4N290 Walter
EST $ 723,079
This 3 bedroom, 2 bathroom Country house plan features 1,813 sq ft of living space. America’s Best House Plan [more]
This 3 bedroom, 2 bathroom Country house plan features 1,813 sq ft of living space. America’s Best House Plan [more]
PLAN 098-00316 – 4N290 Walter
EST $ 935,014
Images copyrighted by the designer and used with permission from America’s Best House Plans. Photographs may reflec [more]
Images copyrighted by the designer and used with permission from America’s Best House Plans. Photographs may reflec [more]


 Purchase full plan from
Purchase full plan from 
