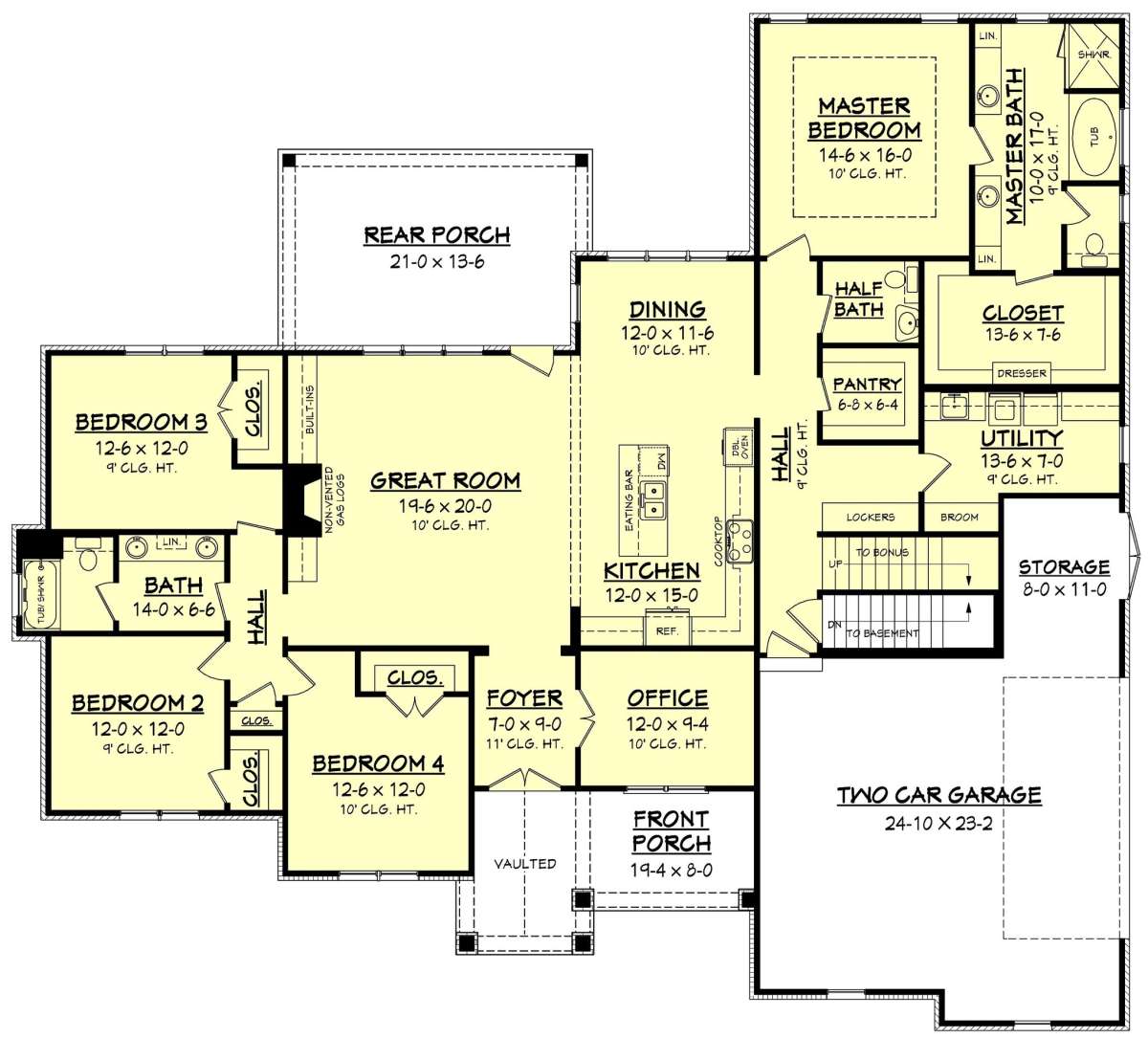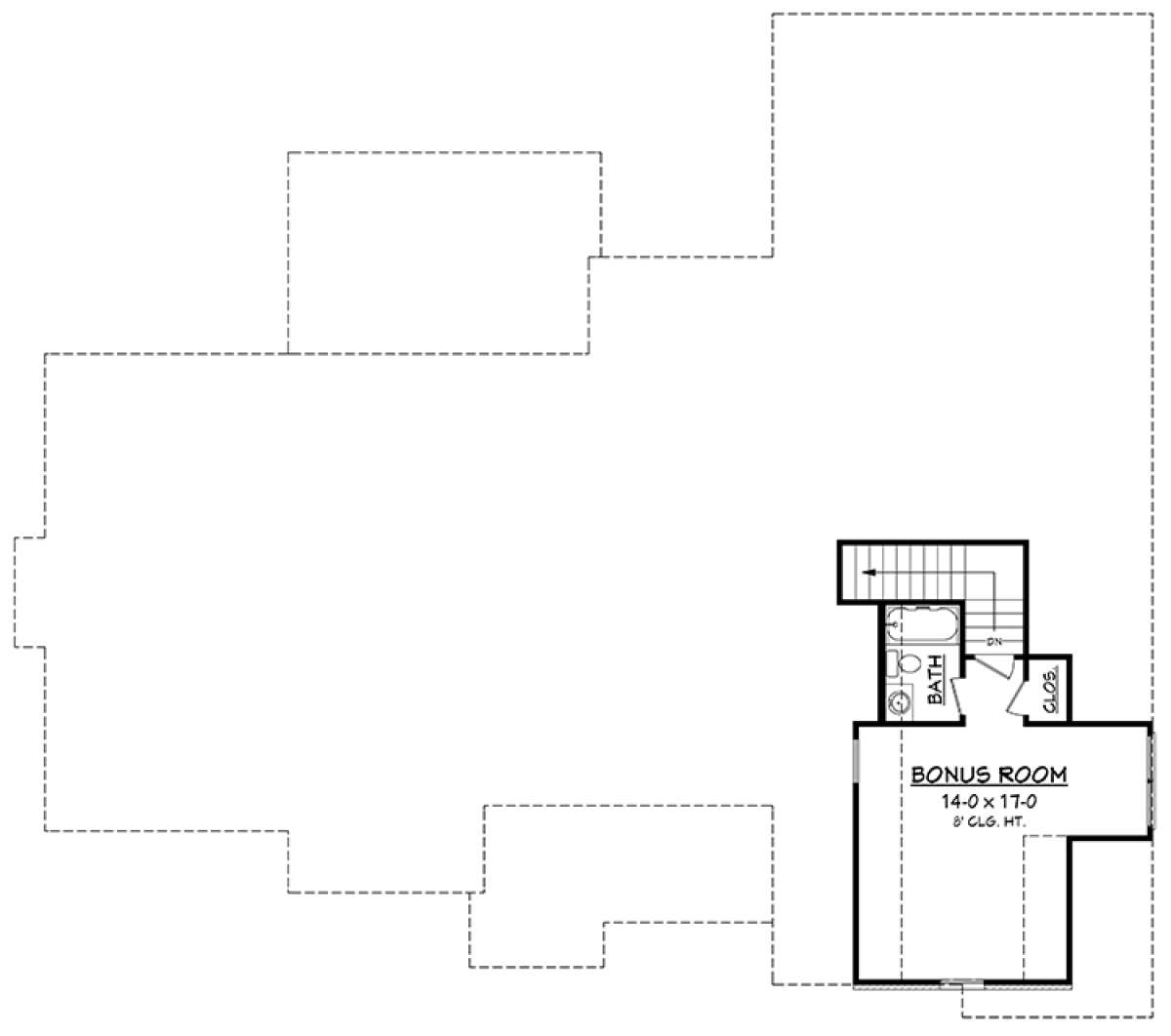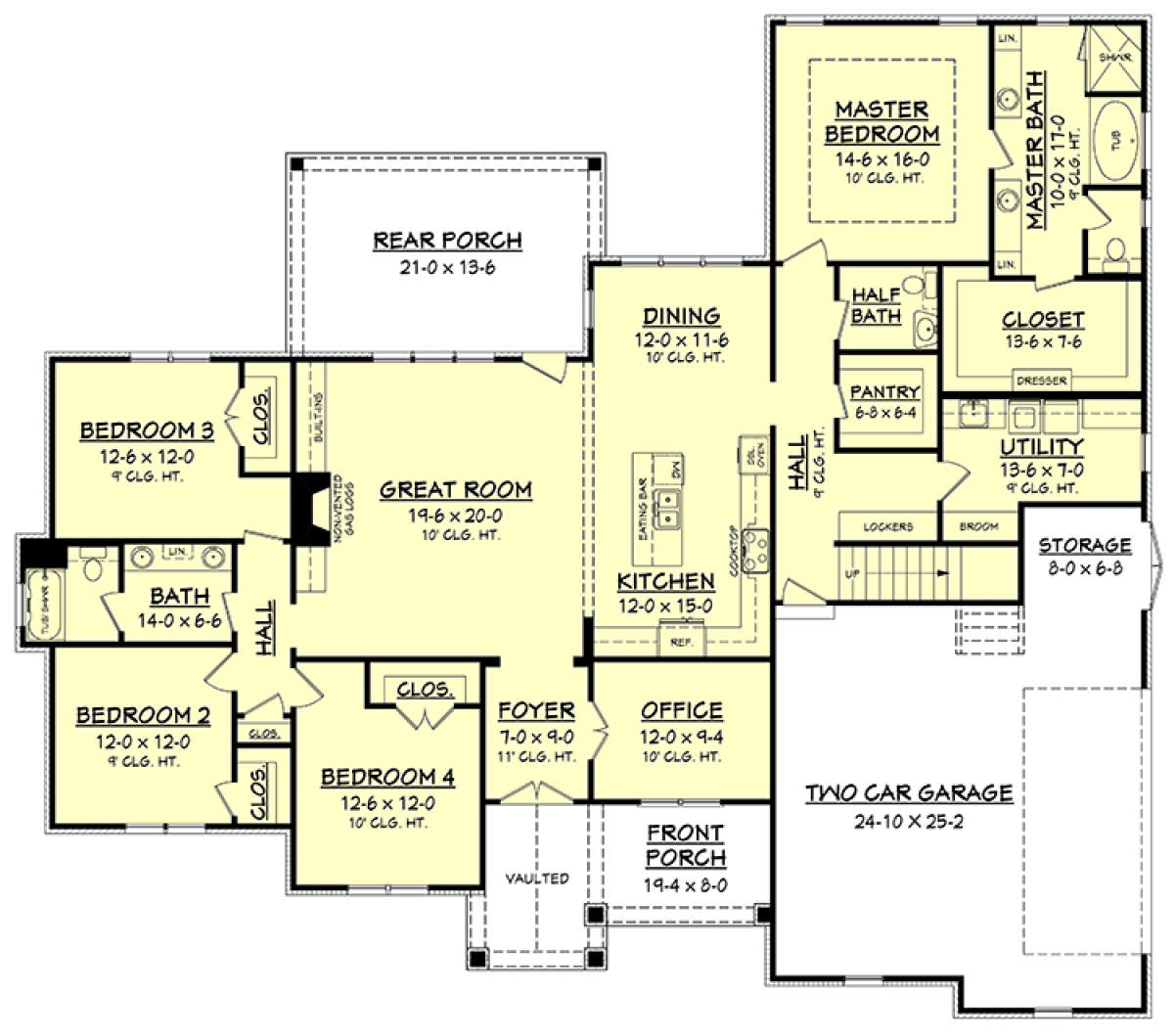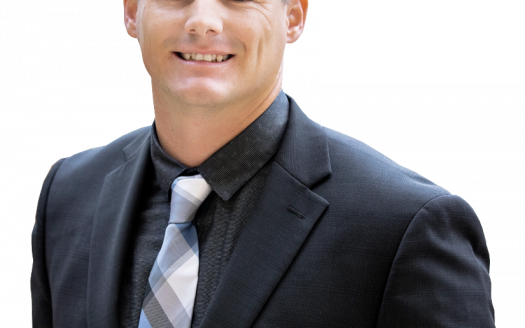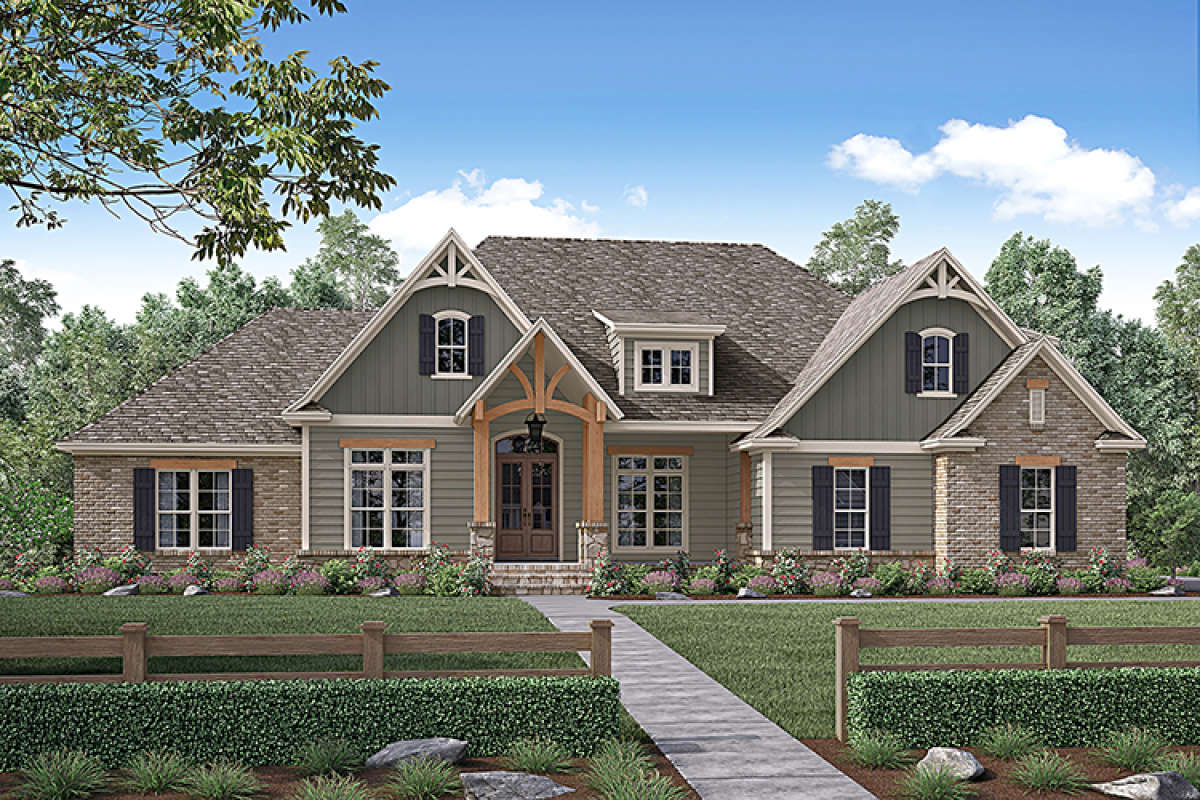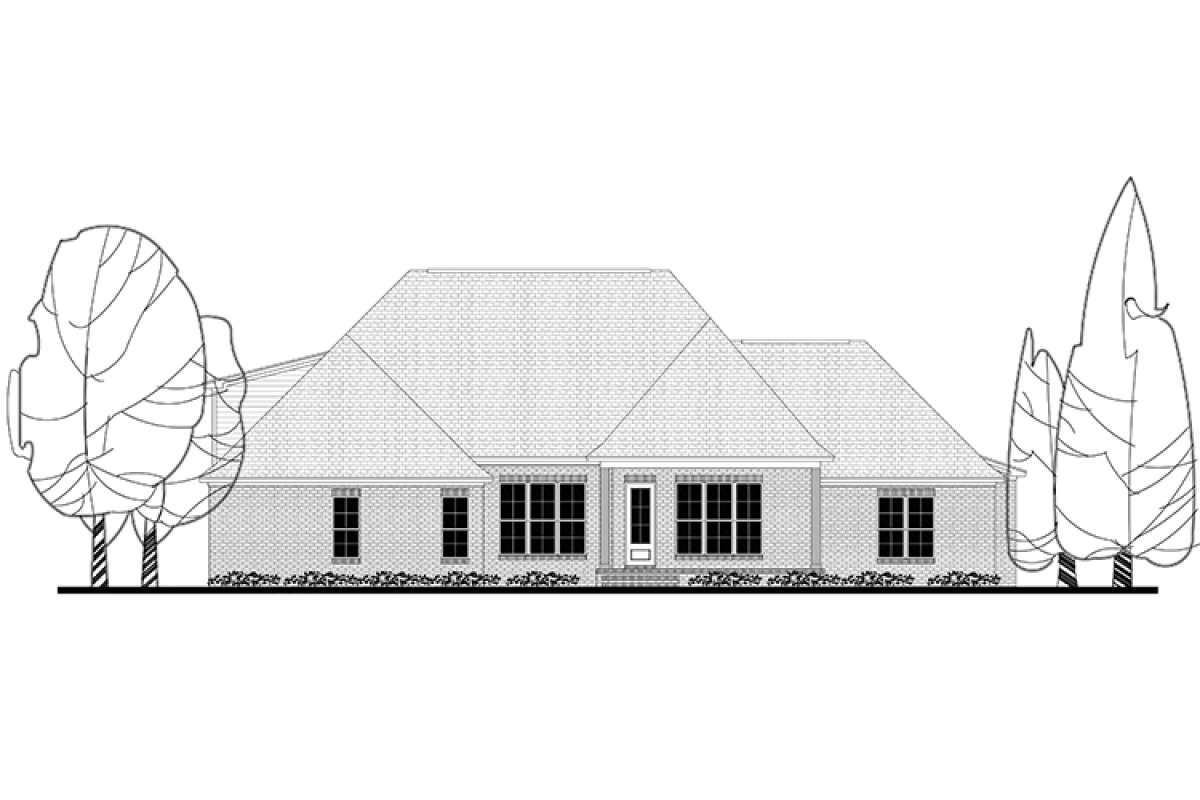Property Description
This beautiful European house plan features amazing design elements and architecturally pleasing visual appeal. The exterior is highlighted with board and batten gables, double end brick work, a stone perimeter skirt and a front covered porch. The porch is a lovely offset to the home’s exterior with its warm beams, stone pillars and double door front entry. The one story home offers four bedrooms, two plus baths and an open floor plan in approximately 2,641 square feet of living space. There is additional square footage located in the overhead bonus room measuring 355 square feet; this space could be configured to include an additional bedroom, closet and bath, a multi-purpose room or a hobby/craft room. A two car side loading garage features good vehicle space and there is an adjoining storage room. Once inside the interior of the home, there is a large utility room with a sink, counter space and a broom closet. Between the laundry room and garage exit is a drop-off zone with lockers; great for back packs, winter gear and assorted other items.
The interior floor plan is highlighted with a spacious foyer featuring 11’ ceiling heights that opens onto the office and great room. The office is accessed through French doors and offers double window views overlooking the front porch. The great room is large with 10’ ceiling heights, a warming fireplace, built-in cabinetry and rear covered porch access. The kitchen and dining room are open to the great room and offer generous floor space and modern amenities. The dining room is bright and airy with its abundance of window views and the kitchen showcases a center island with an eat-in breakfast bar, plenty of cabinet and counter space and there is a large walk-in food storage pantry located directly off the nearby hallway. The split bedroom plan features three secondary bedrooms on one side of the home along with a shared hall bath. All three bedrooms are almost equivalent in size with double window views and plentiful closet space. There is a hall closet for linens and/or storage and a second linen closet is located in the shared bath along with double lavatories, a toilet area and a tub/shower combination. The master suite is situated on the opposite side of the home for privacy where the large master bedroom features a trey ceiling and wonderful window views. The master bath includes separate dual vanities, a compartmentalized water closet, double linen closets, a garden tub and a separate shower. The oversized master walk-in closet is located adjacent to the master bath and features excellent clothing and accessory storage space. This attractive European house design features classic design detail, expansion space and a family friendly interior layout.
Images copyrighted by the designer and used with permission from houseplans.net. Photographs may reflect a homeowner modification.
Military Buyers—Attractive Financing and Builder Incentives May Apply
Floor Plans
Owning and operating the company, Matt has been able to shape the direction of his business without any inside outside influences. This allows him to keep costs low and to provide service above expectations of his clients. Matt guarantees that you will be treated right. You will never feel pressured to do anything you were not comfortable with, and he will thoroughly answer all of your real estate questions. Matt also puts his listings to a higher standard to make sure his sellers homes stand out online to reach more potential homebuyers. Social media marketing and professional photography/videography or some of the ways he’s able to do that.
Check out our home listings and reviews and ask Matt directly for more info.


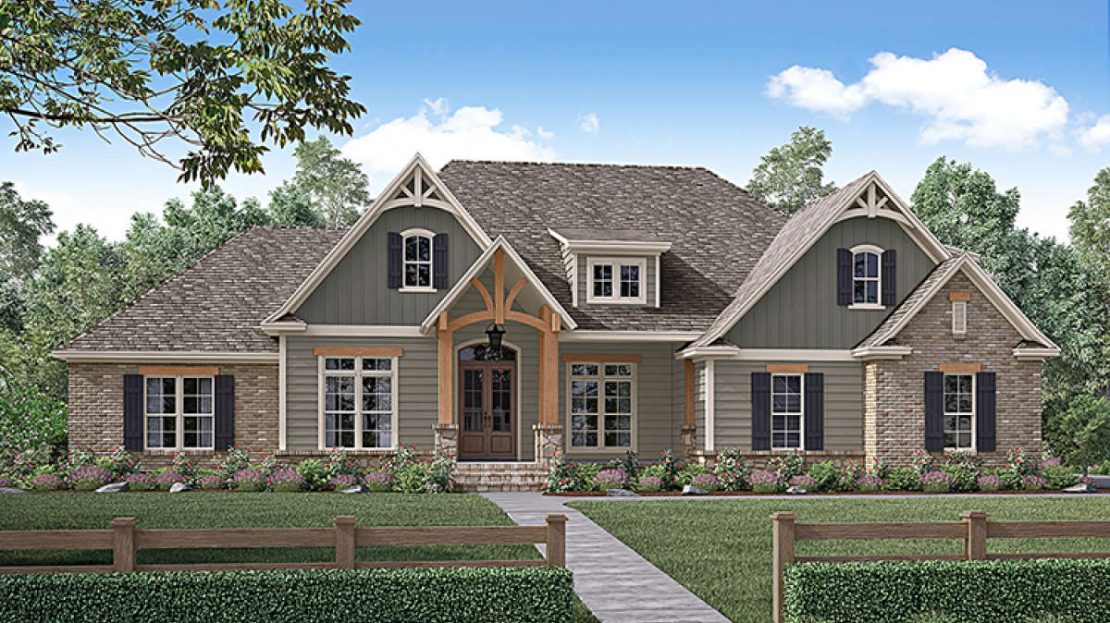
 Purchase full plan from
Purchase full plan from 
