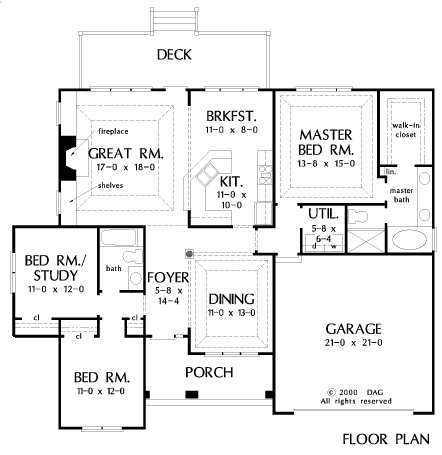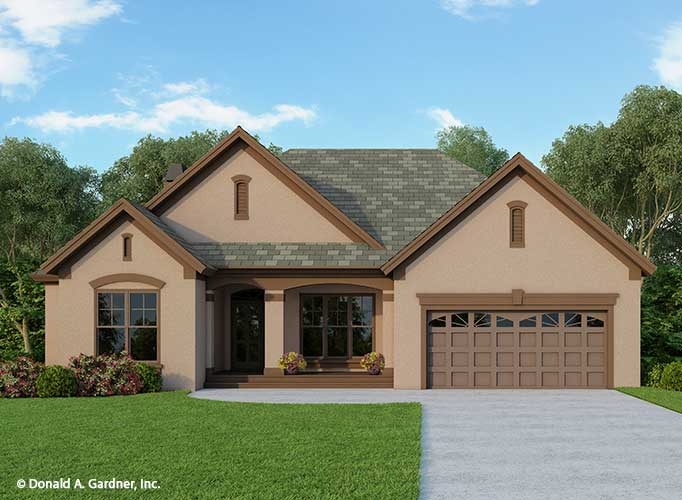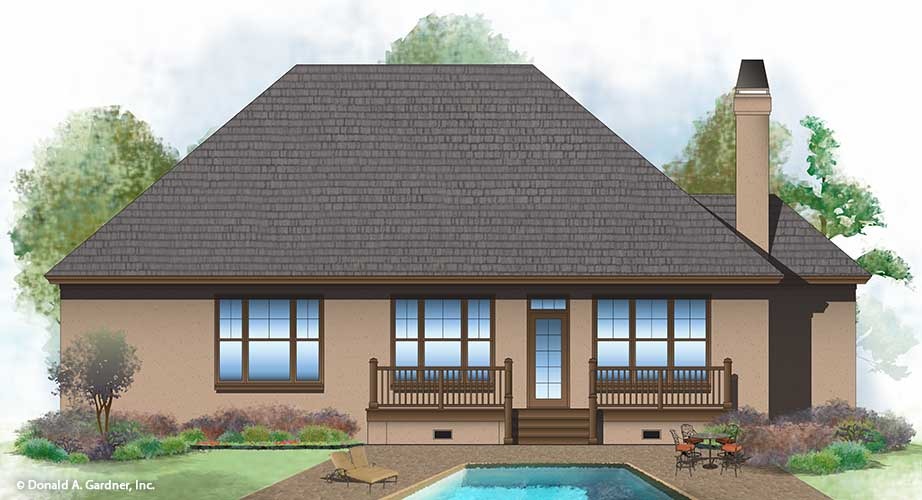Property Description
Three bedroom house plans with an elegant stucco exterior
The splendor of Southern Europe is captured in this modest sized enchanter. Gables and stucco are accented by arched vents and columns, while a well-designed interior makes the most of its square footage. Defining the dining room is a tray ceiling and a solitary column. The kitchen is separated from the breakfast area by a counter, and a clever counter connects the kitchen to the great room, where a stunning tray ceiling draws the eye upward and caps the fireplace. Visually expanding the master bedroom is a tray ceiling, and the master bath features a huge walk-in closet, impressive shower, double vanity, and angled garden tub as well as a private privy. Note the convenient utility area off the garage.
Images copyrighted by the designer and used with permission from dongardner.com. Photographs may reflect a homeowner modification.
Military Buyers—Attractive Financing and Builder Incentives May Apply






