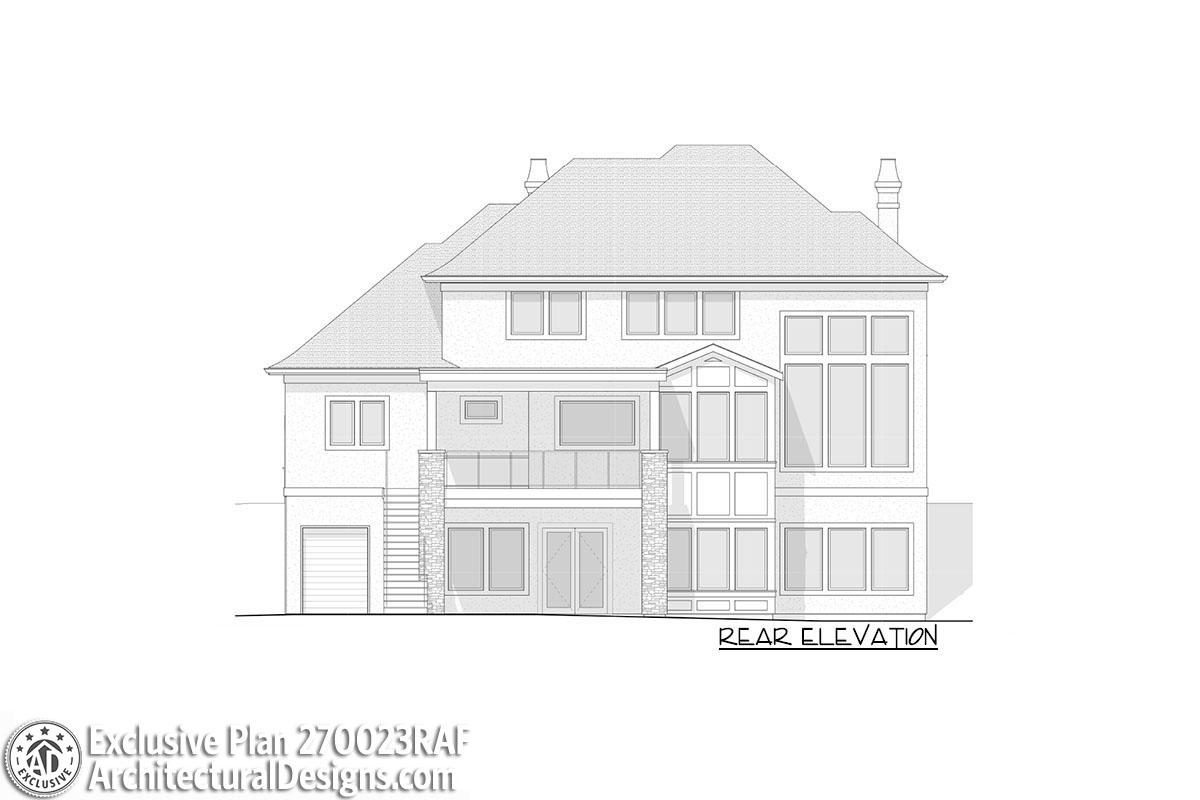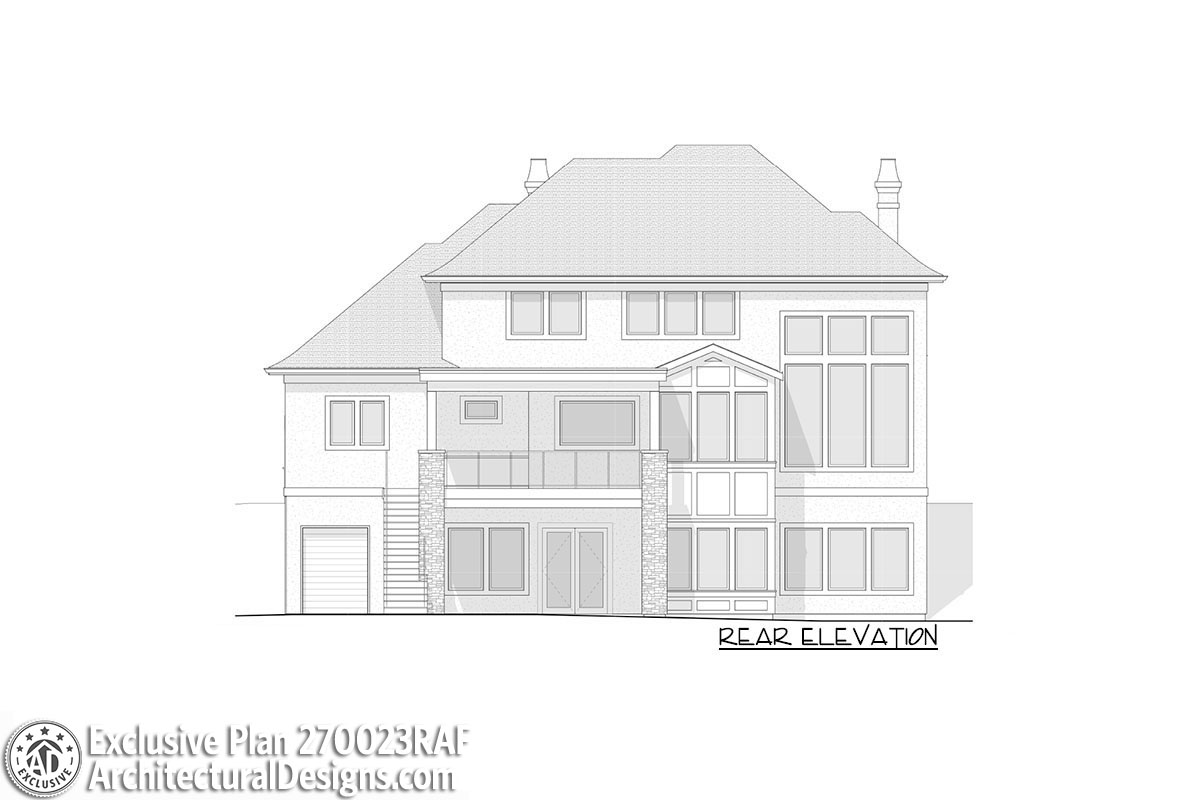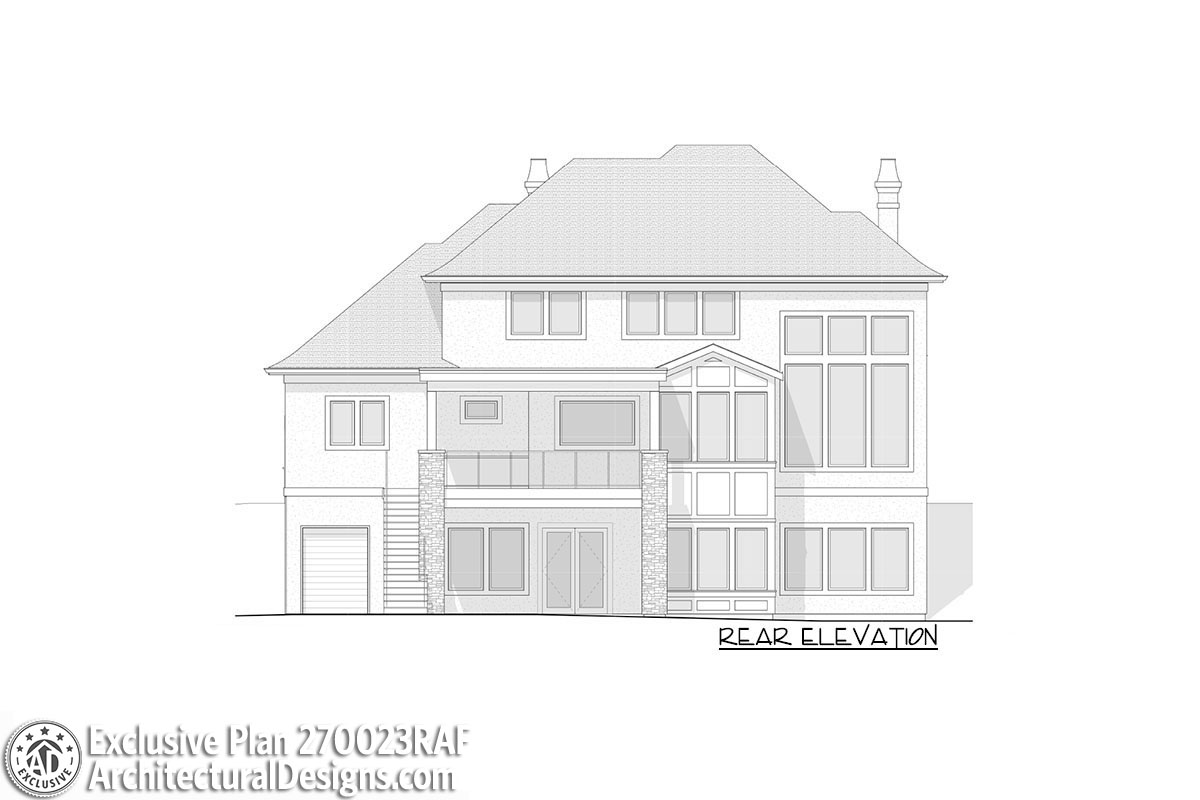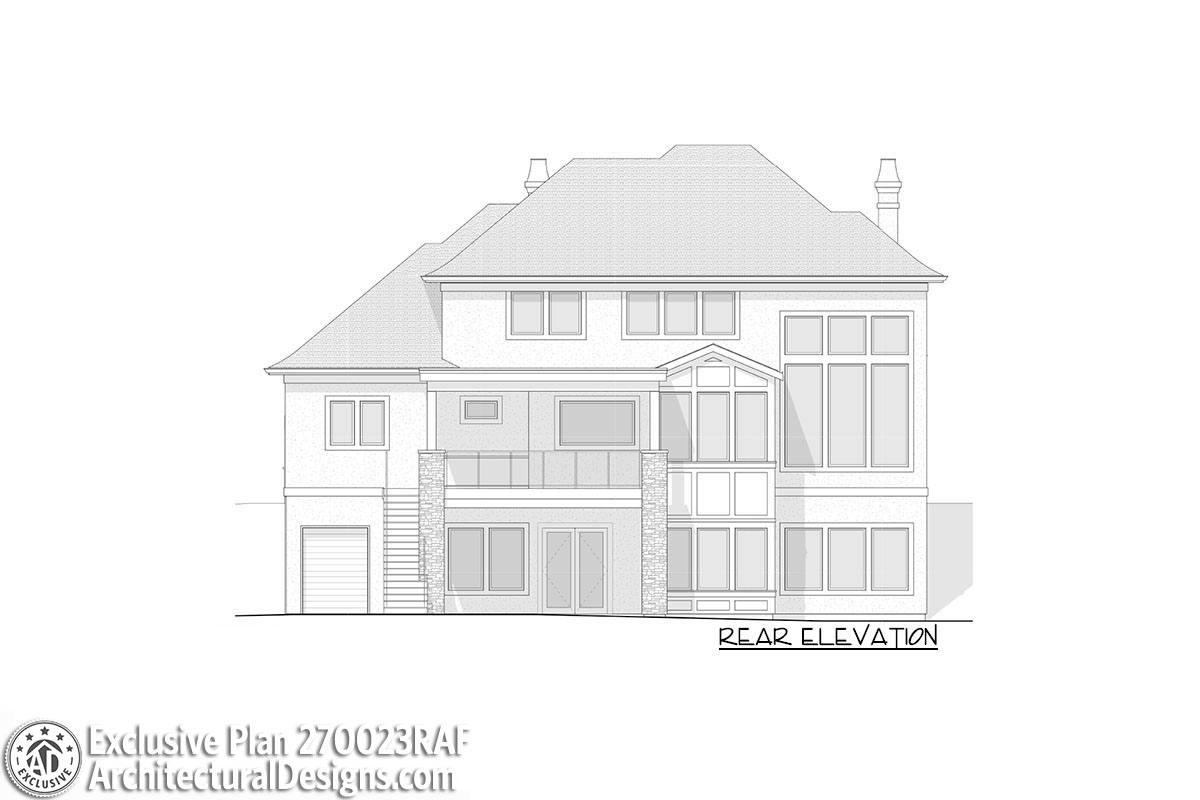Property Description
Two-Story Home Plan with Lower Level Studio and Garden Garage
Stucco and brick grace the exterior of this exclusive, two-story home plan, complete with arched windows and a soothing color scheme for maximum curb appeal. Entertaining is made easy with the open-concept main level, which features a large island in the kitchen with seating for casual meals and conversation, a butler’s pantry that links to the formal dining room, and a raised ceiling above the great room. A sunroom-style nook is ideal for casual dining, and leads to a covered deck, and a quiet study resides just off the foyer. The master bedroom occupies the back side of the second level, and includes a soaking tub in the 5-fixture ensuite and a sizable walk-in closet. Three family bedrooms are located across the hall; two share a Jack-and-Jill bath, and one includes a full bath. The fun continues with the walk-out basement that features a recreation room, home theatre, gym, and studio space. Large windows provides an open and airy feeling downstairs, and a garden garage is perfect those with a green thumb.
Images copyrighted by the designer and used with permission from ArchitecturalDesigns.com. Photographs may reflect a homeowner modification.
Images copyrighted by the designer and used with permission from architecturaldesigns.com. Photographs may reflect a homeowner modification.
Military Buyers—Attractive Financing and Builder Incentives May Apply





