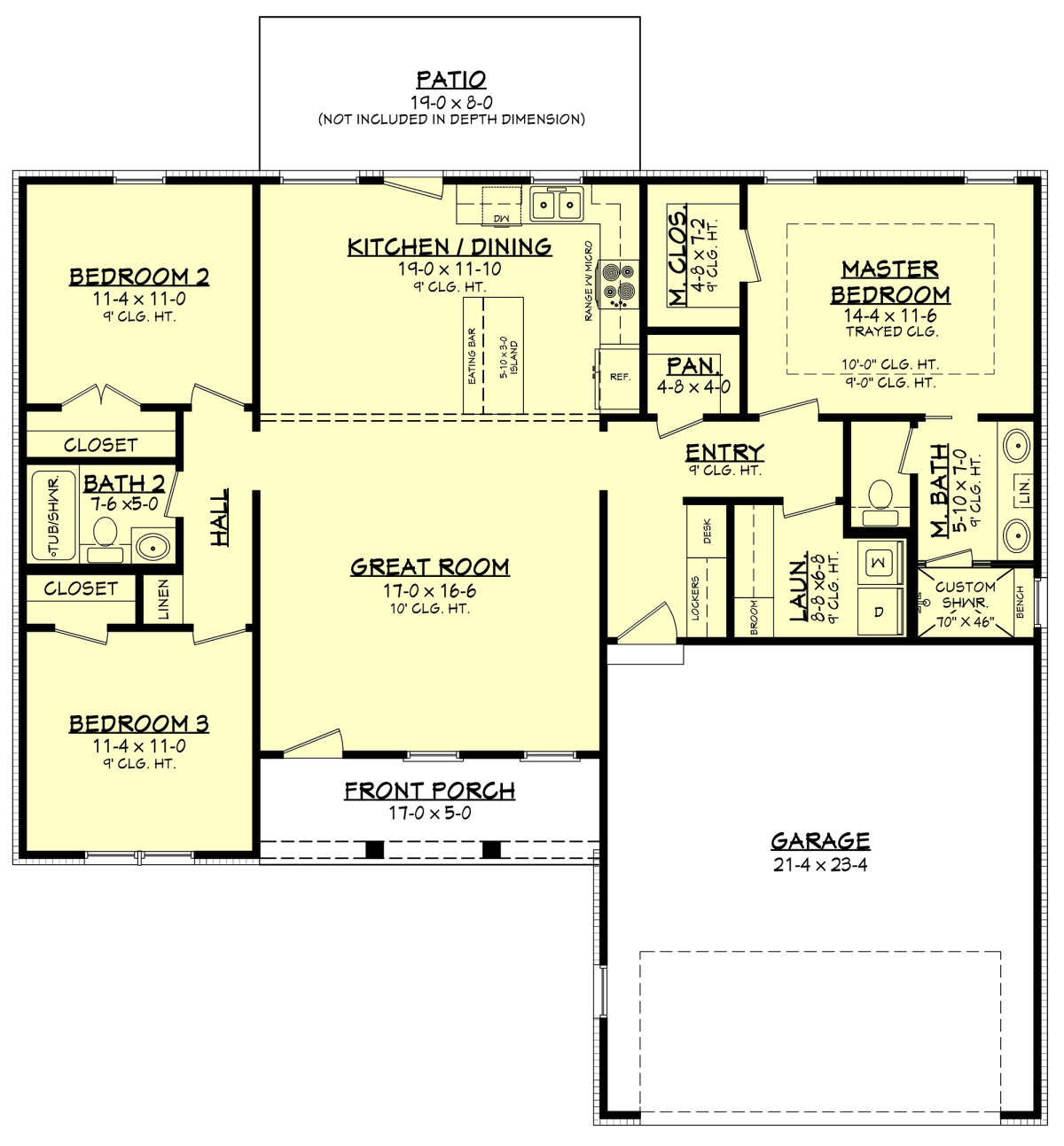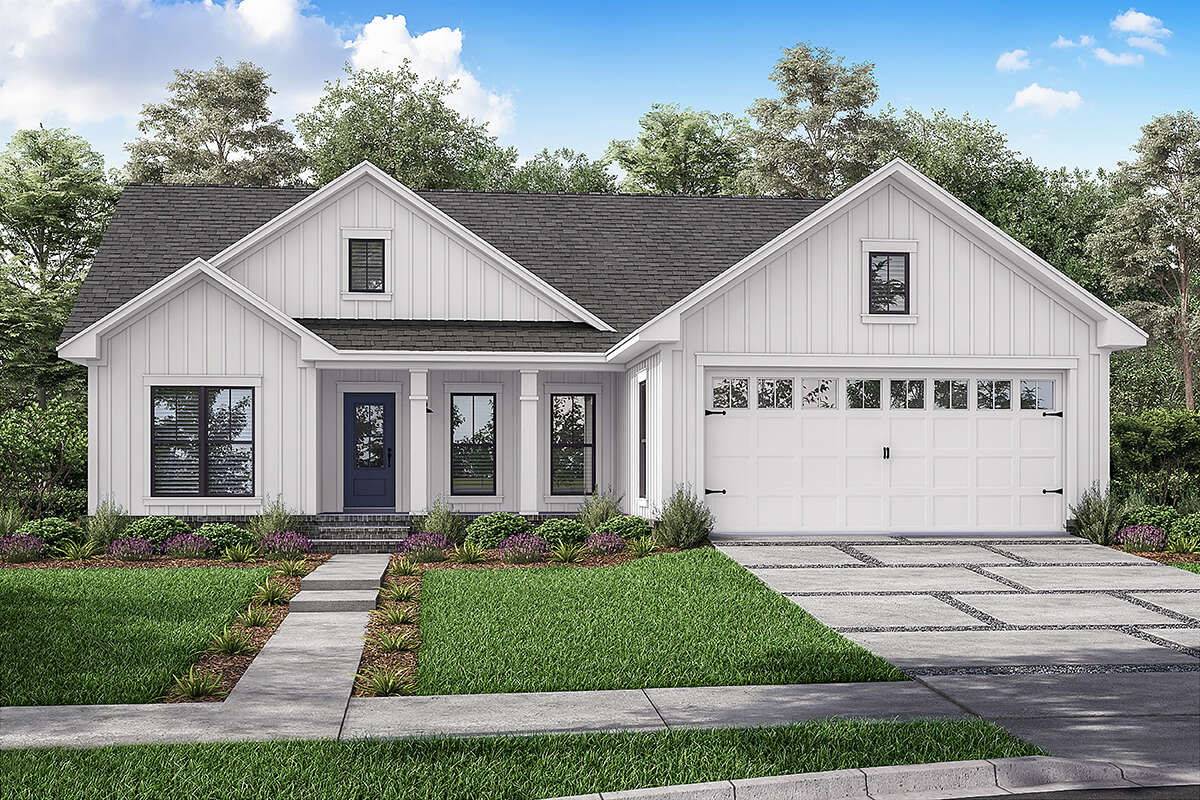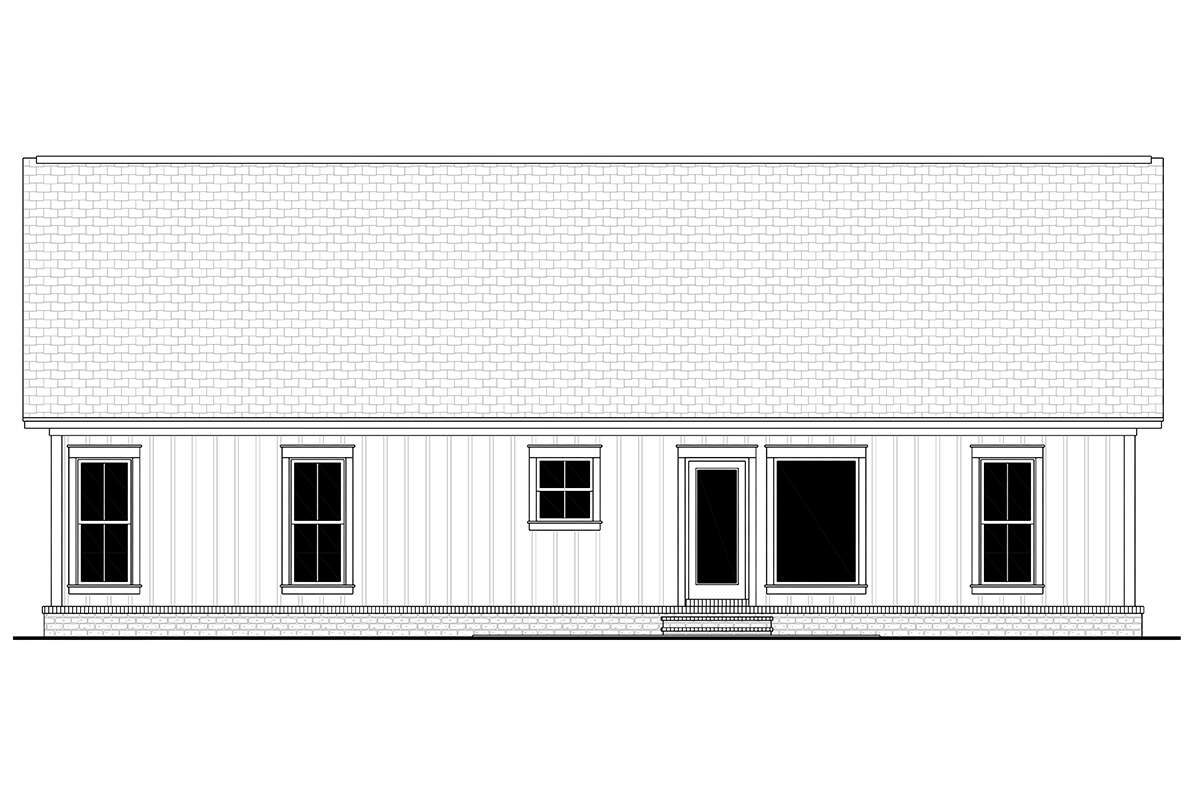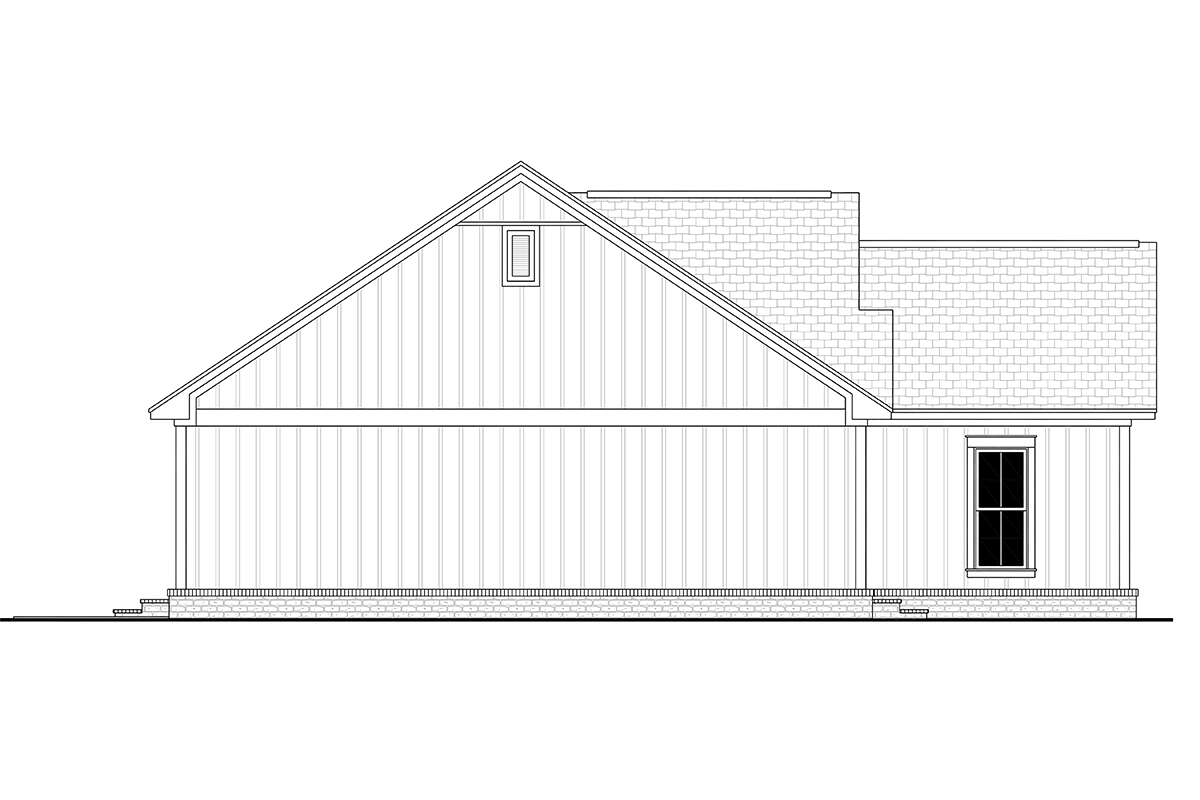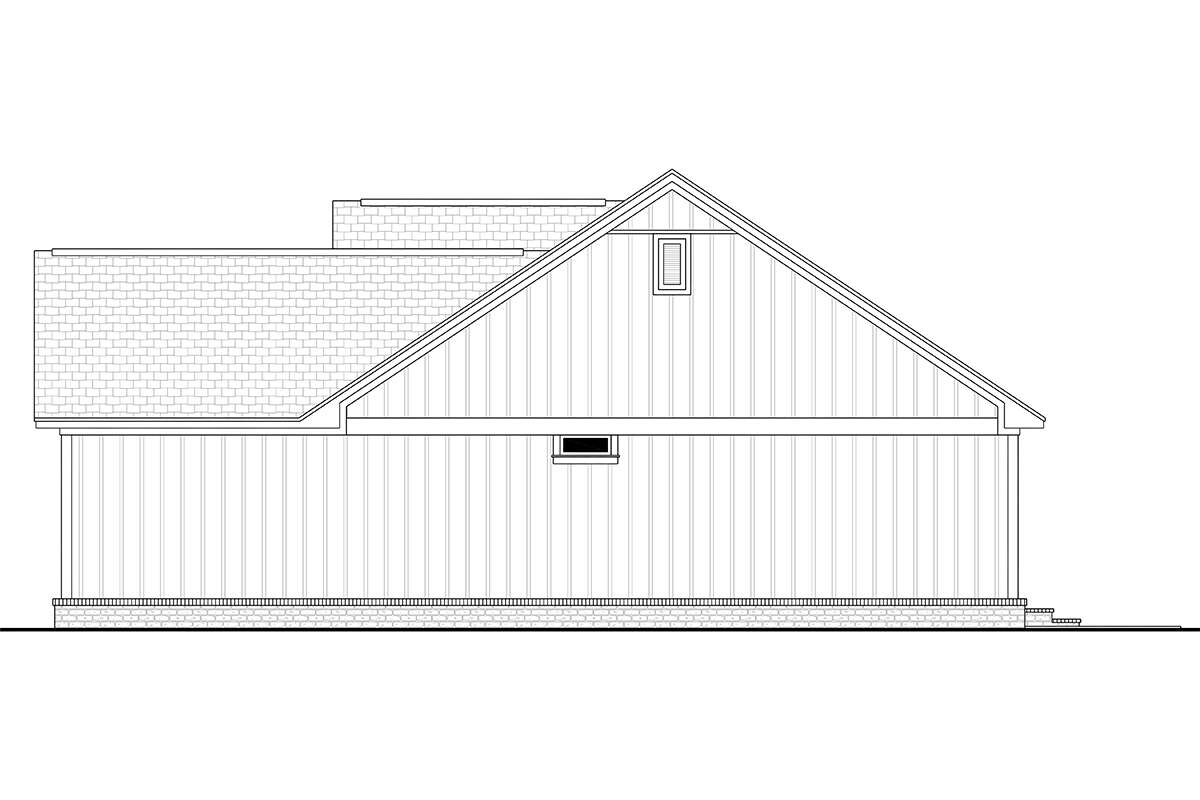Property Description
Pre-Construction. To be built. – Charming home design features excellent curb appeal with traditional farmhouse elements and a welcoming front covered porch. The two-car garage is an easy drive-in with its front-facing location while the rear of the home details a lovely patio. The exterior is highlighted by a well-mapped 1,416 square foot interior complete with three bedrooms and two bathrooms. Immediate entrance into the 10-foot high great room is granted right off the front door. Despite its small square footage, the great room is pretty spacious and gives way to the open floor concept offering a cozy and comfortable common area. The 9-foot high kitchen/dining combination delivers a center island with an eating bar and a double sink with a window view overlooking the rear porch. Access to the rear porch is granted through the kitchen between the kitchen itself and the dining area.
Split bedrooms deliver much-appreciated privacy to the owner’s bedroom from the regular bedrooms with an extra layer of hallway privacy from the common area. The owner’s bedroom features a 10-foot tray ceiling, a walk-in closet, and an en suite bathroom with dual vanities, linen storage, and a shower. The secondary bedrooms are equally sized and share a hall bathroom with plenty of closet space for linens. The utility room closes off the main floor and is roomy enough for doing laundry and folding clothes. This compact Modern Farmhouse offers an uncomplicated interior layout and a stunning exterior for a 3-bedroom home.
Images copyrighted by the designer and used with permission from America’s Best House Plans. Photographs may reflect a homeowner modification.
Military Buyers—Attractive Financing and Builder Incentives May Apply


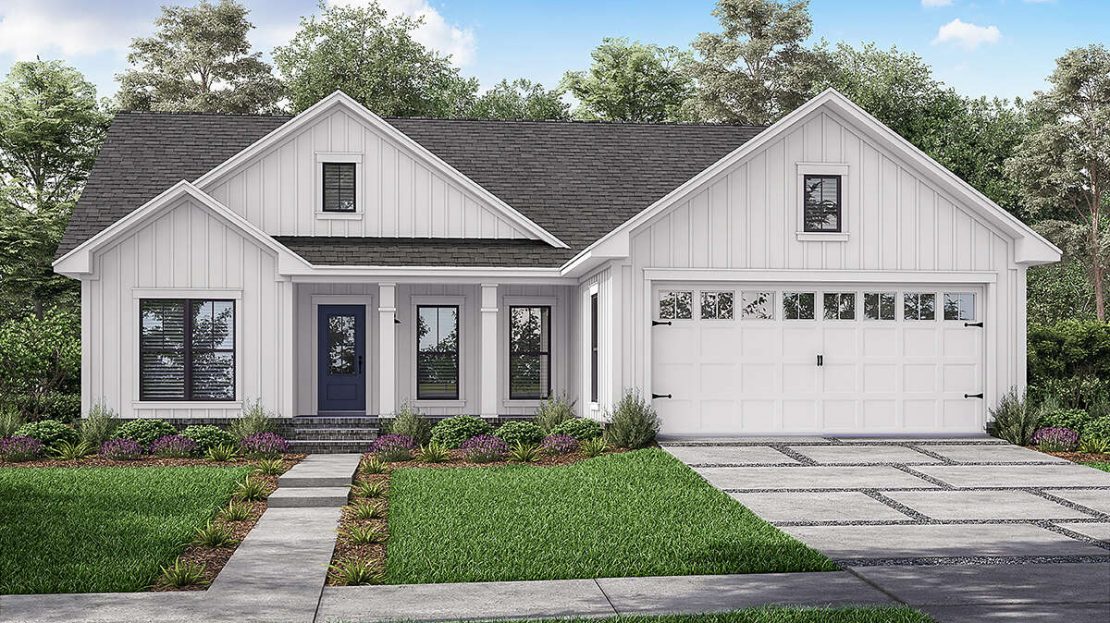
 Purchase full plan from
Purchase full plan from 
