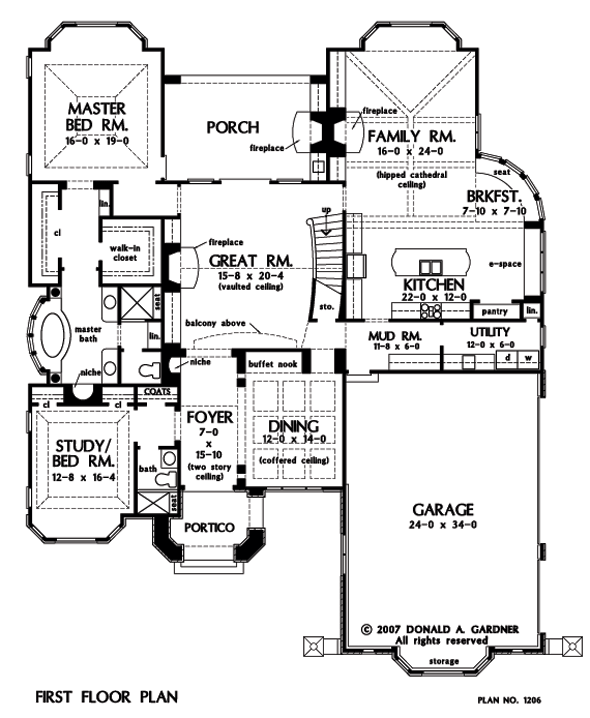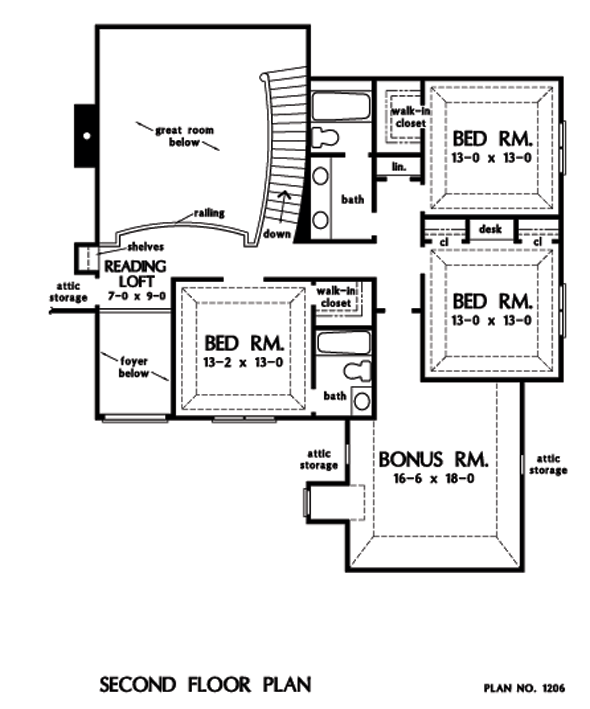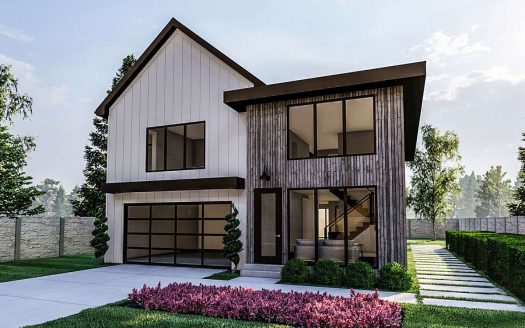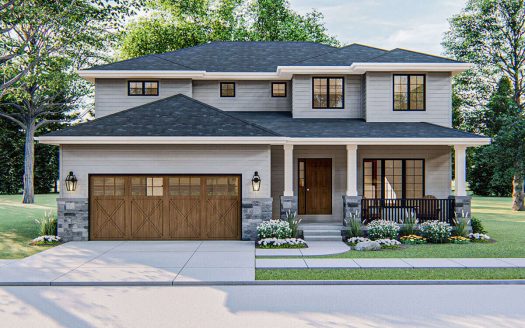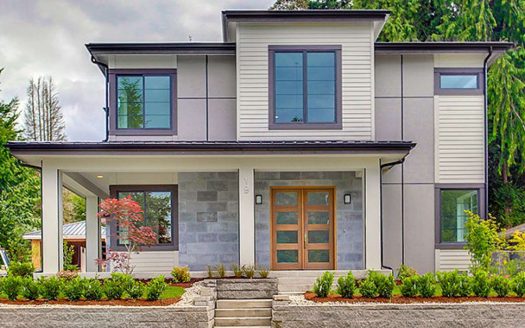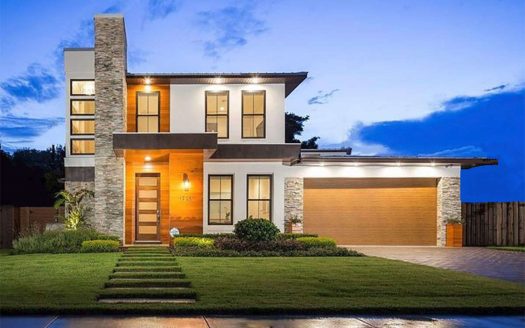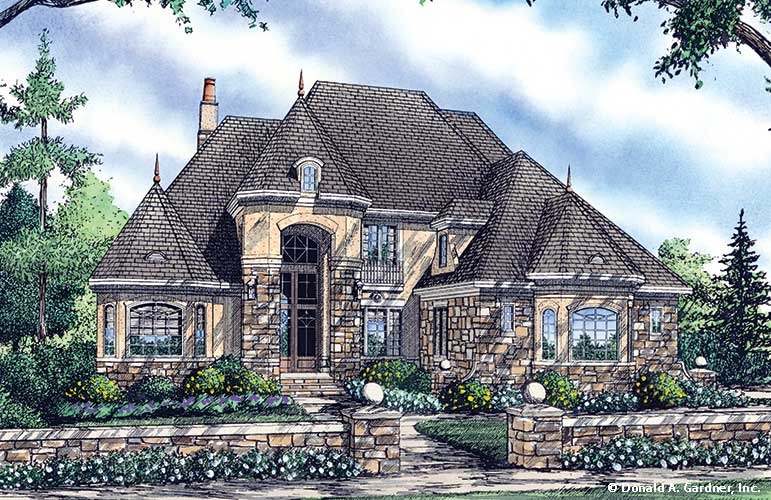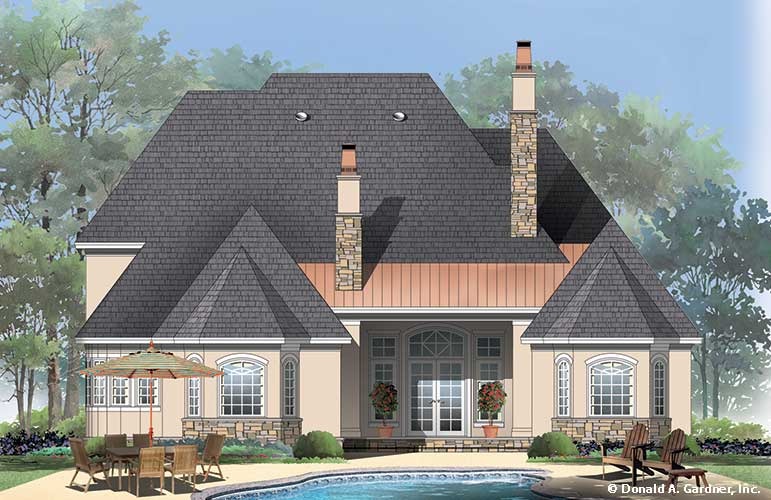Property Description
This truly unique design is absolutely stunning and bursting with architectural details and style. You won’t know what to love more, the elegant European exterior, with three-car garage and towering stone portico, or the well-thought interior with spacious common rooms and plenty of private space. Inside, the kitchen and family room are totally open to one another, with a bayed breakfast nook tucked away nearby. A hipped cathedral ceiling in the family room grants instant vertical volume to the room. The great and dining rooms are also adjacent to one another, and the dining room features a breakfast nook and coffered ceiling for added interest. The mud and utility rooms provide plenty of space for dirty cloths and muddy shoes. Upstairs, three spacious bedrooms have walk-in closets and a built-in desk. The reading loft and bonus room are two extra flex spaces that families will love. The first-floor master suite is a true retreat with porch access, spacious closets, luxurious master bath and detailed ceiling treatment.
Images copyrighted by the designer and used with permission from dongardner.com. Photographs may reflect a homeowner modification.
Military Buyers—Attractive Financing and Builder Incentives May Apply


