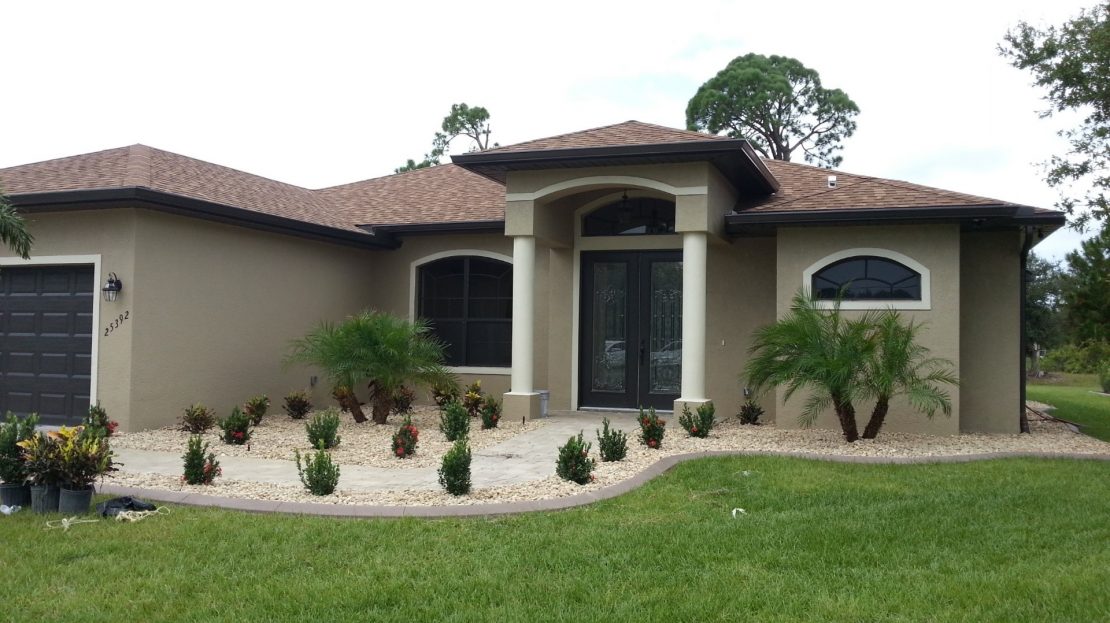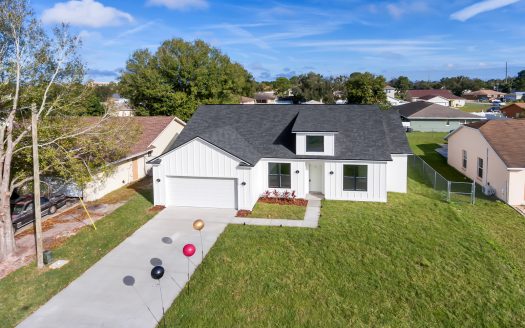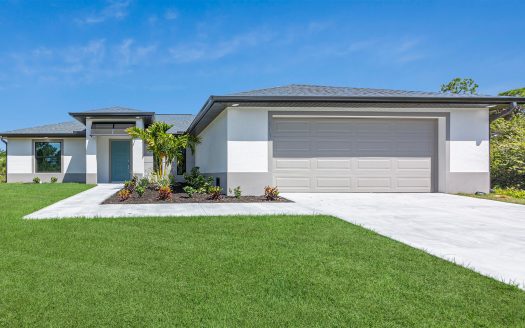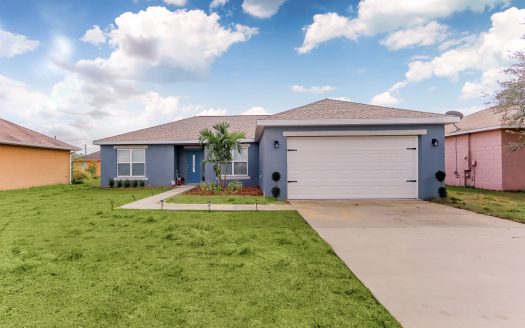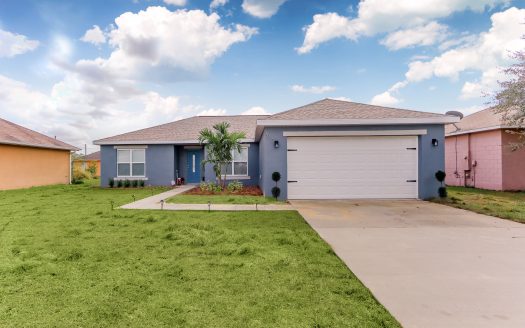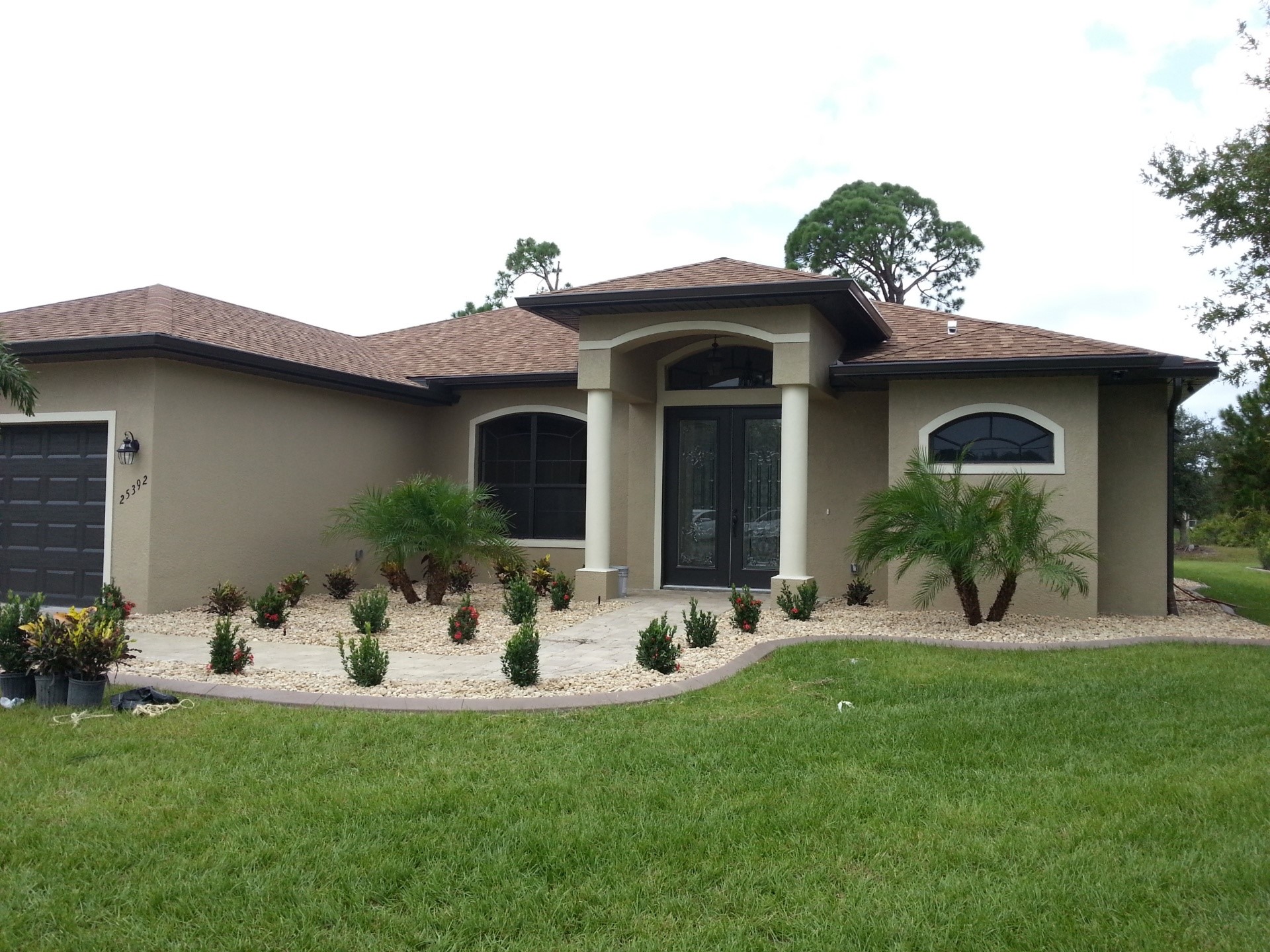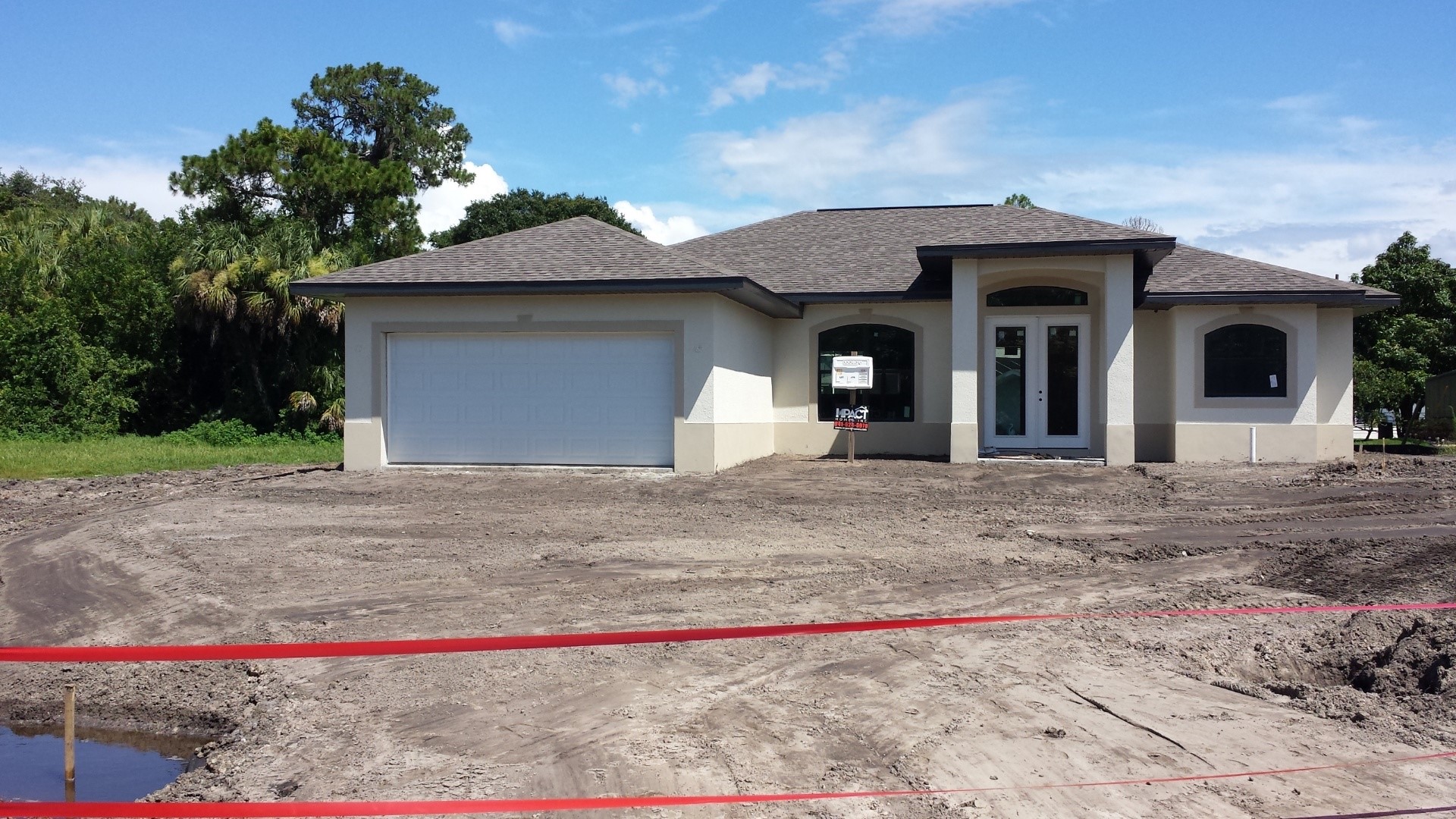Property Description
Available to build in Charlotte County and North Port areas. Beautiful one-story Florida ranch with open floor plan and optional covered Lanai. The price shown is a current estimation for construction and labor and does not include land or the cost of land preparation (which is additional). This price may change at any time based on market conditions.
Images copyrighted by the designer and used with permission from the Builder. Photographs may reflect a homeowner modification or examples of builder craftsmanship in similar models.
Military Buyers—Attractive Financing and Builder Incentives May Apply
This home comes with the following:
• Full engineered plans and permit fees
• Standard scrape of lot plus 2 ft fill (no stem wall included; can be configured separately as will be lot specific)
• Double pane, Low E windows and sliders with a full shutter package
• Wood cabinetry
• Stage 1 Granite countertops
• Standard chrome plumbing fixtures
• Non-insulated garage door(s) and opener per plan
• Porcelain tile in main areas, carpets in bedrooms
• Water/sewer connection fees (if lot doesn’t have water & sewer, a credit will be issued and applied to the well and or septic needed)
• Concrete driveway/walkway
• Bahia Sod up to 8000 sq ft allowance
• $5500 allowance for county impact fees (Charlotte County FL)
• All appliances and lighting fixtures are by owner
Detailed Specifications
1 Permits, Fees, General Conditions
Building Permit
Tree Permit
Final Surveys (house, spot)
County Utility fee
County Impact fee
Water/Sewer connections fees or well/septic
Compaction tests
Builder’s Risk insurance
Debris removal/Dump fees
2 Site Clearing/Fill/Grade
Grading of site in preparations for house pad, sod, landscaping, walks, and driveways Clearing all trees required for construction
Fill site to proper elevation for house floor and provide proper drainage
Shall be engineered
3 Slab/Foundation
Exterior door areas recessed
Footing detail as required by structural engineer
4” thick, 3,000 PSI concrete slab with fiber mesh
6 mil visqueen vapor barrier under all house slabs including garage
Vapor barrier to extend beyond footers
All penetrations through visqueen and slab to be sealed with tape/mastic or combination to prevent infiltration.
Termite soil treatments spray
4 Masonry Walls
Per code, 8”x16” poured CMU beam with 2 #5 rods top and 2 #5 rods bottom or lintel as per engineering
8 x 16 Concrete Masonry units for exterior walls
Vertical reinforcement with #5 rebar from footing to perimeter beam (spaced per engineer) Truss anchors poured into concrete beam (location as per truss engineering)
5 Framing
Roof:
Roofing felt paper
½” 4-ply CDX plywood sheathing with ply-clips
Engineered wood trusses (spaces, installations, and bracing per engineer)
Interior Partitions:
1×2 fire stop along top of all masonry walls
Bearing Partitions:
2×4 #2 studs at 16” O.C.
2×4 #2 double top plate
Jacks per code
2×4 PT bottom plate
Anchor bolts and metal fasteners as per code.
6 Insulation (subject to change per HVAC requirements)
R-30 ceiling insulation
R-9 wood frame wall or per code
R 4.2 All foil insulation on concrete block walls
7 Roof
Aluminum roof vents installed per plan/code
Plumbing stacks penetrating roof are flashed with lead “boot”
Aluminum flashing installed as required
30 year dimensional shingles
Aluminum drip edge at all eaves (color to match fascia)
8 Fascia and Soffit
6” aluminum over 2×6 #2 sub-fascia
Vented aluminum soffit (white or as noted)
9 Windows/ Sliding glass doors (subject to change per HVAC requirements) Sliding glass doors to have interior lock with safety latch
Aluminum windows and sliding glass doors (sizes and types per plan) in white finish or bronze Interior window sills shall be marble carrera
Tempered glass installed where required by code
10 Drywall/ Wall Materials
Knock-down texture on ceilings
Rounded corner bead at vertical corners in main living area
Tape reinforcement at all inside corners and seams
Approved joint compound finish over all corner beads and taped seams
Cement wall board installed in showers
11 Plumbing
Wood bath vanities with under-mount bowl sink
PVC drain lines with vent stacks as required by code
Hose bibs as per plan
Elongated toilets
Garbage disposal
12 Electric
Smoke detectors adjacent to all sleeping areas (per code)
All wiring to be copper
Standard toggle type switches
Ground-fault circuits provided at all baths, garage, and exterior outlets (per plan) Bathrooms to have wall mounted lighting
Circuit breaker panel (Square D or equivalent)
Doorbell with button at the entry door
Recessed lighting as per plan (trim finish to be white)
TV cable pre wires
200 Amp electric service (back to back with FPL meter)
3 telephone pre wires
13 Air conditioning/ Heating (subject to change per HVAC requirements) Air return with equalizer grilles to each room (zoning of system per job requirements) Copper Freon lines with insulation
High efficiency 14 SEER, sized per energy code
Dryer vented to outside
White aluminum supply and return grilles
Manual thermostat located for best efficiency
Upgraded mutli-speed air handler (designed for system)
Duct system to be insulated and “flex duct”
14 Stucco/ Exterior wall finishes
All exterior walls have stucco finish (see note below)
Stucco hand texture finish except at decorative bands which are to be sand finish
Decorative banding
Walls shall receive paint finish after stucco
NOTE: the term “stucco” when used in these specifications or on any plans refers to a decorative cementitious coating applied either directly to masonry wall or over wire lath, 15# asphalt felt, ½ OSB plywood, and “built up” layers of cement over frame walls.
15 Trim and millwork
Interior Doors/Trim:
Colonist 6-panel interior doors with 3, 3×3 hinges
5-1/4” FJ Colonial baseboard or per model
Insulated door between house and garage with vinyl seal and aluminum threshold
2-1/4” FJ Colonial style casings
Bedroom closet doors (bifold and bypass) to be 6-panel Colonist style
Exterior Doors/trim:
Side garage doors to be insulated steel
All exterior doors to be insulated steel with 3- 4×4 standard butt hinges
All hinged exterior doors to be painted in accordance with manufacturers’ specifications Entry doors shall be steel 6-panel style with glass (size per plan)
16 Hardware
All doors shall have protective bumpers installed to protect walls (where appropriate) Owner shall receive 2 sets of keys at final closing
All door locks shall be keyed alike
Entry lock set to be on active door only
Closet and passage doors to be non-locking (passage type)
Bedroom and bathroom doors to be locking (privacy type)
All interior door hardware to be S-lever type
All hinged exterior doors shall have deadbolts with turn knob on inside
Garage door to house to have keyed entry lock
17 Garage
Garage door opener with push button switch and remote openers
Masonry walls to have a knockdown finish with white paint
Overhead door to be non-insulated steel (size per plan)
Floor to be concrete
18 Front Exterior Entry
Floor finish to be concrete
Ceiling finish to be drywall
Wall finish to be stucco
19 Paint/ Wall finishes
Interior woodwork to have 1 coating primer and 1 coat of builder-gradeis paint
All ceilings will be painted with white ceiling paint
Exterior woodwork to have 1 coat primer and 1 coat builder grade paint
All interior walls to be painted with builder-grade paint
20 Cabinets/ Countertops
Granite countertops in kitchen
Bathroom countertops shall be granite
All hinges shall be European style (concealed), self-closing type
Cabinet doors and drawer fronts shall be raised wood panel
All upper cabinets shall have adjustable shelves
21 Bath Tile
Tile will cap at 7’ above floor, even with adjacent walls or at ceiling (whichever is lower) Porcelain tile will be matte or glaze finish for walls
Porcelain tile to be installed in shower and tub areas
22 Mirrors
Mirrors will be plate glass type
23 Shelving
Ventilated steel shelving in all closets
All closet shelving to be steel construction with baked-on white epoxy finish; installed as per plan
24 Floor Covering
Porcelain tile floors (standard selections) shall be installed in Kitchen, Utility, Foyer, and bath wet areas Carpet shall be builder’s standard selection, wall to wall per plan
25 Driveways/ Walkways
All exterior concrete shall be 3-1/2” 2,500 PSI concrete with broom finish
Walkway from entry to driveway – concrete
Driveways and walks shall have control joints to aid in the control of cracking
26 Landscaping
Select areas shall be sodded with Bahia sod, up to 8,000 square feet. Landscape package means we buy out tree points from the county. Any additional landscaping is by owner.
27 (Optional Upgrade) Irrigation –
Minimal irrigation shall be professionally designed and installed, per special features in contract Irrigation time control shall be managed by a time clock
Standard lot allowance $2800.00
Images copyrighted by the designer and used with permission from . Photographs may reflect a homeowner modification.
Military Buyers—Attractive Financing and Builder Incentives May Apply


