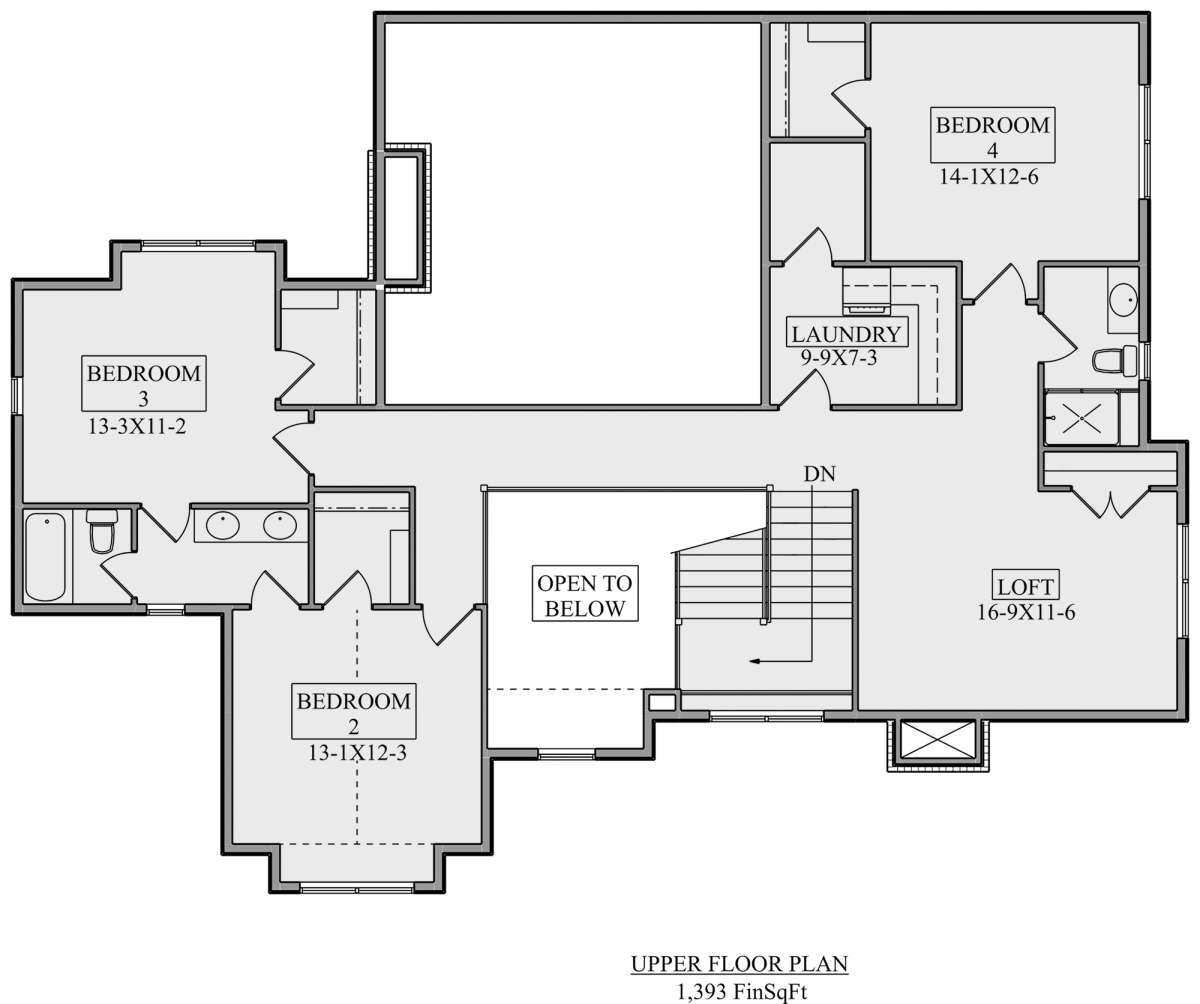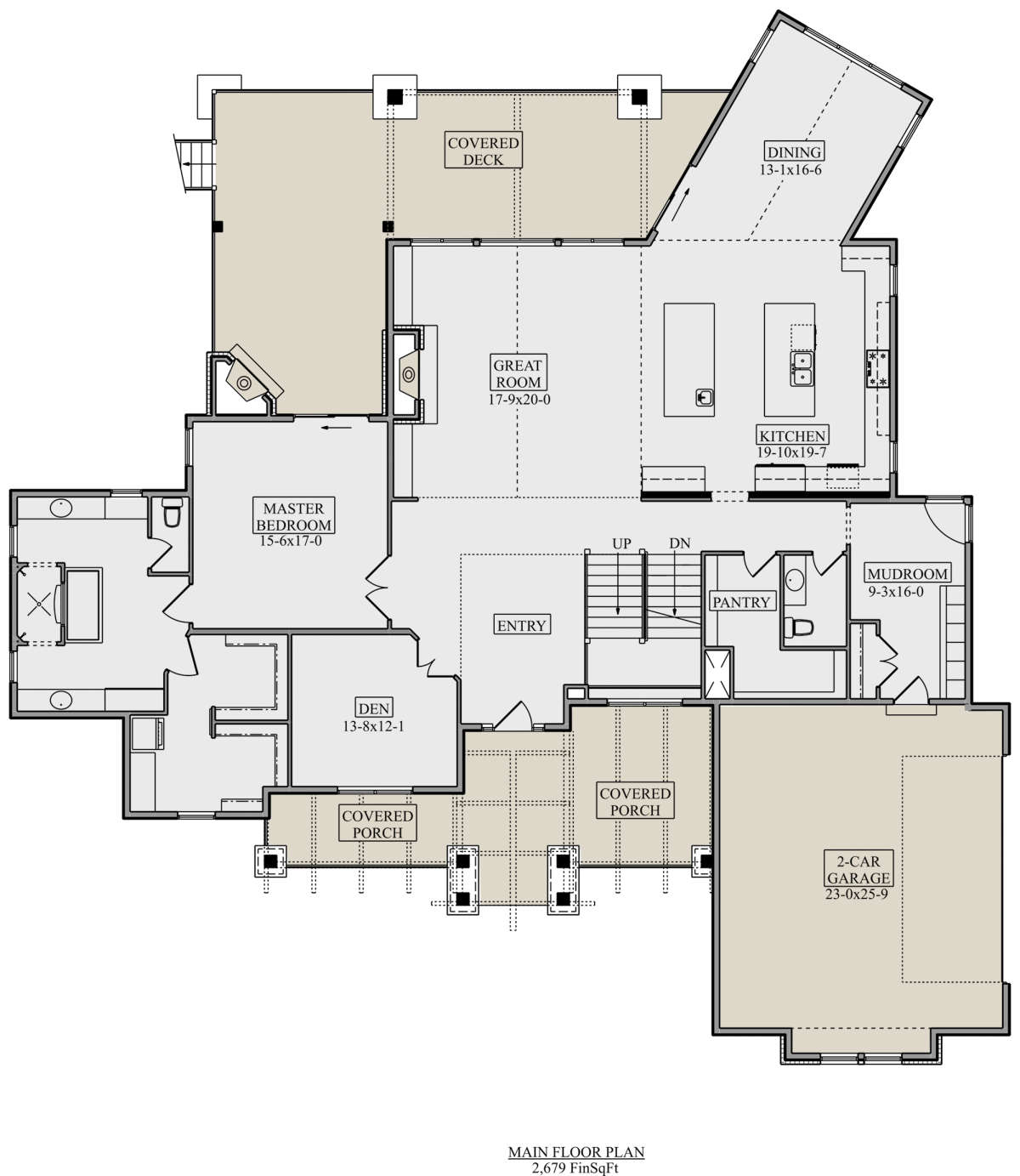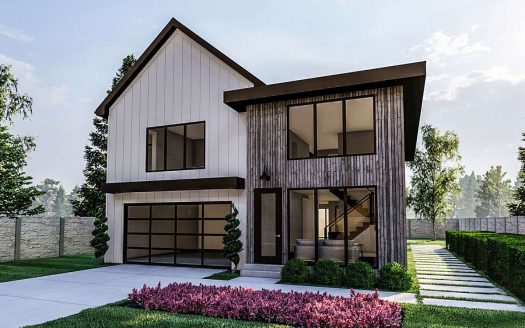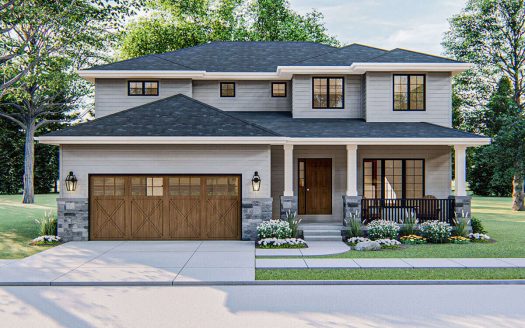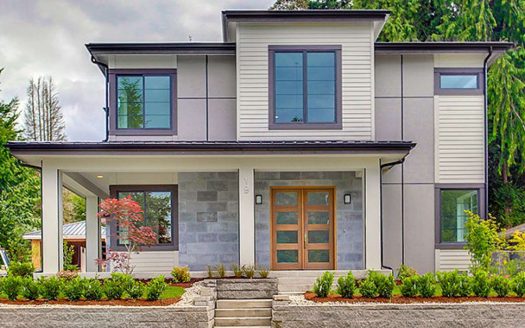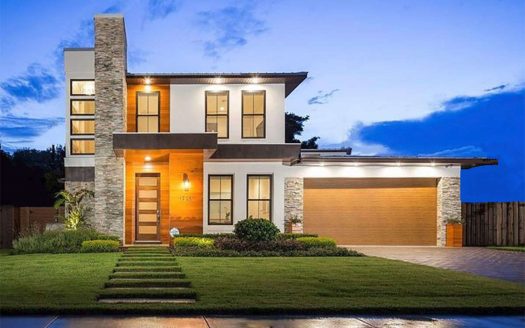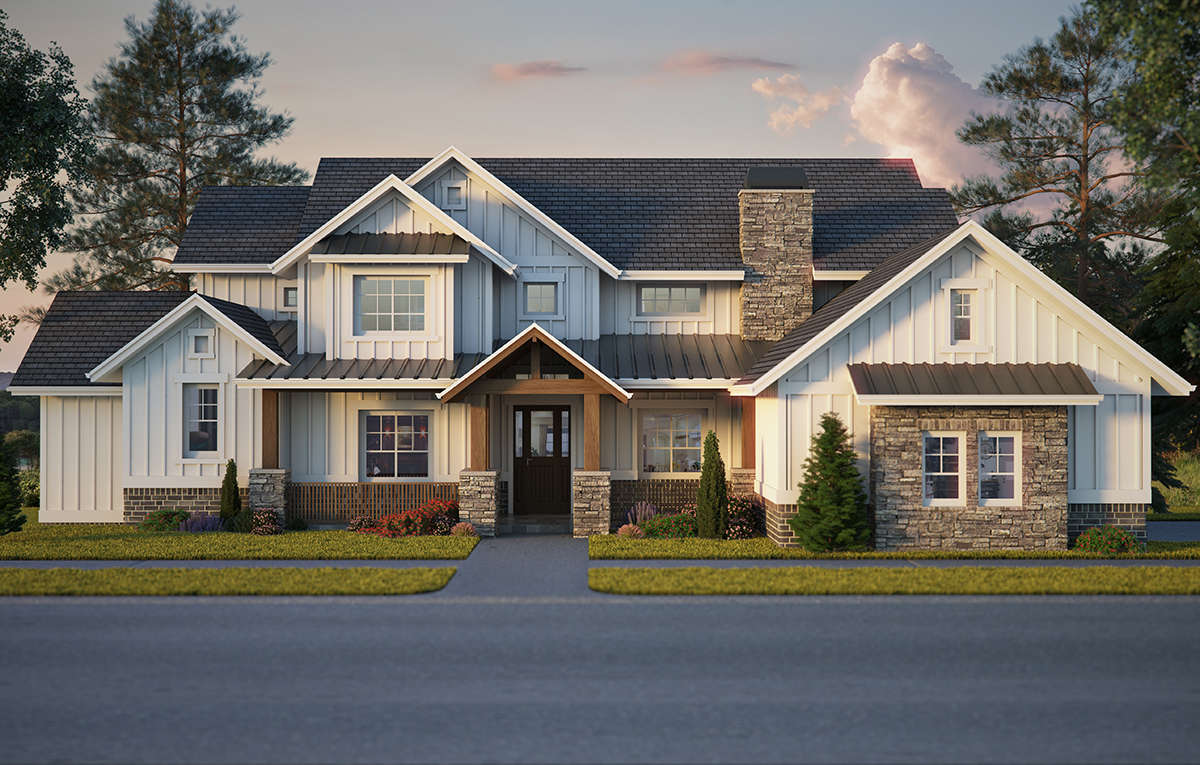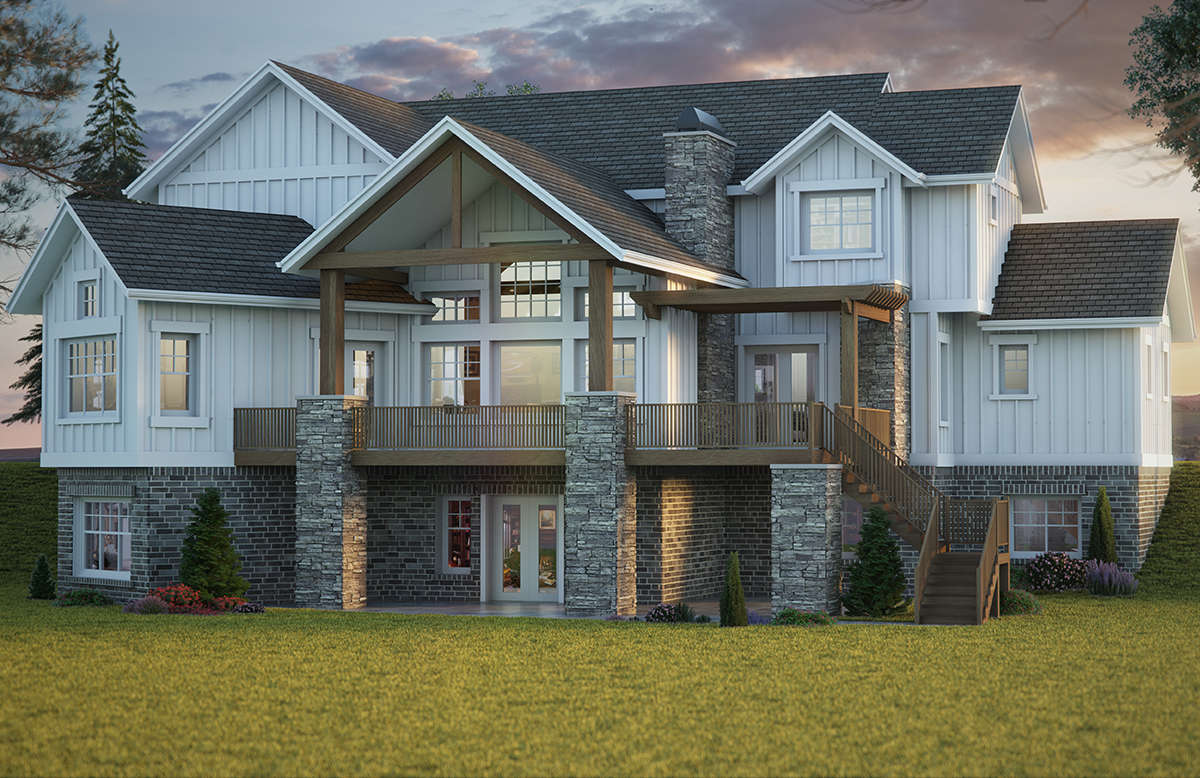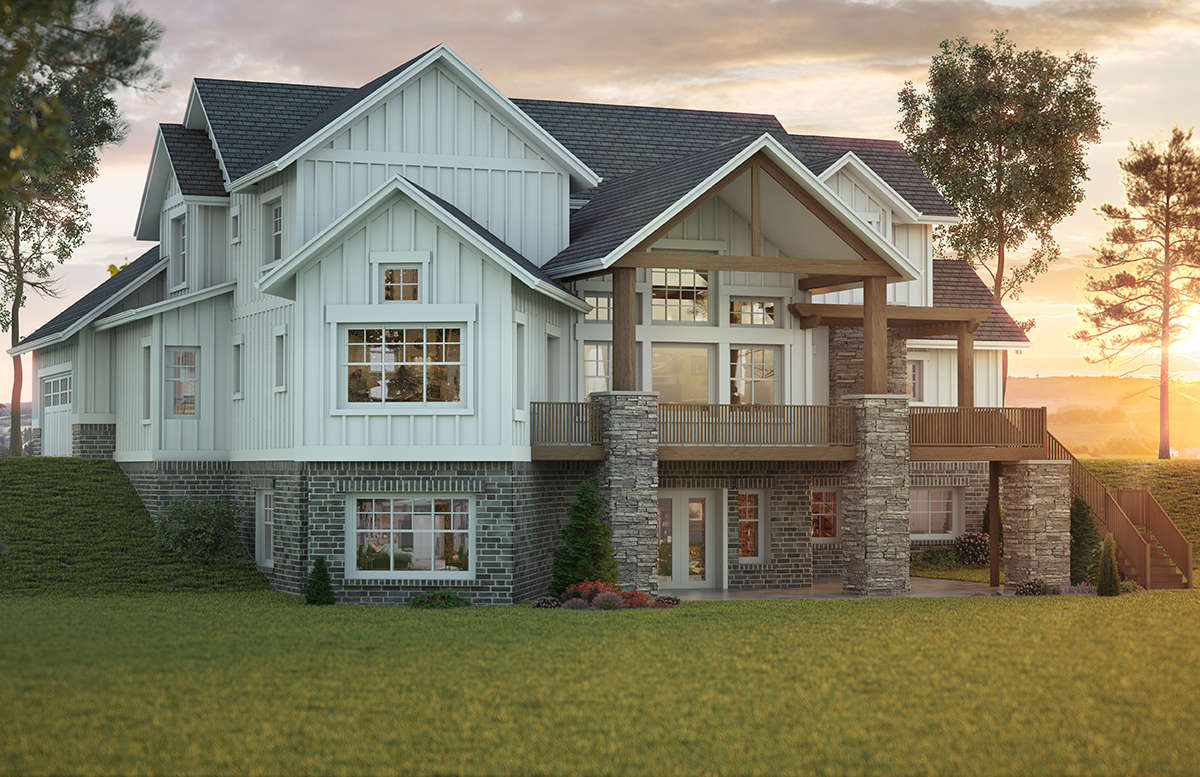Property Description
This exceptional Modern Farmhouse plan leaves nothing to be desired. Its massive curb appeal leaves you dying to know what lies inside this two-story home with four bedrooms, three plus bathrooms, and a two car garage. The rear covered deck beckons for your attention as it is the perfect space for outdoor entertaining featuring a fireplace and stairs leading to the walkout basement. The open floor plan of the interior lays out a spacious and approximate 4,072 square feet of usable living space.
Front entry into the home is secured through the covered front porch and immediately gives you a feel for the open space. The formal den is the first room off the foyer and could function well as a home office as it is front-facing and away from the common areas, providing more privacy. The master bedroom is adjacent and features sliding door access to the rear covered deck. The adjoining master bathroom features a grand shower, separate dual vanities, a compartmentalized toilet, and a generously sized walk-in closet with a window view. The great room, gourmet kitchen, and dining room flow together nicely. The fireplace with built-in shelving and rear deck access sets the right tone for the great room, while the double center island, sizeable walk-in pantry, and extended countertop and cabinetry space make cooking in this kitchen a breeze. The dining room also provides sliding door access to the covered deck and is bright and airy as expansive windows bring in natural light from every angle of the room. The guest powder room and spacious mudroom finish off the main floor.
The second floor comprises of the remaining secondary bedrooms, the laundry room with storage space, and a loft with closet space. All bedrooms on this floor enjoy window views and walk-in closets. Bedroom #2 and #3 share a Jack and Jill bathroom with a shower/tub combination, while bedroom #4 is a slightly bigger size sharing a hall bathroom with a smaller vanity and shower. The loft is just right for a multipurpose family room or kids play area. The basement level allows for your imagination to go wild with possibilities, as this Modern Farmhouse floor plan is versatile in function and stylish in design.
Images copyrighted by the designer and used with permission from America’s Best House Plans. Photographs may reflect a homeowner modification.
Military Buyers—Attractive Financing and Builder Incentives May Apply


 Purchase full plan from
Purchase full plan from 
