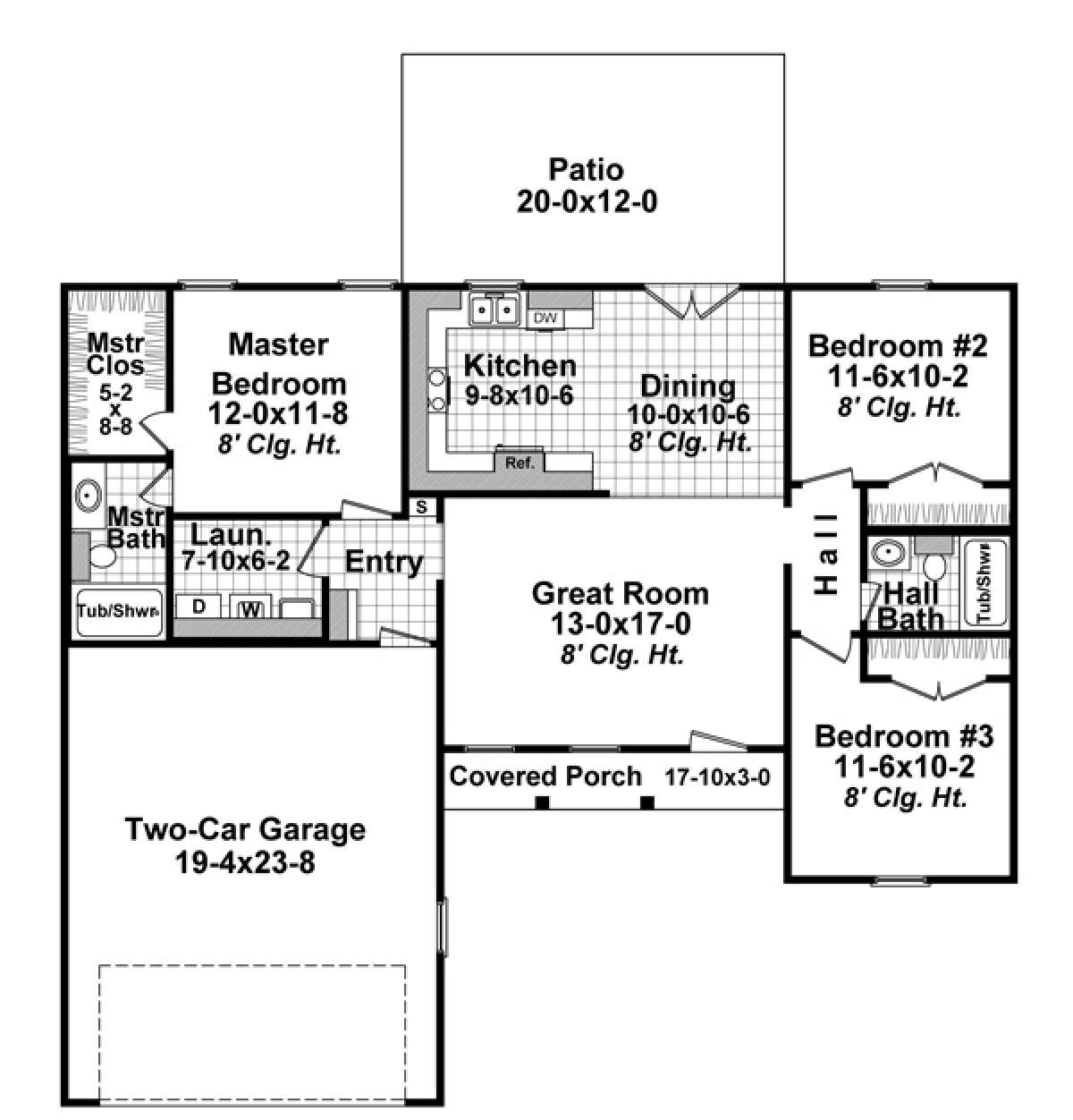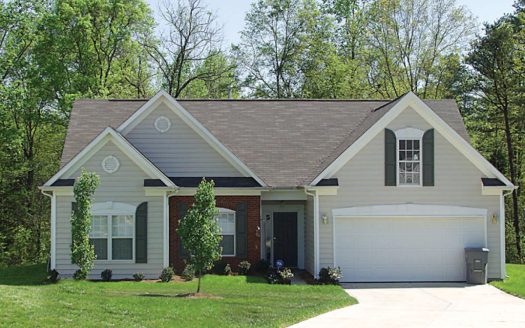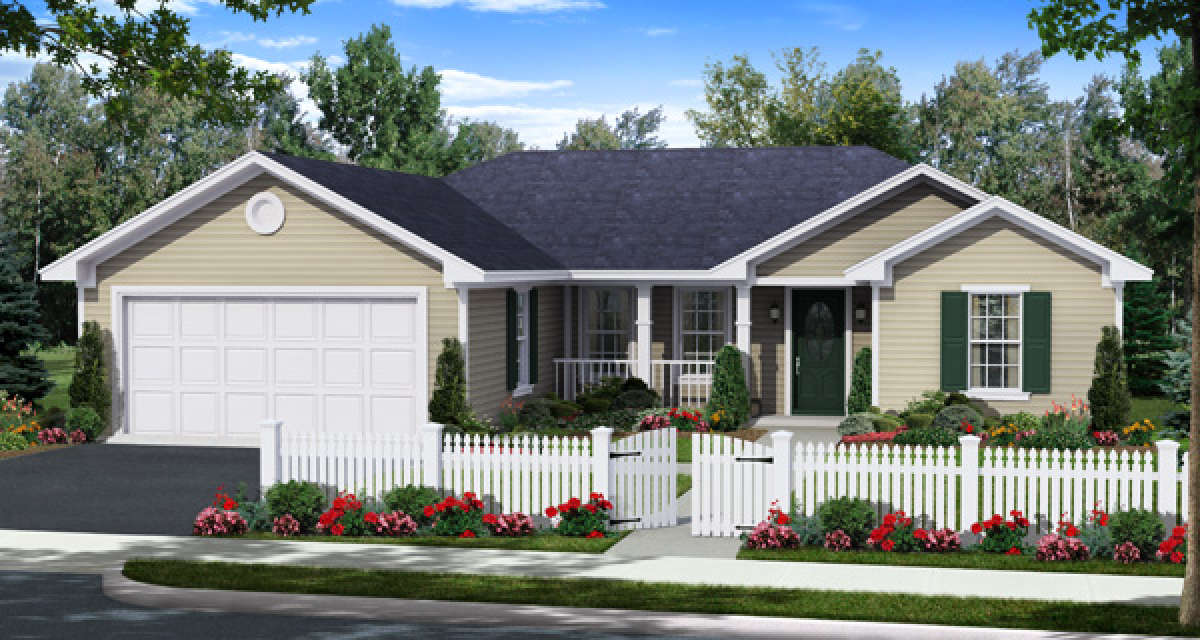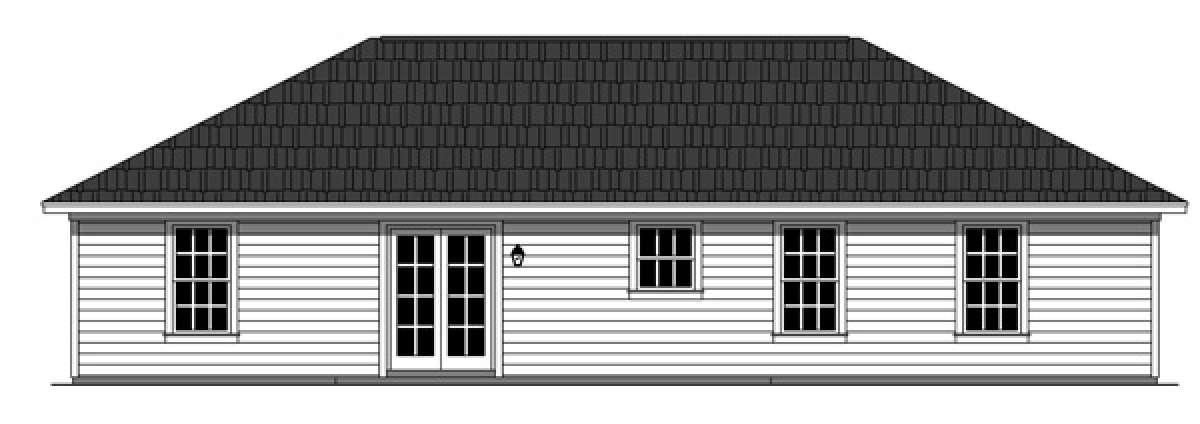Property Description
The layout of this home is streamlined and efficient. The 1200 square feet home is loaded with amenities and design function all on one level. It is a divided house plan with the master bedroom on one side of the home and two other bedrooms on the opposite side of the home. Between the bedrooms, you have an open design with a great room, dining room and kitchen. A covered porch entrance and back patio gives the home plenty of outdoor space as well. The two car garage with entry and laundry room completes the design package. This home is perfect for small families or empty nesters looking to downsize without giving up the conveniences we have all come to expect from our homes.
Images copyrighted by the designer and used with permission from America’s Best House Plans. Photographs may reflect a homeowner modification.
Military Buyers—Attractive Financing and Builder Incentives May Apply
Floor Plans
AV Real Estate DRE# 00705450


 Purchase full plan from
Purchase full plan from 




