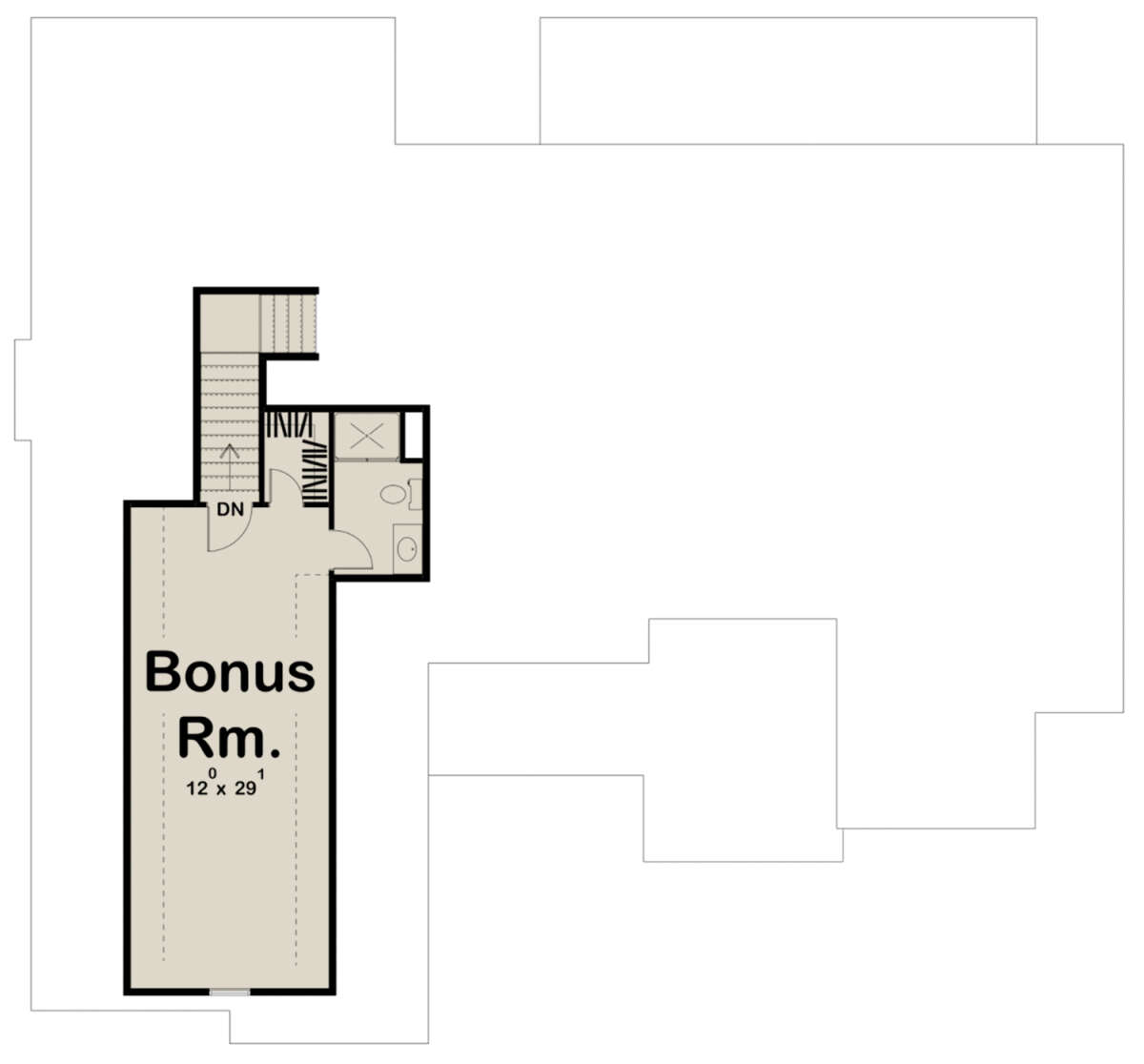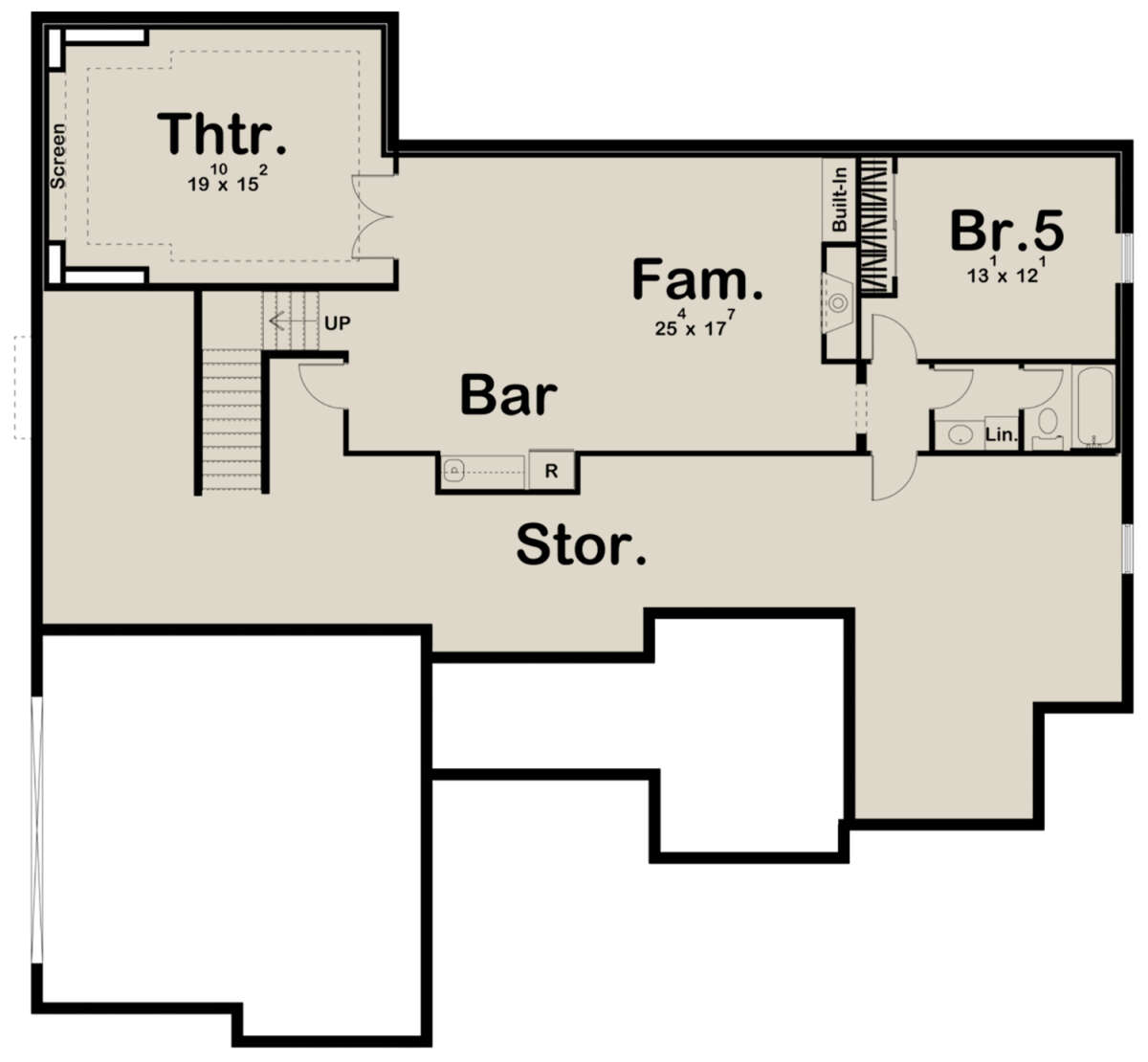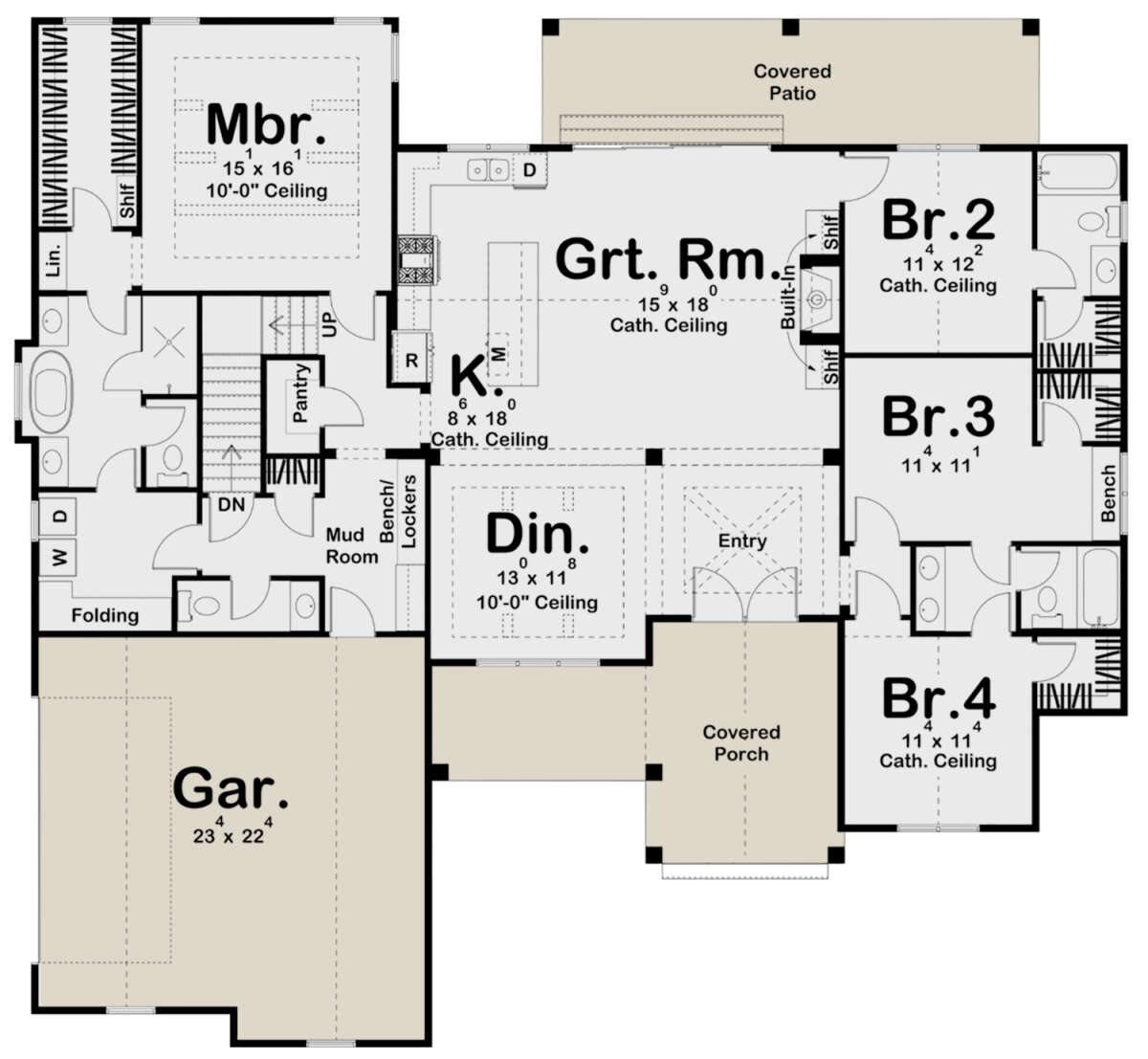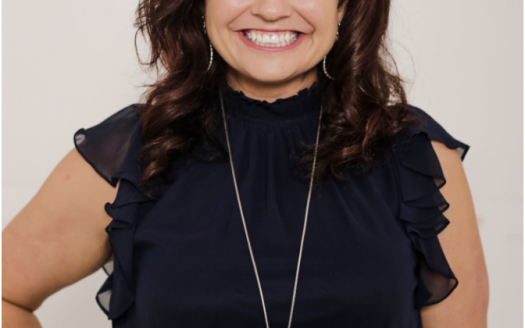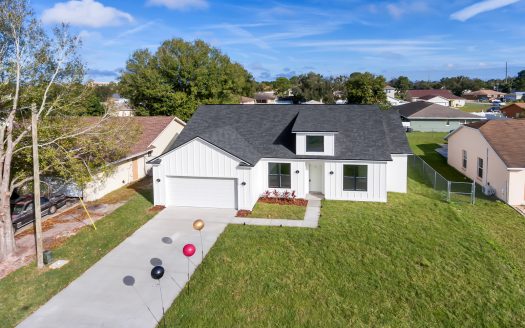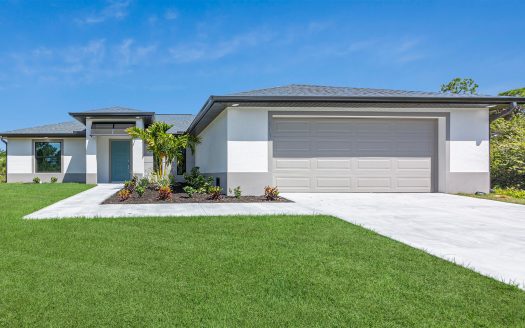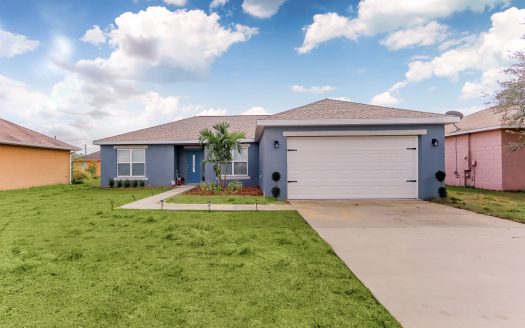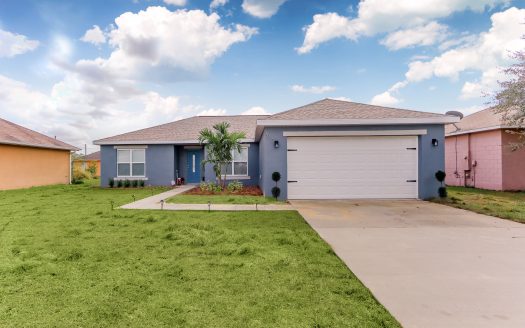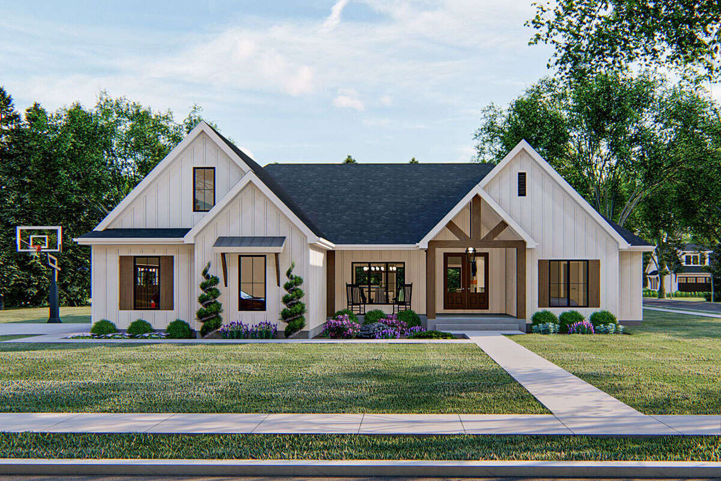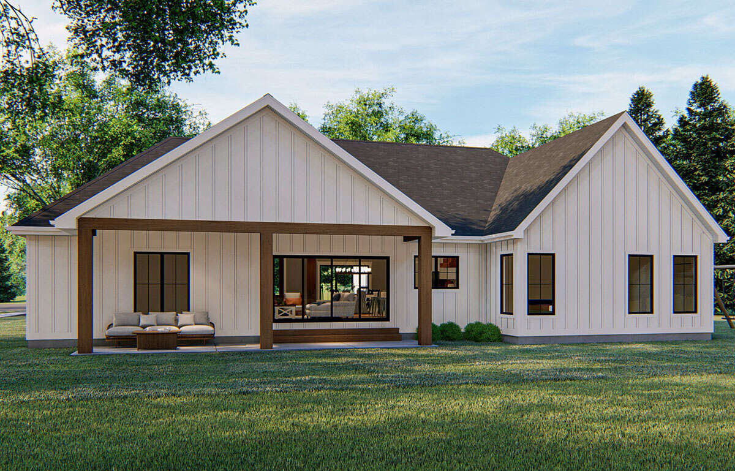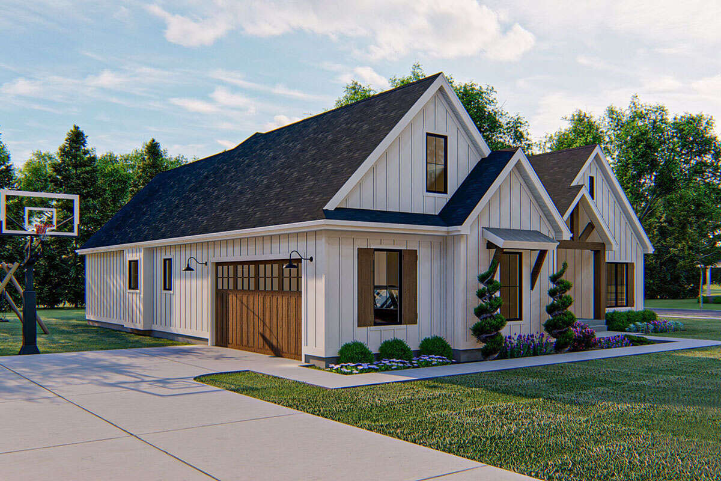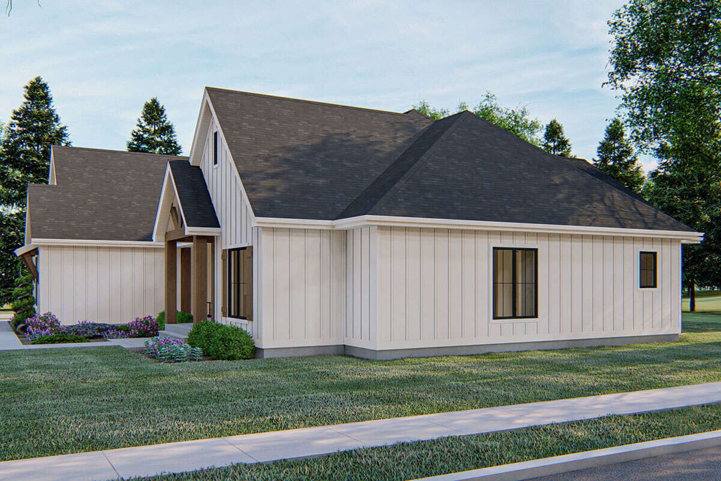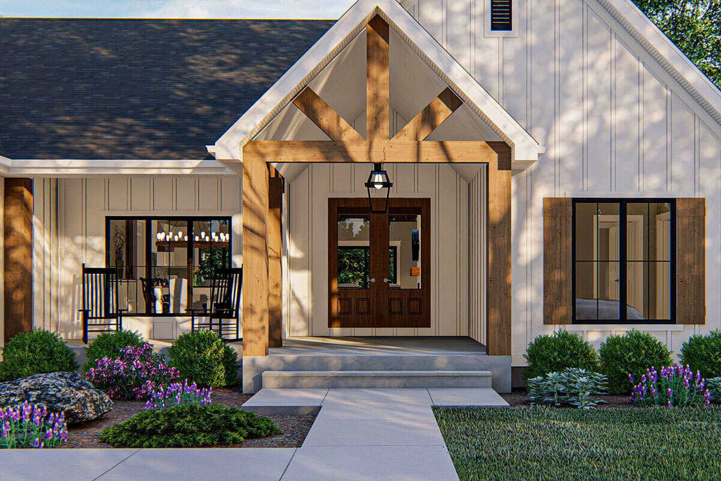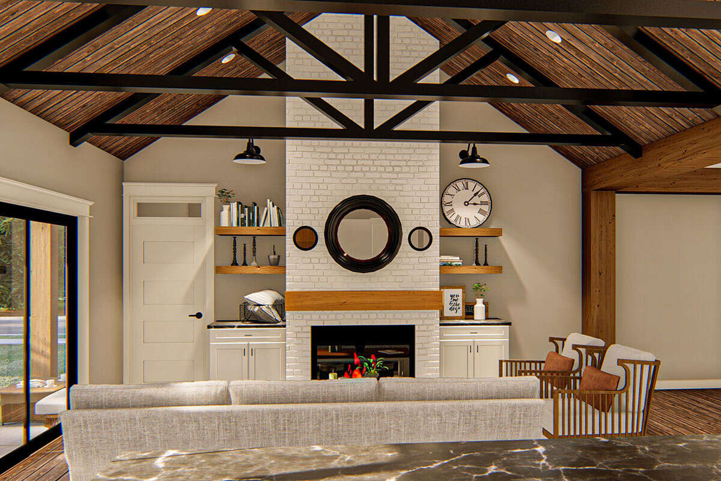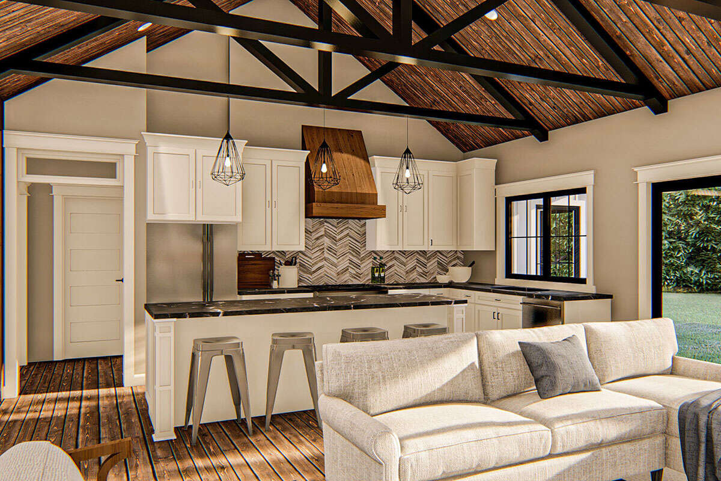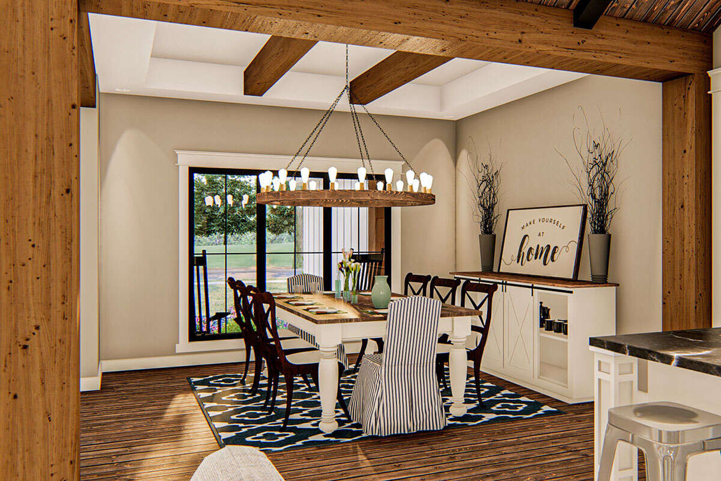See all 7 photos
Property Description
Images copyrighted by the designer and used with permission from America’s Best House Plans. Photographs may reflect a homeowner modification.
Military Buyers—Attractive Financing and Builder Incentives May Apply
Address: 12199 Xavier Ave
City: port charlotte
State/County: FL
Zip: 33981
Country: United States
Open In Google Maps Property Id : 69395
Price: EST $ 483,044
Property Size: 2 309 ft2
Bedrooms: 4
Bathrooms: 3.5
Images copyrighted by the designer and used with permission from America's Best House Plans Inc. Photographs may reflect a homeowner modification. Military Buyers—Attractive Financing and Builder Incentives May Apply
Floor Plans
Contact Me
Schedule a showing?
Listings in Same City
WBFL – Farmhouse – 4378 Elvingto...
EST $ 381,500
Beautiful 1-story modern farmhouse design boasting 4 bedrooms, 2 full bathrooms and 1 half bathroom, which includes [more]
Beautiful 1-story modern farmhouse design boasting 4 bedrooms, 2 full bathrooms and 1 half bathroom, which includes [more]
IHSF – Boca – 18367 Lincoya Aven...
EST $ 402,800
Available to build in Charlotte County and North Port areas. Beautiful one-story Florida ranch with open floor pla [more]
Available to build in Charlotte County and North Port areas. Beautiful one-story Florida ranch with open floor pla [more]
WBFL Ernest 4/3 – 17064 Kellog Avenue
EST $ 361,200
The Ernest Model boasts 4 bedrooms and 3 full bathrooms, which includes a split Master Ensuite, OPEN FLOOR PLAN, GR [more]
The Ernest Model boasts 4 bedrooms and 3 full bathrooms, which includes a split Master Ensuite, OPEN FLOOR PLAN, GR [more]
WBFL Ernest 4/3 – 17324 Shirley Avenue
EST $ 391,520
The Ernest Model boasts 4 bedrooms and 3 full bathrooms, which includes a split Master Ensuite, OPEN FLOOR PLAN, GR [more]
The Ernest Model boasts 4 bedrooms and 3 full bathrooms, which includes a split Master Ensuite, OPEN FLOOR PLAN, GR [more]


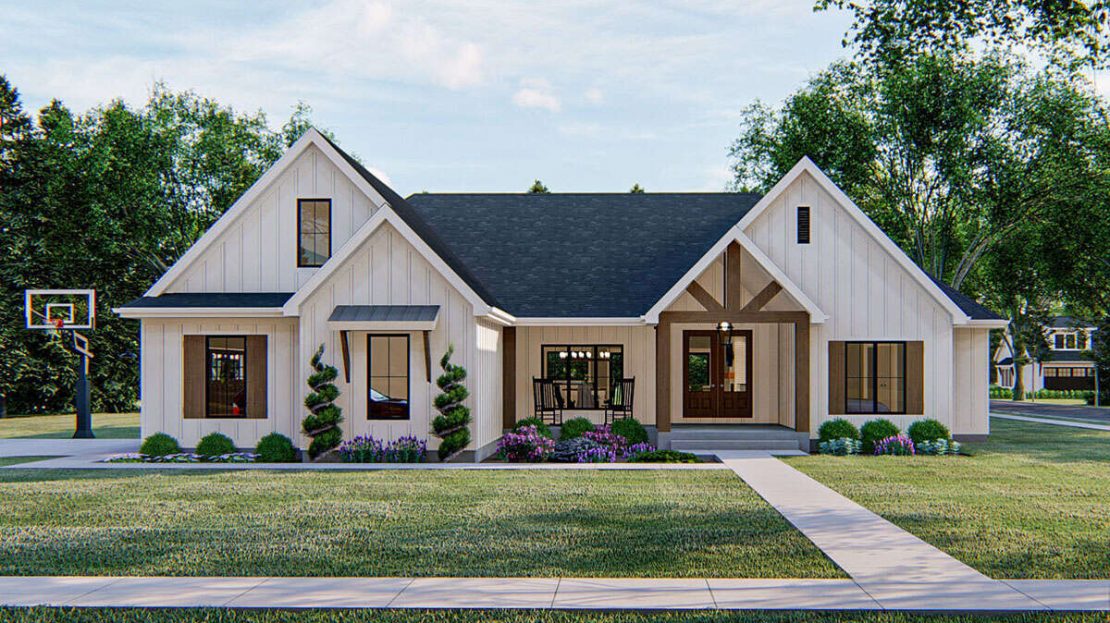
 Purchase full plan from
Purchase full plan from 
