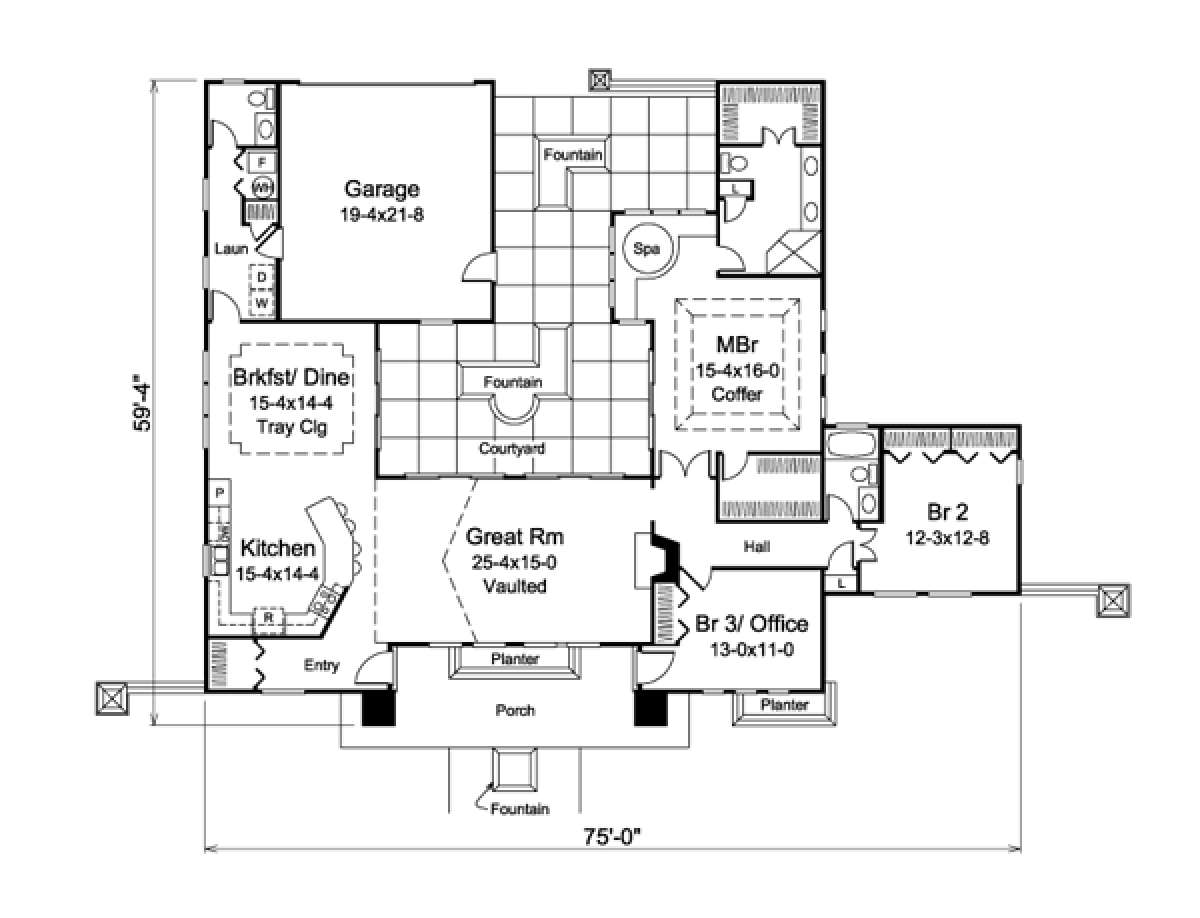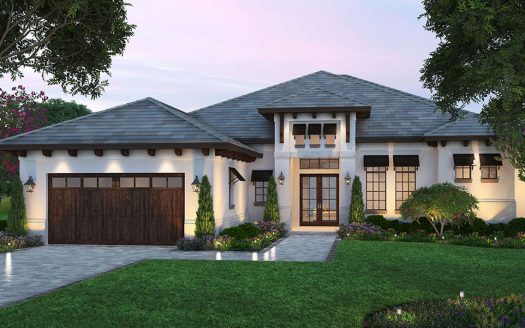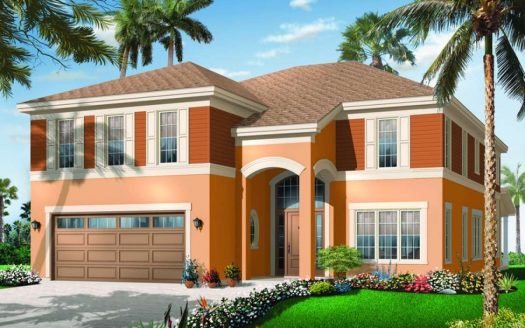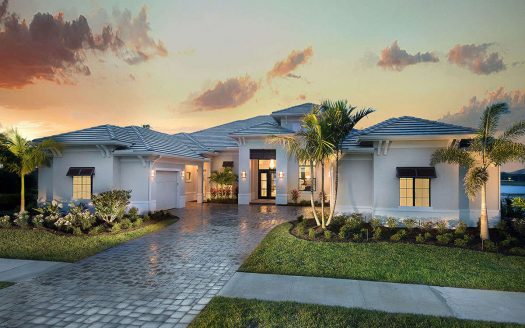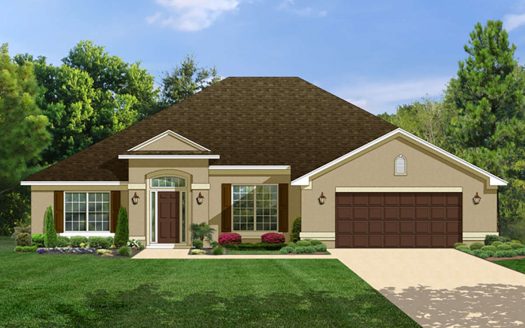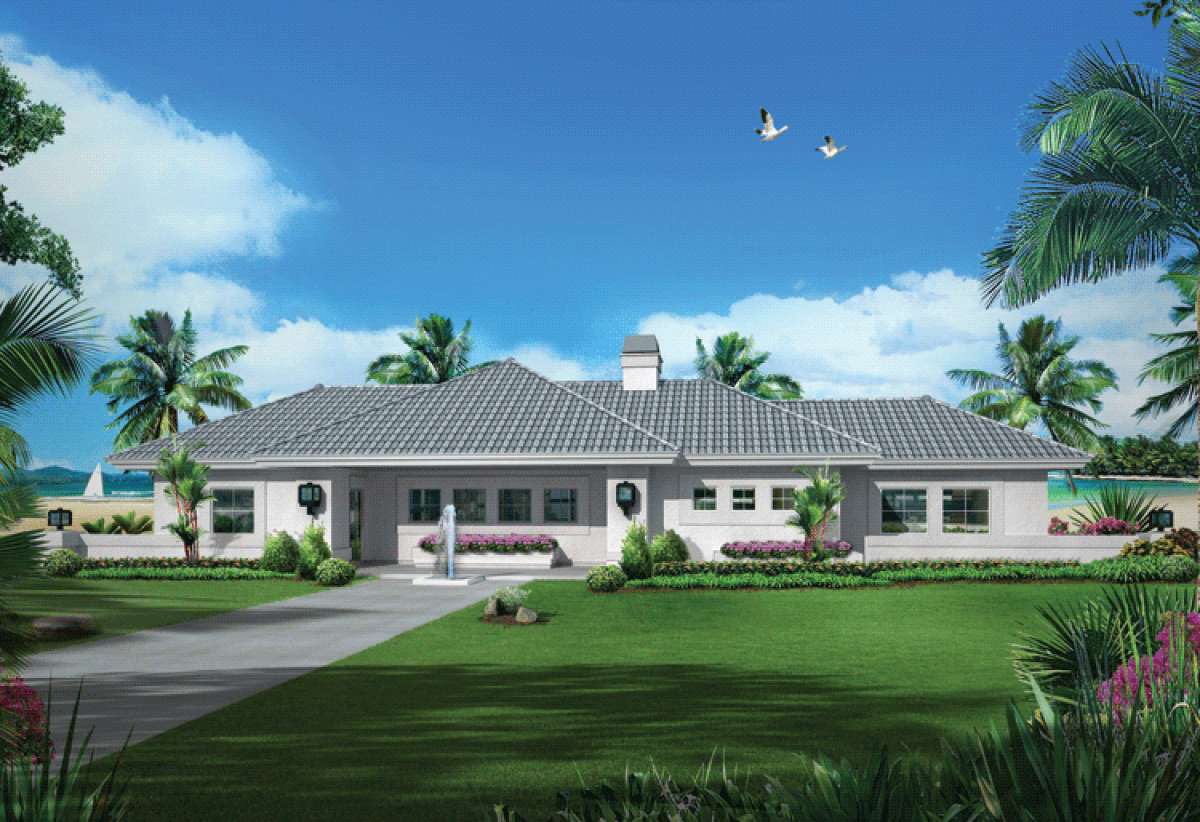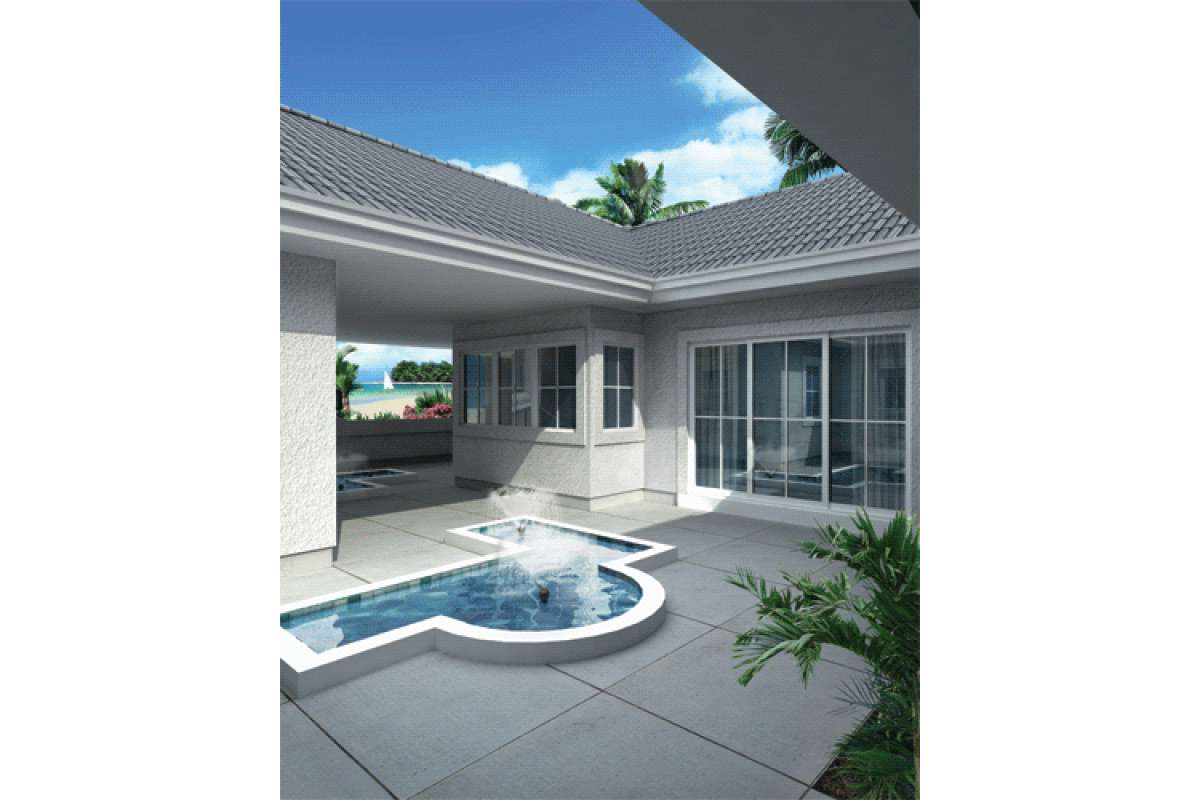Property Description
This expansive Ranch styled home is highlighted with an impressive amount of outdoor space along with an interior floor plan brimming with unique architectural design features. The one story home comes complete with three bedrooms and two plus bathrooms in approximately 2,254 square feet of living space. Additionally, there is a large two car, rear entry garage containing 438 square feet; plenty of space for vehicles and other gear storage. This unique floor plan is a combination of indoor and outdoor space blending beautifully to attain the highest satisfaction in casual living. The front entrance is highlighted with a fountain and planter box and successfully alludes to what awaits you once you step inside. The centrally located great room is massive highlighted by vaulted ceilings and a warming fireplace. Beyond the great room is an enormous amount of outdoor space complete with a courtyard and additional fountains; this space is highly coveted for its entertaining value and anchors the indoor living space providing multiple points of access into the home. The gourmet kitchen features an impressive amount of counter space resulting in an end breakfast bar and there is a separate pantry. A breakfast room features a trey ceiling, a triple wall of windows and overlooks the rear courtyard. There is an interior laundry room and powder room for guests situated off the garage.
Bedroom two is spacious with double closets, French door access and there is an adjacent full bath and linen closet. The third bedroom is large with ample closet space, great window views and two access points making it ideal for use as a home office or study. The master retreat is a light filled suite with a massive amount of window views and multiple access point overlooking the center courtyard. The master bedroom is accessible through French doors and is highlighted with coffered ceilings, his and her walk-in master closets and a lavish en suite master bath. The master bath features a gorgeous spa area with courtyard views; additionally, there are double vanities, a separate shower, linen closet and a private toilet area. This home offers a fully functional interior floor plan and outstanding outdoor space.
Images copyrighted by the designer and used with permission from America’s Best House Plans. Photographs may reflect a homeowner modification.
Military Buyers—Attractive Financing and Builder Incentives May Apply


 Purchase full plan from
Purchase full plan from 
