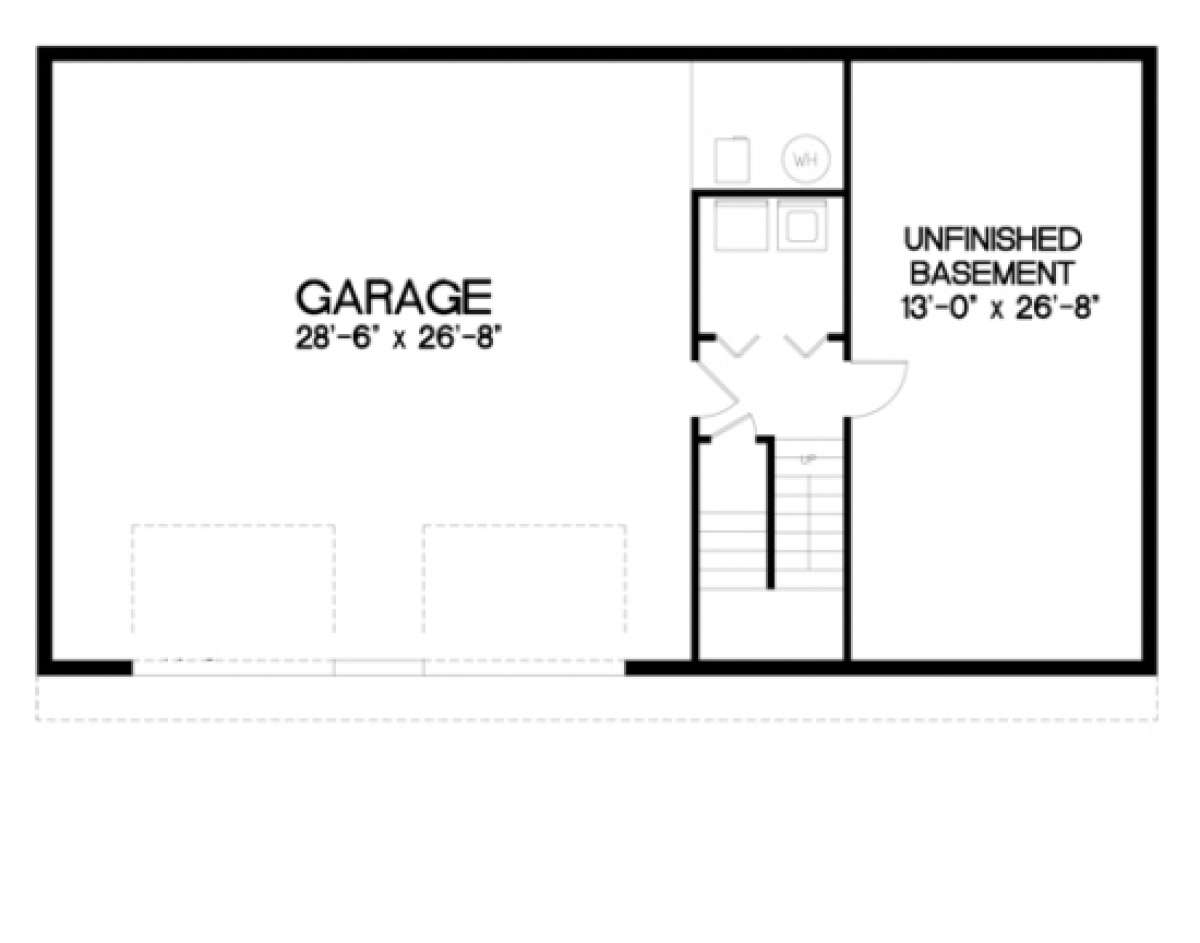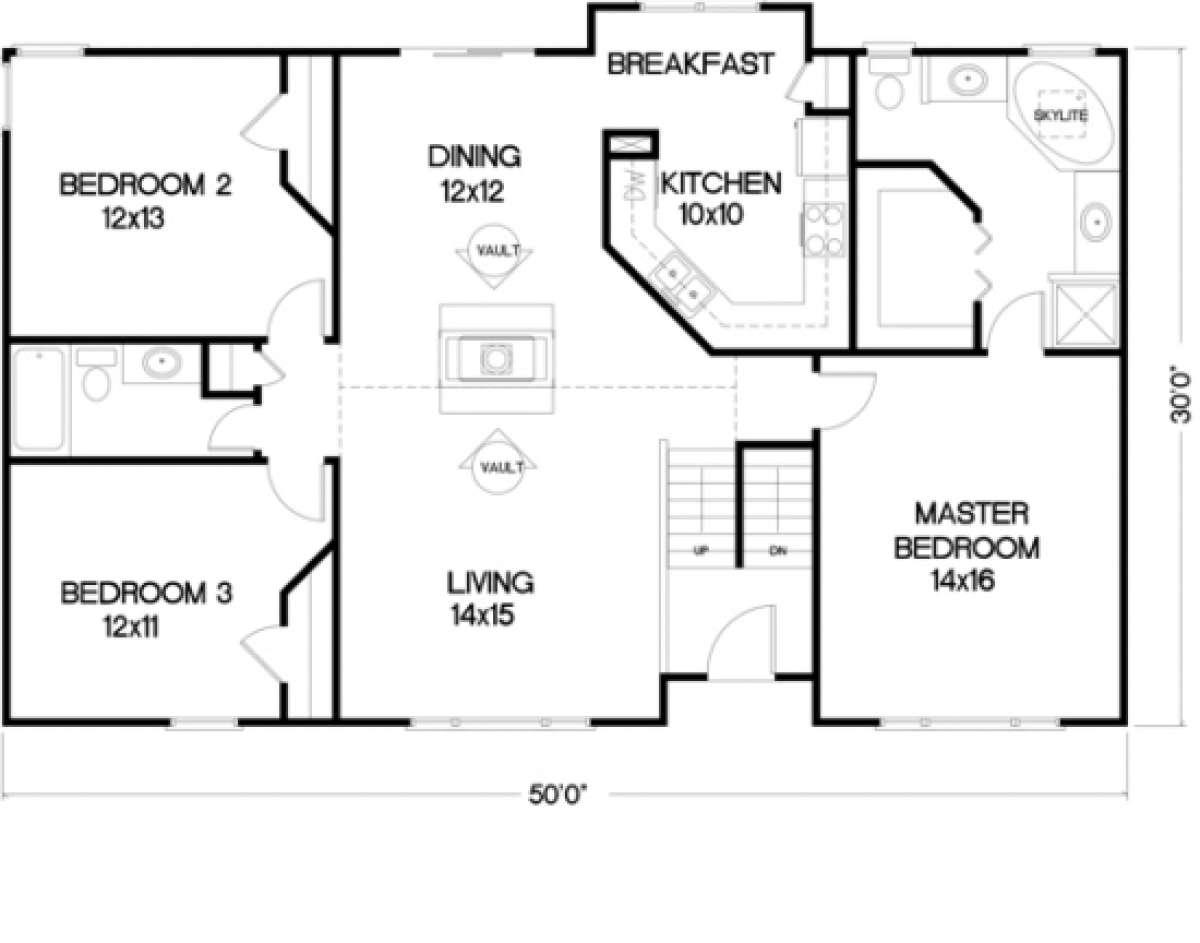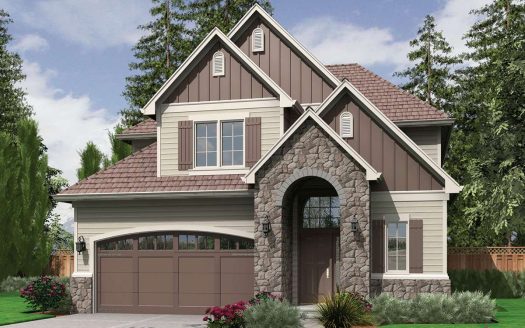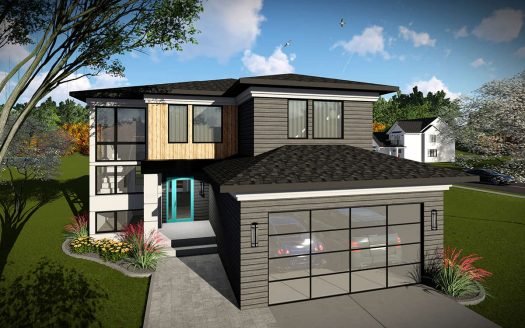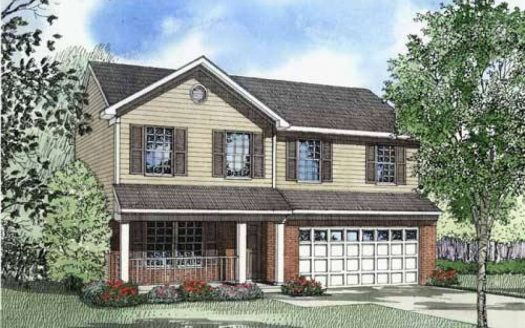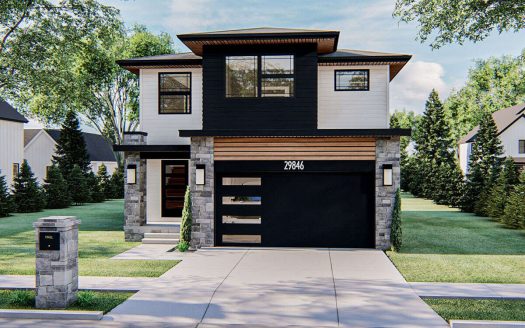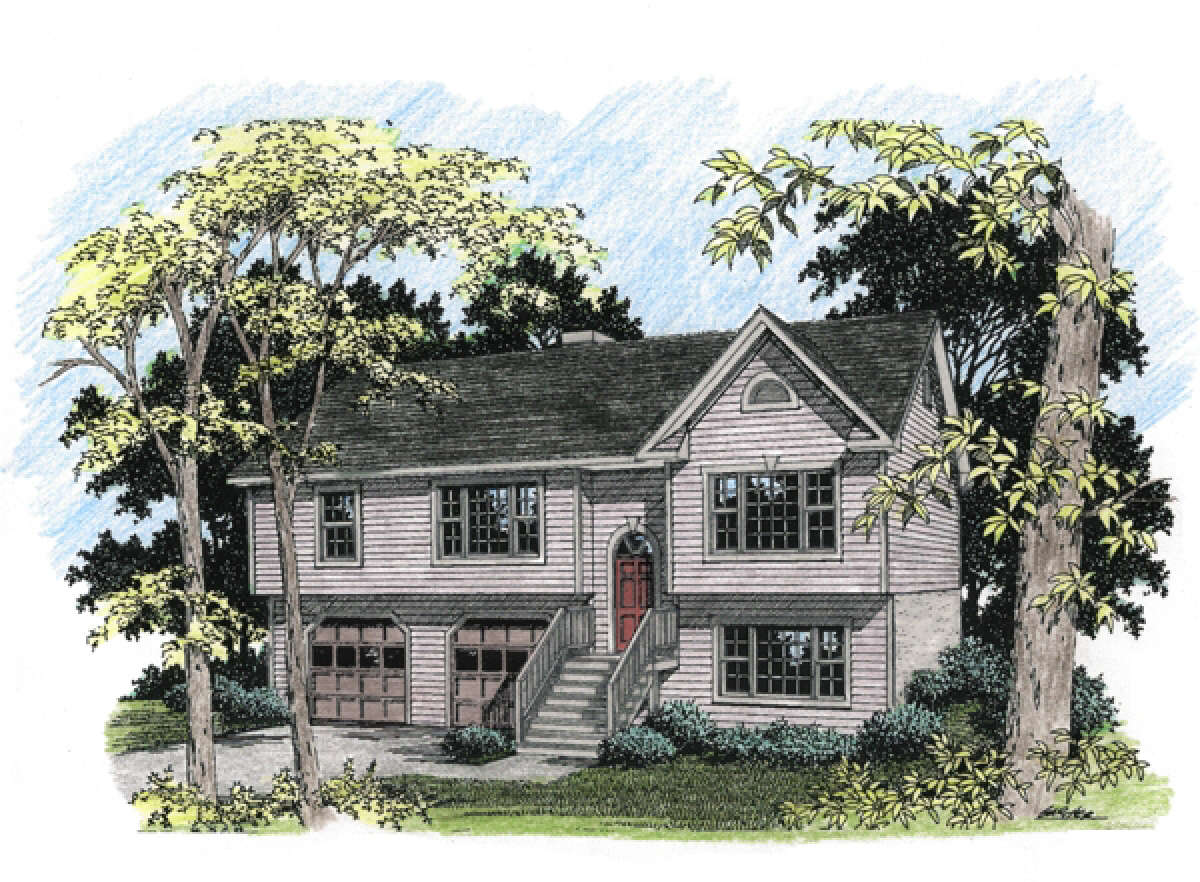Property Description
This delightful split-foyer design features 1,579 sq. ft. of living space plus future expansion area in the unfinished basement. The main level is a split-bedroom design with the master suite isolated from the remaining two bedrooms. The master bedroom measures 14’x16′ and has a vaulted ceiling. Highlighting the master bath are separate corner garden tub and shower and twin vanities. A roomy walk-in closet completes the master suite. The vaulted living and dining rooms are separated by a dramatic see-thru fireplace. The sunny kitchen/breakfast area features double windows for maximum sunlight exposure. Bedrooms #2 and #3, measuring 12’x13′ and 12’x11′ respectively, share a hall bath. The lower level houses the laundry area and room for future expansion.
Images copyrighted by the designer and used with permission from America’s Best House Plans. Photographs may reflect a homeowner modification.
Military Buyers—Attractive Financing and Builder Incentives May Apply
Property Id : 69843
Price: EST $ 655,666
Property Size: 1 579 ft2
Bedrooms: 3
Bathrooms: 2
Listings in Same City
EST $ 787,106
This 4 bedroom, 2 bathroom European house plan features 2,100 sq ft of living space. America’s Best House Pla
[more]
This 4 bedroom, 2 bathroom European house plan features 2,100 sq ft of living space. America’s Best House Pla
[more]
EST $ 839,818
This 4 bedroom, 2 bathroom Prairie house plan features 2,309 sq ft of living space. America’s Best House Plan
[more]
This 4 bedroom, 2 bathroom Prairie house plan features 2,309 sq ft of living space. America’s Best House Plan
[more]
EST $ 582,751
This 4 bedroom, 2 bathroom Traditional house plan features 1,789 sq ft of living space. America’s Best House
[more]
This 4 bedroom, 2 bathroom Traditional house plan features 1,789 sq ft of living space. America’s Best House
[more]
EST $ 579,843
This 3 bedroom, 2 bathroom Modern house plan features 1,777 sq ft of living space. America’s Best House Plans
[more]
This 3 bedroom, 2 bathroom Modern house plan features 1,777 sq ft of living space. America’s Best House Plans
[more]


