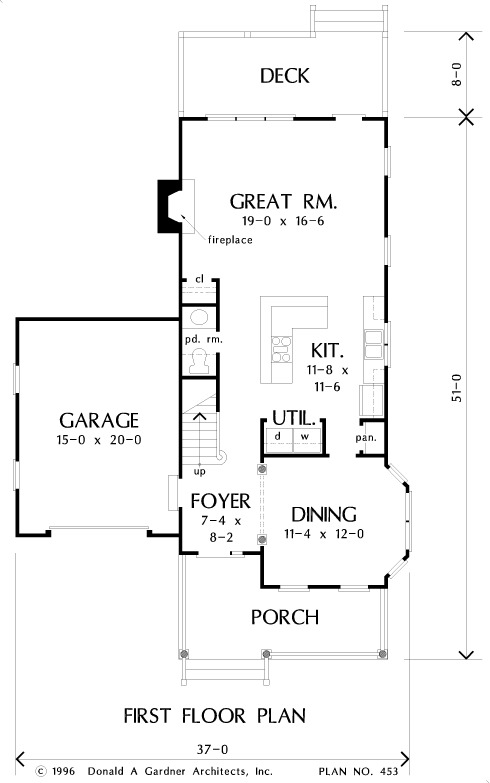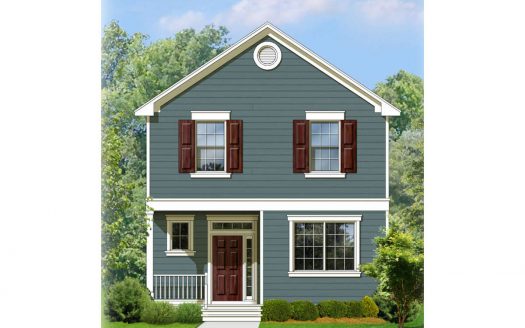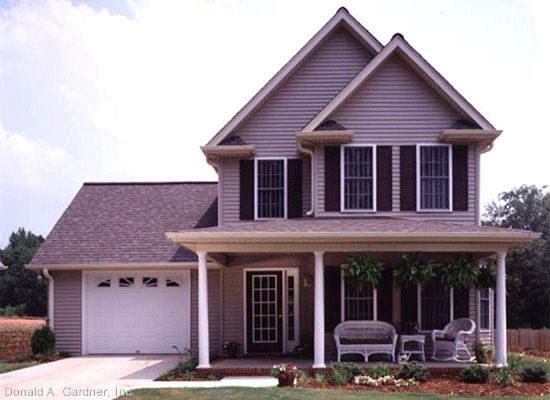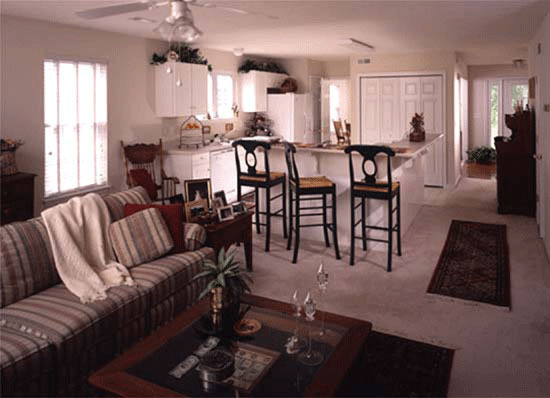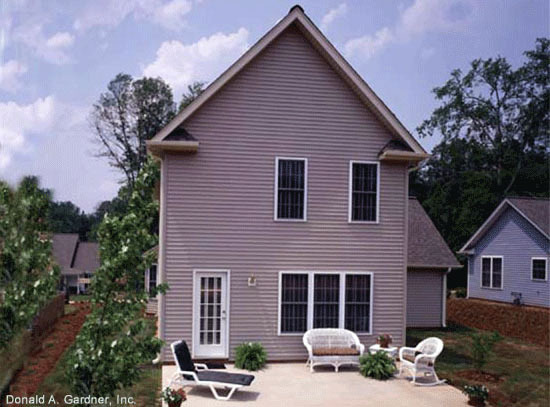Property Description
Double gables and a porch with a hip roof give this narrow lot home a storybook introduction. Inside, the fairy tale continues with a timely, open floor plan.
A formal dining room, accented by a bay window and columns, is located directly off the foyer, while an efficient kitchen with handy pantry is open to the great room with fireplace and rear deck access.
Upstairs, the entrance to the master suite is placed for utmost privacy from two secondary bedrooms which share a full bath. The private master bath contains a separate shower, garden tub, and dual vanities.
Images copyrighted by the designer and used with permission from dongardner.com. Photographs may reflect a homeowner modification.
Military Buyers—Attractive Financing and Builder Incentives May Apply


 Purchase full plan from
Purchase full plan from 
