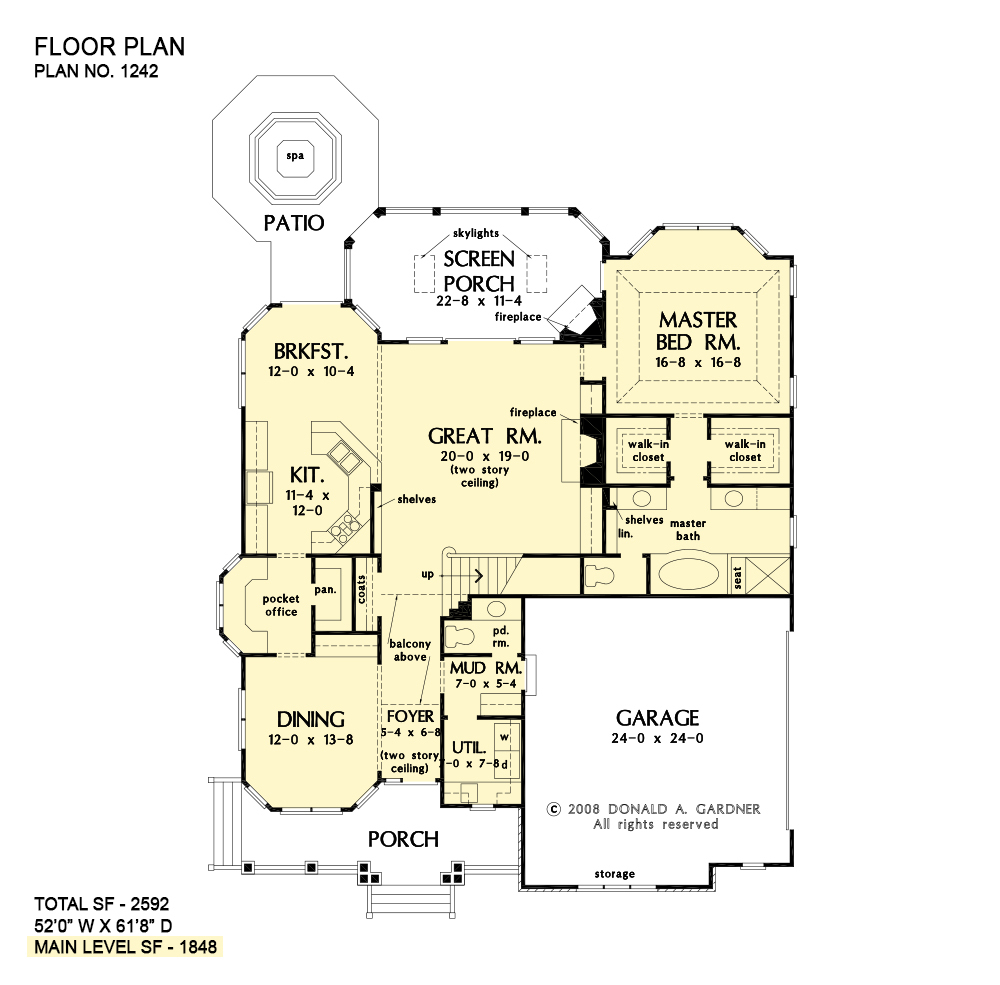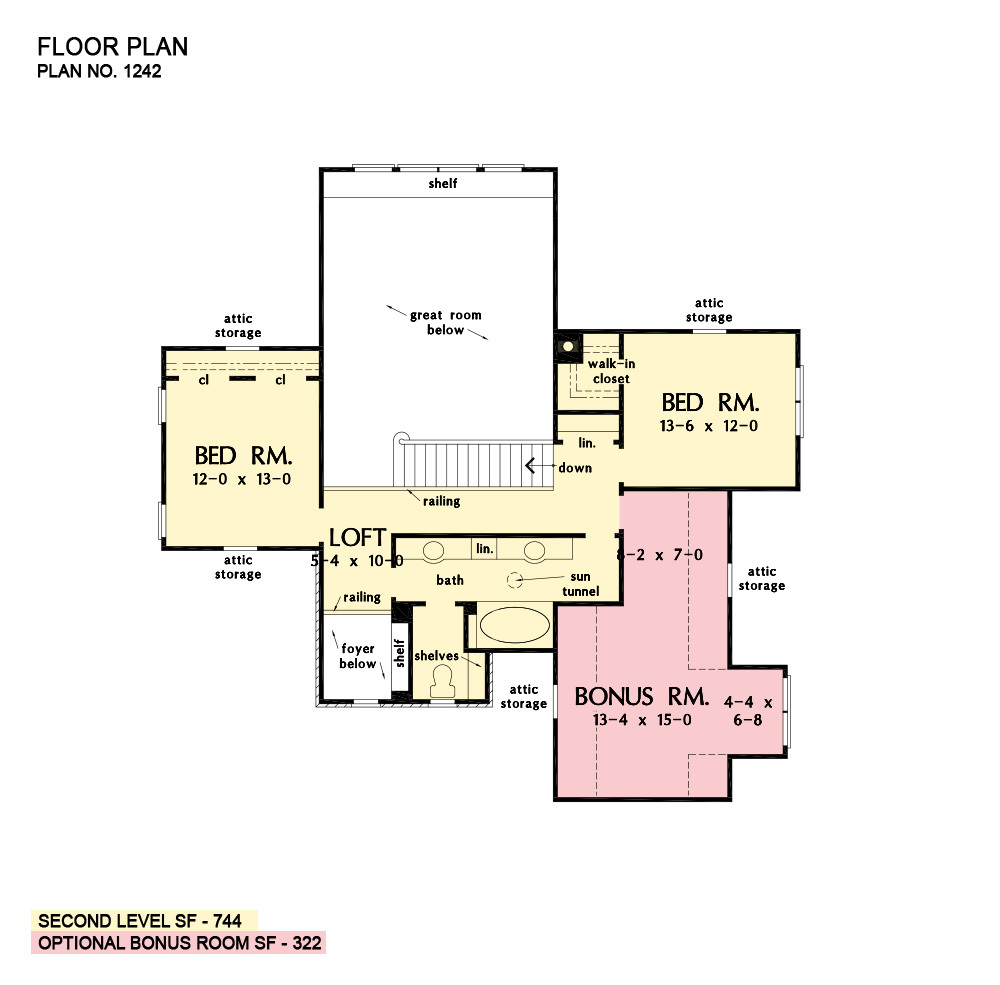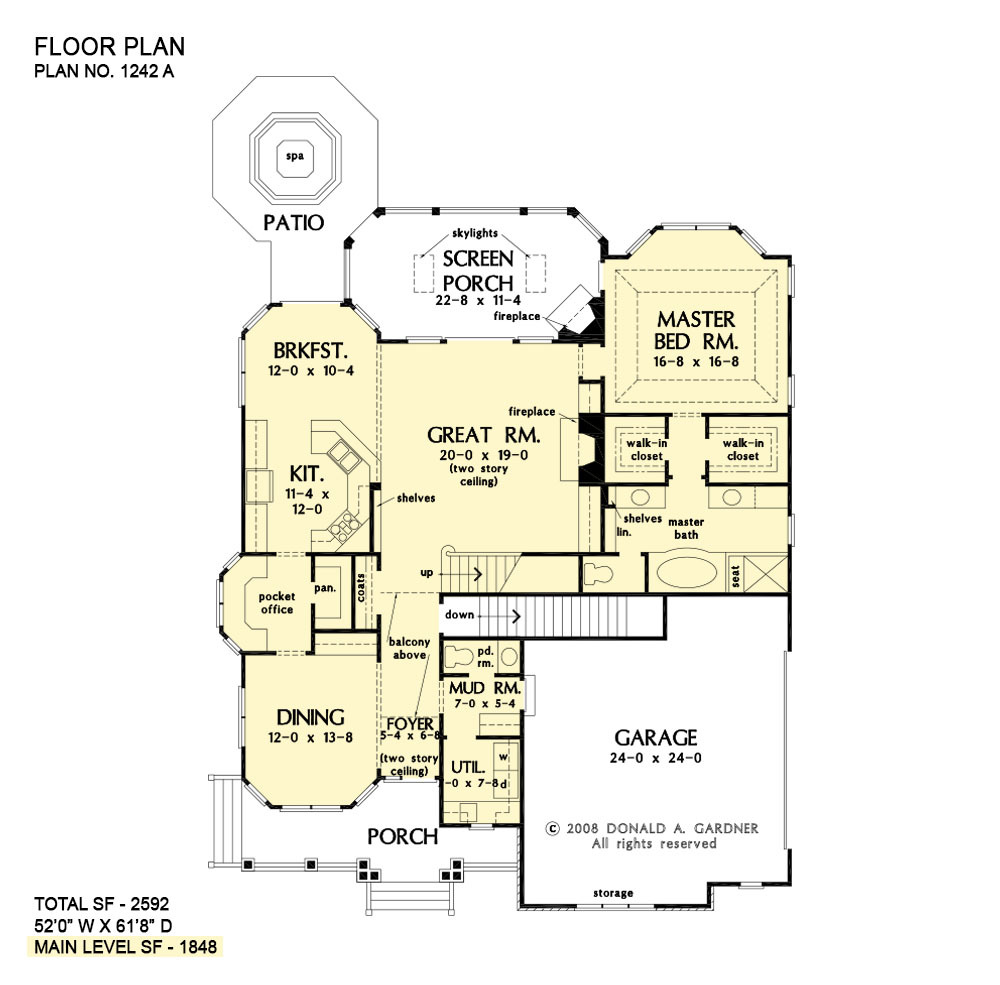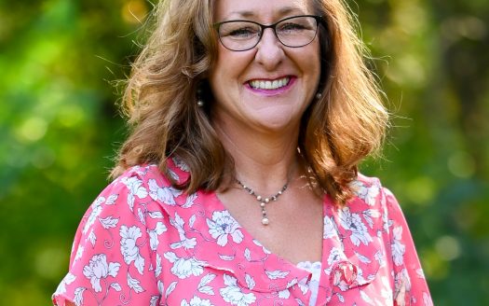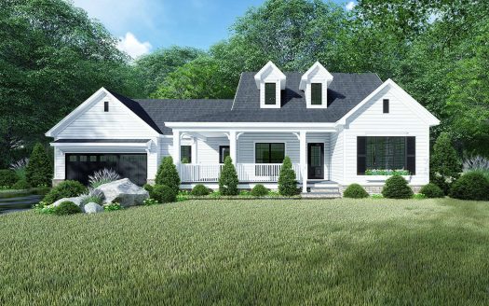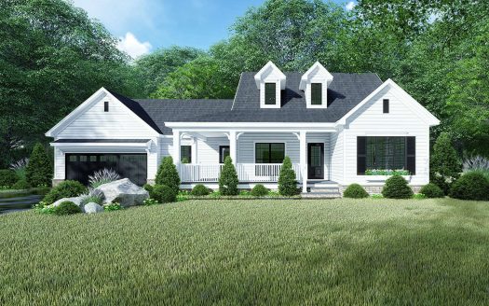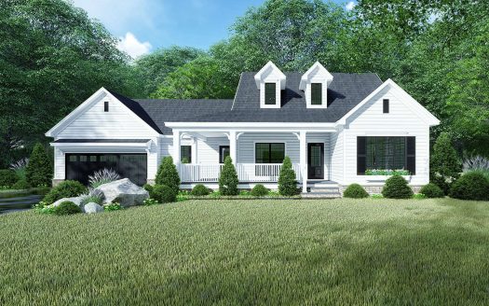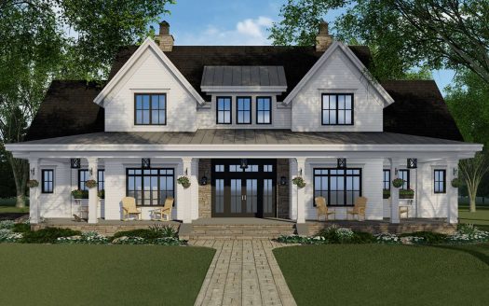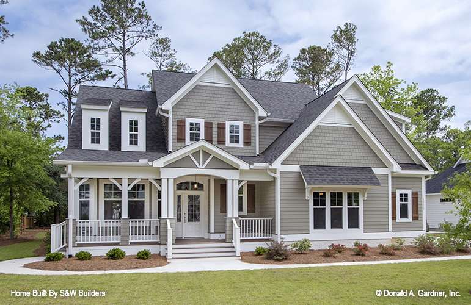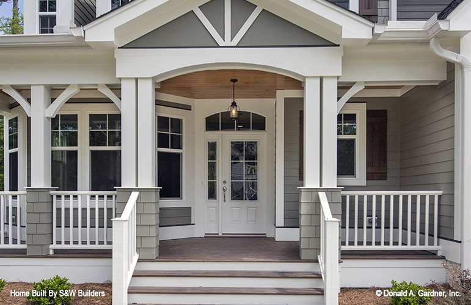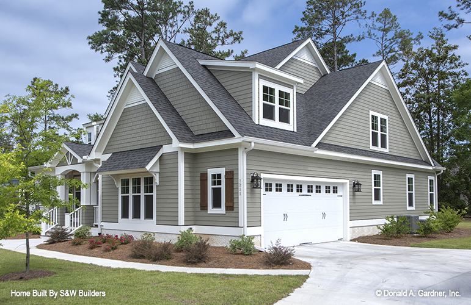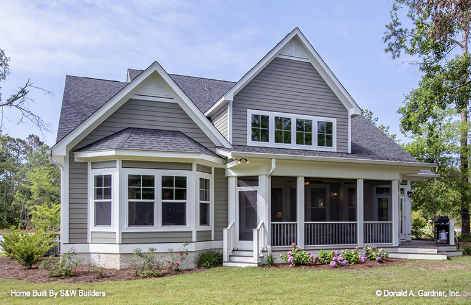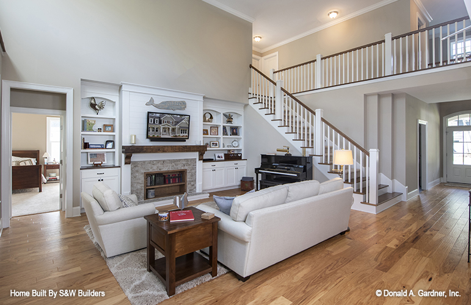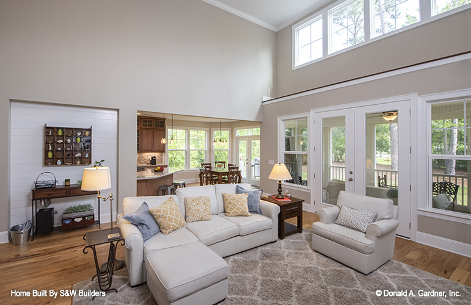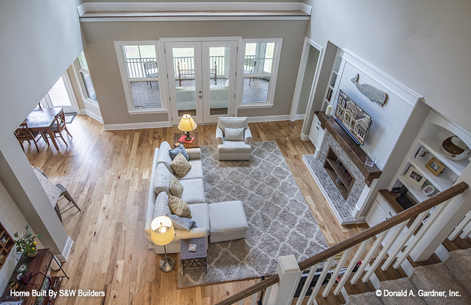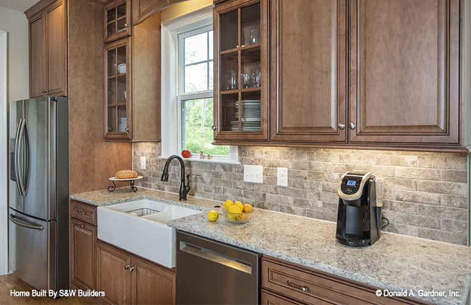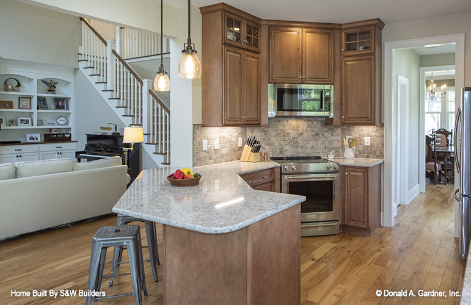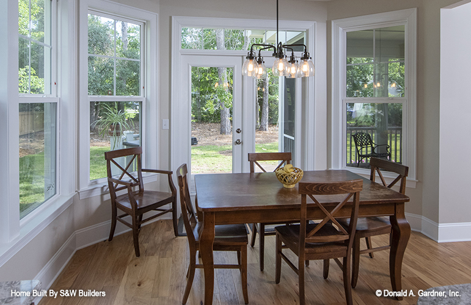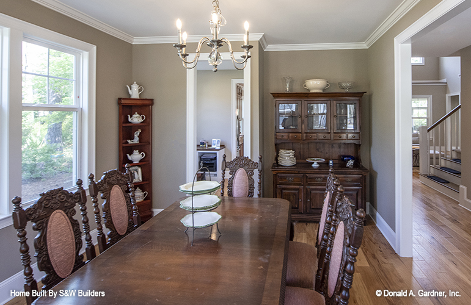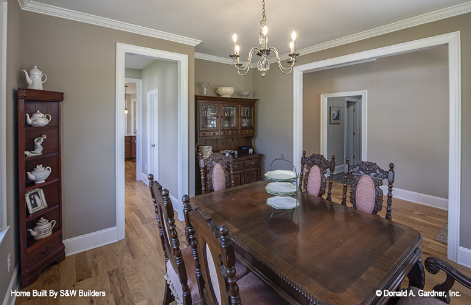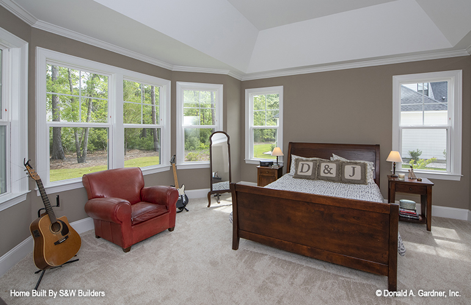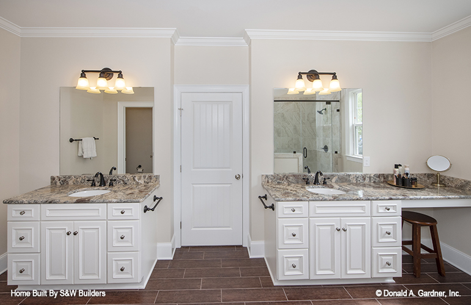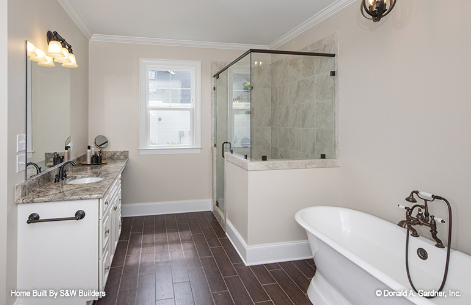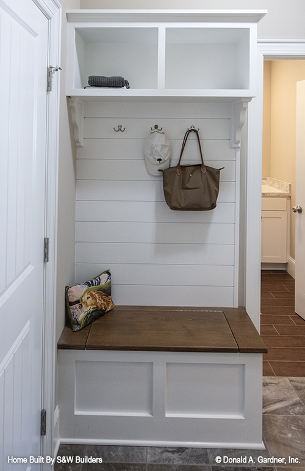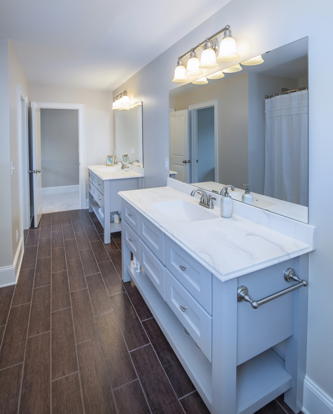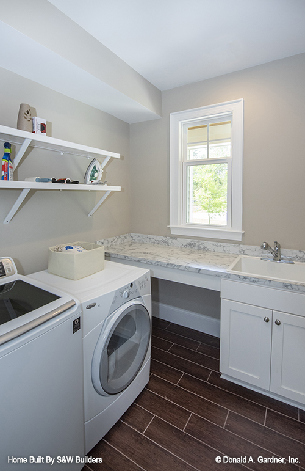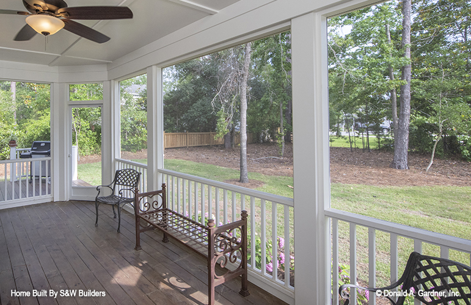Property Description
Traditional house plan with a two-story floor plan
This two-story traditional home plan will meet the needs of the modern family without sacrificing style. The stone, cedar and siding exterior creates low-maintenance curb appeal. Conveniently located through the garage entrance is a powder room, mudroom and utility room. Thoughtful details including shelves and cabinets in the mudroom promote easy living for even the busiest families. The great room’s soaring two-story ceiling adds elegance while custom-styled details including shelves and built-ins add practical storage space. The walk-in pantry is easily accessible from the kitchen and the nearby e-space is surrounded by windows. The large screen porch features a fireplace and is filled with natural light from two skylights. The master suite includes two walk-in closets, a tray ceiling and a bay window, the perfect space for a cozy sitting area. The master bath offers additional storage with shelves and space for linens. Upstairs, two spacious bedrooms share a bathroom with a large vanity space, a sun tunnel and built-in shelves for extra storage. A bonus room awaits expansion in this home plan.
Images copyrighted by the designer and used with permission from dongardner.com. Photographs may reflect a homeowner modification.
Military Buyers—Attractive Financing and Builder Incentives May Apply


 Purchase full plan from
Purchase full plan from 
