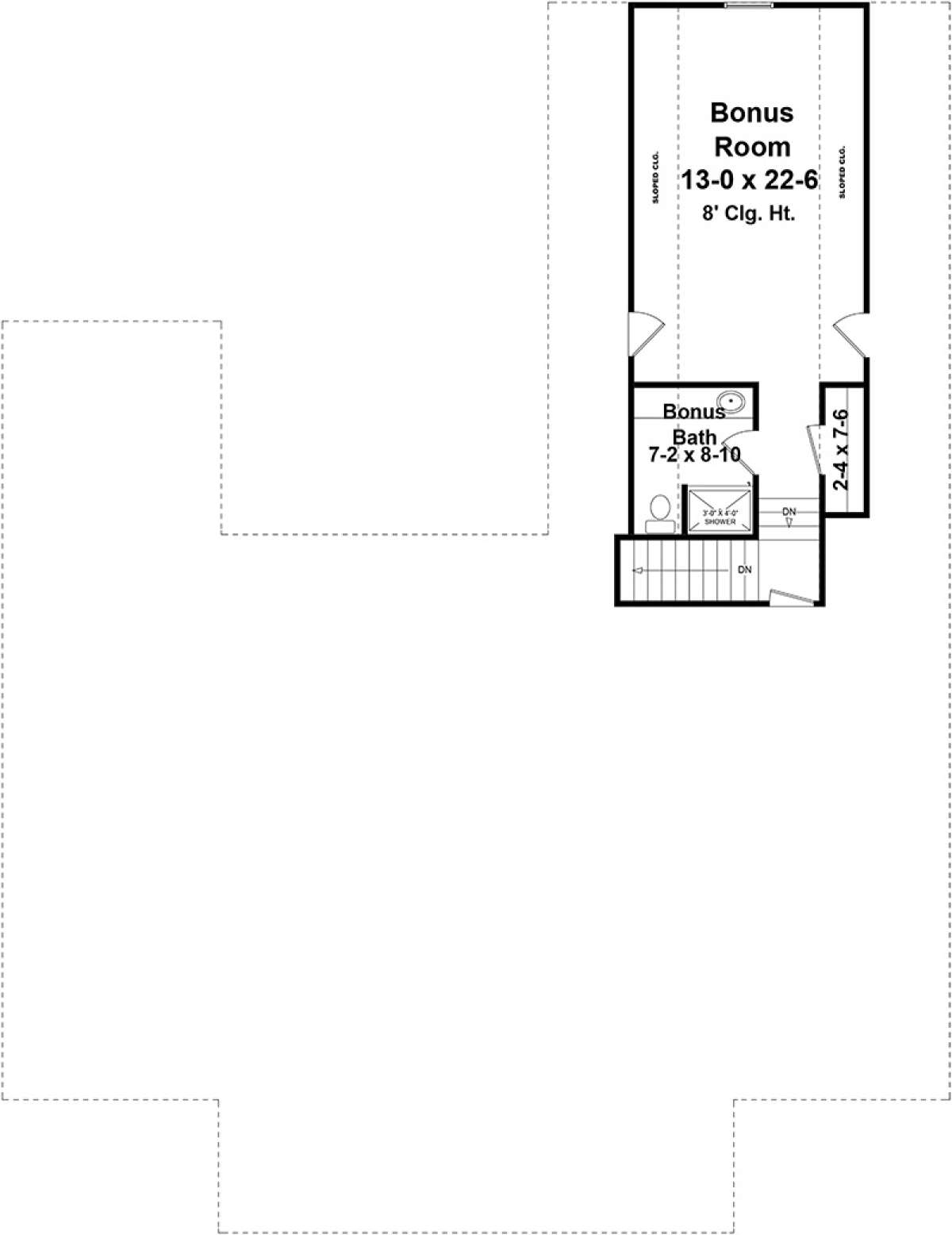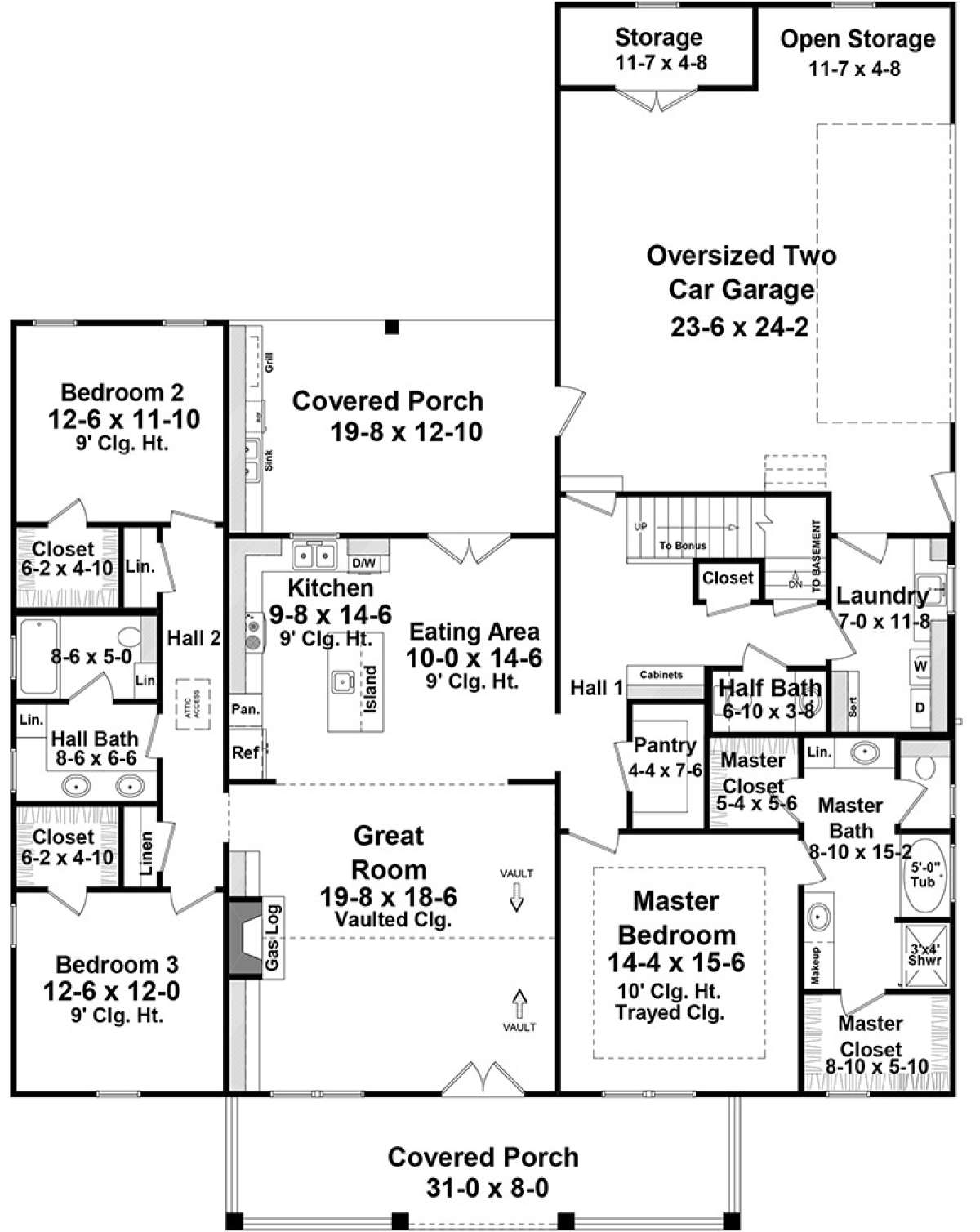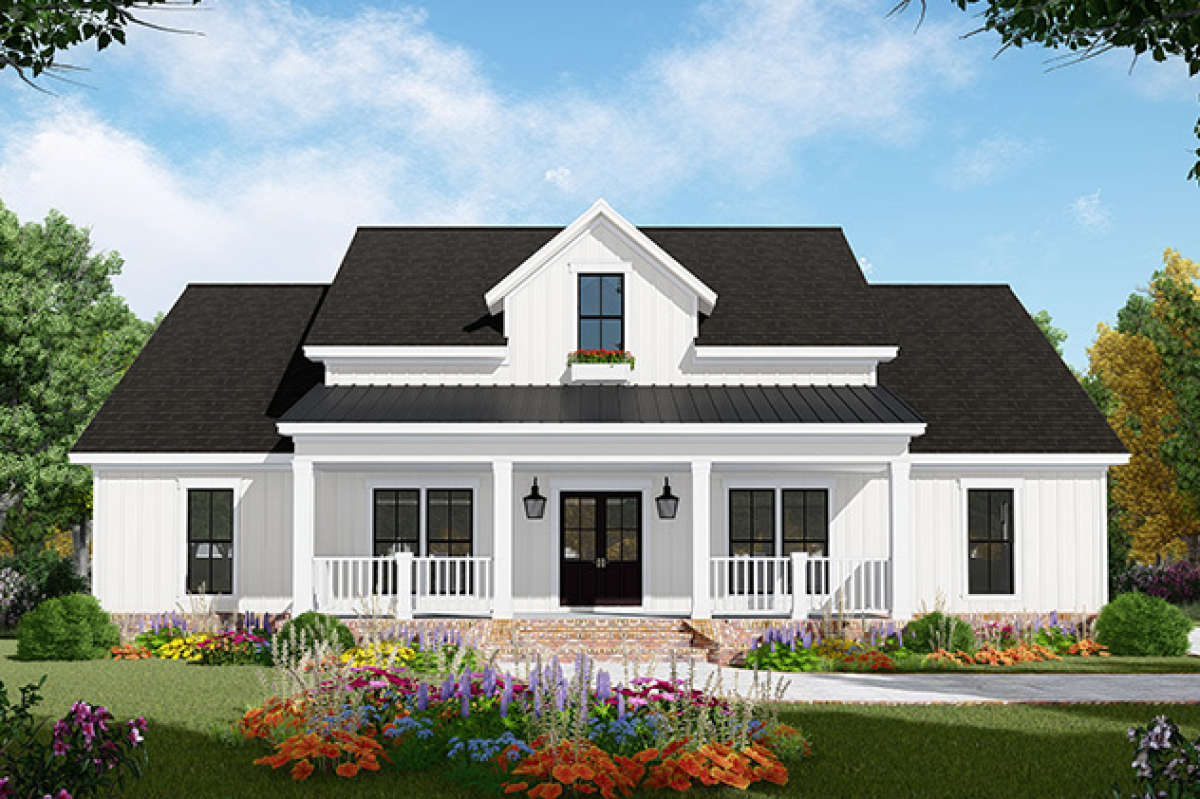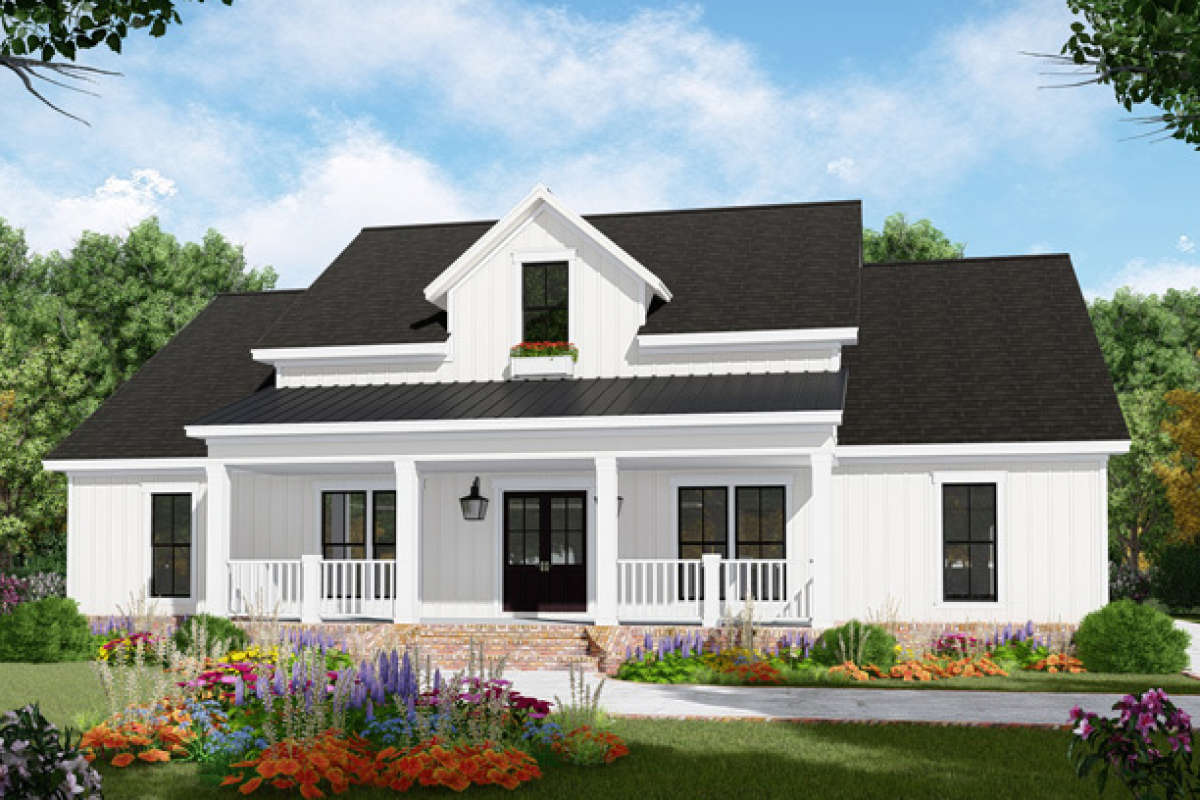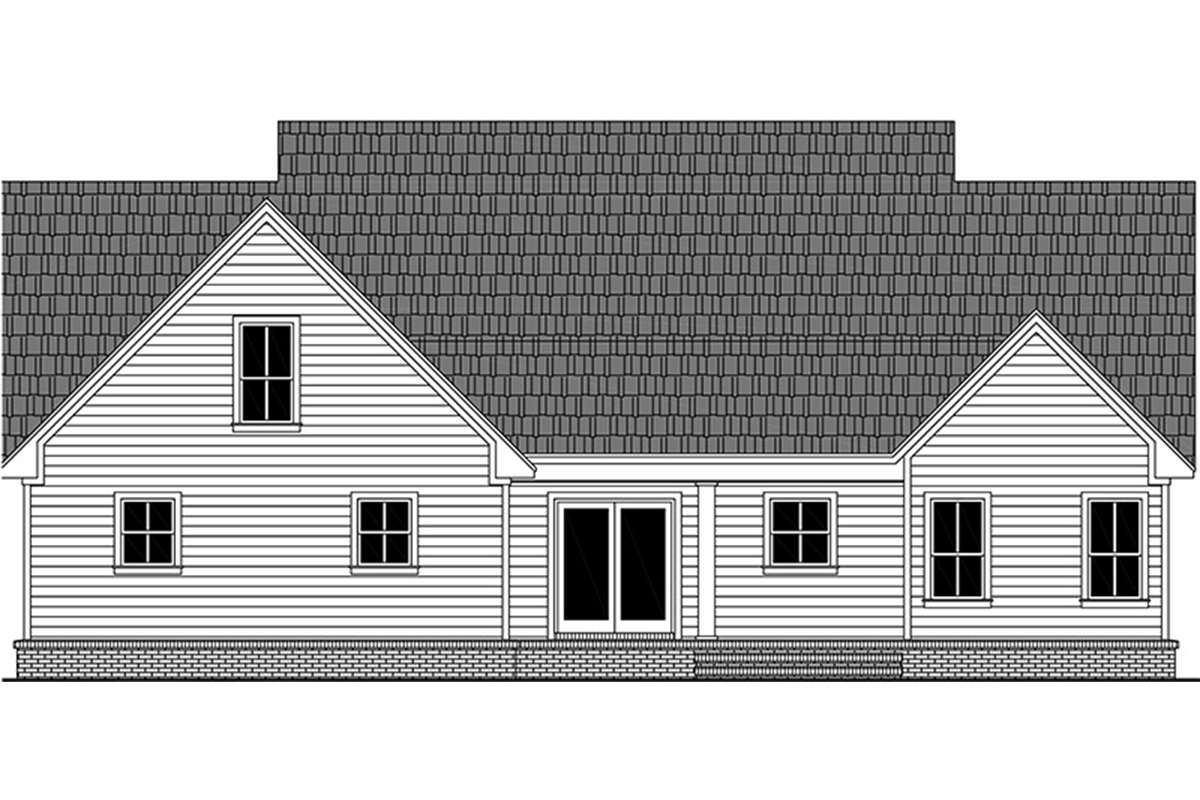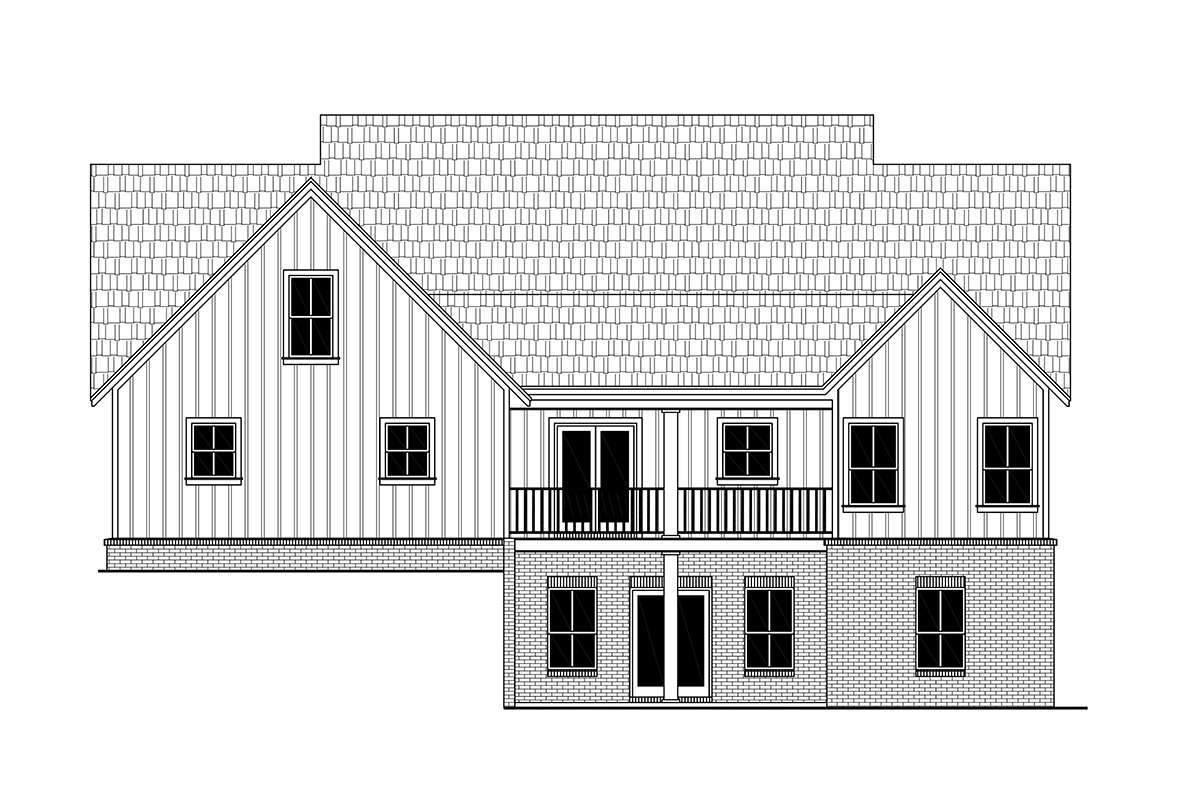Property Description
A country covered front porch and an outdoor kitchen under a spacious covered rear porch are highlighted feature in this symmetrical Modern Farmhouse plan. The interior measures approximately 2,149 square feet with three bedrooms and two plus bathrooms in a 1.5-story home. The oversized two car garage hosts enough space for storage.
The vaulted great room is right off the entryway and features a gas log fireplace flanked by built-in shelving and is open to the L-shaped kitchen and eating area. The master suite is located on the right wing of the home and shares space with the laundry room, half bathroom, and food pantry. The master bedroom details his and her closets and master bathroom with separate dual vanities, a shower, and soaking tub.
The secondary bedrooms share a hall bathroom and both enjoy a walk-in closet. The functionality of this Modern Farmhouse plan makes it just right for any family.
Images copyrighted by the designer and used with permission from America’s Best House Plans. Photographs may reflect a homeowner modification.
Military Buyers—Attractive Financing and Builder Incentives May Apply
Property Id : 69967
Price: EST $ 794,196
Property Size: 2 149 ft2
Bedrooms: 3
Bathrooms: 2.5
Images copyrighted by the designer and used with permission from America's Best House Plans Inc. Photographs may reflect a homeowner modification. Military Buyers—Attractive Financing and Builder Incentives May Apply
Floor Plans
Listings in Same City
EST $ 1,060,260
This 4 bedroom, 2 bathroom Prairie house plan features 2,321 sq ft of living space. America’s Best House Plan
[more]
This 4 bedroom, 2 bathroom Prairie house plan features 2,321 sq ft of living space. America’s Best House Plan
[more]
EST $ 1,246,697
This 4 bedroom, 3 bathroom Craftsman house plan features 2,313 sq ft of living space. America’s Best House Pl
[more]
This 4 bedroom, 3 bathroom Craftsman house plan features 2,313 sq ft of living space. America’s Best House Pl
[more]
EST $ 918,570
This 3 bedroom, 2 bathroom Modern Farmhouse house plan features 2,178 sq ft of living space. America’s Best H
[more]
This 3 bedroom, 2 bathroom Modern Farmhouse house plan features 2,178 sq ft of living space. America’s Best H
[more]
EST $ 997,907
This 4 bedroom, 2 bathroom European house plan features 2,596 sq ft of living space. America’s Best House Pla
[more]
This 4 bedroom, 2 bathroom European house plan features 2,596 sq ft of living space. America’s Best House Pla
[more]


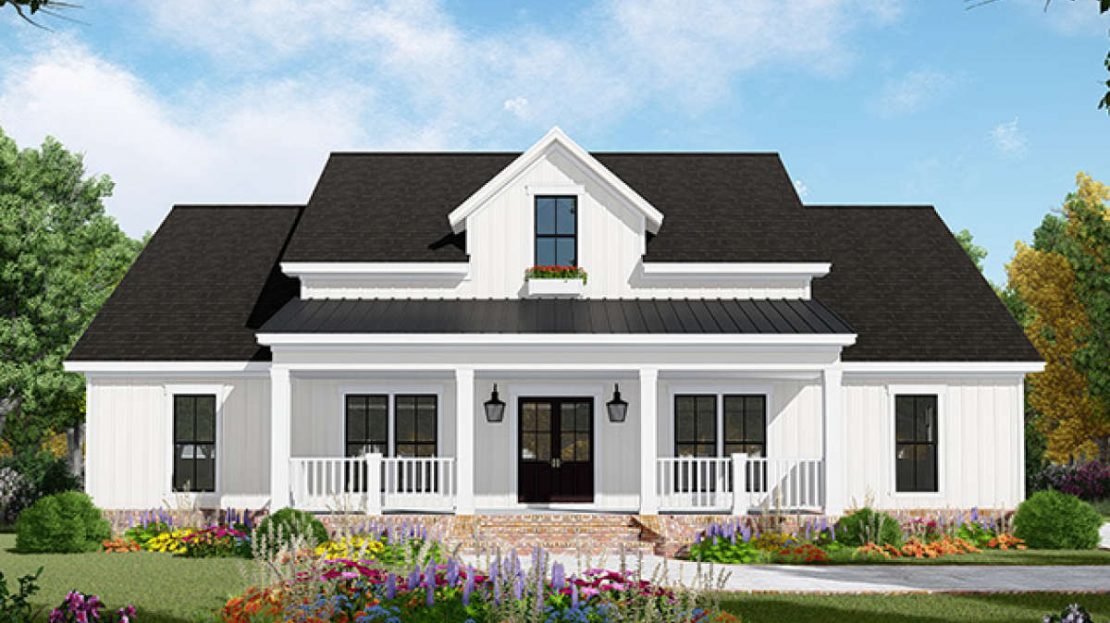
 Purchase full plan from
Purchase full plan from 
