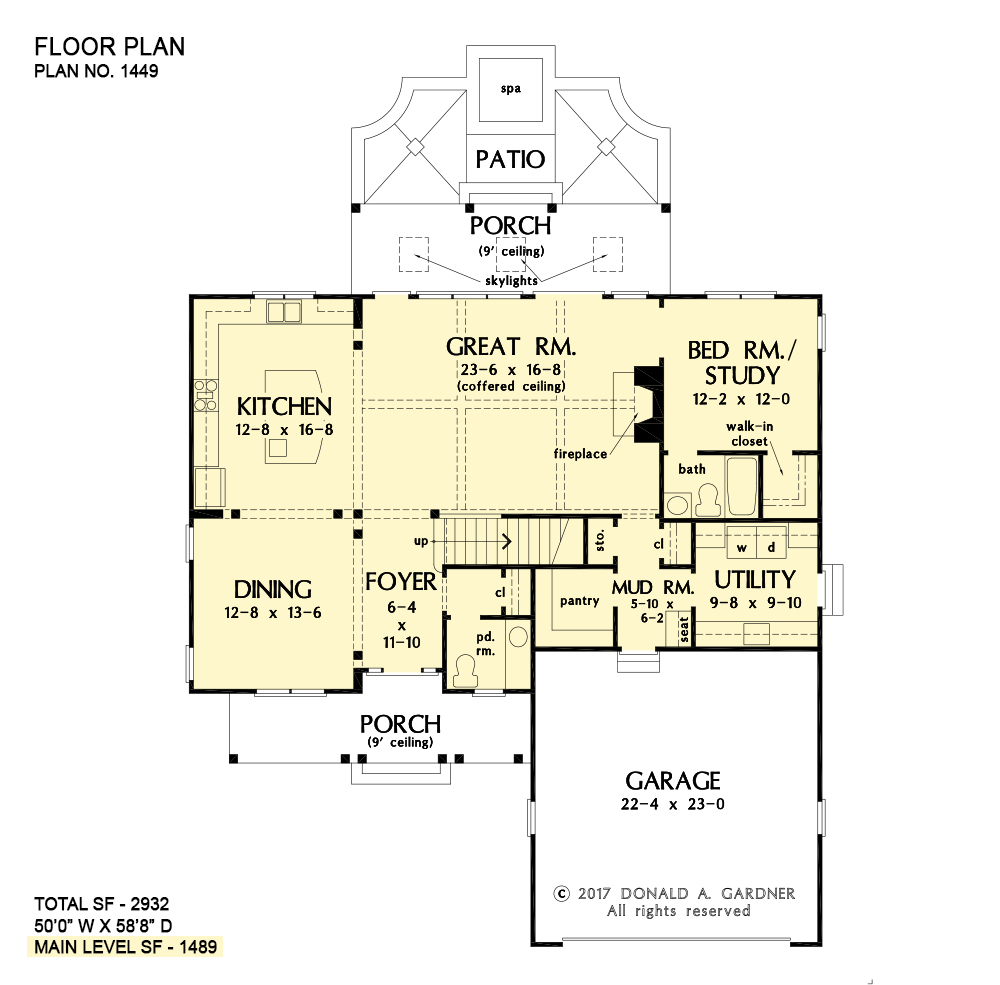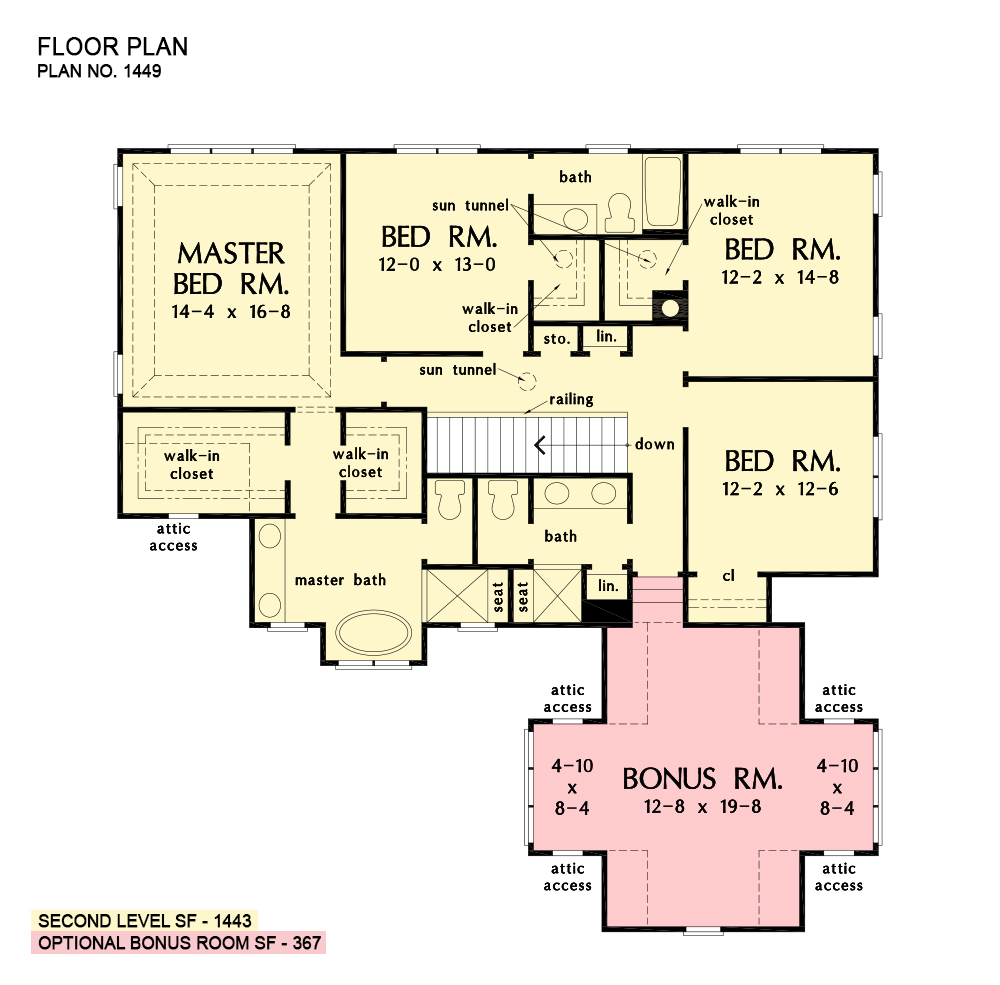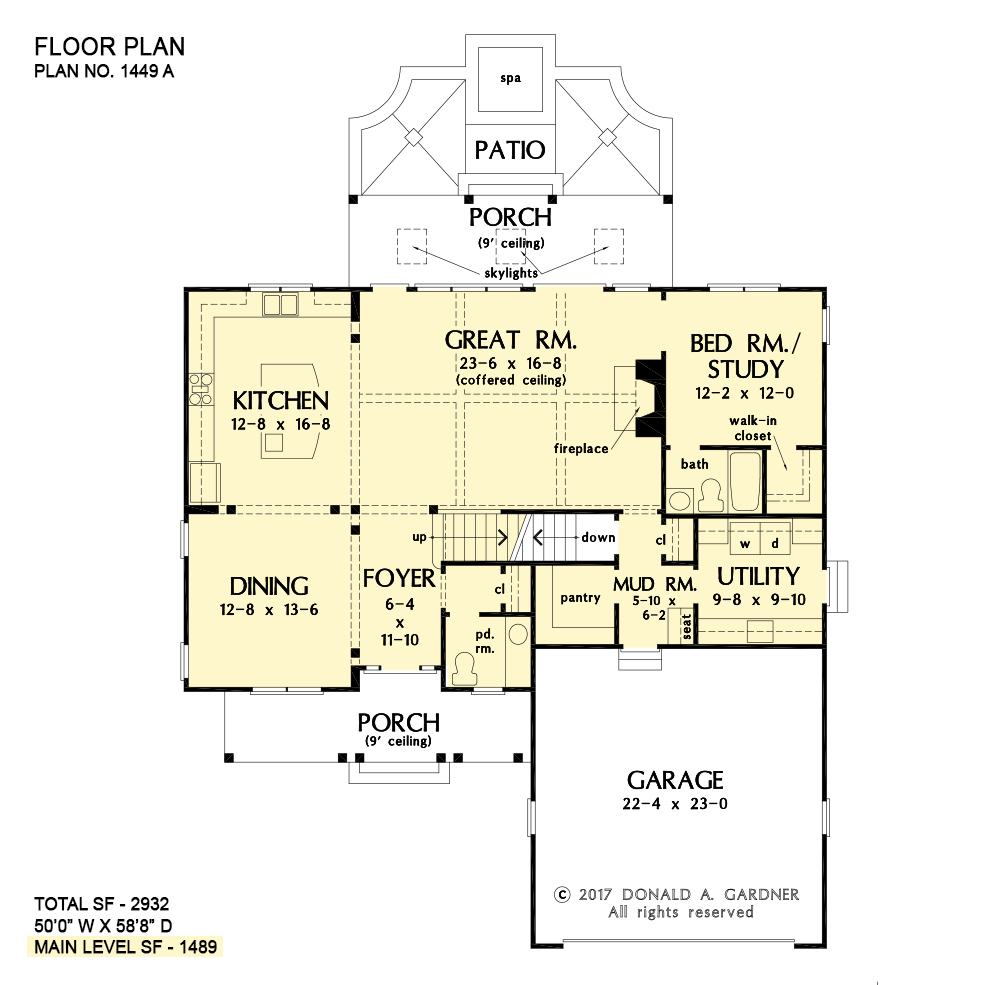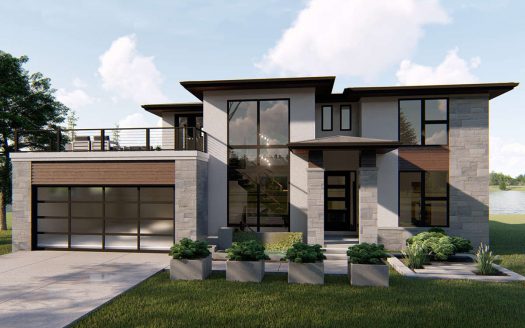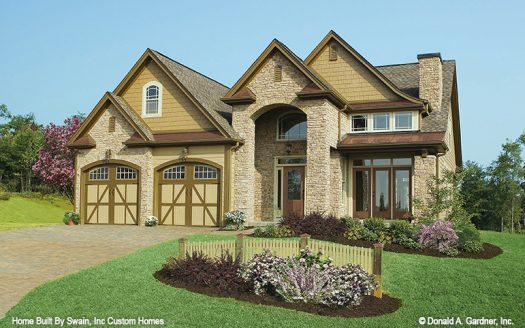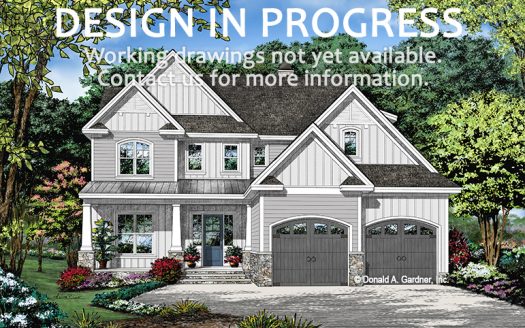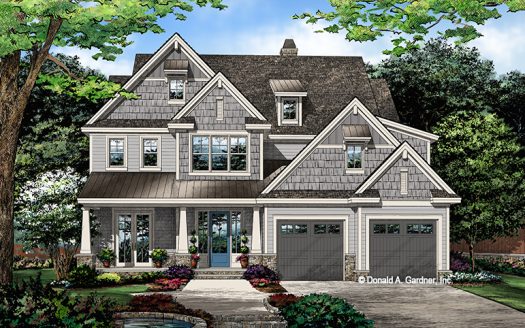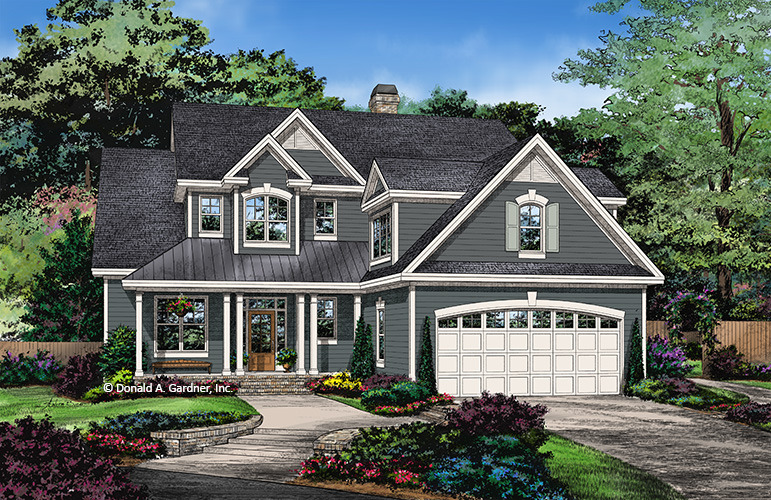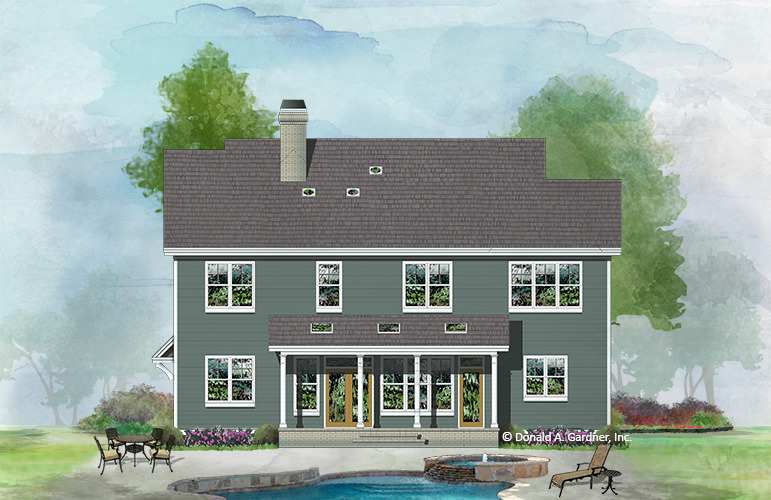Property Description
Two Story Narrow Lot House Plan
At home on a narrow-lot, The Leland is fifty-feet wide and features a front-entry garage. This two-story home makes a lasting first impression with multiple gables that draw the eye upward. A metal accent roof and columned front porch complement this low-maintenance exterior. An open dining space flows nicely into the exceptionally spacious island kitchen. The great room facilitates relaxation with a fireplace and views to the rear, while multiple doors access the skylight-topped porch. Additionally, a mud room, utility room, and various closets create a multi-function work station to keep busy families organized and on-task. The master suite is upstairs with over-sized walk-in closets and a luxurious bathroom. Find three additional bedrooms upstairs and a bedroom/study, convenient for guests, on the first floor.
Images copyrighted by the designer and used with permission from dongardner.com. Photographs may reflect a homeowner modification.
Military Buyers—Attractive Financing and Builder Incentives May Apply
Property Id : 71335
Price: EST $ 917,542
Property Size: 2 932 ft2
Bedrooms: 5
Bathrooms: 4.5
Images and designs copyrighted by the Donald A. Gardner Inc. Photographs may reflect a homeowner modification. Military Buyers—Attractive Financing and Builder Incentives May Apply
Floor Plans
Listings in Same City
EST $ 928,870
Clean lines, low hanging, flat roof surfaces, and a modern design steal the show in this Prairie house plan. The st
[more]
Clean lines, low hanging, flat roof surfaces, and a modern design steal the show in this Prairie house plan. The st
[more]
EST $ 758,144
A mixture of stone, siding, and windows create character in this home plan. An elegant staircase highlights the gra
[more]
A mixture of stone, siding, and windows create character in this home plan. An elegant staircase highlights the gra
[more]
EST $ 884,541
Don’t be fooled, The Paxton is an optimal family home with abundant square footage in a narrow footprint. The
[more]
Don’t be fooled, The Paxton is an optimal family home with abundant square footage in a narrow footprint. The
[more]
EST $ 1,126,735
This small-footprint home is designed with family-living in mind. The master suite and three bedrooms are upstairs,
[more]
This small-footprint home is designed with family-living in mind. The master suite and three bedrooms are upstairs,
[more]


 Purchase full plan from
Purchase full plan from 
