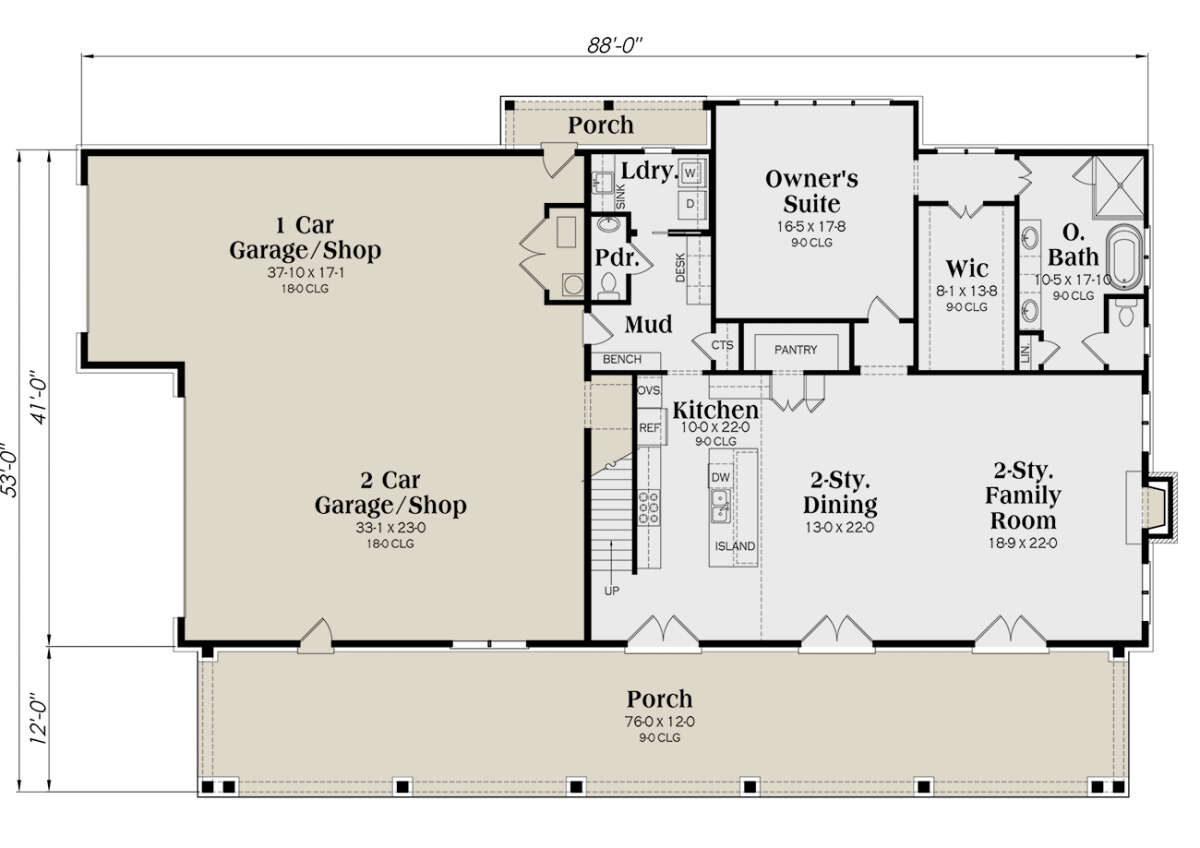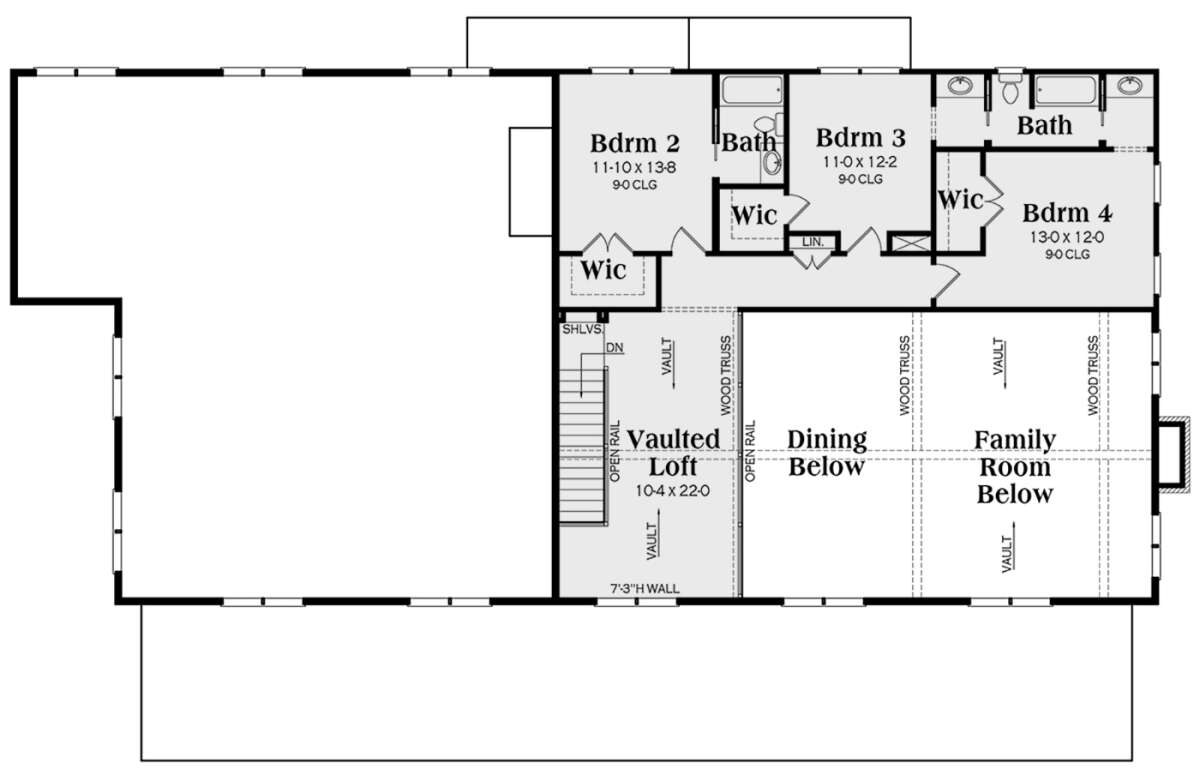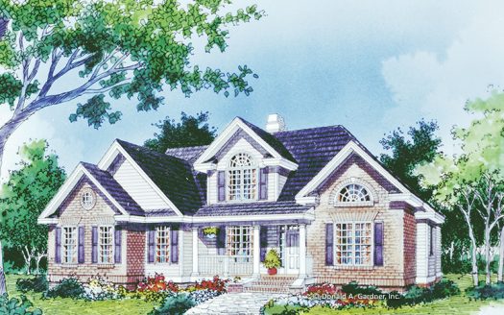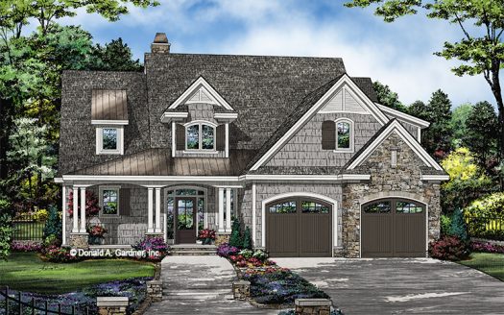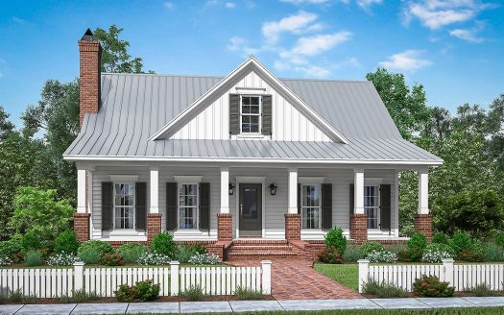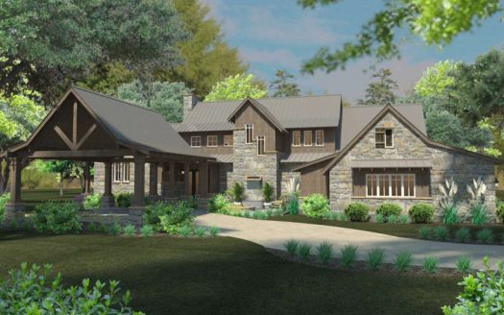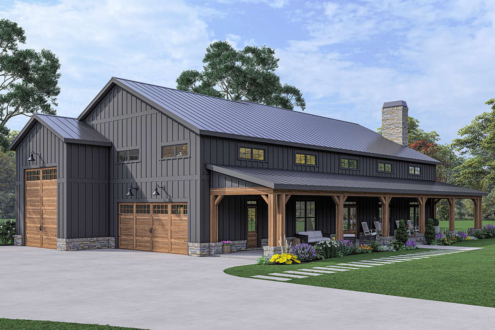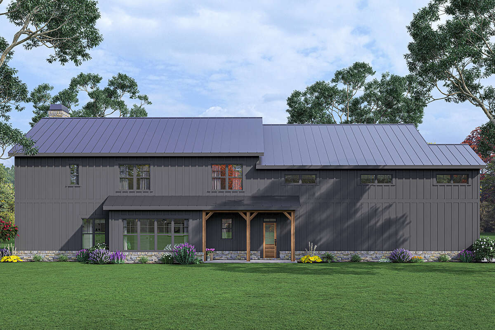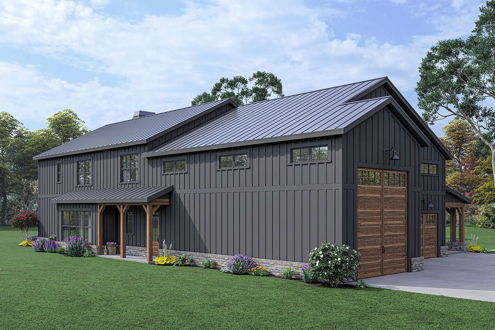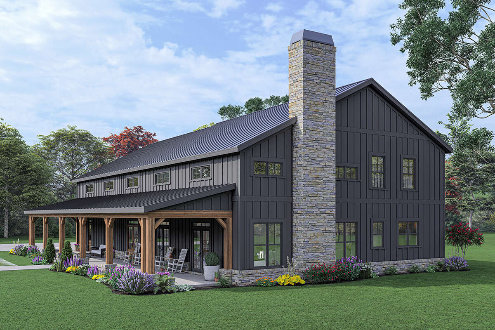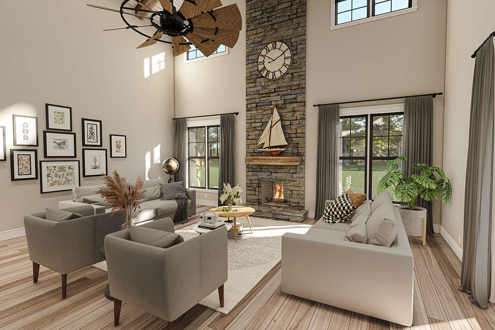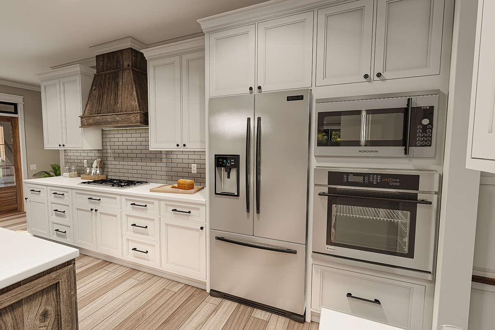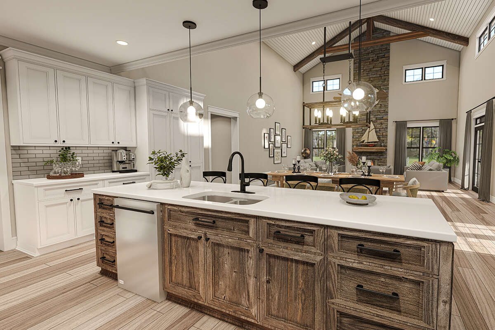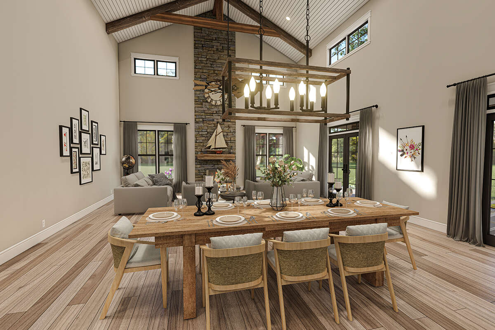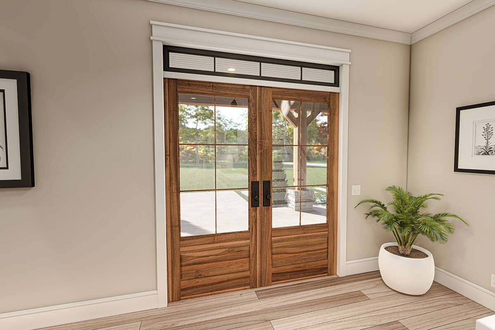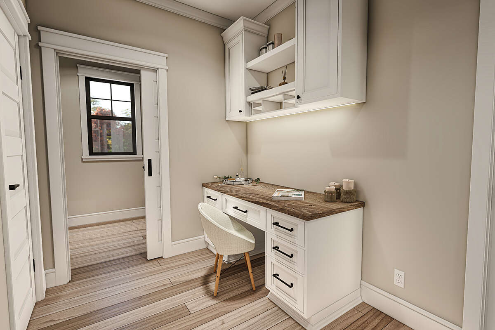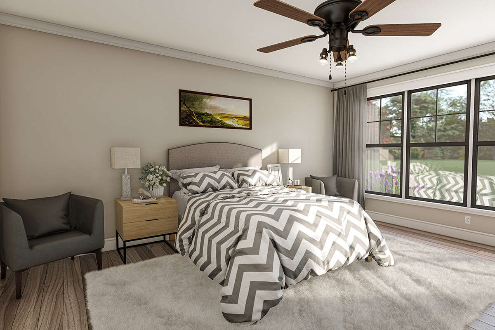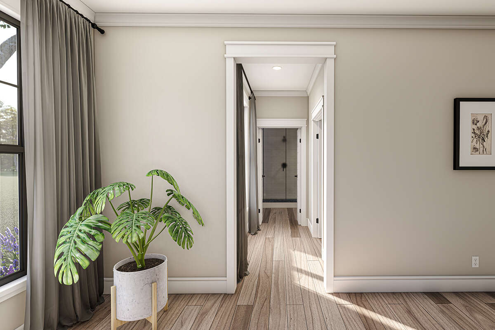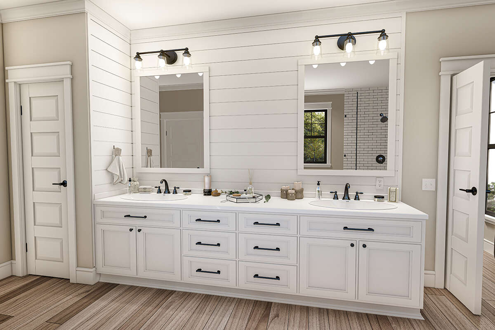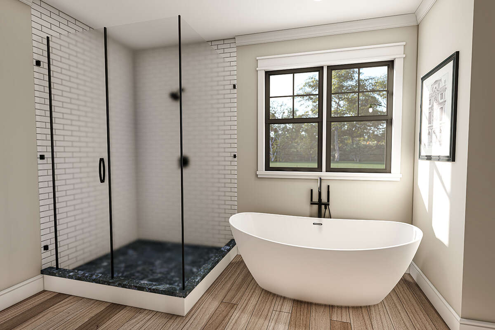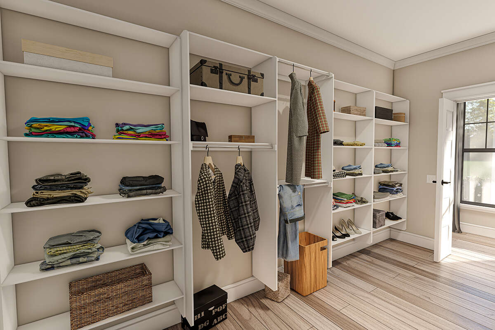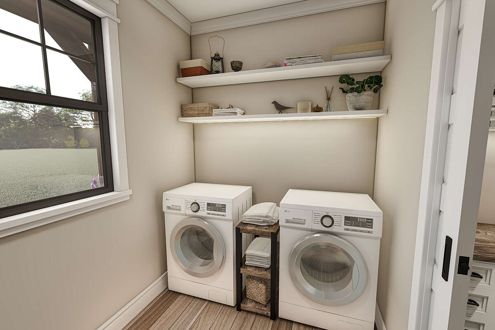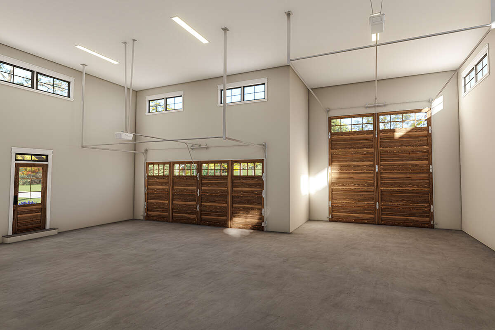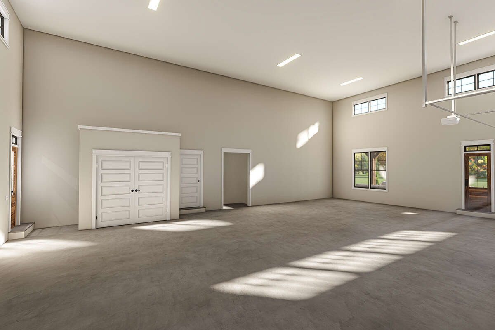Property Description
Outstanding architectural design features are found on the exterior and interior of this Barndominium house design. Strong bold colors, substantial wood features and stonework combine to highlight the exterior of this Exclusive plan beautifully. The front covered porch expands the width of the plan, measuring 76’ in width and 12’ deep; what a space to gather your family and friends, no matter the occasion. The side entry garage bays, one is a double, the other a single are oversized with plenty of space for vehicles or storage or a workshop. The garage alone features approximately 1,500 square feet of unheated space and offers access to the front and rear porches.
The interior layout provides approximately 3,100 square feet of heated living space with four bedrooms and three plus baths on two floors. Triple French doors off the front porch grant access into the home where stunning family space is featured. Both the dining and family room offer voluminous ceiling heights and there is a warming fireplace in the family room. At the opposite end is the kitchen where there is an island and a nearby pantry. Along the rear of the home and accessible from the garage are the mudroom, laundry room and the powder room. The main floor primary suite is spacious with great window views, an oversized walk-in closet and an ensuite bath. The bathroom is full of luxurious features; a separate shower, freestanding tub, double vanities, a linen closet and a private toilet room. Upstairs, three bedrooms, two baths and a large, vaulted loft round out the home’s interior space. The loft is huge and features open railing overlooking the dining room below. Bedroom two features a walk-in closet and a private bathroom with a tub/shower combination. The third and fourth bedrooms both have walk-in closets as well and they share a jack and jill bath with separate vanities. This is a fantastic family home with gorgeous exterior design elements and a functional interior family layout.
Images copyrighted by the designer and used with permission from America’s Best House Plans Inc. Photographs may reflect a homeowner modification.
Images copyrighted by the designer and used with permission from America’s Best House Plans. Photographs may reflect a homeowner modification.
Military Buyers—Attractive Financing and Builder Incentives May Apply


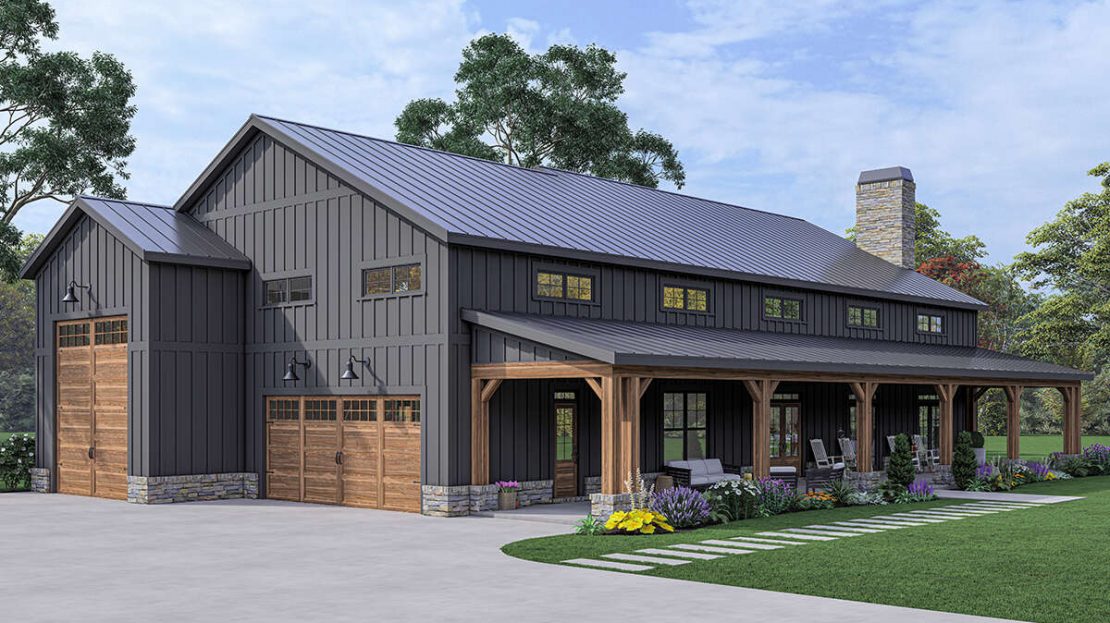
 Purchase full plan from
Purchase full plan from 
