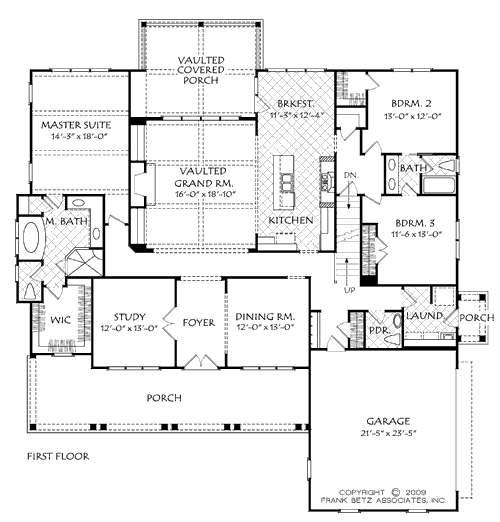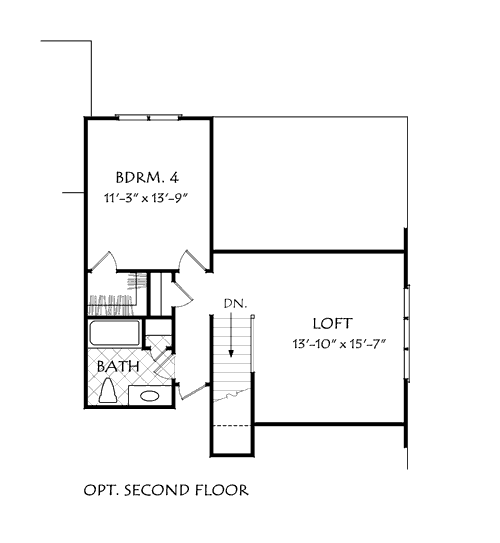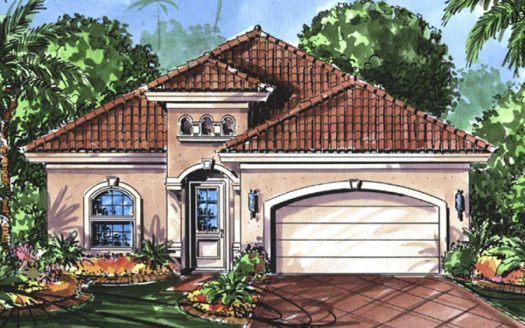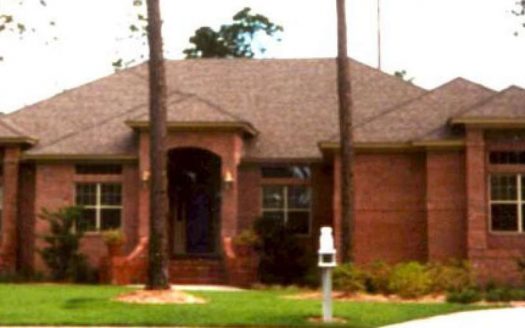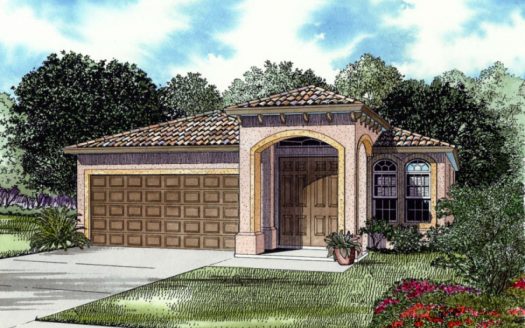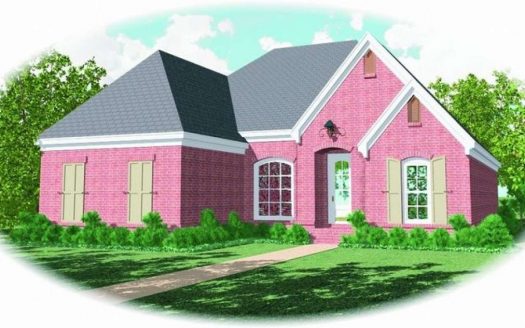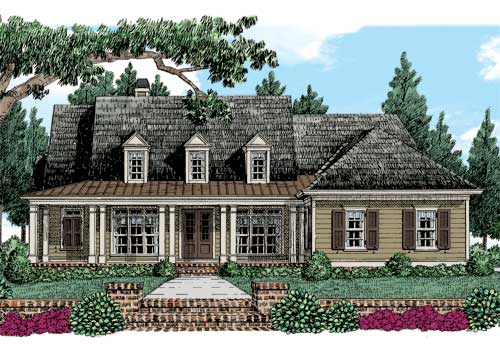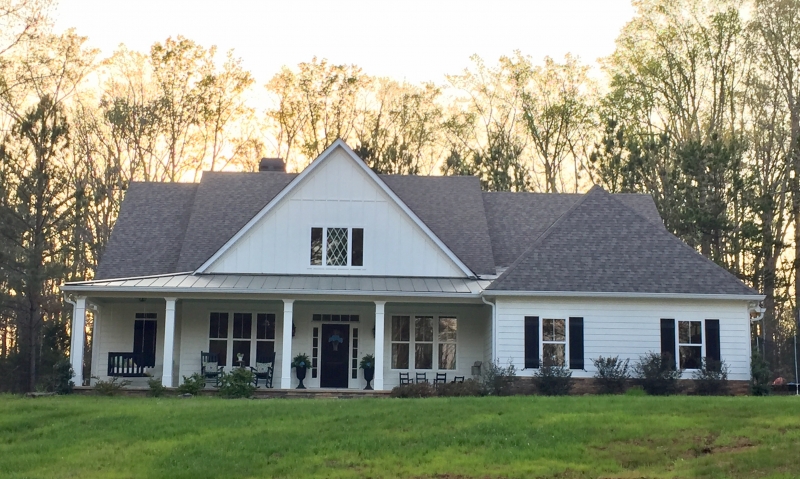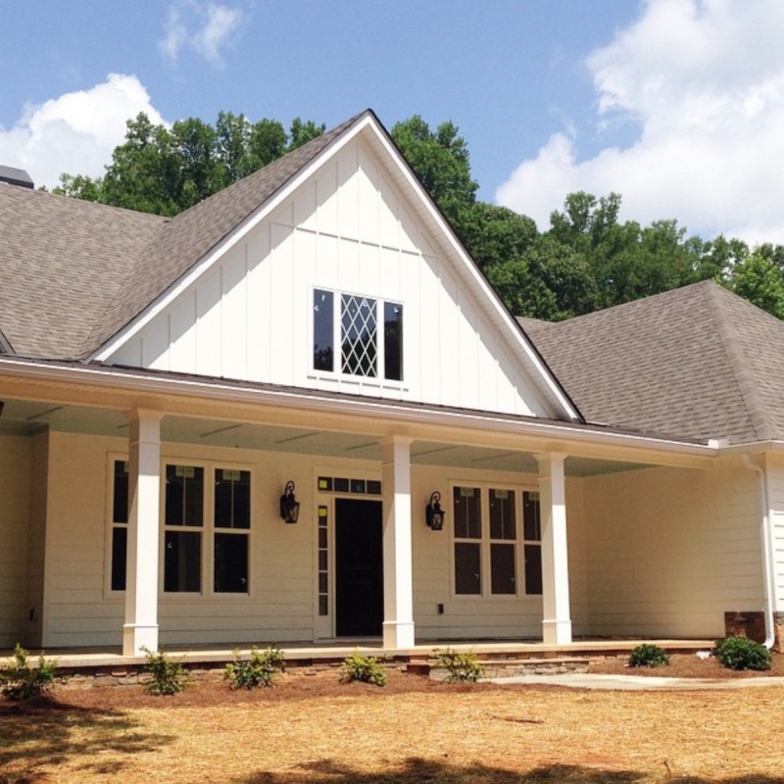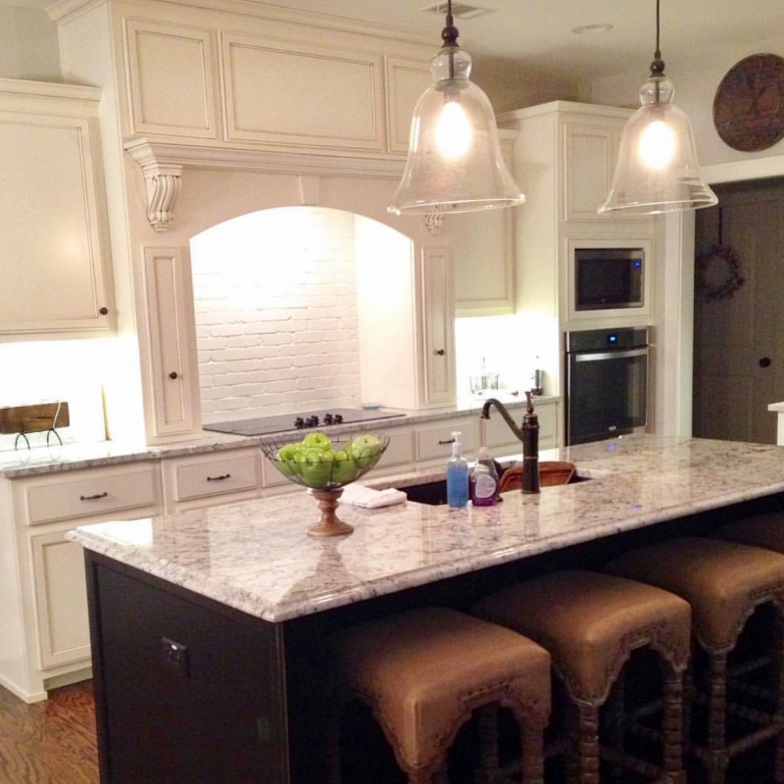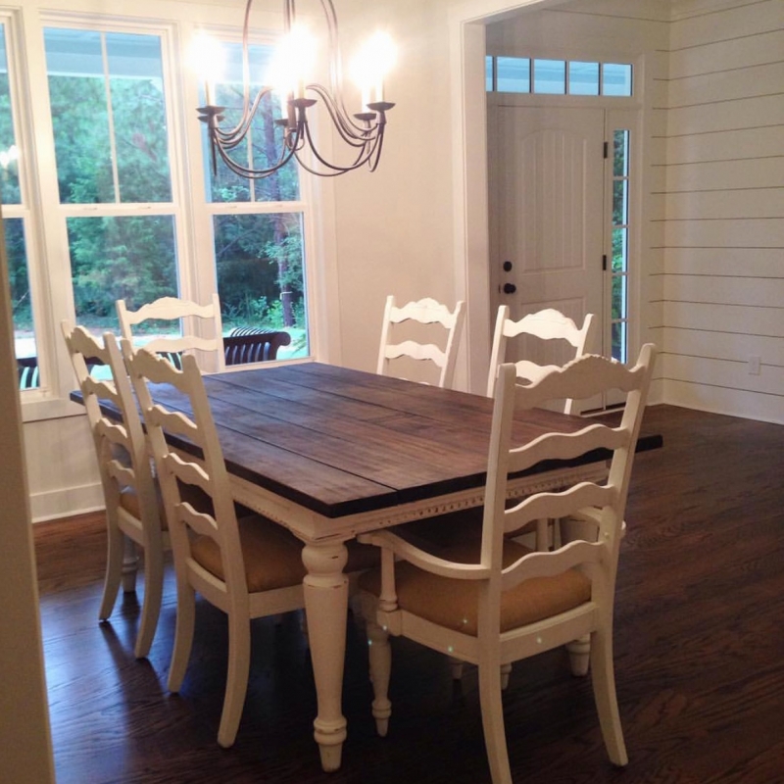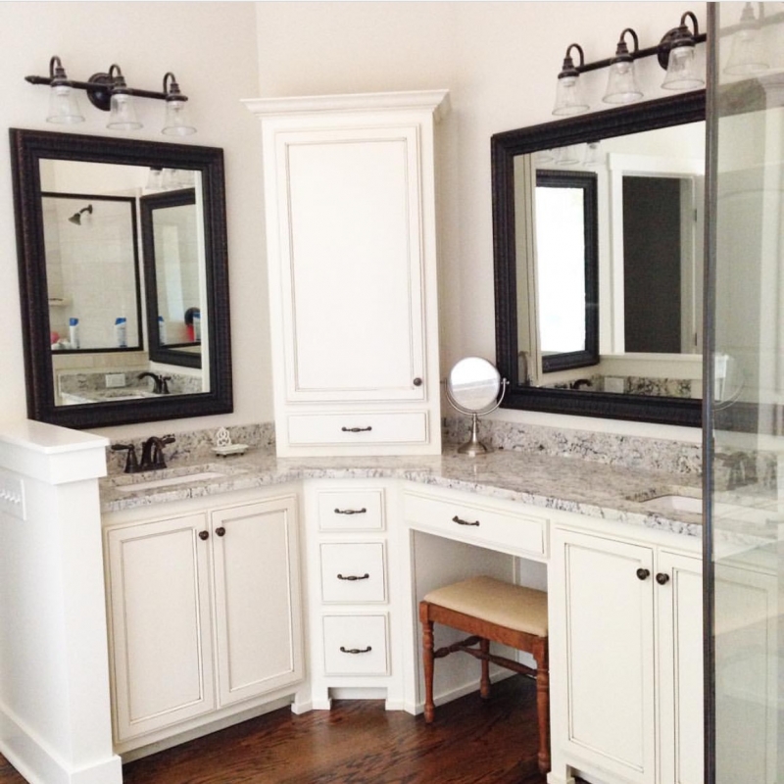See all 5 photos
Property Description
Rosewood House Plan – Luxurious details and a perfect balance between public and private spaces characterize this family home. A spacious porch welcomes guests inside, where a formal dining room waits on the right and a peaceful study sits to the left, away from busier areas. Further in, the hearth-warmed, vaulted great room opens to the island kitchen. The master suite beckons with a beautiful ceiling treatment and amenity-filled bathroom. Across the home, two family bedrooms share a full bath. Bonus spaces upstairs include an additional bedroom and bathroom, perfect for a teenager or in-law, and a versatile loft.
Property Id : 32053
Price: EST $ 543,173
Property Size: 2 598 ft2
Bedrooms: 4
Bathrooms: 3.5
Images and designs copyrighted by the Frank Betz Associates. Photographs may reflect a homeowner modification. Military Buyers—Attractive Financing and Builder Incentives May Apply
Floor Plans
Listings in Same City
PLAN 1018-00011 – 246 Geneva Avenue
EST $ 884,846
This plan is not for sale for use in the following areas without the written consent of the designer: Collier Count [more]
This plan is not for sale for use in the following areas without the written consent of the designer: Collier Count [more]
admin
PLAN 4766-00068 – 15W209 Harrison Stre...
EST $ 818,173
This 3 bedroom, 2 bathroom French Country house plan features 2,499 sq ft of living space. America’s Best Hou [more]
This 3 bedroom, 2 bathroom French Country house plan features 2,499 sq ft of living space. America’s Best Hou [more]
admin
PLAN 168-00017 – 601 Rex Boulevard
EST $ 653,235
You will enjoy the Mediterranean inspired exterior façade which features a grand covered entrance with double door [more]
You will enjoy the Mediterranean inspired exterior façade which features a grand covered entrance with double door [more]
admin
PLAN 053-01653 – 221 Columbia Avenue
EST $ 972,878
This 4 bedroom, 3 bathroom European house plan features 3,046 sq ft of living space. America’s Best House Pla [more]
This 4 bedroom, 3 bathroom European house plan features 3,046 sq ft of living space. America’s Best House Pla [more]
admin


 Purchase full plan from
Purchase full plan from 