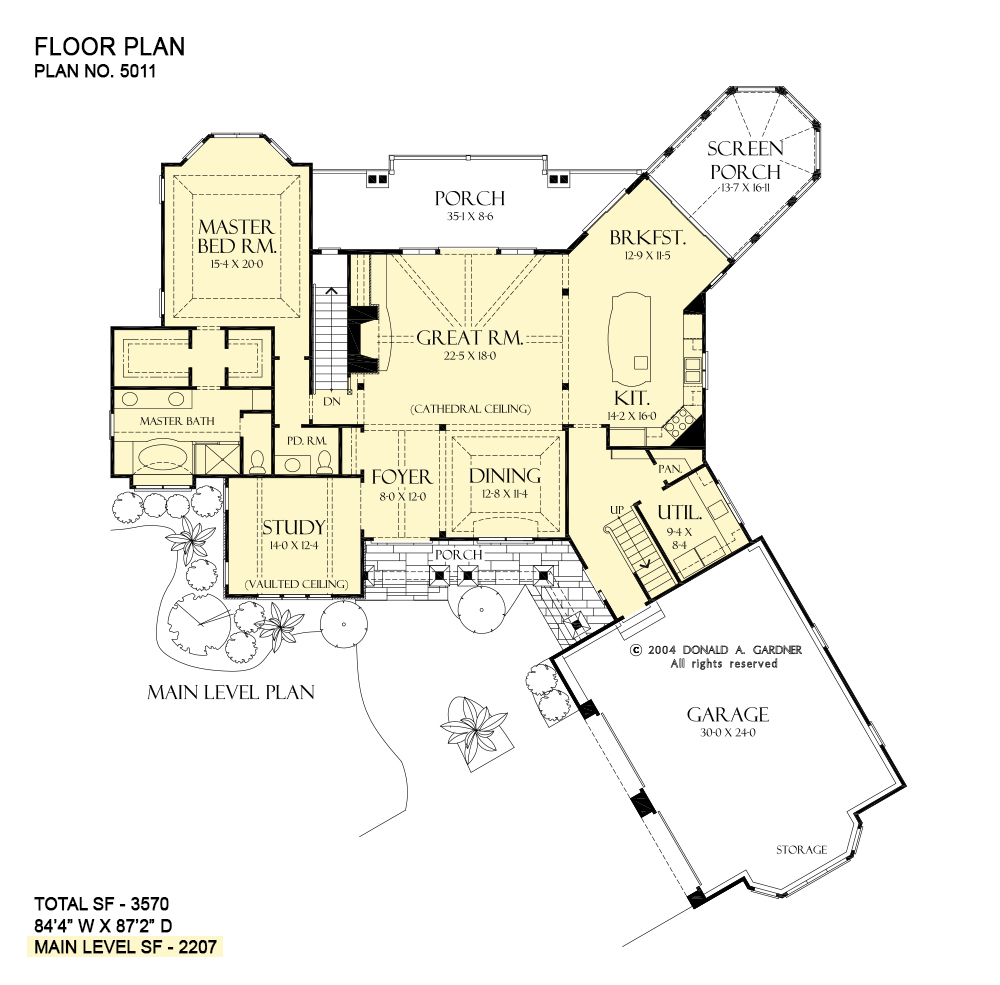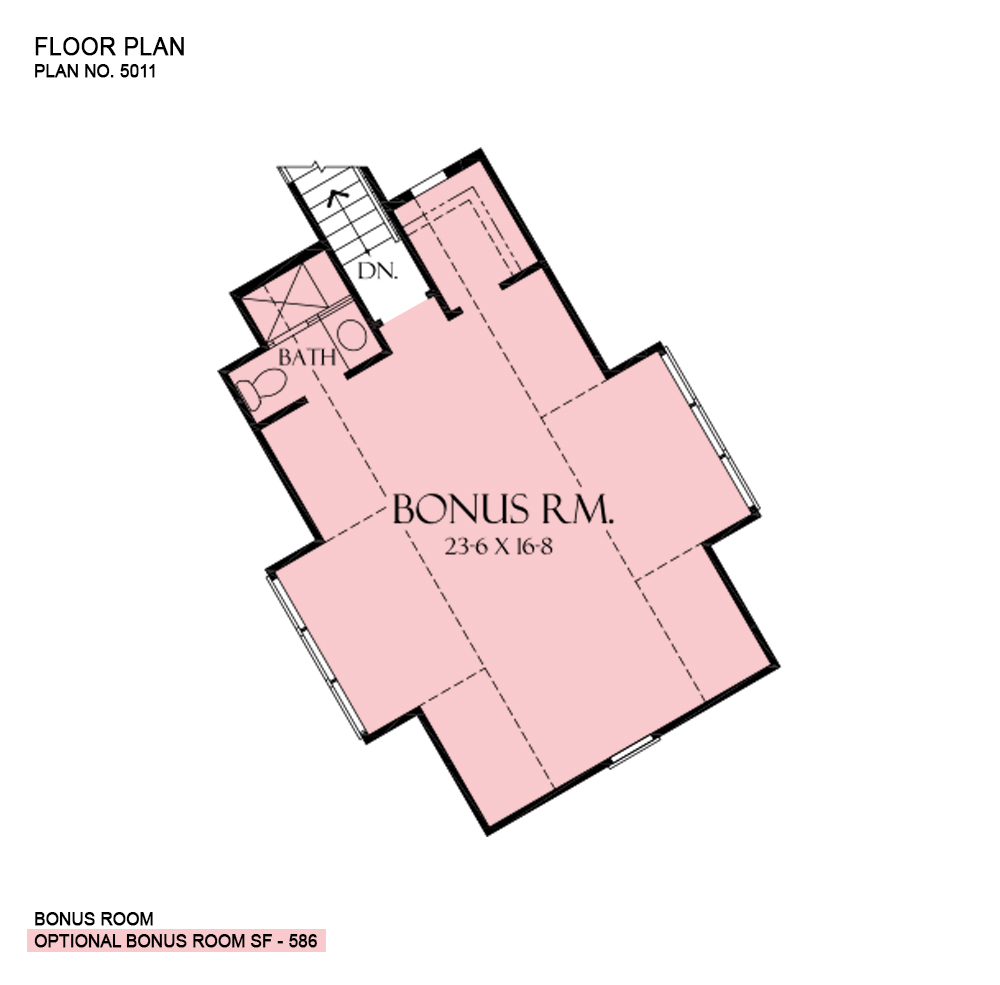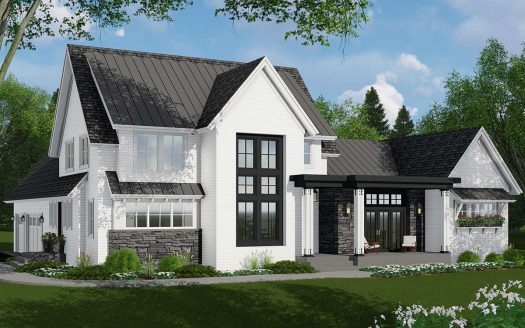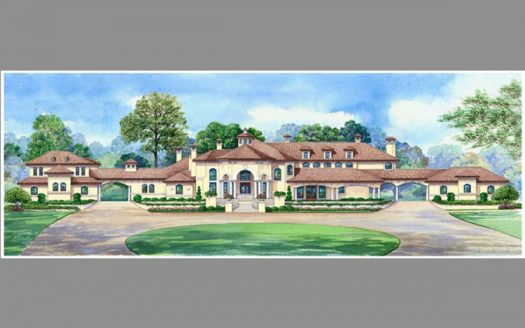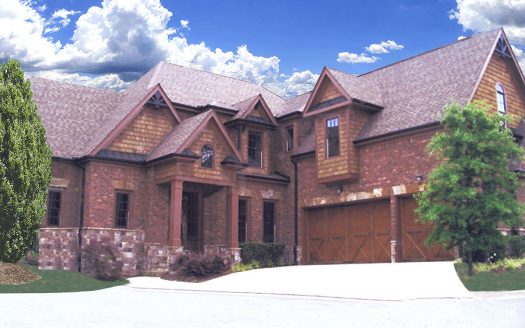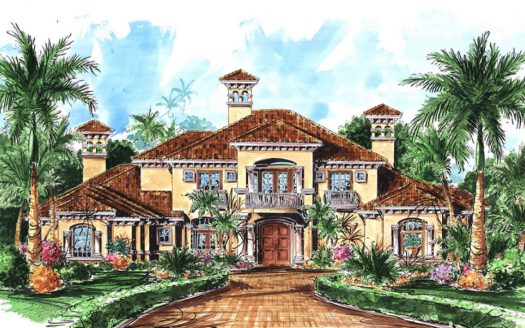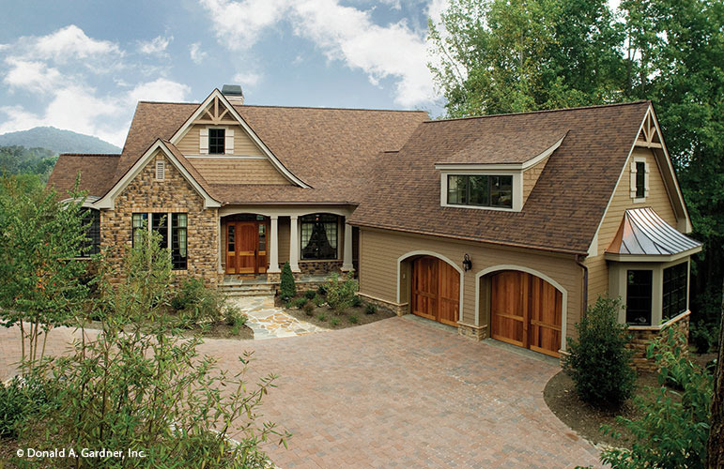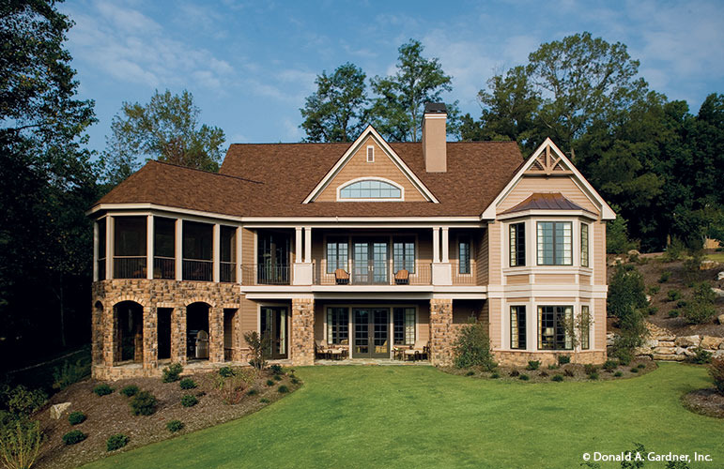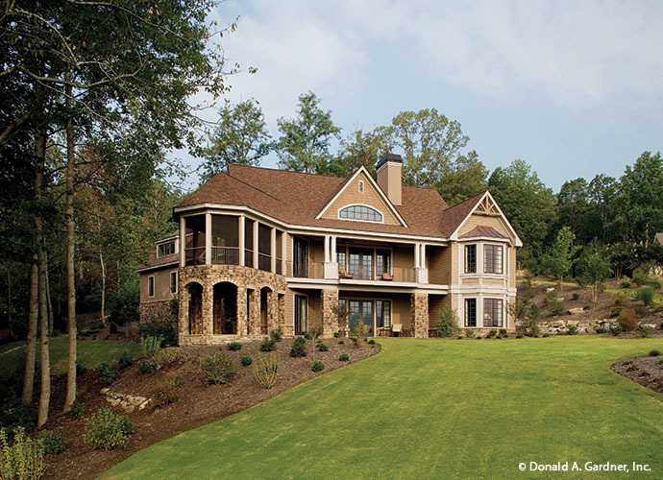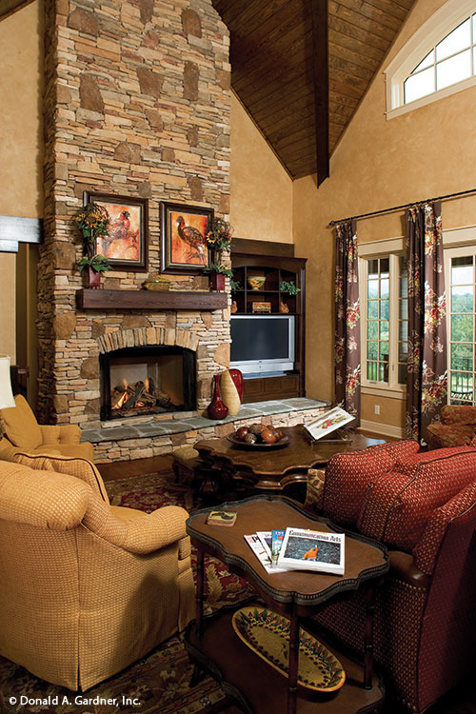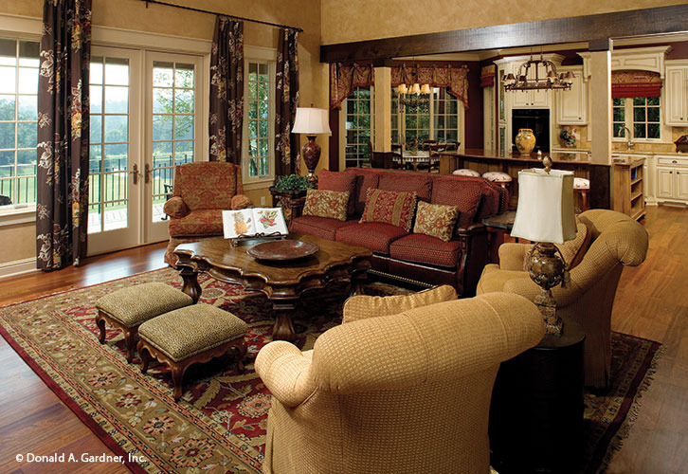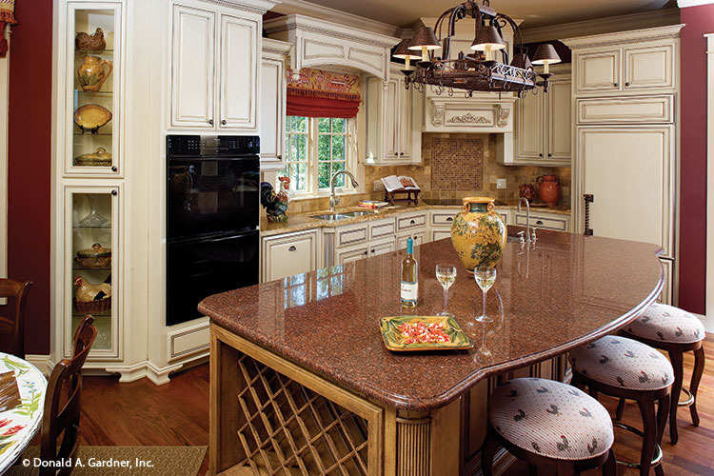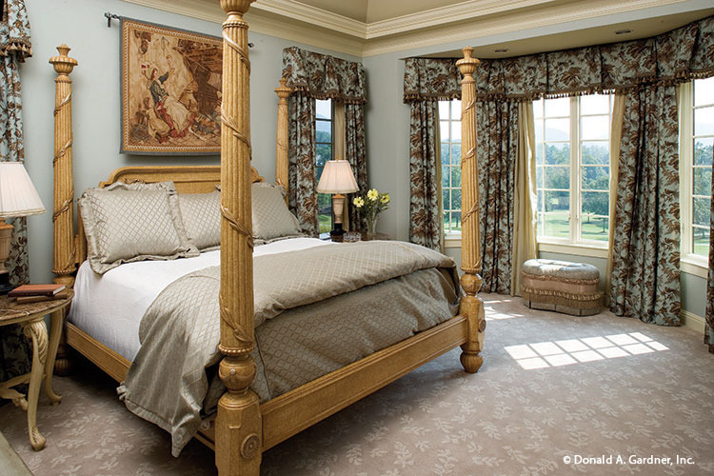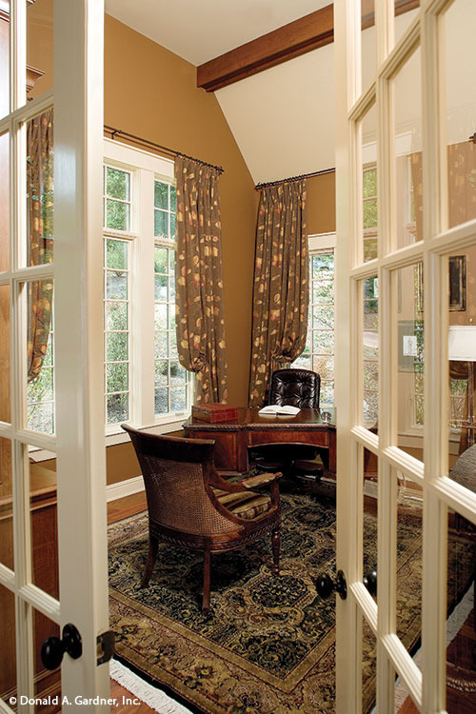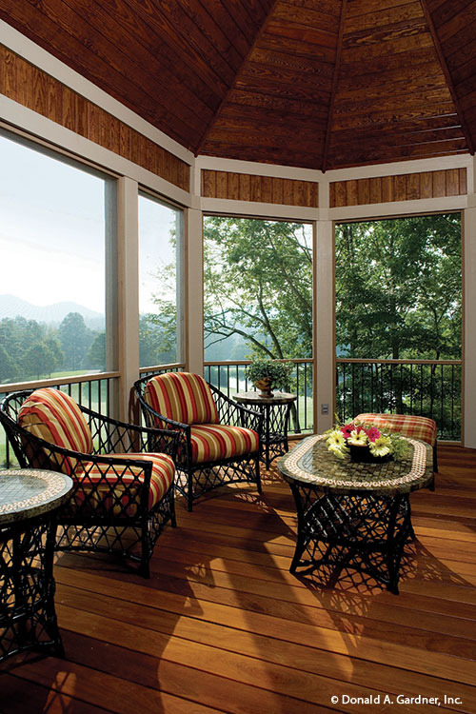See all 8 photos
Property Description
Craftsman design with a luxurious floor plan
Spacious yet comfortable, this Craftsman-blend house plan is just as attractive on the interior as it is on the exterior. Ceiling treatments grant interest and volume to almost every living space, and custom details further enhance the house plan. Fans of outdoor living will love the screen porch and covered patios on both levels. Also noteworthy is the lower-level rec room.
Property Id : 32126
Price: EST $ 540,709
Property Size: 3 570 ft2
Bedrooms: 3
Bathrooms: 3.5
Images and designs copyrighted by the Donald A. Gardner Inc. Photographs may reflect a homeowner modification. Military Buyers—Attractive Financing and Builder Incentives May Apply
Floor Plans
Listings in Same City
PLAN 098-00307 – 5S057 Karns Road
EST $ 1,396,338
This Modern Farmhouse design is a creative combination of the sleek lines found in contemporary home styles with a [more]
This Modern Farmhouse design is a creative combination of the sleek lines found in contemporary home styles with a [more]
PLAN 5445-00104 – 8S220 COLLEGE Road
EST $ 2,870,959
This 5 bedroom, 7 bathroom European house plan features 12,291 sq ft of living space. America’s Best House Pl [more]
This 5 bedroom, 7 bathroom European house plan features 12,291 sq ft of living space. America’s Best House Pl [more]
admin
PLAN 699-00209 – 1211 Tranquility Cour...
EST $ 1,214,040
This 4 bedroom, 4 bathroom Mountain house plan features 3,897 sq ft of living space. America’s Best House Pla [more]
This 4 bedroom, 4 bathroom Mountain house plan features 3,897 sq ft of living space. America’s Best House Pla [more]
admin
PLAN 575-00072 – 24W554 Burlington Ave...
EST $ 1,536,271
This 5 bedroom, 5 bathroom Luxury house plan features 6,924 sq ft of living space. America’s Best House Plans [more]
This 5 bedroom, 5 bathroom Luxury house plan features 6,924 sq ft of living space. America’s Best House Plans [more]
admin


 Purchase full plan from
Purchase full plan from 
