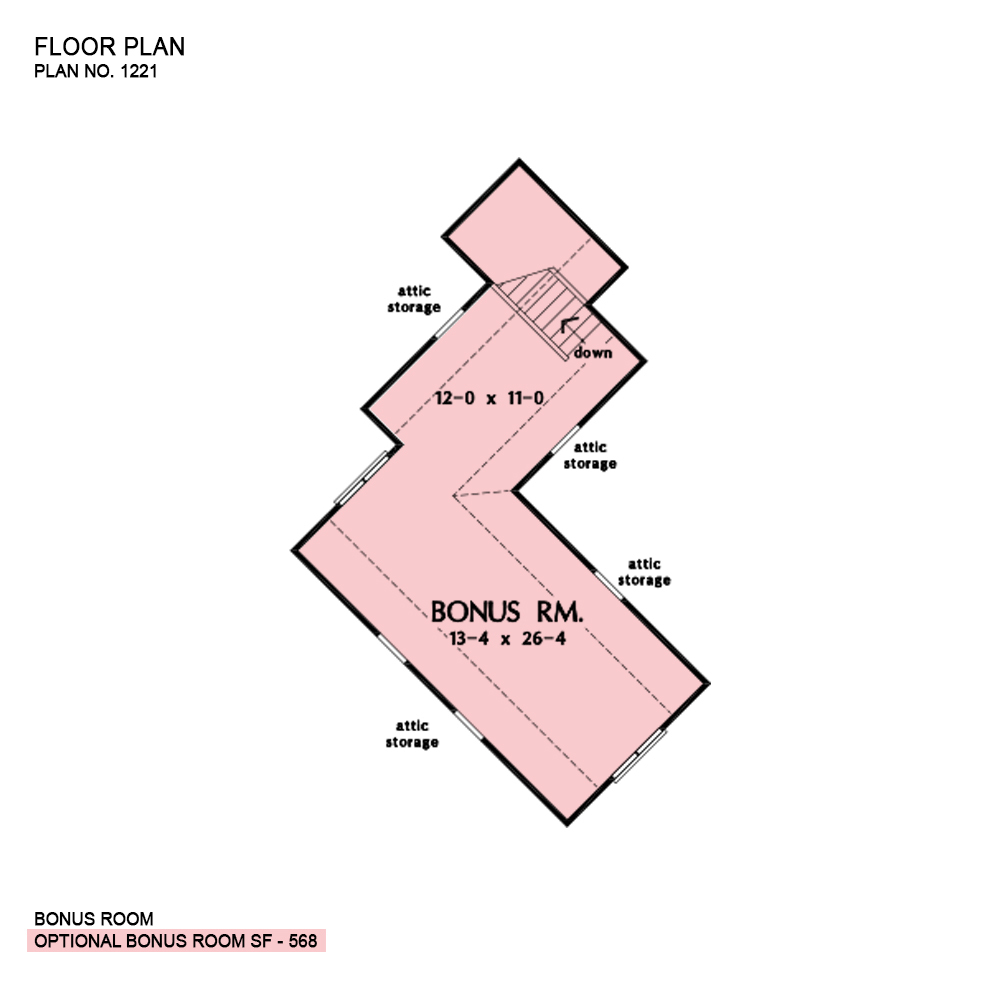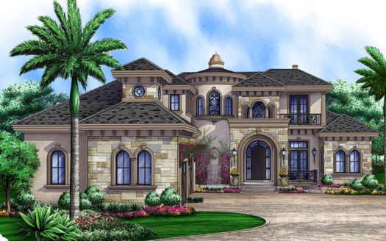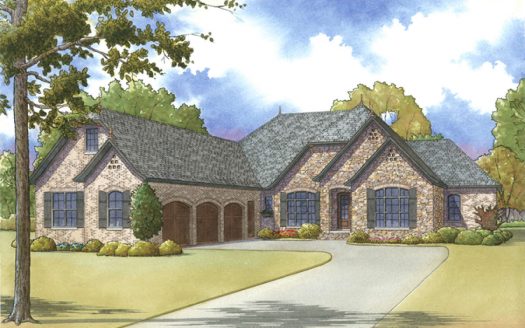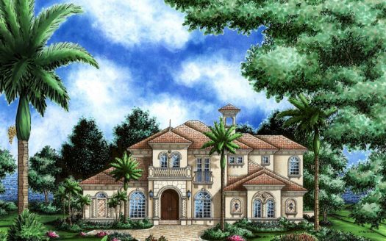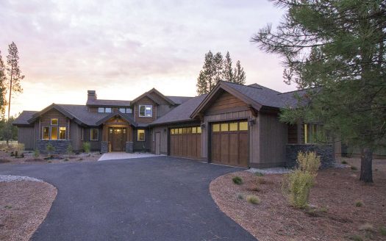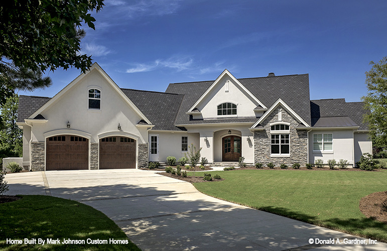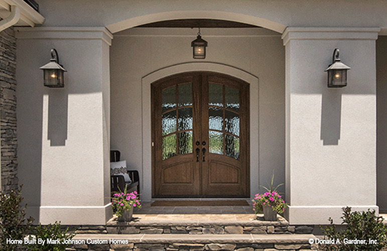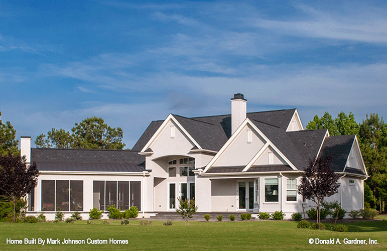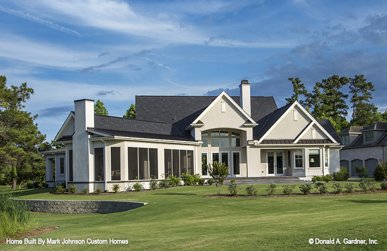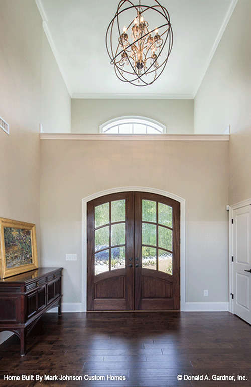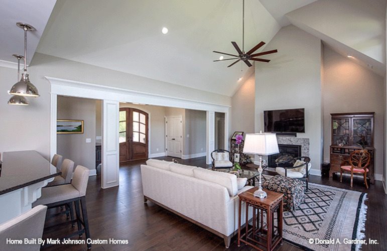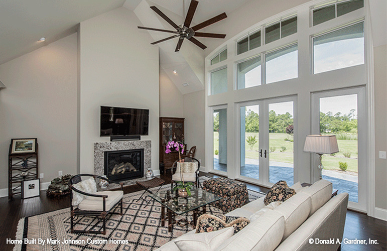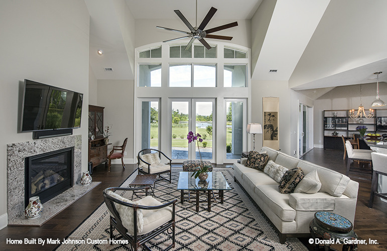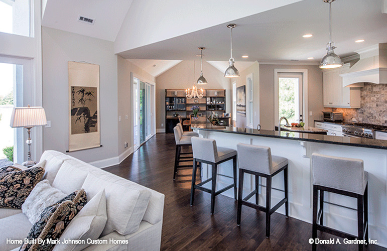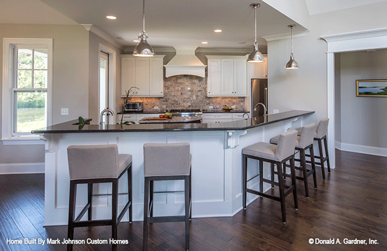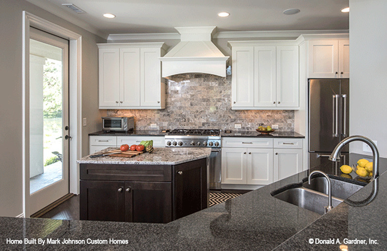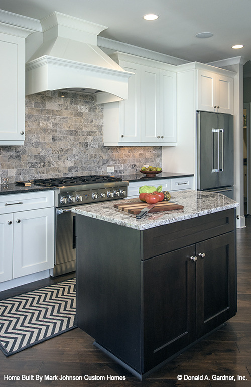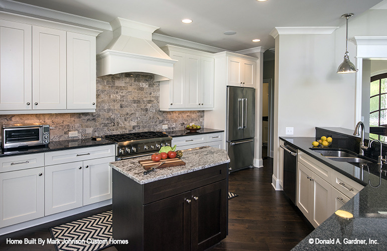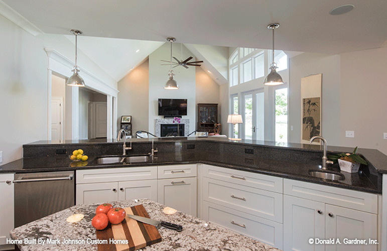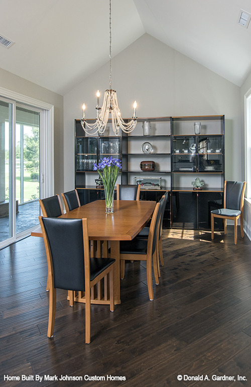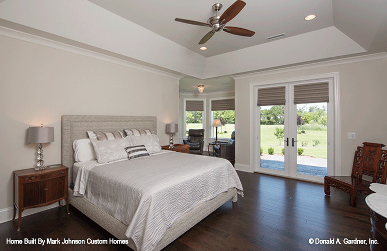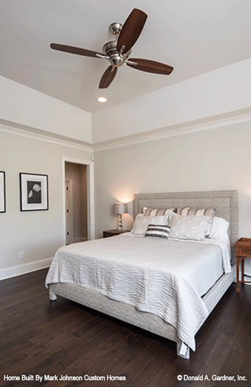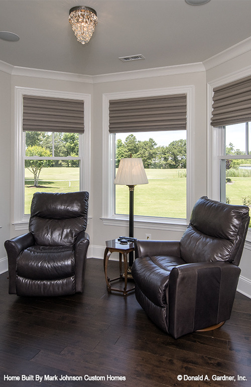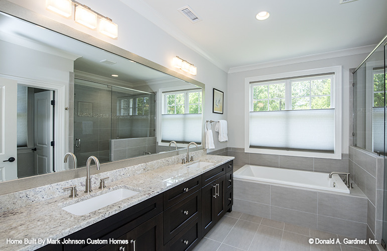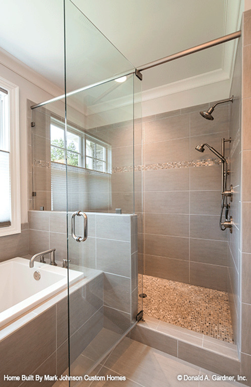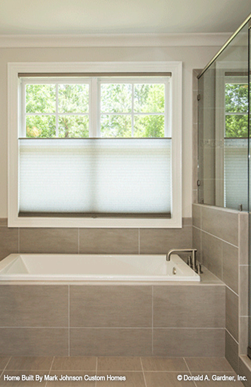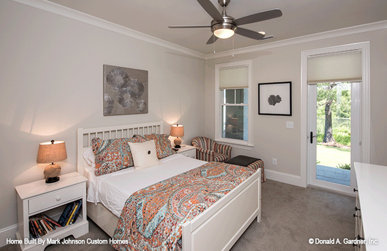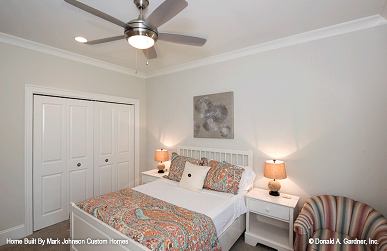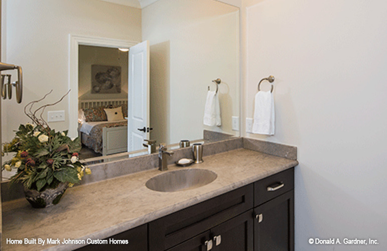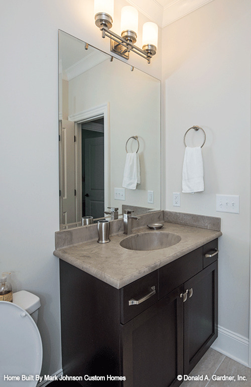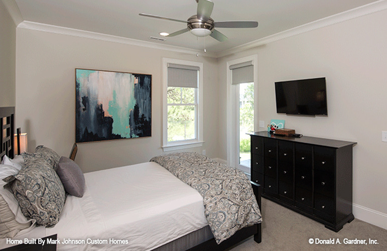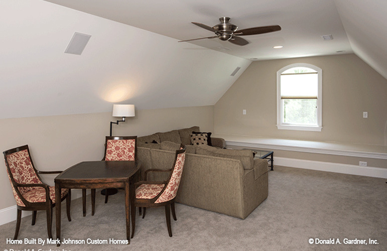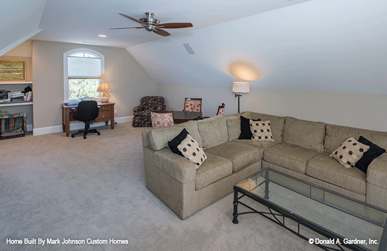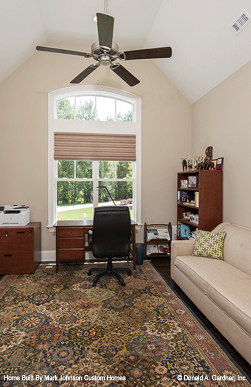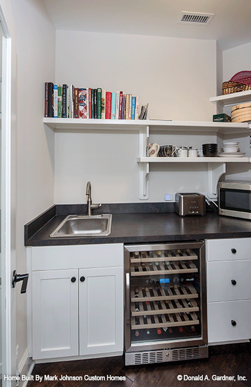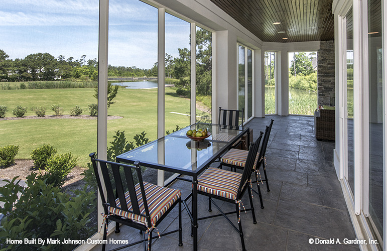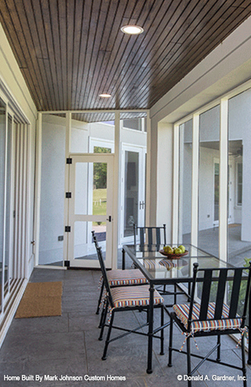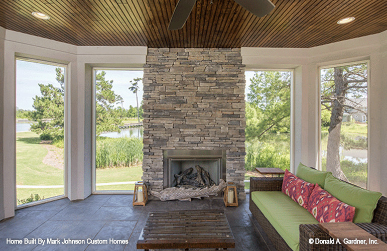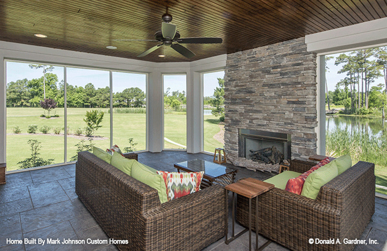Property Description
Rustic ranch house plan: The Hartwell
Stone and siding create a striking facade to this ranch house plan, and an arched portico mirrors the graceful curves of exterior windows. Multiple gables and an angled courtyard garage spark instant curb appeal. French doors and windows usher in light and views, while columns and a fireplace complement the cathedral great room. The spacious gourmet kitchen features an angled island and is open to the great room and cathedral dining room. A generous walk-in pantry is located nearby. Accented by a banquette and French doors, the dining room leads to a screened porch and adjacent side porch. Located in the rear of the house plan for privacy, the exquisite master suite includes an intimate circular sitting nook, fireplace, porch access, huge walk-in closet, and well-appointed bath. Two bedrooms share a dual-vanity bath and a versatile study/bedroom in the front of the home creates optimal space for a home office or library. Numerous porches provide an abundance of space for outdoor living, including the screened porch with fireplace and summer kitchen, perfect for alfresco dining and entertaining.
Property Id : 32157
Price: EST $ 633,649
Property Size: 2 817 ft2
Bedrooms: 3
Bathrooms: 2.5
Images and designs copyrighted by the Donald A. Gardner Inc. Photographs may reflect a homeowner modification. Military Buyers—Attractive Financing and Builder Incentives May Apply
Floor Plans
Listings in Same City
EST $ 1,295,361
This plan is not for sale for use in the following areas without the written consent of the designer: Collier Count
[more]
This plan is not for sale for use in the following areas without the written consent of the designer: Collier Count
[more]
EST $ 804,329
This 4 bedroom, 3 bathroom European house plan features 2,978 sq ft of living space. America’s Best House Pla
[more]
This 4 bedroom, 3 bathroom European house plan features 2,978 sq ft of living space. America’s Best House Pla
[more]
EST $ 1,031,925
IMPORTANT NOTE: BUILDING RESTRICTIONS APPLY IN LEE AND COLLIER COUNTY, FLORIDA.
IMPORTANT NOTE: BUILDING RESTRICTIONS APPLY IN LEE AND COLLIER COUNTY, FLORIDA.
EST $ 707,558
This 3 bedroom, 4 bathroom Mountain Rustic house plan features 2,536 sq ft of living space. America’s Best Ho
[more]
This 3 bedroom, 4 bathroom Mountain Rustic house plan features 2,536 sq ft of living space. America’s Best Ho
[more]


 Purchase full plan from
Purchase full plan from 

