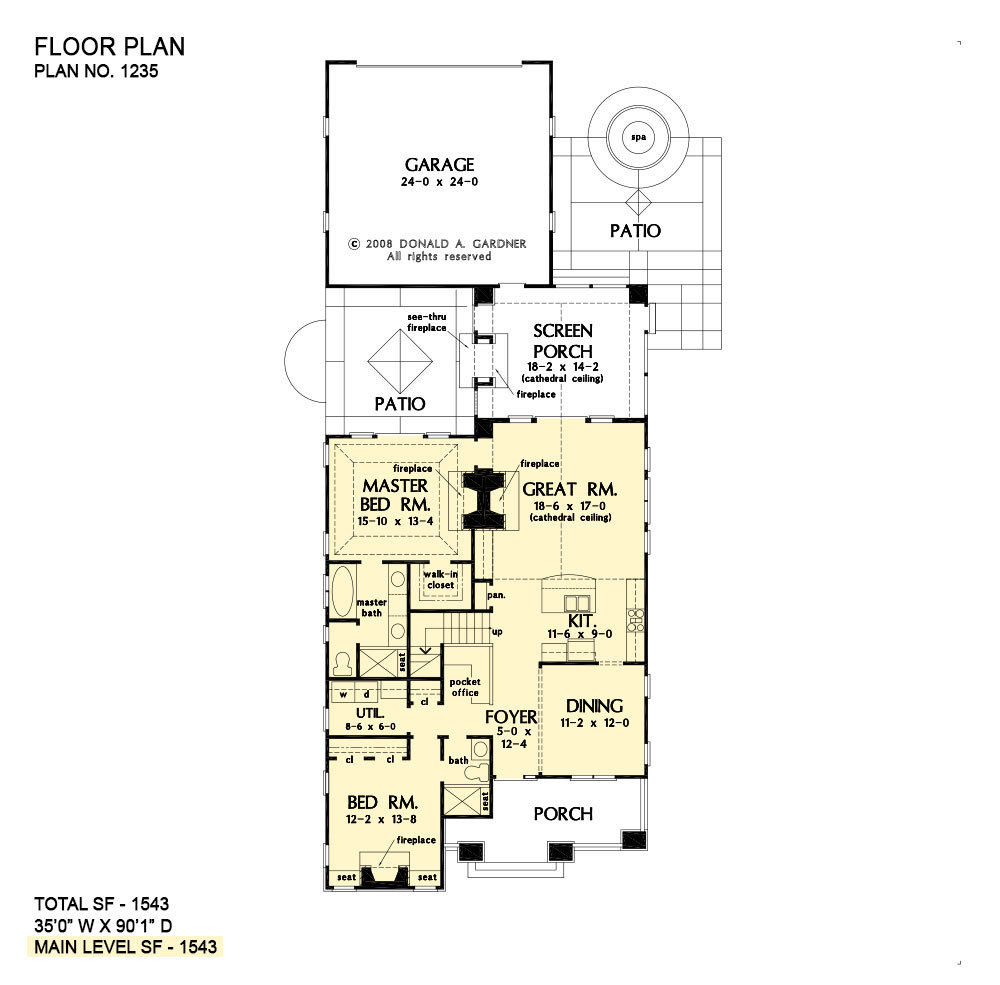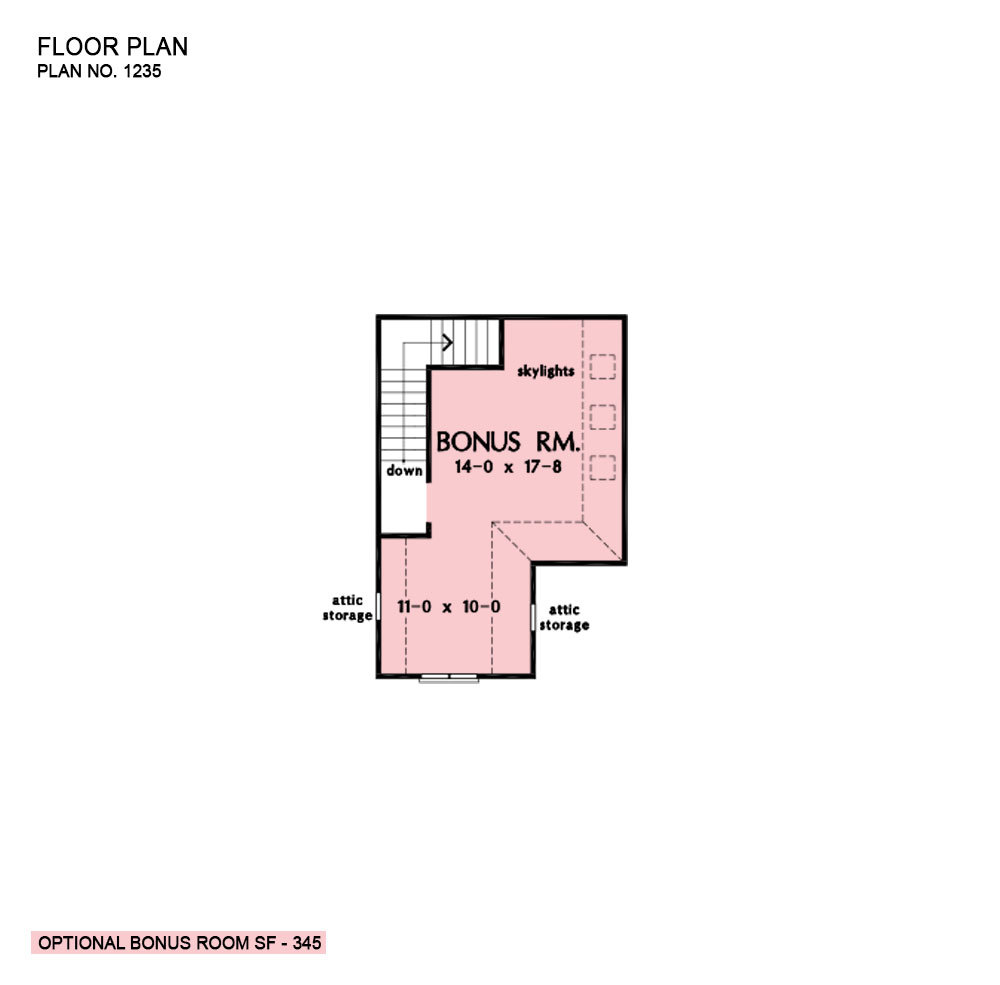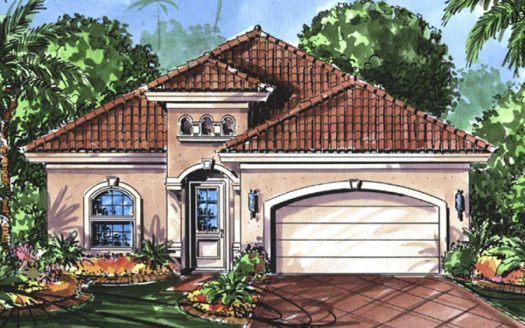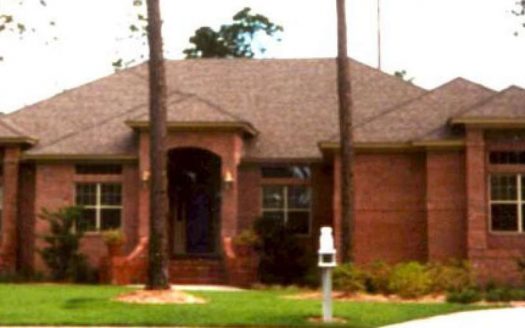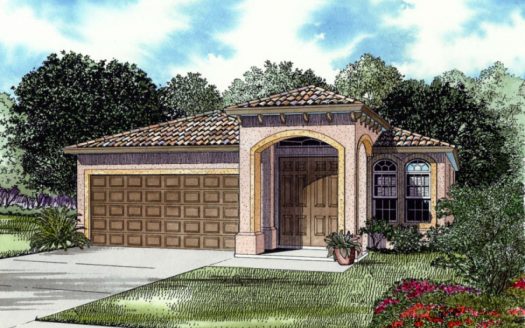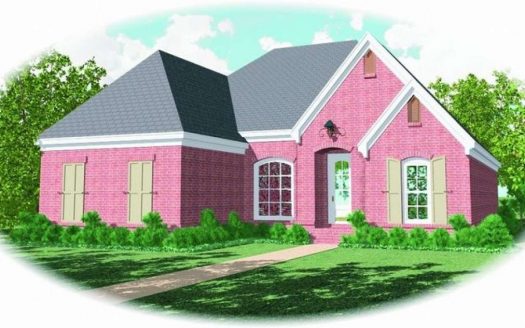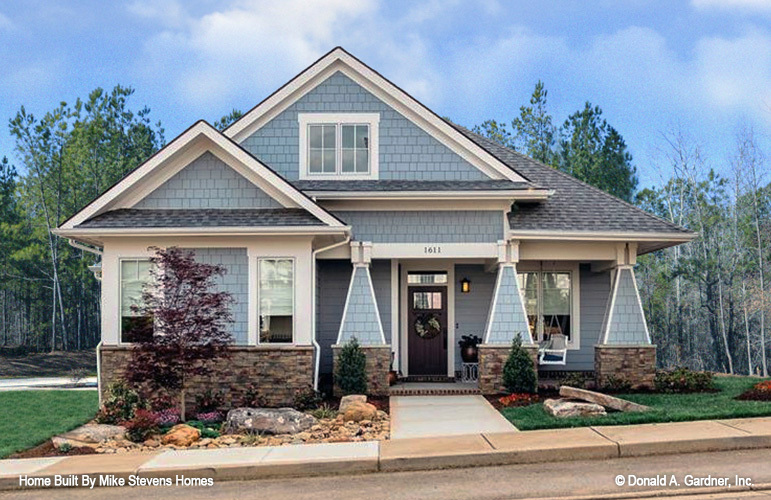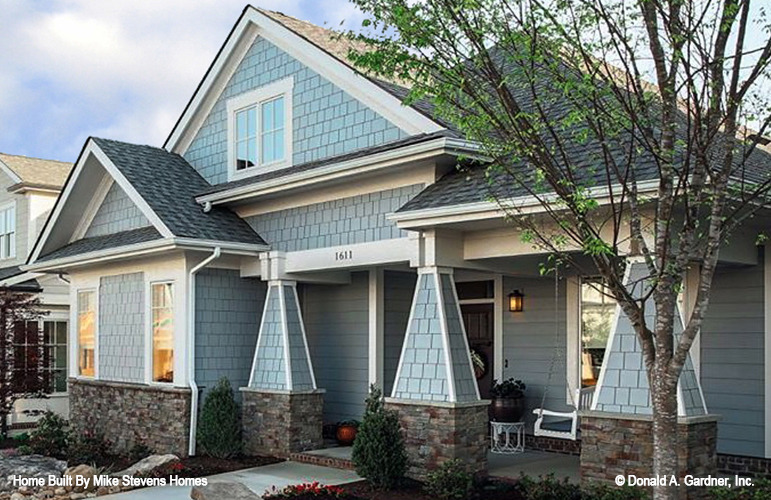Property Description
This compact two bedroom bungalow features a welcoming front porch with dramatic cedar and stone columns and plenty of space for rocking chairs. The garage is tucked away at the rear of the house plan, suitable for alley access neighborhoods. Inside, the foyer is open to the dining room and leads into the great room with vaulted ceiling, fireplace, and built-ins. The open kitchen of this house plan offers a large island and a convenient pantry. No luxury is overlooked in the secluded master suite, which includes a fireplace, decorative tray ceiling, walk-in closet, and patio access through French doors. Outdoor living is at its most elegant with a large cathedral screened porch, see-thru fireplace and two patios. Upstairs, the bonus room is flooded with natural light through three skylights, and provides a flexible space for office, guest suite, hobby room or media room.
Property Id : 32256
Price: EST $ 342,706
Property Size: 1 543 ft2
Bedrooms: 2
Bathrooms: 2
Images and designs copyrighted by the Donald A. Gardner Inc. Photographs may reflect a homeowner modification. Military Buyers—Attractive Financing and Builder Incentives May Apply
Floor Plans
Listings in Same City
EST $ 884,846
This plan is not for sale for use in the following areas without the written consent of the designer: Collier Count
[more]
This plan is not for sale for use in the following areas without the written consent of the designer: Collier Count
[more]
EST $ 818,173
This 3 bedroom, 2 bathroom French Country house plan features 2,499 sq ft of living space. America’s Best Hou
[more]
This 3 bedroom, 2 bathroom French Country house plan features 2,499 sq ft of living space. America’s Best Hou
[more]
EST $ 653,235
You will enjoy the Mediterranean inspired exterior façade which features a grand covered entrance with double door
[more]
You will enjoy the Mediterranean inspired exterior façade which features a grand covered entrance with double door
[more]
EST $ 972,878
This 4 bedroom, 3 bathroom European house plan features 3,046 sq ft of living space. America’s Best House Pla
[more]
This 4 bedroom, 3 bathroom European house plan features 3,046 sq ft of living space. America’s Best House Pla
[more]


 Purchase full plan from
Purchase full plan from 
