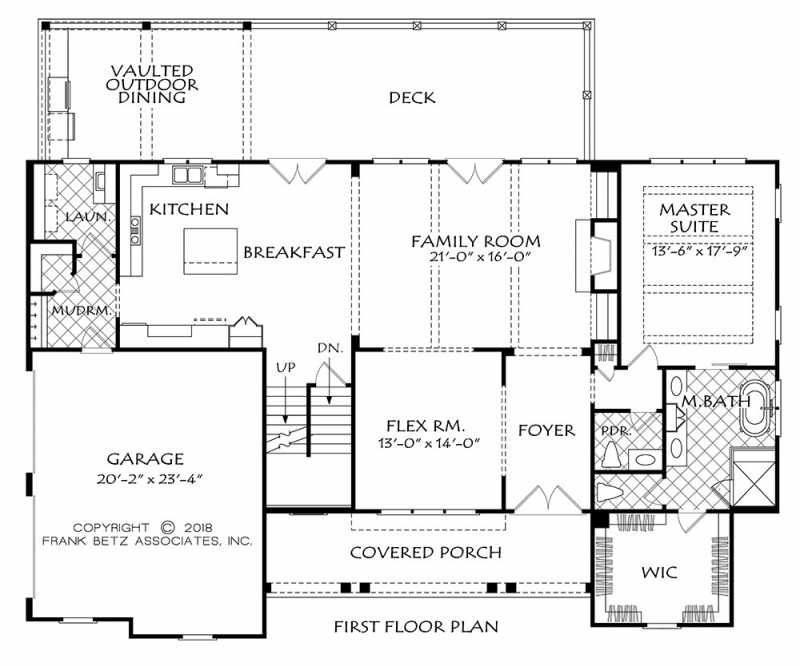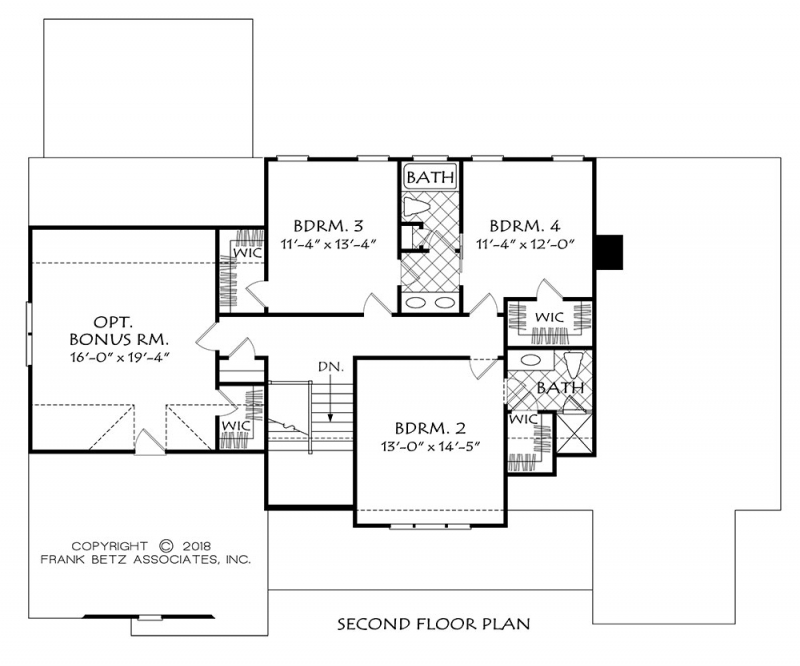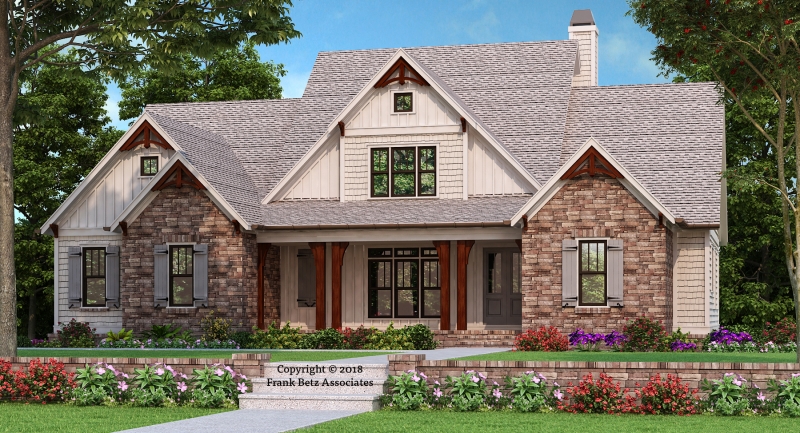Property Description
Cedar Bluff House Plan – Multiple gables, fieldstone and mixed sidings correctly blend to create a charming example of the Modern Farmhouse style. A wide front porch welcomes all to come visit. Large window groupings flood the interior with natural light. The outdoor area is accessible via the large deck or patio as well as the covered porch with a built-in grill area. The main level is open and spacious and loaded with modern amenities. The kitchen is well appointed and serves the dining and living areas with ease. The family room has a beamed ceiling and a warming fireplace and opens onto the rear porches. The master suite is on the main level for privacy and convenience. The master bath features a soaking tub and large shower and ample closet space. The flex room has many uses such as a formal dining room, parlor or home office. The mudroom, pantry and laundry areas are properly sized to serve a large family. The upper level contains three additional bedrooms, each with a walk-in closet and access to a bath. The optional bonus room can be finished for extra storage, recreation space or a media room.


 Purchase full plan from
Purchase full plan from 

