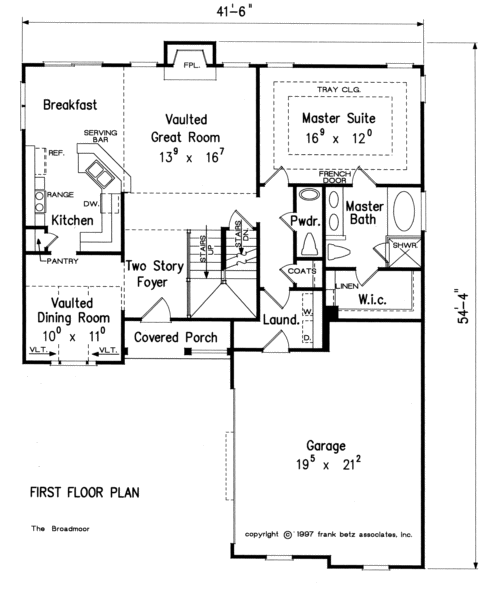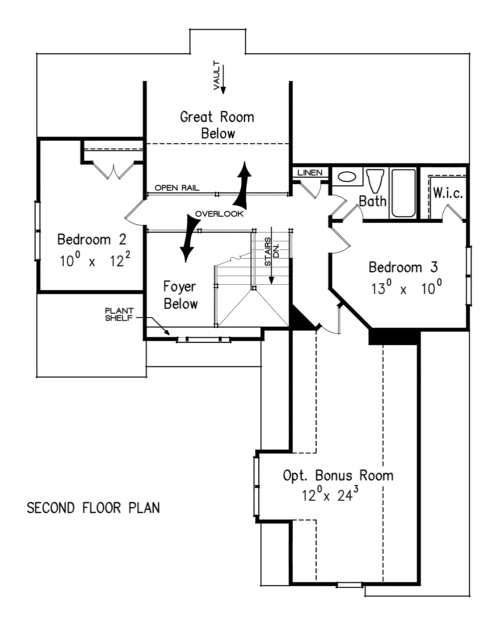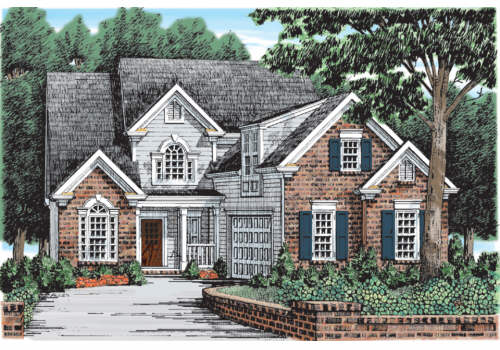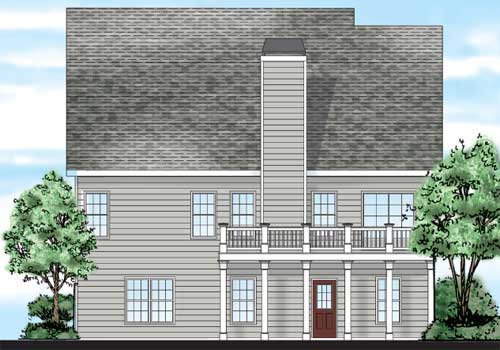Property Description
Broadmoor House Plan – Quaint and charming – outside and in – the Broadmoor combines function with beauty to make a wonderful home. The courtyard entry leads to a stunning two-story foyer. A vaulted dining room demands attention with its unique ceiling angles. The great room, breakfast area and kitchen are all connected making conversation and traffic flow effortless. The laundry room and a coat closet are thoughtfully placed just off the garage, keeping coats and shoes in their place. An optional bonus area upstairs has endless possibilities. This could be the ideal playroom, fitness area or home office.
Property Id : 33381
Price: EST $ 311,732
Property Size: 1 658 ft2
Bedrooms: 3
Bathrooms: 2.5
Images and designs copyrighted by the Frank Betz Associates. Photographs may reflect a homeowner modification. Military Buyers—Attractive Financing and Builder Incentives May Apply
Floor Plans
Listings in Same City
PLAN 1020-00015 – 4526 Lee
EST $ 1,060,260
This 4 bedroom, 2 bathroom Prairie house plan features 2,321 sq ft of living space. America’s Best House Plan [more]
This 4 bedroom, 2 bathroom Prairie house plan features 2,321 sq ft of living space. America’s Best House Plan [more]
PLAN 2802-00068 – 4526 Lee
EST $ 1,246,697
This 4 bedroom, 3 bathroom Craftsman house plan features 2,313 sq ft of living space. America’s Best House Pl [more]
This 4 bedroom, 3 bathroom Craftsman house plan features 2,313 sq ft of living space. America’s Best House Pl [more]
PLAN 1020-00012 – 4125 Lindley St
EST $ 918,570
This 3 bedroom, 2 bathroom Modern Farmhouse house plan features 2,178 sq ft of living space. America’s Best H [more]
This 3 bedroom, 2 bathroom Modern Farmhouse house plan features 2,178 sq ft of living space. America’s Best H [more]
PLAN 6146-00193 – 4524 Stanley
EST $ 997,907
This 4 bedroom, 2 bathroom European house plan features 2,596 sq ft of living space. America’s Best House Pla [more]
This 4 bedroom, 2 bathroom European house plan features 2,596 sq ft of living space. America’s Best House Pla [more]


 Purchase full plan from
Purchase full plan from 






