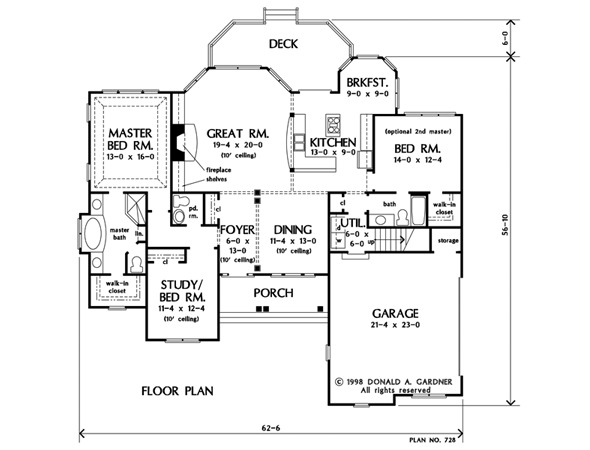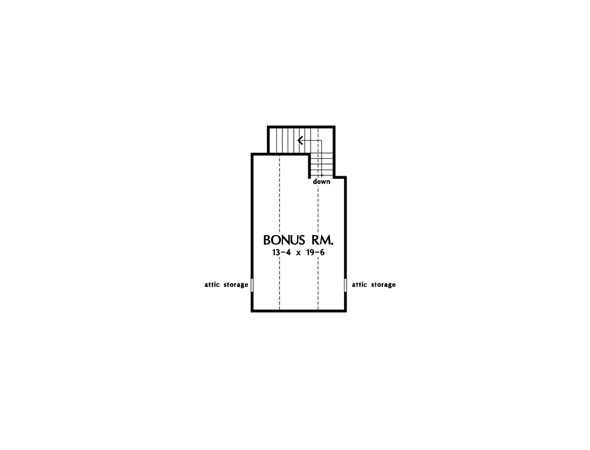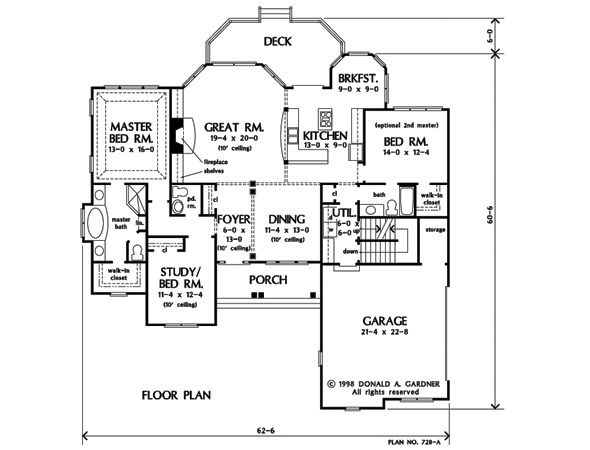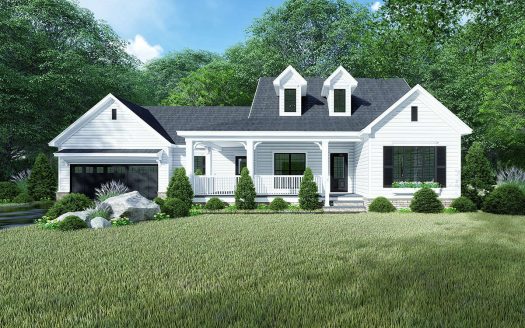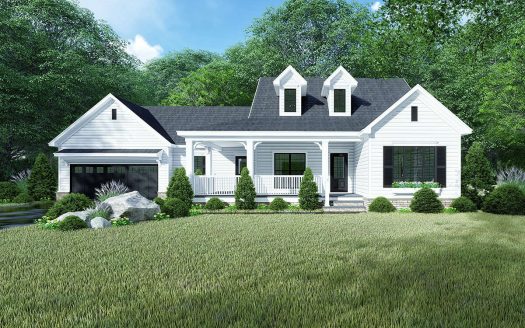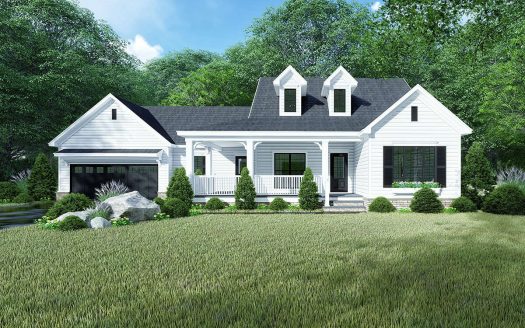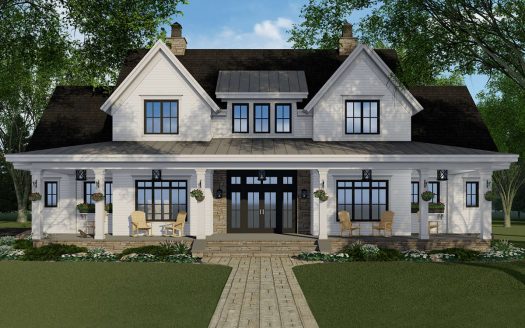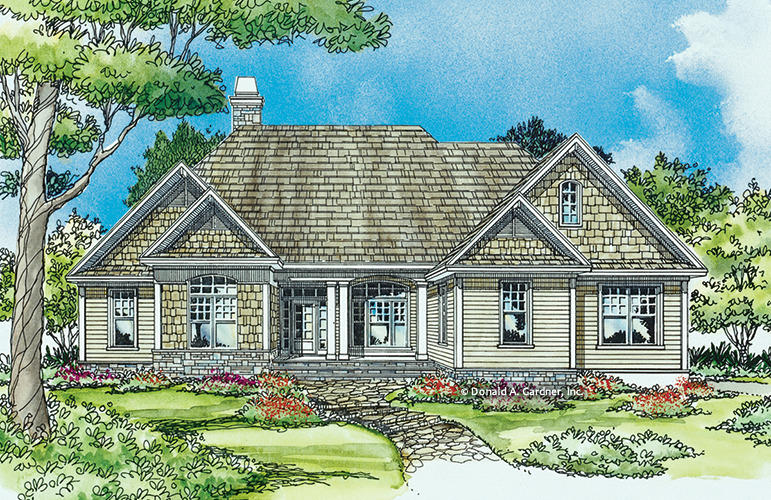Property Description
A striking mixture of exterior building materials complements this spacious three bedroom home.
The cleverly designed interior boasts an open floor plan with high ceilings, built-in shelves, columns, and bay windows for a custom feel. The kitchen, with island cooktop, is at the heart of the home with easy access to the great room, dining room, and breakfast area.
The master suite features a tray ceiling in the bedroom and a bath with garden tub, separate shower, dual vanities, and a walk-in closet. On the opposite side of the home is a second master suite with walk-in closet and direct access to a full bath. Above the garage, a bonus room provides ample storage and room to grow.
Property Id : 33507
Price: EST $ 413,797
Property Size: 1 966 ft2
Bedrooms: 3
Bathrooms: 2.5
Images and designs copyrighted by the Donald A. Gardner Inc. Photographs may reflect a homeowner modification. Military Buyers—Attractive Financing and Builder Incentives May Apply
Floor Plans
Listings in Same City
EST $ 780,279
This 3 bedroom, 2 bathroom Country house plan features 1,813 sq ft of living space. America’s Best House Plan
[more]
This 3 bedroom, 2 bathroom Country house plan features 1,813 sq ft of living space. America’s Best House Plan
[more]
EST $ 780,279
This 3 bedroom, 2 bathroom Country house plan features 1,813 sq ft of living space. America’s Best House Plan
[more]
This 3 bedroom, 2 bathroom Country house plan features 1,813 sq ft of living space. America’s Best House Plan
[more]
EST $ 723,079
This 3 bedroom, 2 bathroom Country house plan features 1,813 sq ft of living space. America’s Best House Plan
[more]
This 3 bedroom, 2 bathroom Country house plan features 1,813 sq ft of living space. America’s Best House Plan
[more]
EST $ 935,014
Images copyrighted by the designer and used with permission from America’s Best House Plans. Photographs may reflec
[more]
Images copyrighted by the designer and used with permission from America’s Best House Plans. Photographs may reflec
[more]


 Purchase full plan from
Purchase full plan from 
