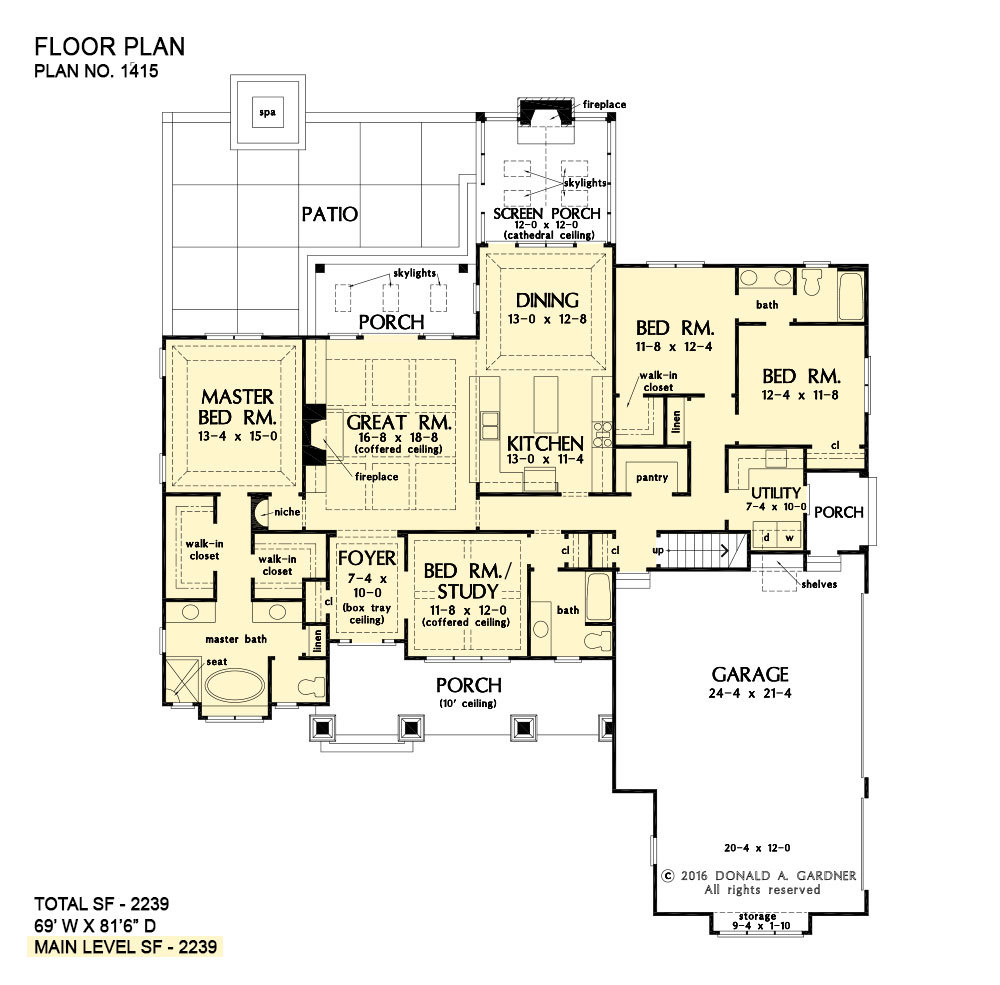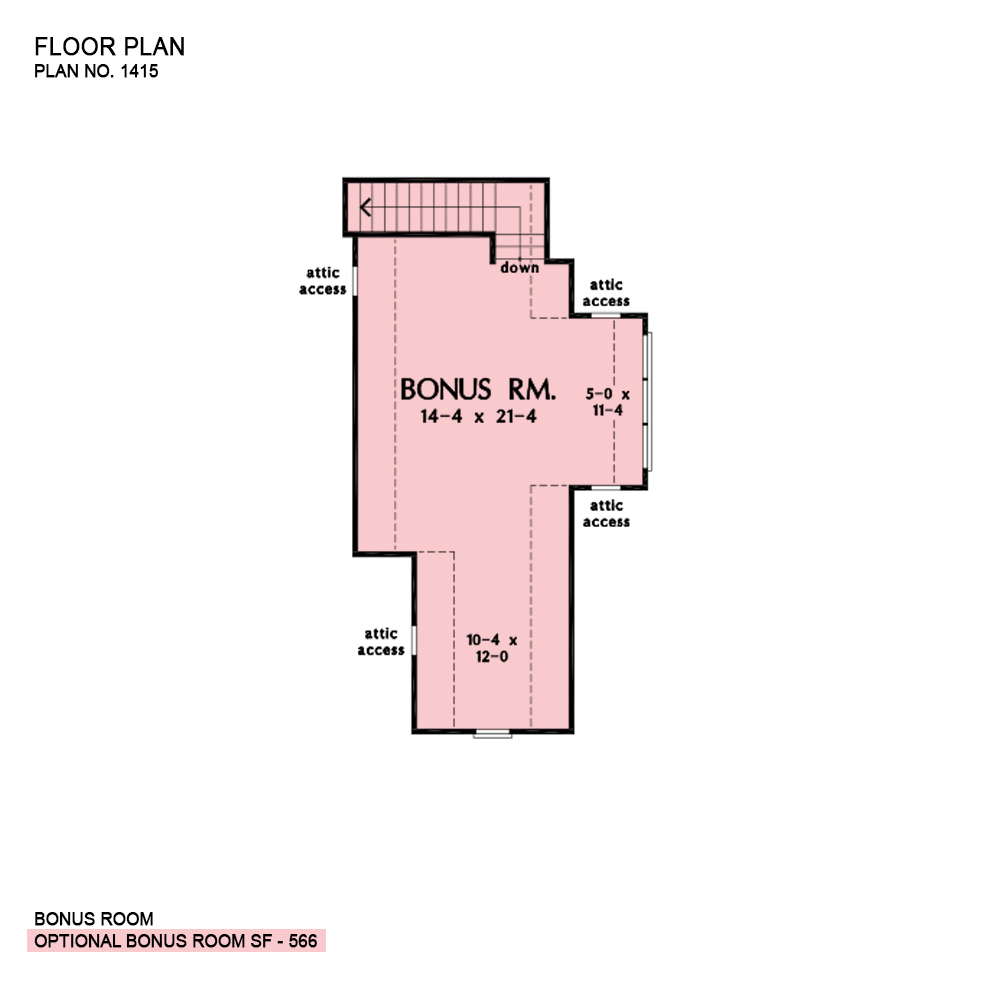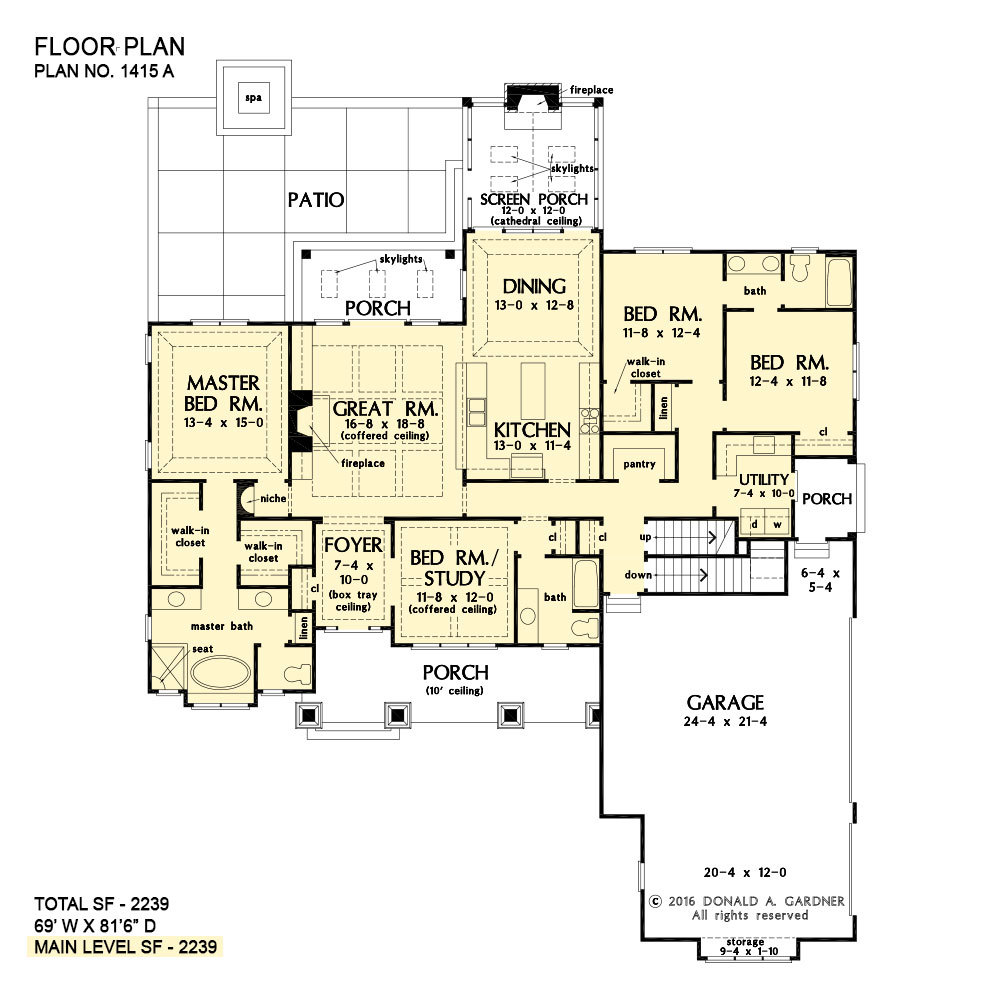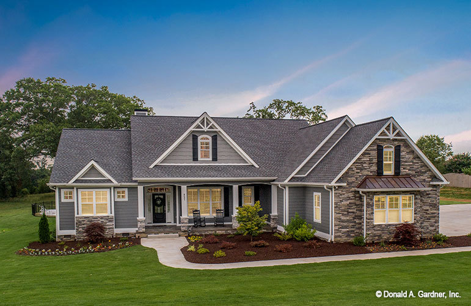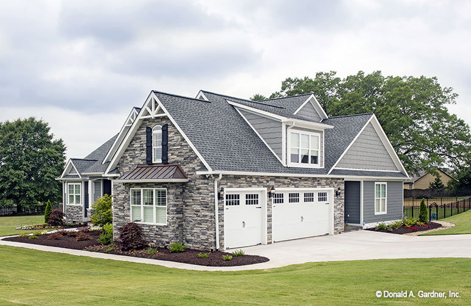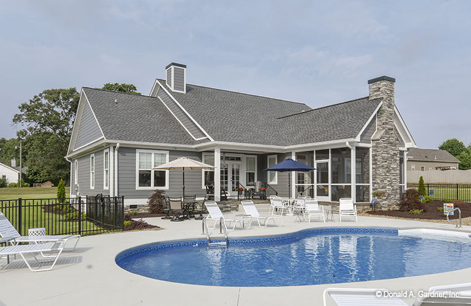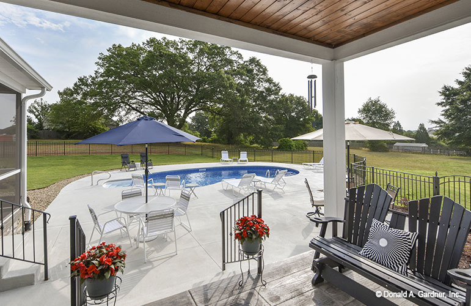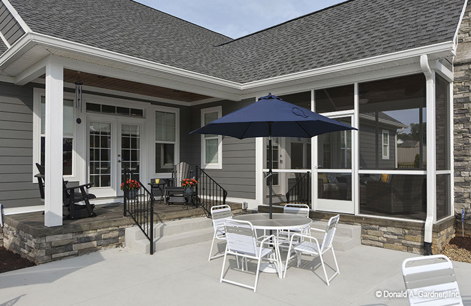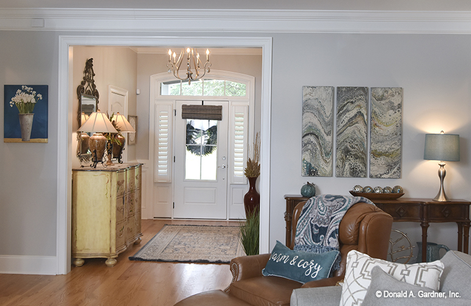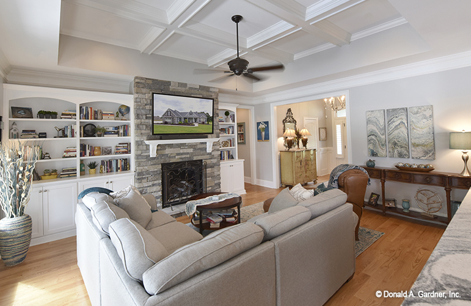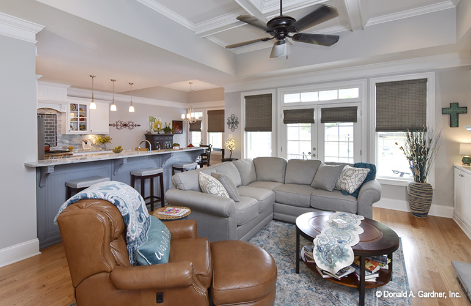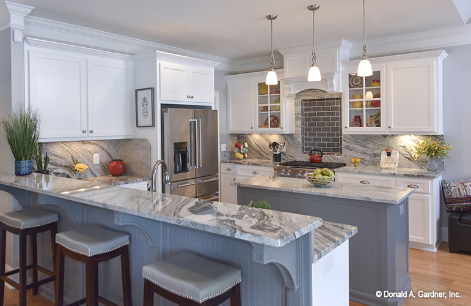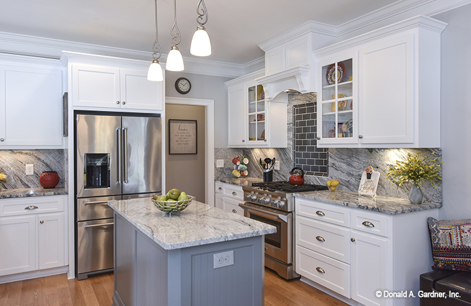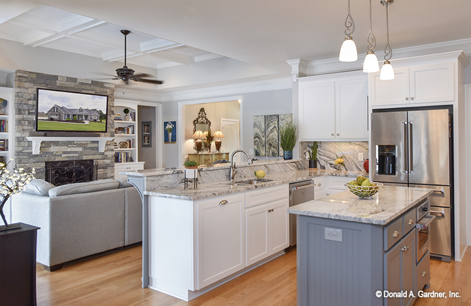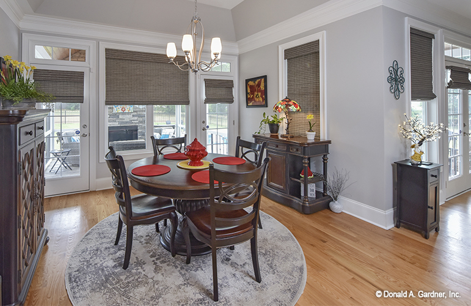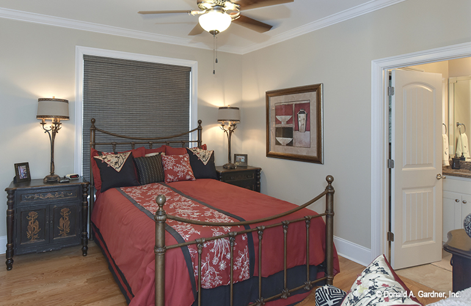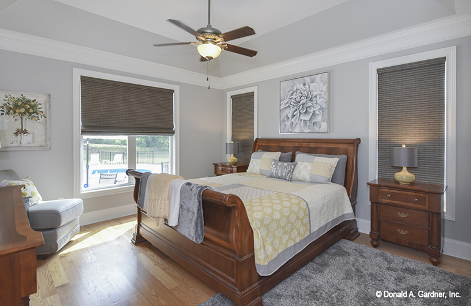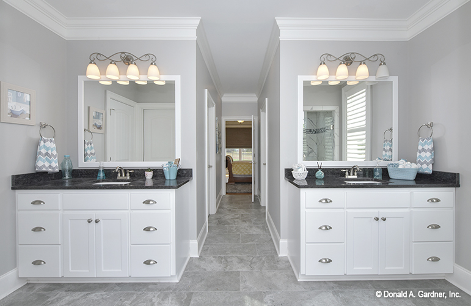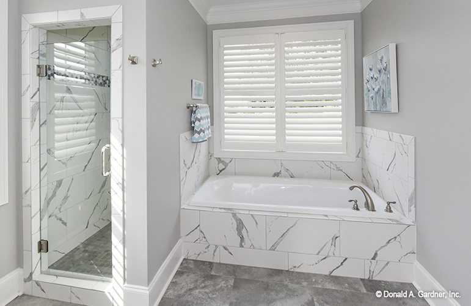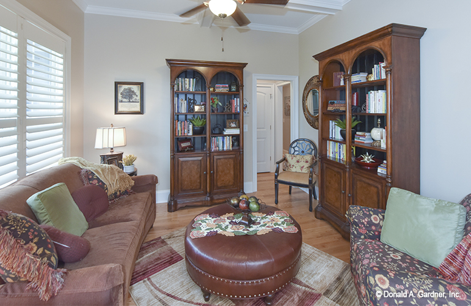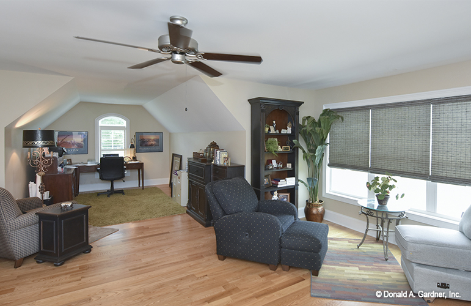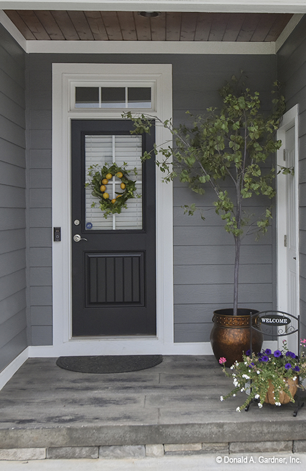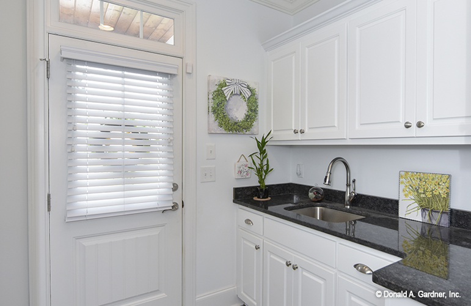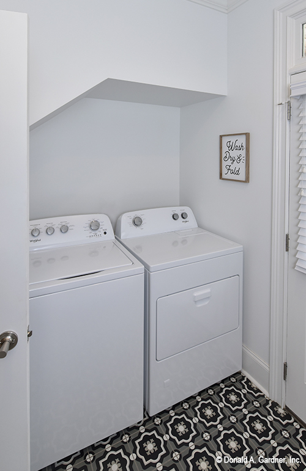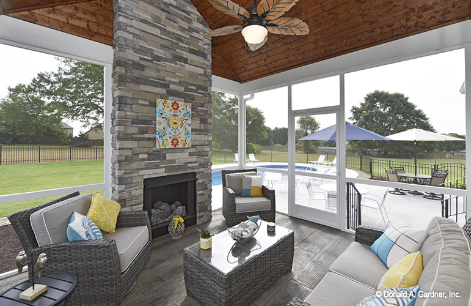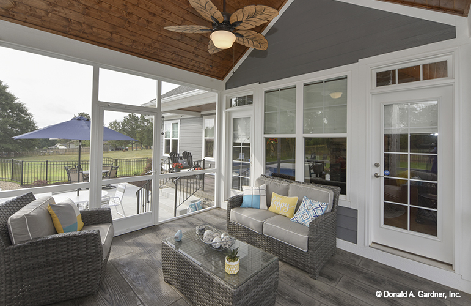Property Description
One Story Craftsman House Plan
A simplified roofline creates interest with thoughtfully placed gable accents. Tapered columns highlight the front porch and welcome guests to the sidelight framed entry. Inside, the floor plan is equally thoughtful, with a spacious great room, open kitchen with island, and single dining space. The master suite is expansive with dual walk-in closets and a bathroom comfortably suited for two. Additional features include a walk-in pantry, oversized utility room, three-car garage, and an inviting screened porch with cathedral ceiling, skylights, and a fireplace. Two additional bedrooms and a study round-out this classic house design.
Property Id : 33748
Price: EST $ 481,568
Property Size: 2 239 ft2
Bedrooms: 4
Bathrooms: 3
Images and designs copyrighted by the Donald A. Gardner Inc. Photographs may reflect a homeowner modification. Military Buyers—Attractive Financing and Builder Incentives May Apply
Floor Plans
Listings in Same City
EST $ 1,060,260
This 4 bedroom, 2 bathroom Prairie house plan features 2,321 sq ft of living space. America’s Best House Plan
[more]
This 4 bedroom, 2 bathroom Prairie house plan features 2,321 sq ft of living space. America’s Best House Plan
[more]
EST $ 1,246,697
This 4 bedroom, 3 bathroom Craftsman house plan features 2,313 sq ft of living space. America’s Best House Pl
[more]
This 4 bedroom, 3 bathroom Craftsman house plan features 2,313 sq ft of living space. America’s Best House Pl
[more]
EST $ 918,570
This 3 bedroom, 2 bathroom Modern Farmhouse house plan features 2,178 sq ft of living space. America’s Best H
[more]
This 3 bedroom, 2 bathroom Modern Farmhouse house plan features 2,178 sq ft of living space. America’s Best H
[more]
EST $ 997,907
This 4 bedroom, 2 bathroom European house plan features 2,596 sq ft of living space. America’s Best House Pla
[more]
This 4 bedroom, 2 bathroom European house plan features 2,596 sq ft of living space. America’s Best House Pla
[more]


 Purchase full plan from
Purchase full plan from 
