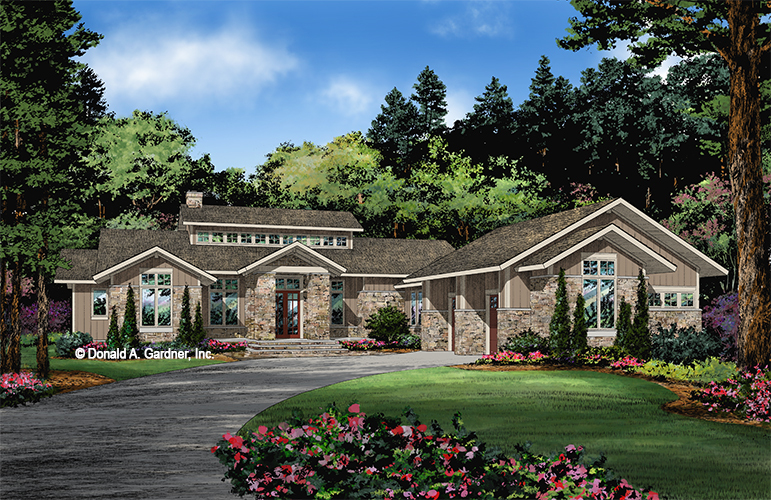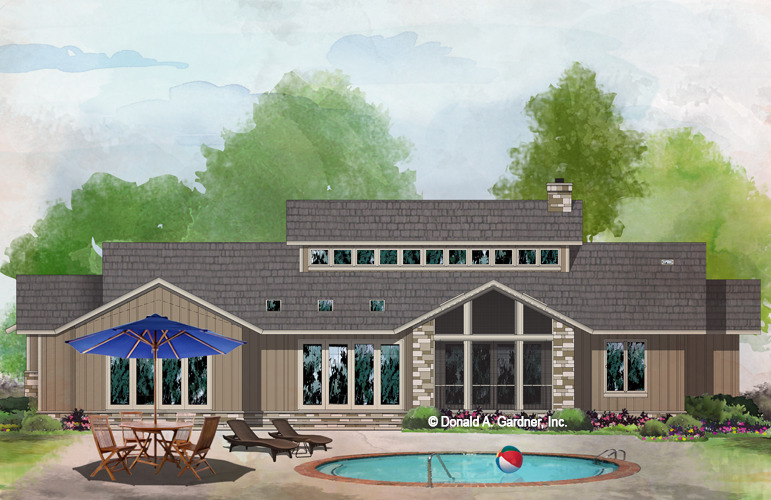Property Description
The Ridley: Contemporary Ranch Home Plan
This sprawling contemporary house plan is wrapped in stone with board-and-batten accents and the efficient roof is topped with a unique clerestory dormer. Modern and open, the great room and dining room are combined and clerestory windows to the front and rear flood this space with natural light. The kitchen overlooks the living spaces and a wet bar and pantry are nearby. The garage enters the home through a hallway framed in floor-to-ceiling windows. The bedroom/study serves as an office or guest room with an en-suite bath and a walk-in closet. The master suite is private with sliding doors that open to a rear patio. Homeowners will love the adjacent utility room that can be accessed from the master closet, as well as the hallway. Two additional bedrooms share a luxury Jack-and-Jill bathroom and a half bath is convenient for guests.
Property Id : 34165
Price: EST $ 595,814
Property Size: 2 798 ft2
Bedrooms: 4
Bathrooms: 3.5
Images and designs copyrighted by the Donald A. Gardner Inc. Photographs may reflect a homeowner modification. Military Buyers—Attractive Financing and Builder Incentives May Apply
Floor Plans
Listings in Same City
EST $ 1,060,260
This 4 bedroom, 2 bathroom Prairie house plan features 2,321 sq ft of living space. America’s Best House Plan
[more]
This 4 bedroom, 2 bathroom Prairie house plan features 2,321 sq ft of living space. America’s Best House Plan
[more]
EST $ 1,246,697
This 4 bedroom, 3 bathroom Craftsman house plan features 2,313 sq ft of living space. America’s Best House Pl
[more]
This 4 bedroom, 3 bathroom Craftsman house plan features 2,313 sq ft of living space. America’s Best House Pl
[more]
EST $ 918,570
This 3 bedroom, 2 bathroom Modern Farmhouse house plan features 2,178 sq ft of living space. America’s Best H
[more]
This 3 bedroom, 2 bathroom Modern Farmhouse house plan features 2,178 sq ft of living space. America’s Best H
[more]
EST $ 997,907
This 4 bedroom, 2 bathroom European house plan features 2,596 sq ft of living space. America’s Best House Pla
[more]
This 4 bedroom, 2 bathroom European house plan features 2,596 sq ft of living space. America’s Best House Pla
[more]


 Purchase full plan from
Purchase full plan from 






