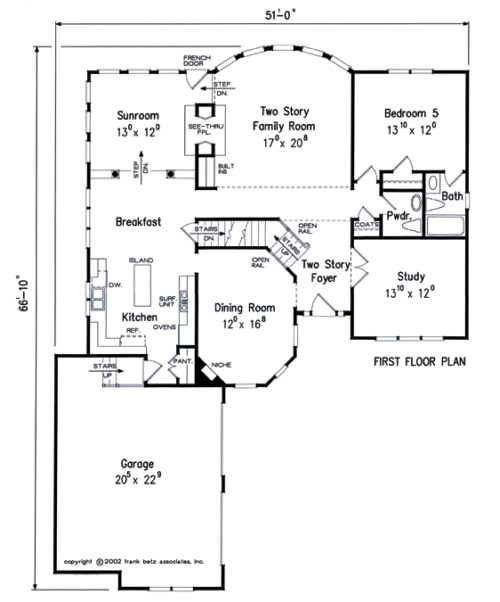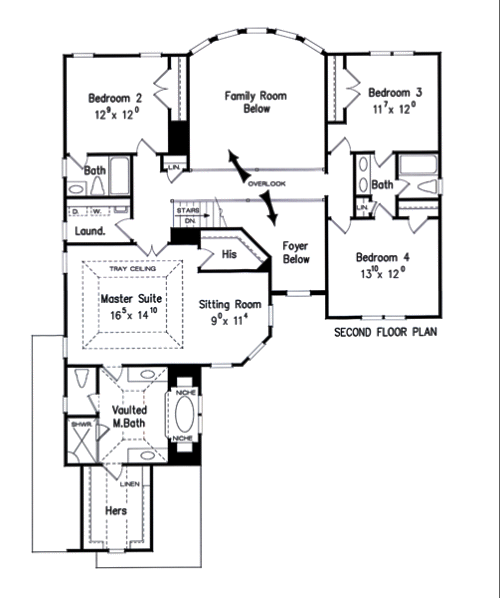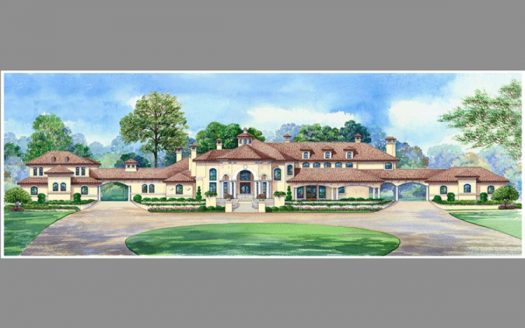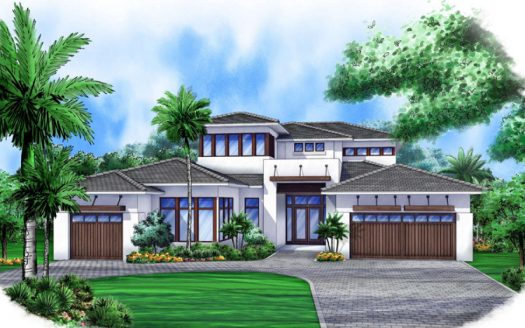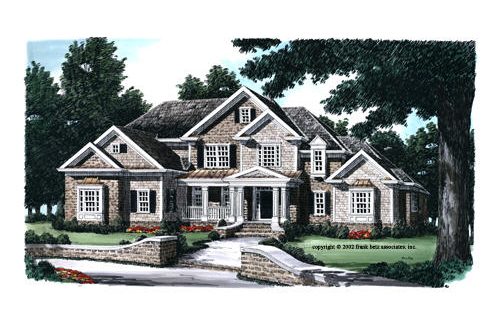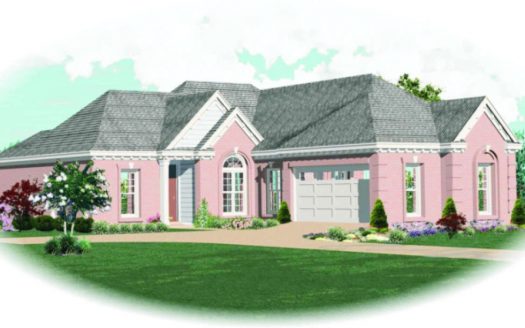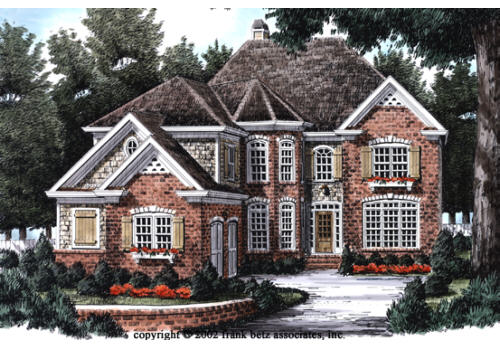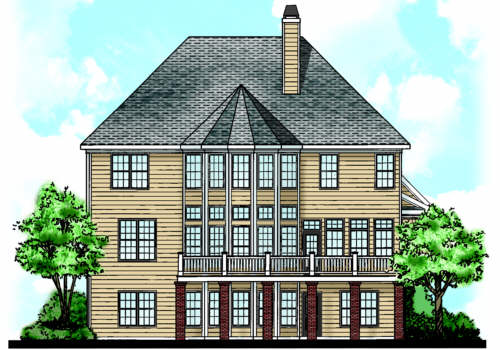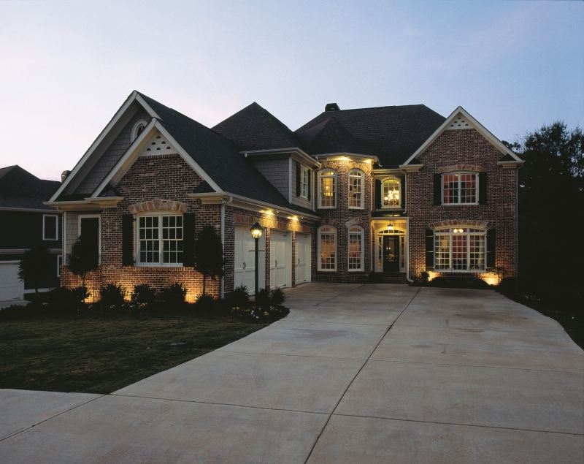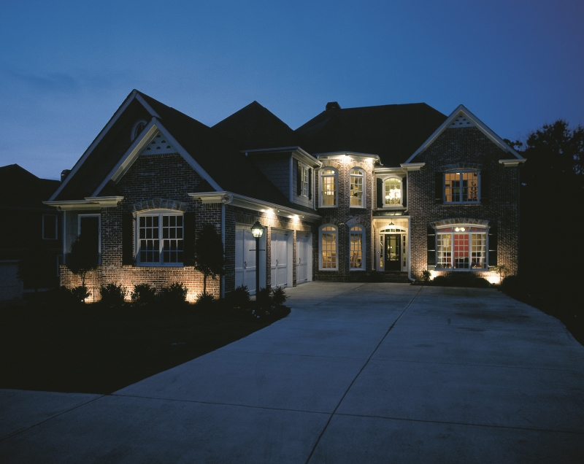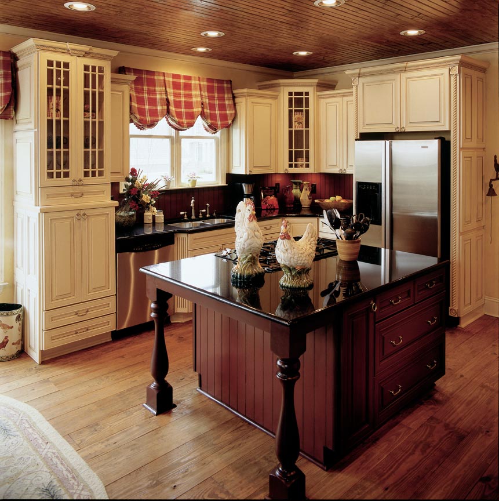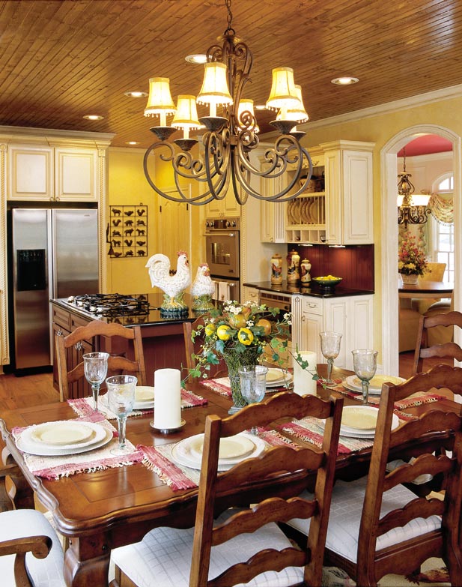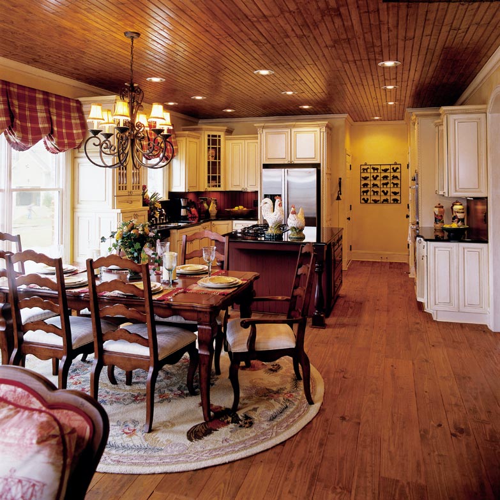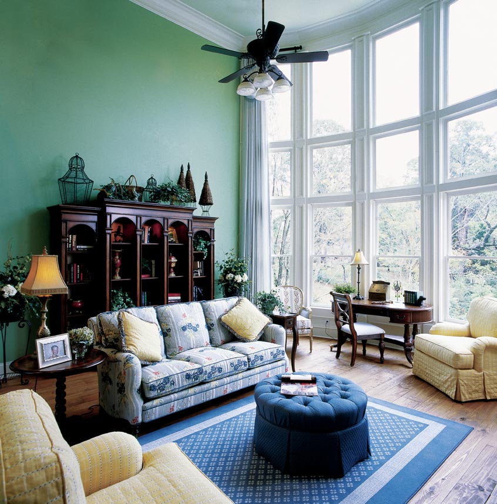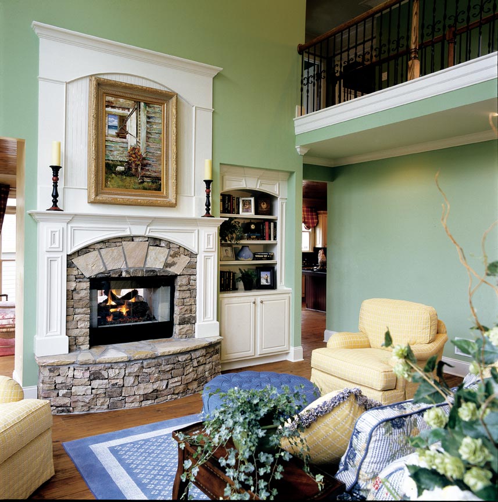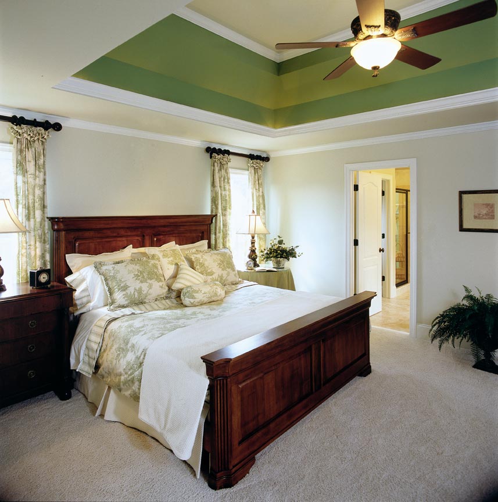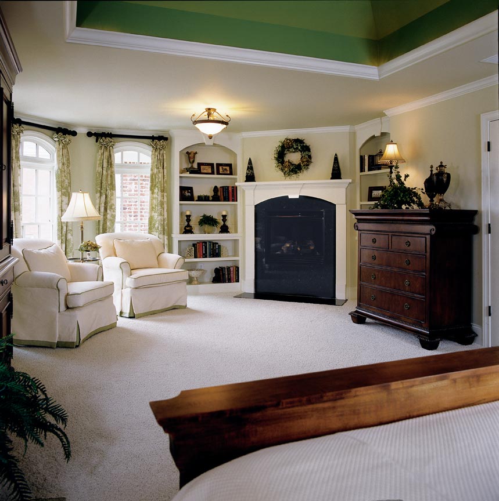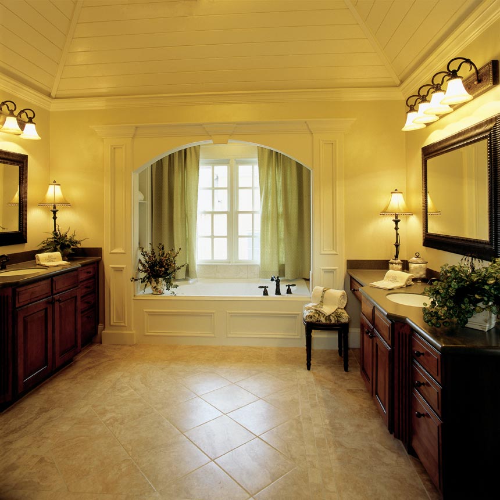Property Description
Summerlyn House Plan – At a glance it’s clear to see that the Summerlyn is an all-around unique an extraordinary design. A warm blend of brick and cedar shake with stone accents grace the exterior of the home. An attention-grabbing two-story turret is perhaps the most unique feature of the façade. More pleasant surprises await you inside. A sunken sunroom off the breakfast area shares a see-through fireplace with the family room. Here, a bowed wall of windows allows the light to stream in, making this a bright and sunny room. Upstairs, the master bath features decorative niches on each end of the tub, allowing the homeowner to add personal decorating touches. The master suite also includes a sitting room.


 Purchase full plan from
Purchase full plan from 