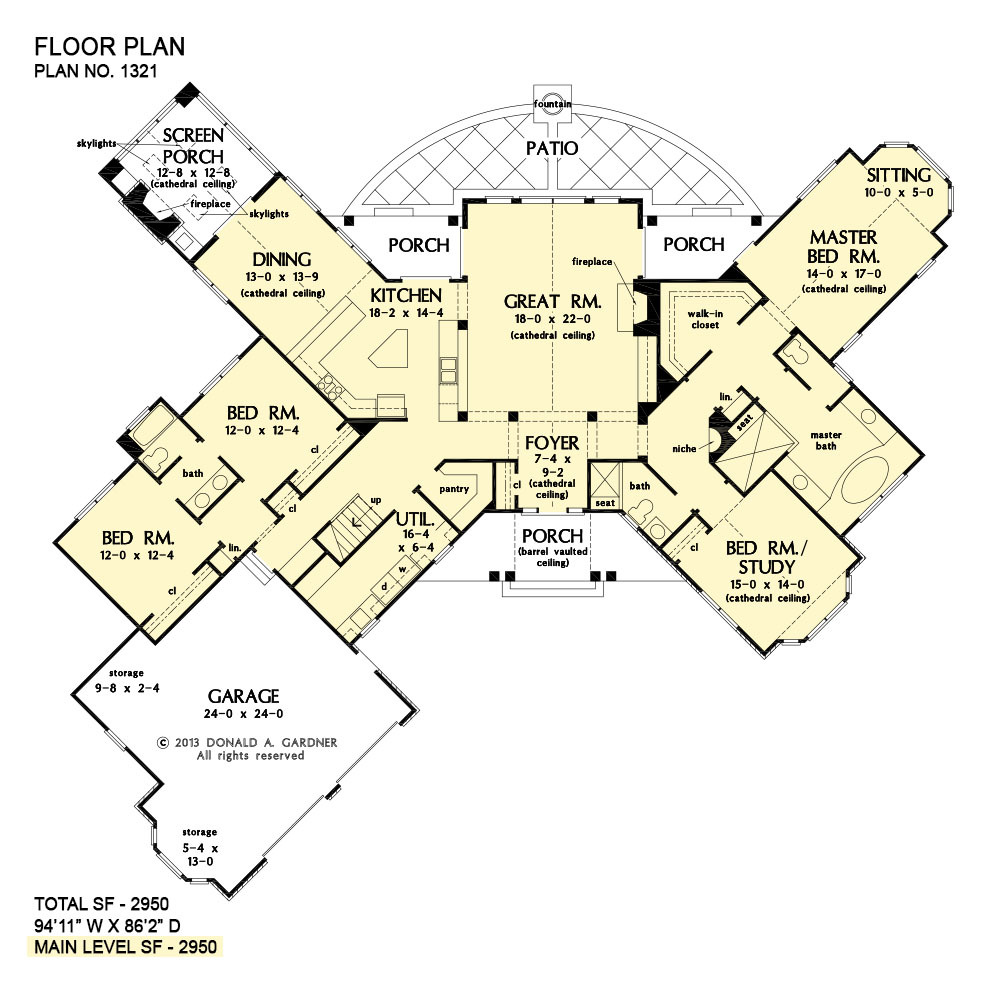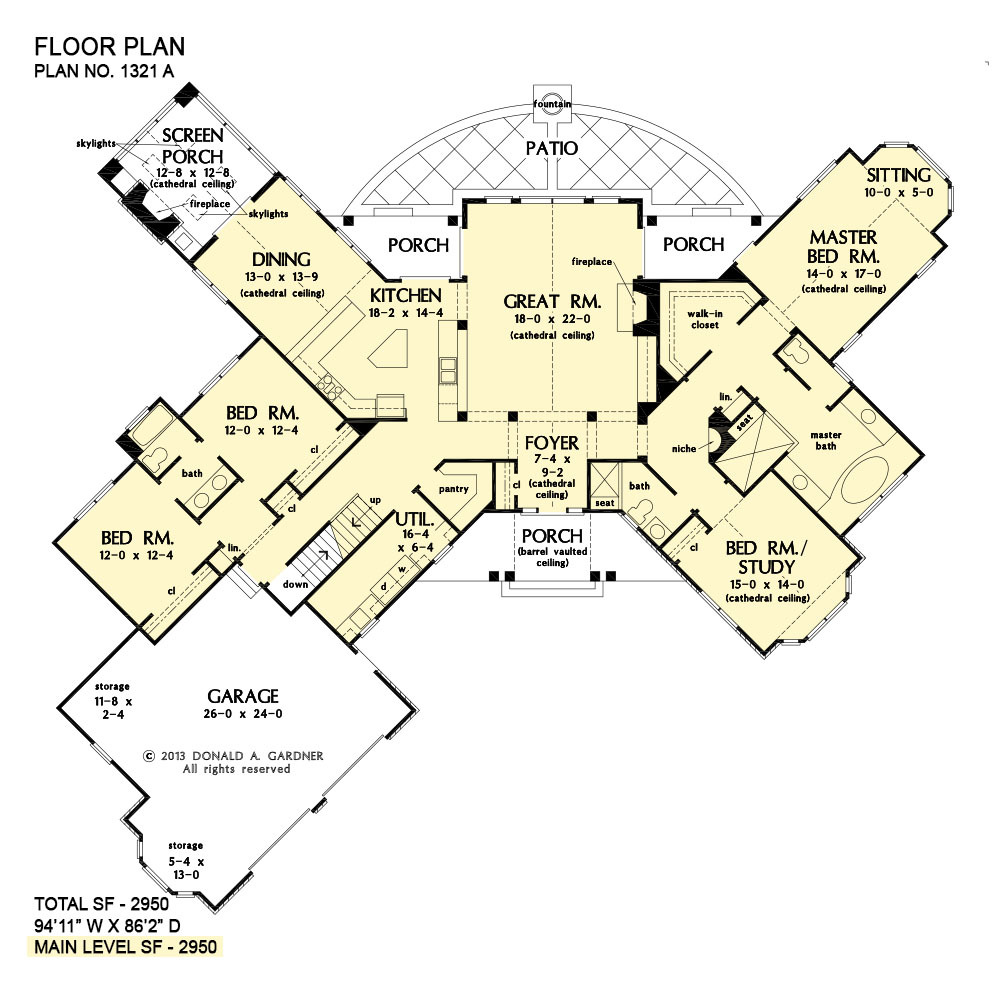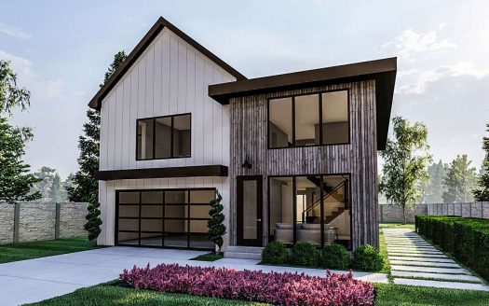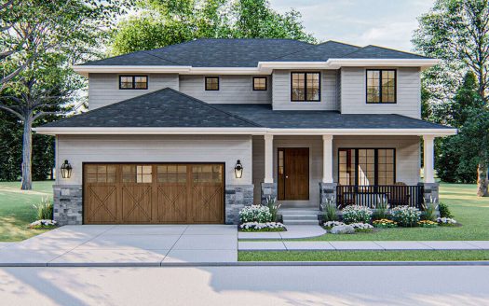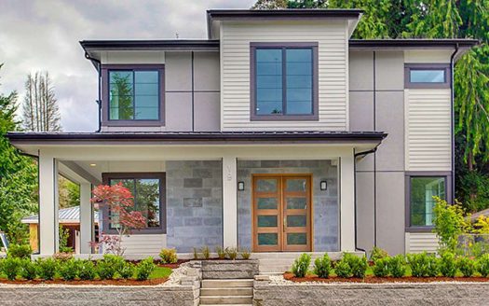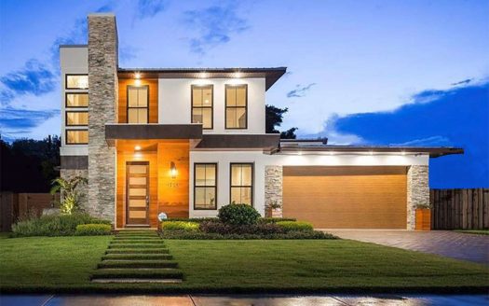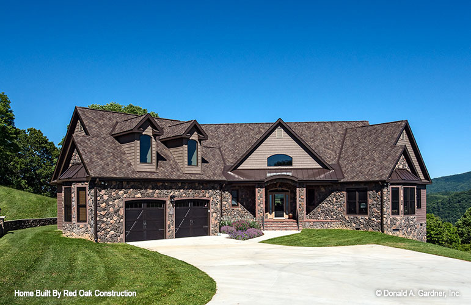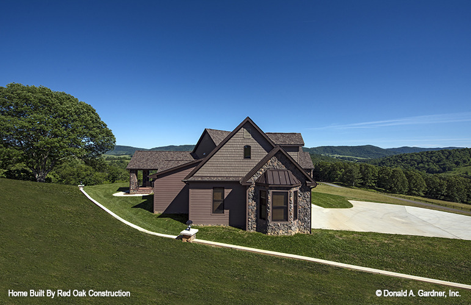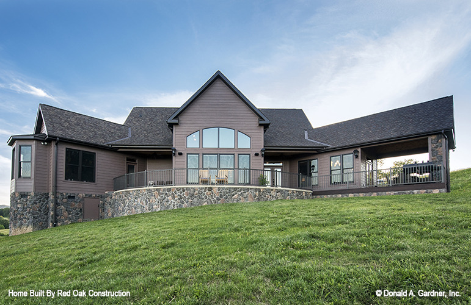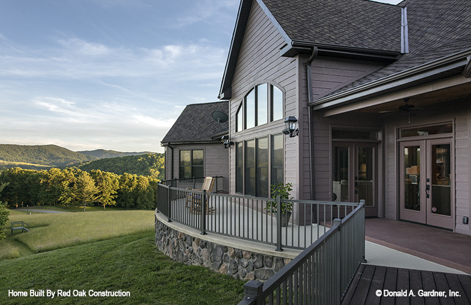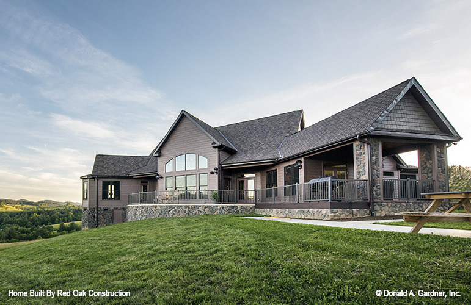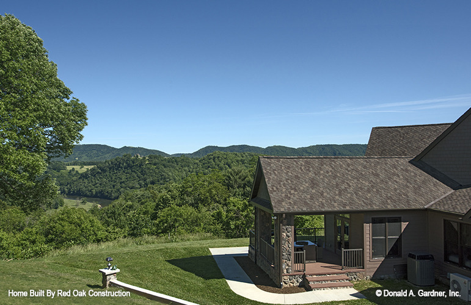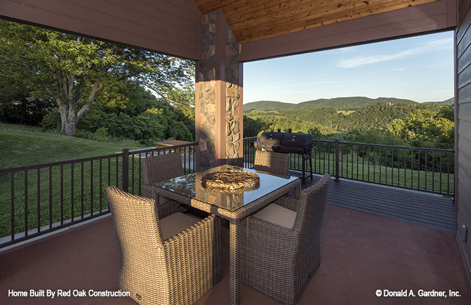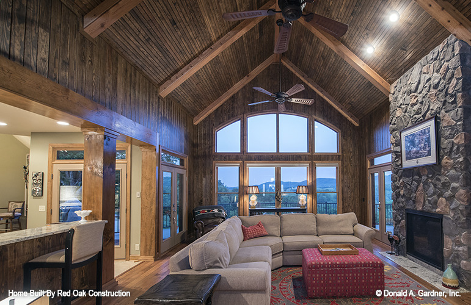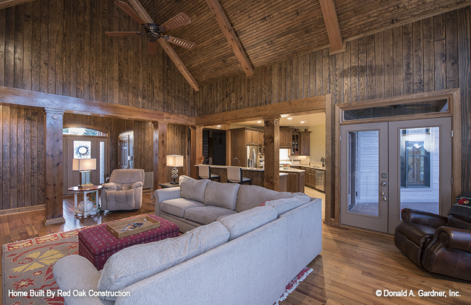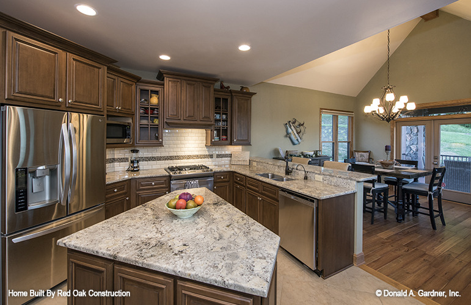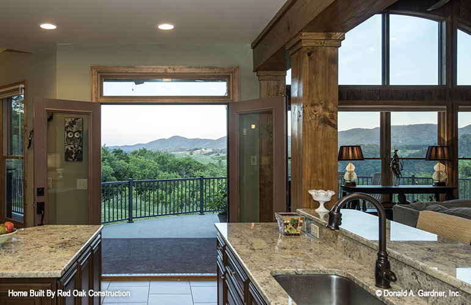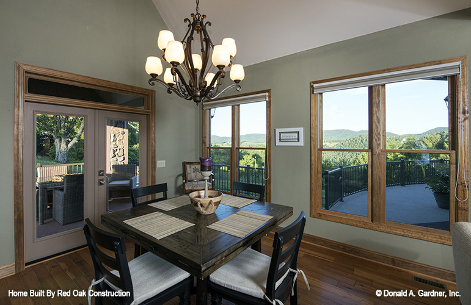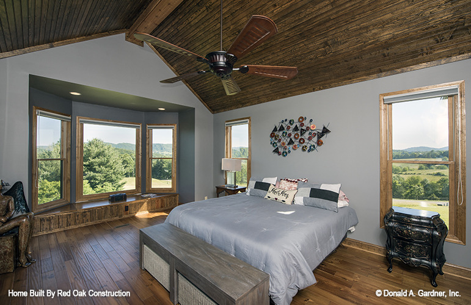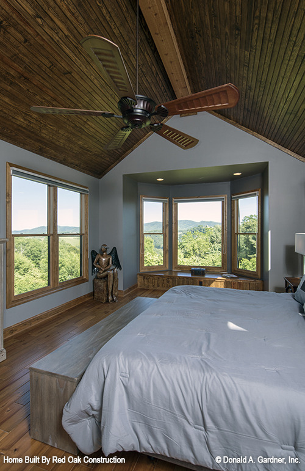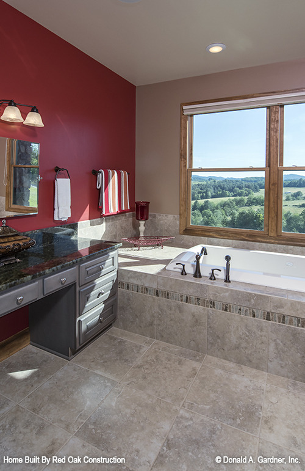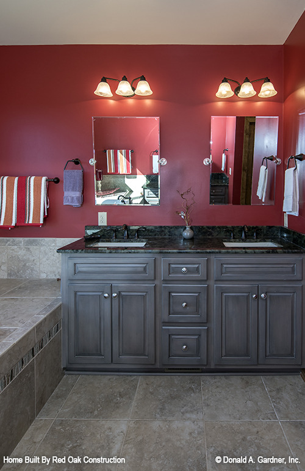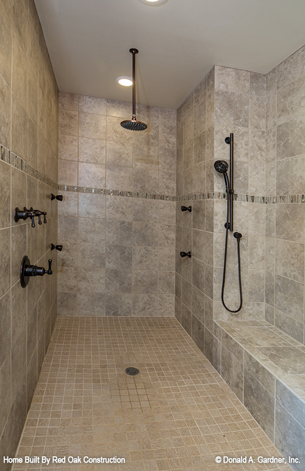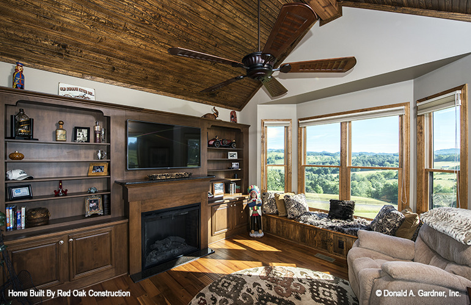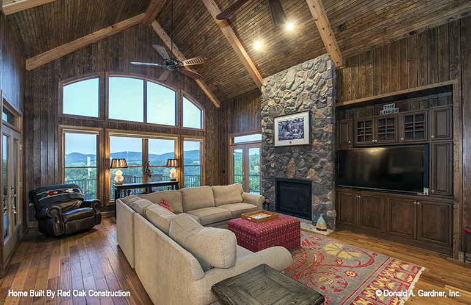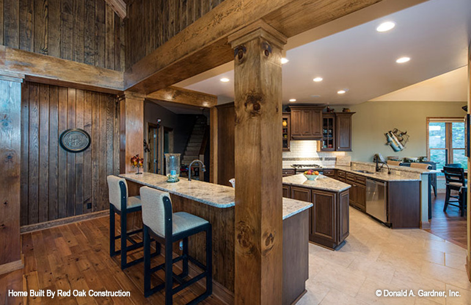See all 19 photos
Property Description
This Craftsman house plan is angled to take advantage of rear views, and features two covered porches and a screened porch with grille and fireplace. Cathedral ceilings top the great room, dining room, master bedroom, and study. The spacious island kitchen is open to the living spaces around it, with a walk-in pantry nearby for convenience. An oversized utility room provides space for storage or hobbies in this house plan.
Property Id : 34558
Price: EST $ 622,837
Property Size: 2 950 ft2
Bedrooms: 4
Bathrooms: 3
Images and designs copyrighted by the Donald A. Gardner Inc. Photographs may reflect a homeowner modification. Military Buyers—Attractive Financing and Builder Incentives May Apply
Floor Plans
Listings in Same City
PLAN 963-00441 – 201 Wood Glen Lane
EST $ 1,231,804
This 4 bedroom, 2 bathroom Modern house plan features 3,042 sq ft of living space. America’s Best House Plans [more]
This 4 bedroom, 2 bathroom Modern house plan features 3,042 sq ft of living space. America’s Best House Plans [more]
PLAN 963-00009 – 201 Wood Glen Lane
EST $ 1,321,214
This 4 bedroom, 3 bathroom Prairie house plan features 2,554 sq ft of living space. America’s Best House Plan [more]
This 4 bedroom, 3 bathroom Prairie house plan features 2,554 sq ft of living space. America’s Best House Plan [more]
PLAN 4771-00001 – 201 Wood Glen Lane
EST $ 1,455,320
This 4 bedroom, 2 bathroom Contemporary house plan features 3,038 sq ft of living space. America’s Best House [more]
This 4 bedroom, 2 bathroom Contemporary house plan features 3,038 sq ft of living space. America’s Best House [more]
PLAN 3978-00191 – 201 Wood Glen Lane
EST $ 1,439,403
Creatively crafted and simply constructed, this Modern house plan is both visually appealing and houses a functiona [more]
Creatively crafted and simply constructed, this Modern house plan is both visually appealing and houses a functiona [more]


 Purchase full plan from
Purchase full plan from 
