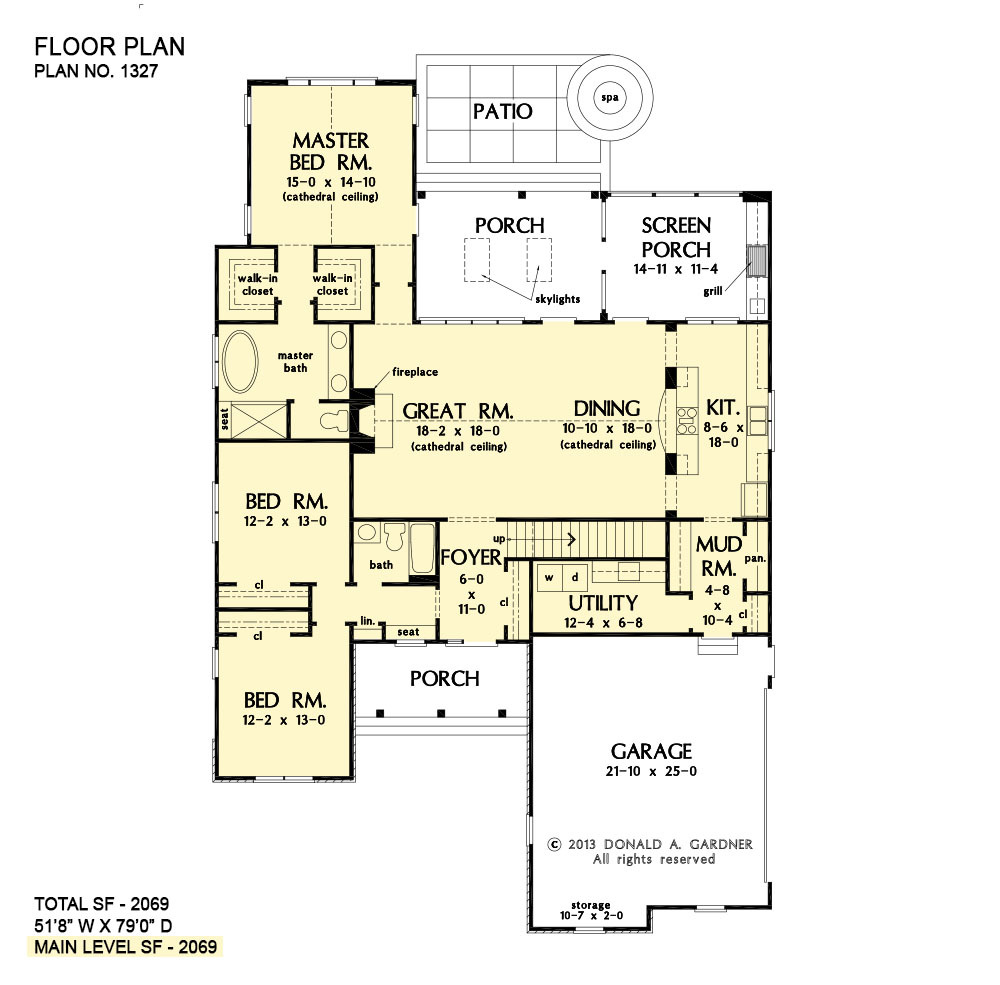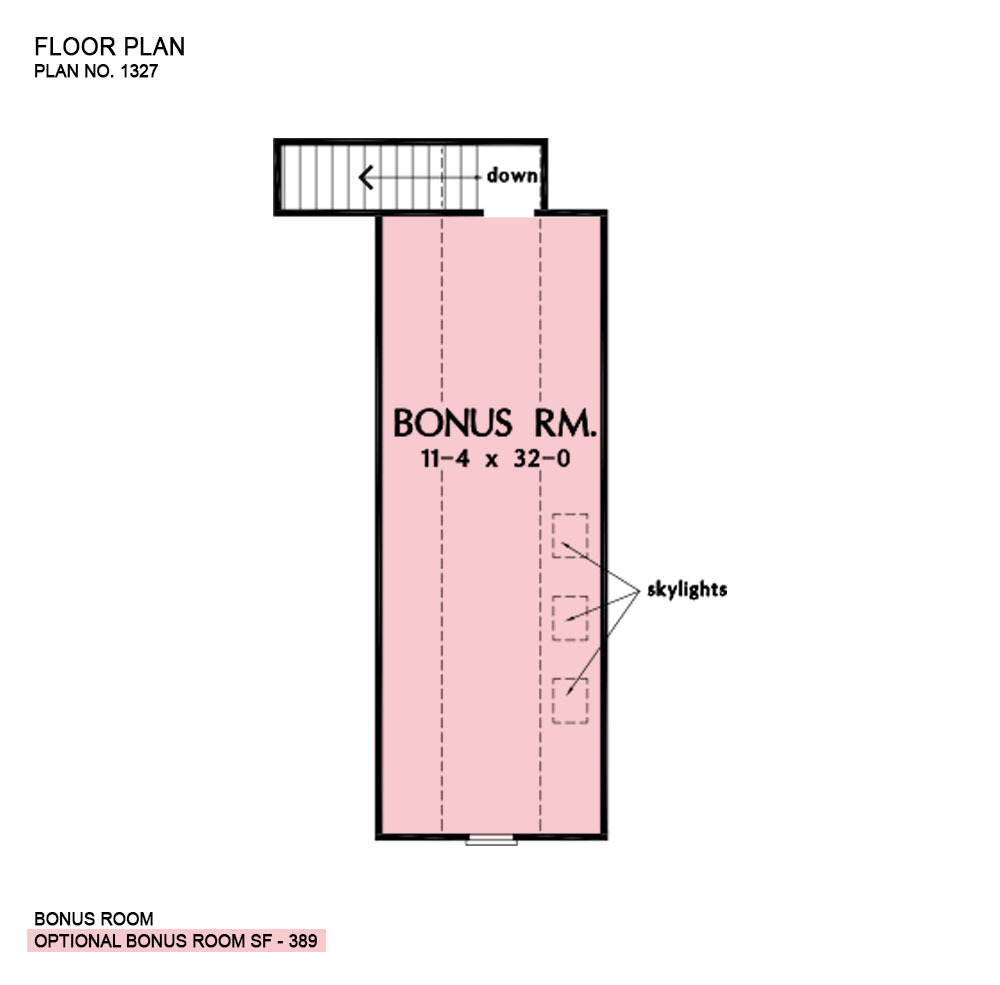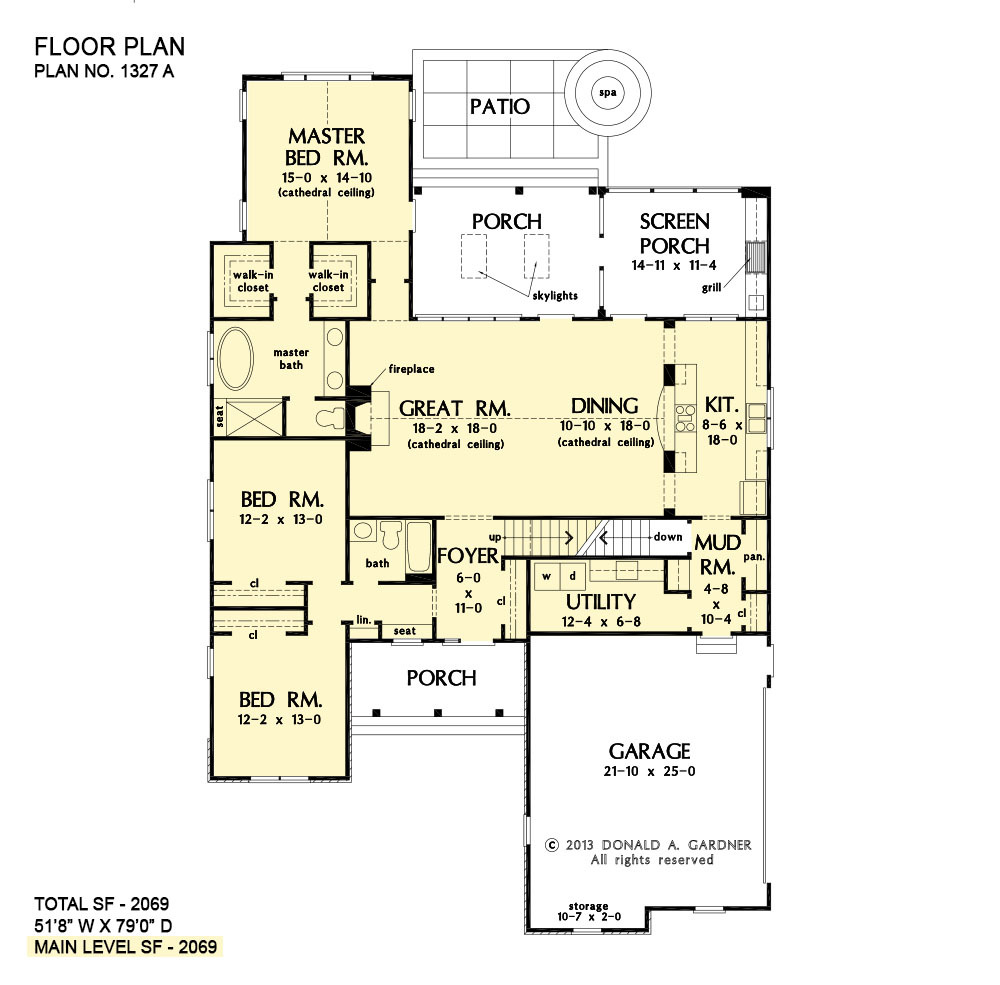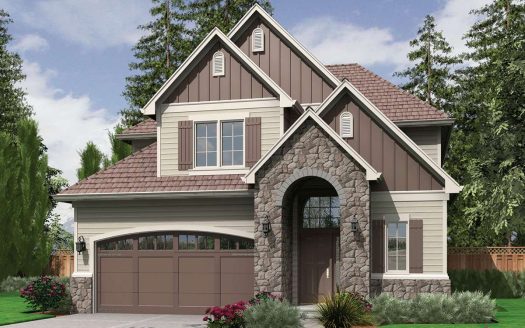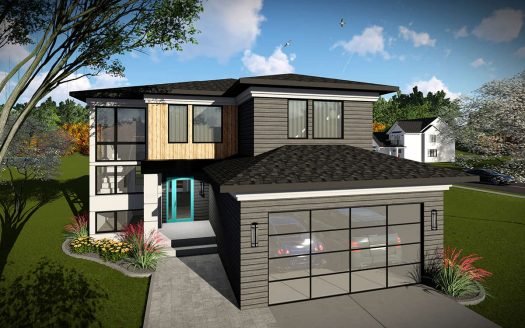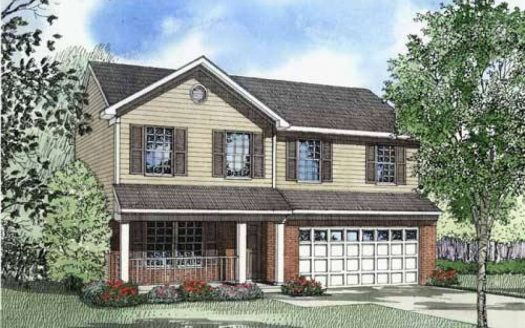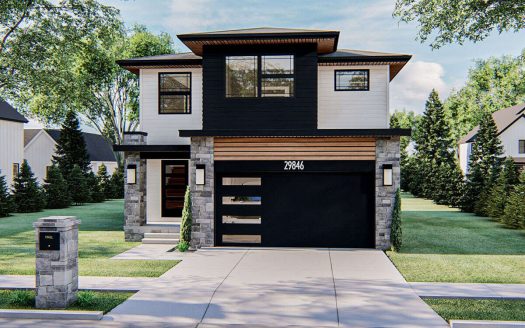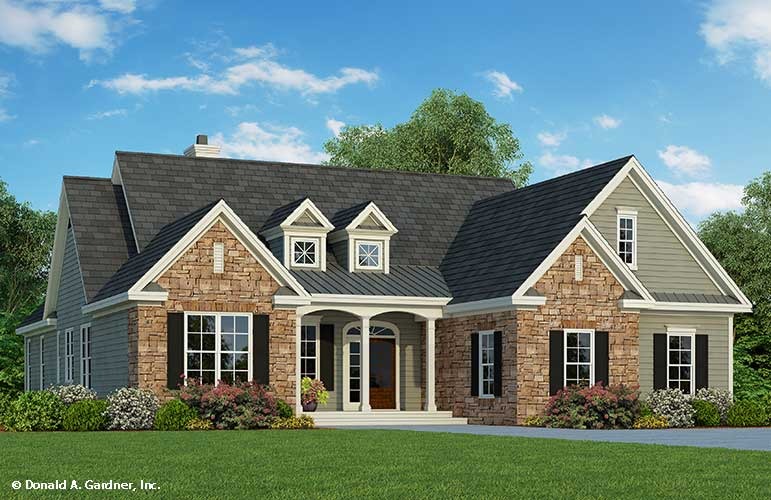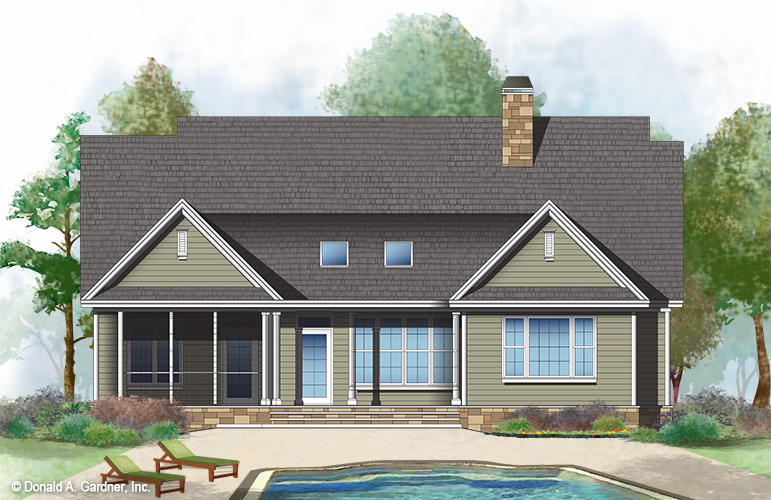Property Description
Mixed materials and a metal porch roof create a welcoming, low-maintenance exterior for this Craftsman home. Completely open, the great room and dining room flow into one another with a cathedral ceiling above and a pass-thru connecting the kitchen. Separate mud and utility rooms sit between the kitchen and the garage providing storage and pantry space. The master suite is situated for rear views, and is set apart from the rest of the home for privacy.
Property Id : 34697
Price: EST $ 426,197
Property Size: 2 069 ft2
Bedrooms: 3
Bathrooms: 2
Images and designs copyrighted by the Donald A. Gardner Inc. Photographs may reflect a homeowner modification. Military Buyers—Attractive Financing and Builder Incentives May Apply
Floor Plans
Listings in Same City
PLAN 2559-00398 – 98 13th st
EST $ 787,106
This 4 bedroom, 2 bathroom European house plan features 2,100 sq ft of living space. America’s Best House Pla [more]
This 4 bedroom, 2 bathroom European house plan features 2,100 sq ft of living space. America’s Best House Pla [more]
PLAN 1020-00014 – 98 13th st
EST $ 839,818
This 4 bedroom, 2 bathroom Prairie house plan features 2,309 sq ft of living space. America’s Best House Plan [more]
This 4 bedroom, 2 bathroom Prairie house plan features 2,309 sq ft of living space. America’s Best House Plan [more]
PLAN 110-00490 – 98 13th St
EST $ 582,751
This 4 bedroom, 2 bathroom Traditional house plan features 1,789 sq ft of living space. America’s Best House [more]
This 4 bedroom, 2 bathroom Traditional house plan features 1,789 sq ft of living space. America’s Best House [more]
PLAN 963-00431 – 98 13th St
EST $ 579,843
This 3 bedroom, 2 bathroom Modern house plan features 1,777 sq ft of living space. America’s Best House Plans [more]
This 3 bedroom, 2 bathroom Modern house plan features 1,777 sq ft of living space. America’s Best House Plans [more]


 Purchase full plan from
Purchase full plan from 
