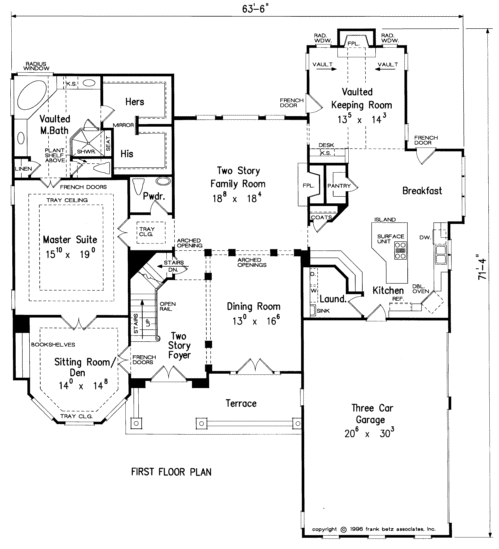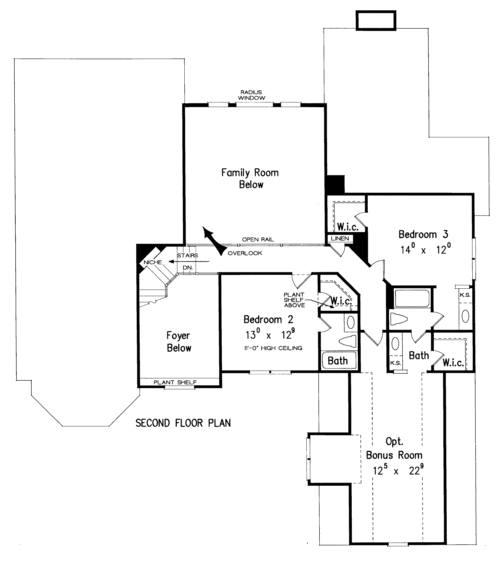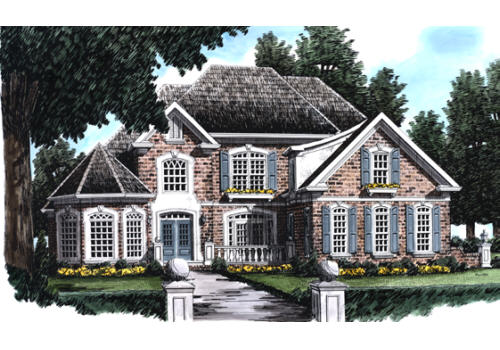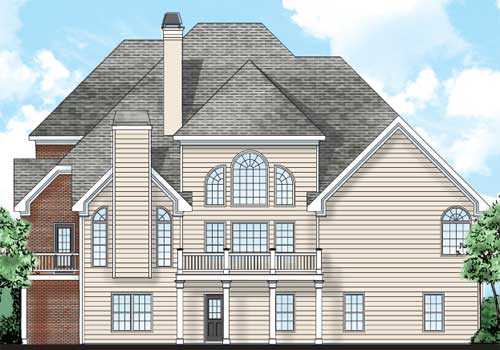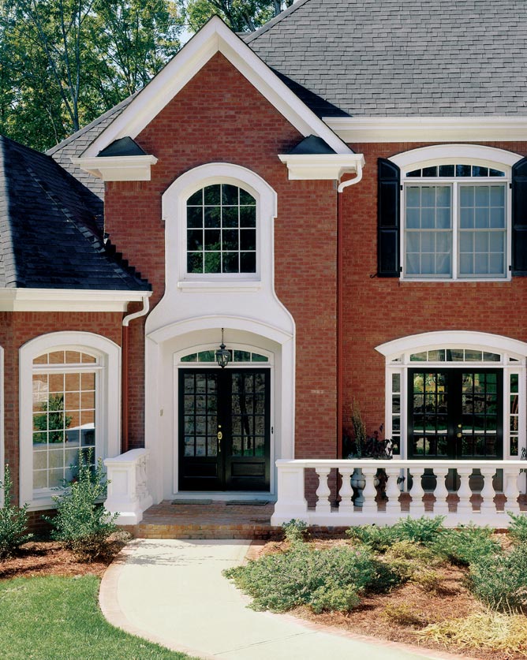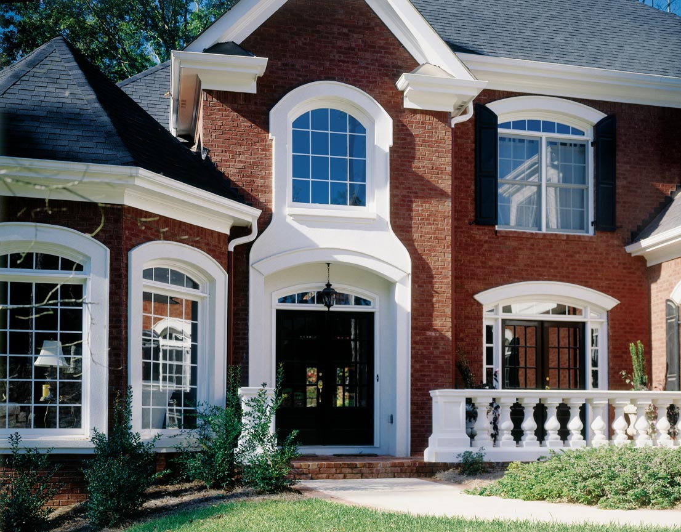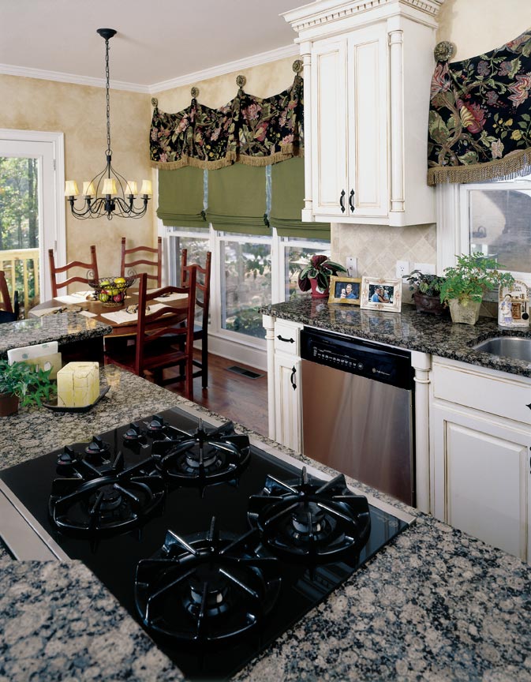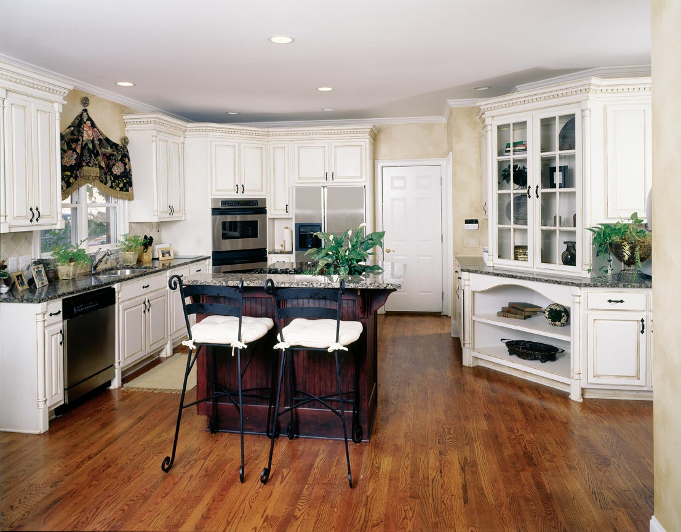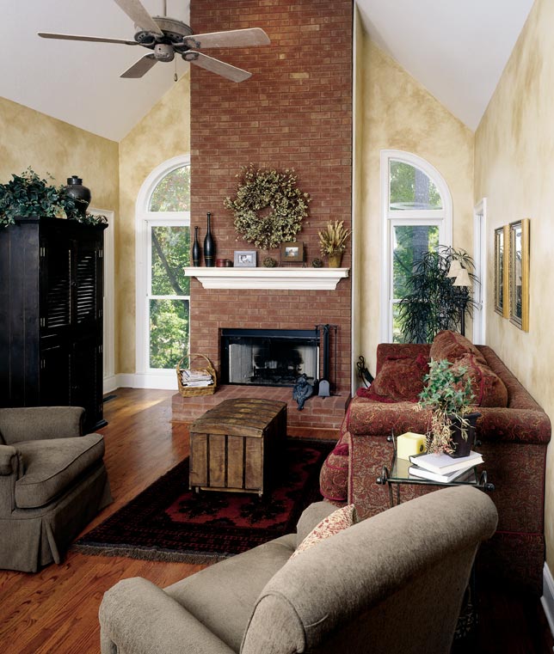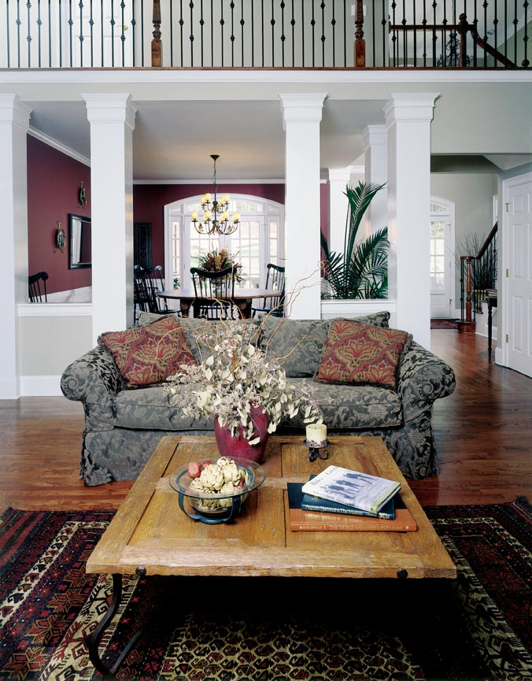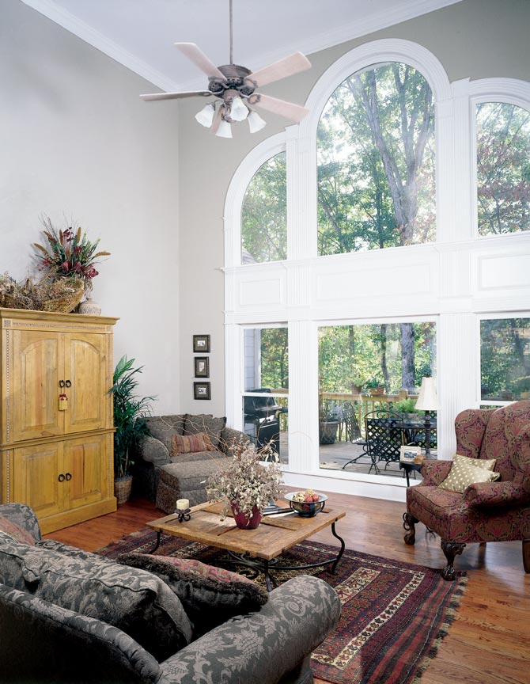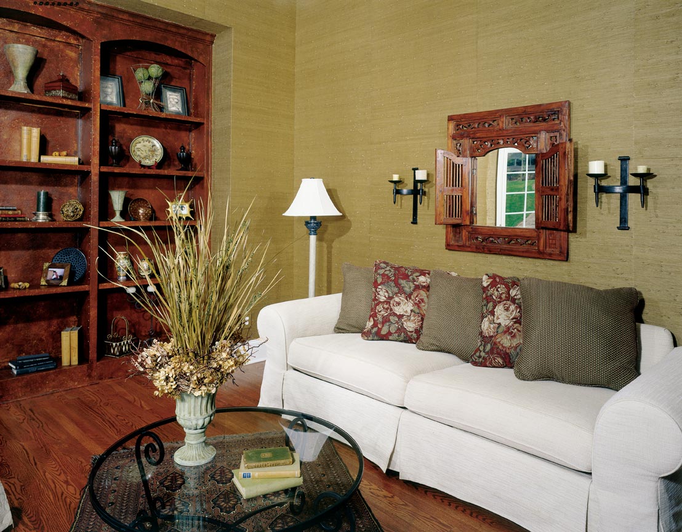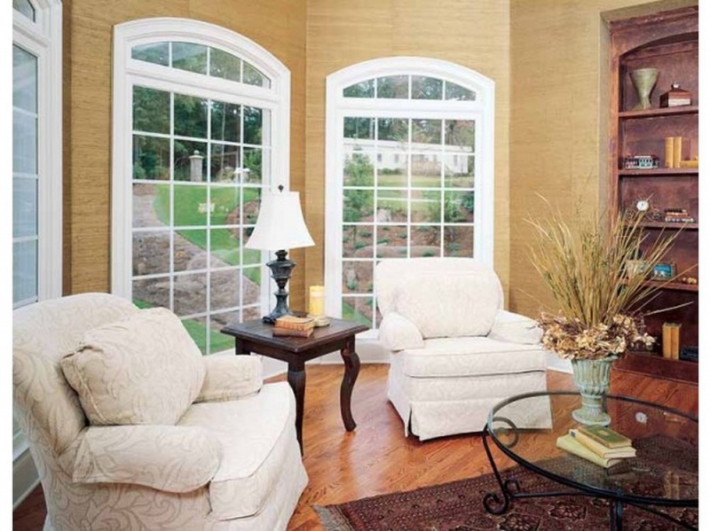See all 10 photos
Property Description
Northampton House Plan – Innovative design details are apparent throughout the Northampton. Its façade features a turret and a terrace area, giving it phenomenal curb appeal. The dining room is defined by architectural columns, keeping this space open and accessible to the rest of the main floor. The turreted room makes a beautiful study, but can be easily altered to make a stunning sitting area for the master bedroom. The kitchen overlooks a vaulted keeping room. Its fireplace makes it a cozy place to end the day. Optional bonus space is available on the second floor, allowing the homeowners to finish it as they wish.
Property Id : 34757
Price: EST $ 608,929
Property Size: 3 083 ft2
Bedrooms: 3
Bathrooms: 3.5
Images and designs copyrighted by the Frank Betz Associates. Photographs may reflect a homeowner modification. Military Buyers—Attractive Financing and Builder Incentives May Apply
Floor Plans
Listings in Same City
PLAN 1020-00015 – 4526 Lee
EST $ 1,060,260
This 4 bedroom, 2 bathroom Prairie house plan features 2,321 sq ft of living space. America’s Best House Plan [more]
This 4 bedroom, 2 bathroom Prairie house plan features 2,321 sq ft of living space. America’s Best House Plan [more]
PLAN 2802-00068 – 4526 Lee
EST $ 1,246,697
This 4 bedroom, 3 bathroom Craftsman house plan features 2,313 sq ft of living space. America’s Best House Pl [more]
This 4 bedroom, 3 bathroom Craftsman house plan features 2,313 sq ft of living space. America’s Best House Pl [more]
PLAN 1020-00012 – 4125 Lindley St
EST $ 918,570
This 3 bedroom, 2 bathroom Modern Farmhouse house plan features 2,178 sq ft of living space. America’s Best H [more]
This 3 bedroom, 2 bathroom Modern Farmhouse house plan features 2,178 sq ft of living space. America’s Best H [more]
PLAN 6146-00193 – 4524 Stanley
EST $ 997,907
This 4 bedroom, 2 bathroom European house plan features 2,596 sq ft of living space. America’s Best House Pla [more]
This 4 bedroom, 2 bathroom European house plan features 2,596 sq ft of living space. America’s Best House Pla [more]


 Purchase full plan from
Purchase full plan from 