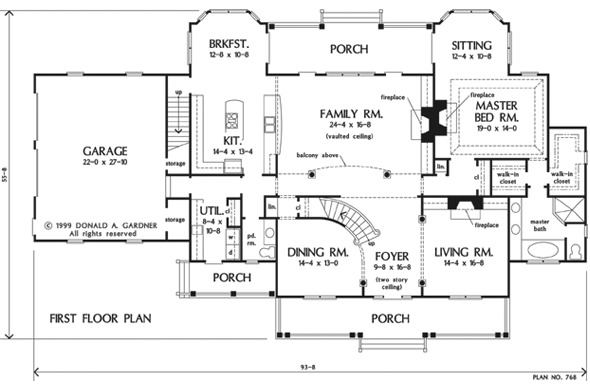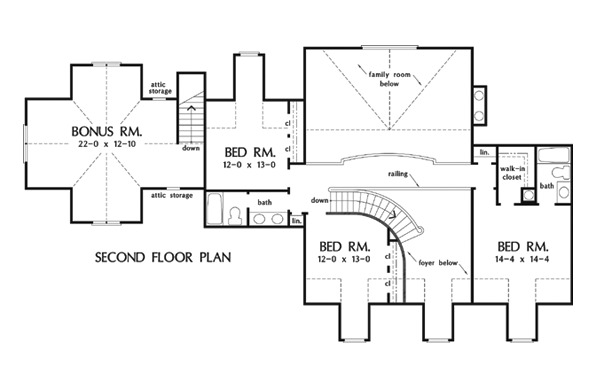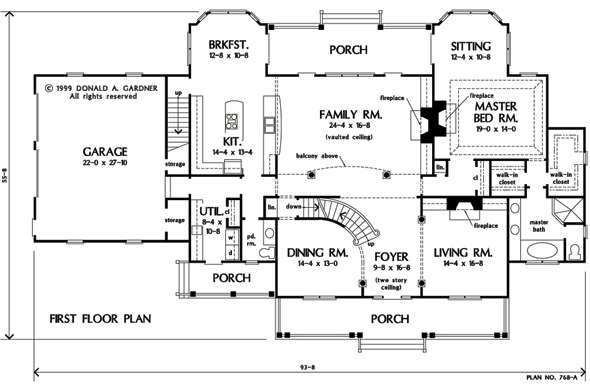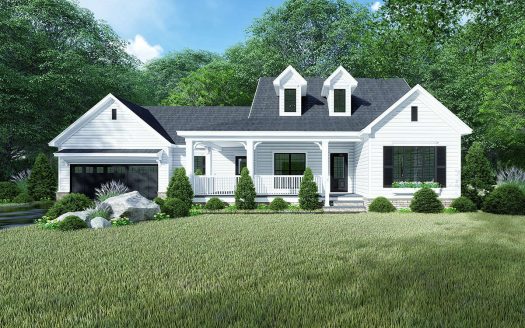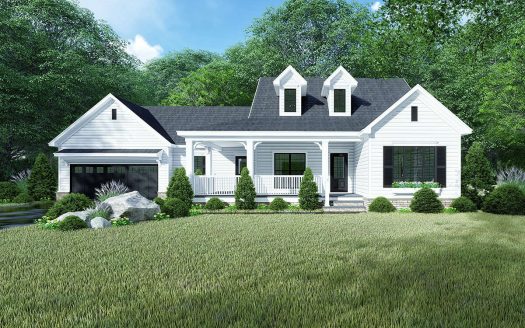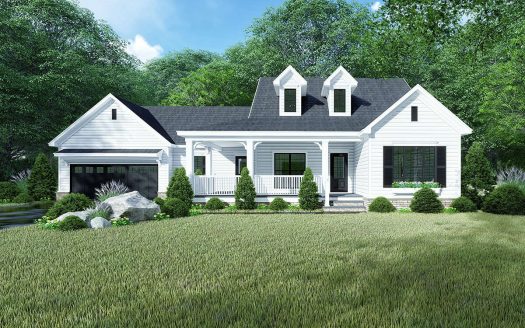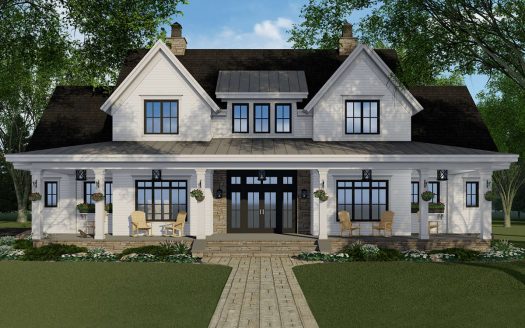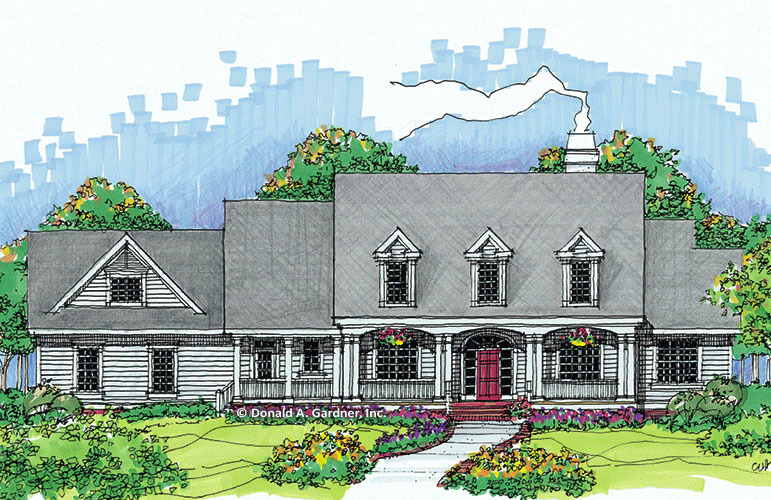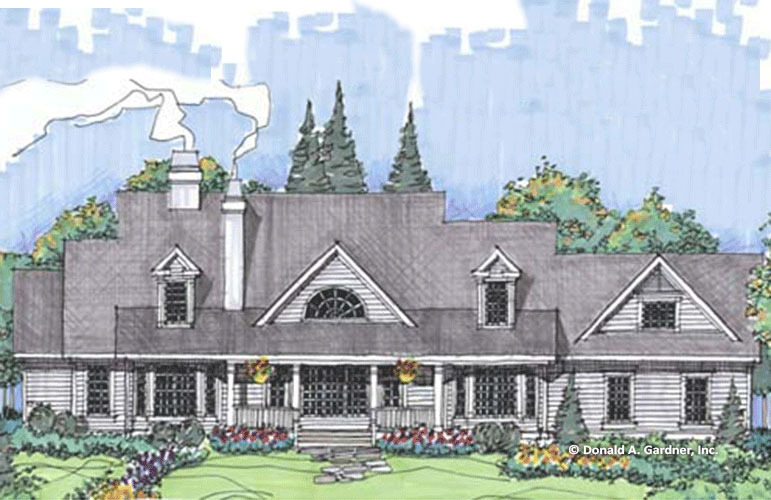Property Description
Graceful arches adorn an inviting front porch, while a lovely trio of dormers adds charm and appeal to this classic country home.
A two-story ceiling tops the foyer where a dramatic, curved staircase leads to a second floor balcony which overlooks both foyer and family room. Both the living and family rooms feature interior columns and fireplaces with flanking built-ins.
The first floor master suite is enhanced by an adjoining sitting room, a fireplace, his and her walk-in closets, and a sumptuous bath. One of the three upstairs bedrooms enjoys its own private bath and walk-in closet. A spacious bonus room, accessed from the kitchen, makes a great recreation room or playroom for the kids.
Property Id : 34804
Price: EST $ 735,410
Property Size: 3 634 ft2
Bedrooms: 4
Bathrooms: 3.5
Images and designs copyrighted by the Donald A. Gardner Inc. Photographs may reflect a homeowner modification. Military Buyers—Attractive Financing and Builder Incentives May Apply
Floor Plans
Listings in Same City
EST $ 780,279
This 3 bedroom, 2 bathroom Country house plan features 1,813 sq ft of living space. America’s Best House Plan
[more]
This 3 bedroom, 2 bathroom Country house plan features 1,813 sq ft of living space. America’s Best House Plan
[more]
EST $ 780,279
This 3 bedroom, 2 bathroom Country house plan features 1,813 sq ft of living space. America’s Best House Plan
[more]
This 3 bedroom, 2 bathroom Country house plan features 1,813 sq ft of living space. America’s Best House Plan
[more]
EST $ 723,079
This 3 bedroom, 2 bathroom Country house plan features 1,813 sq ft of living space. America’s Best House Plan
[more]
This 3 bedroom, 2 bathroom Country house plan features 1,813 sq ft of living space. America’s Best House Plan
[more]
EST $ 935,014
Images copyrighted by the designer and used with permission from America’s Best House Plans. Photographs may reflec
[more]
Images copyrighted by the designer and used with permission from America’s Best House Plans. Photographs may reflec
[more]


 Purchase full plan from
Purchase full plan from 
