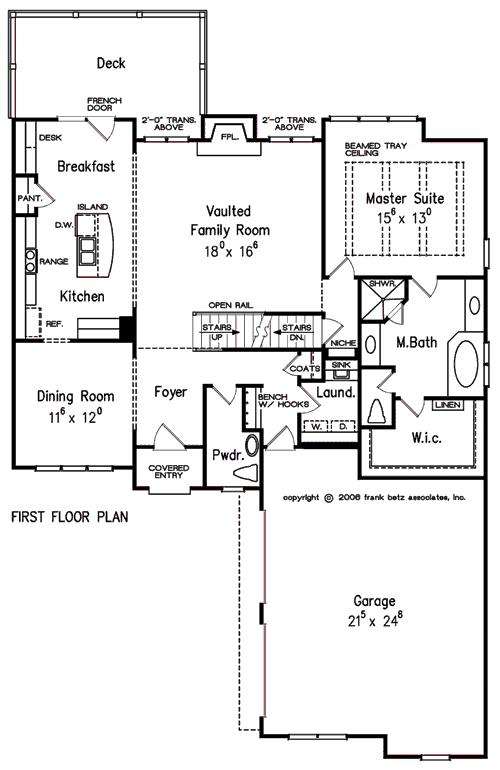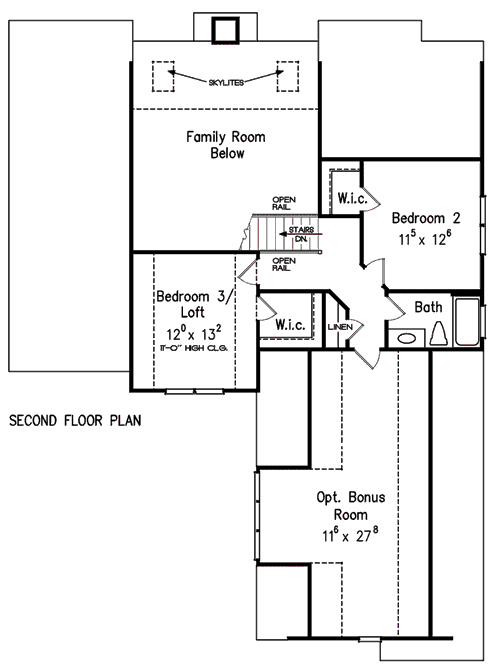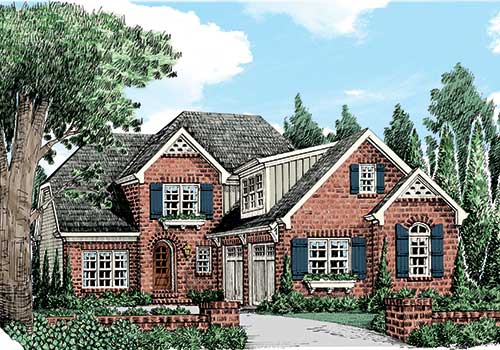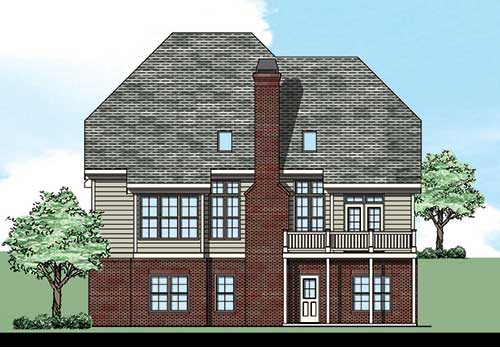Property Description
Roseglen House Plan – Welcoming brick and charming country detail give the exterior of the Roseglen a welcoming look perfect for any suburban neighborhood. A vaulted family room on the main floor leads directly into the eat-in kitchen, complete with a workhorse island and built-in desk area. French doors open onto the large back deck, ideal for entertaining guests throughout the year. The luxurious master suite encompasses the right wing of the main level, and comes with beamed tray ceilings, a beautiful en suite and an oversized walk-in closet. Upstairs, two additional bedrooms with walk-in closets and a shared bath can be found. A large optional bonus room is just down the hall, giving homeowners a great space for a guest suite, study area or perhaps a game room for the entire family to enjoy.


 Purchase full plan from
Purchase full plan from 






