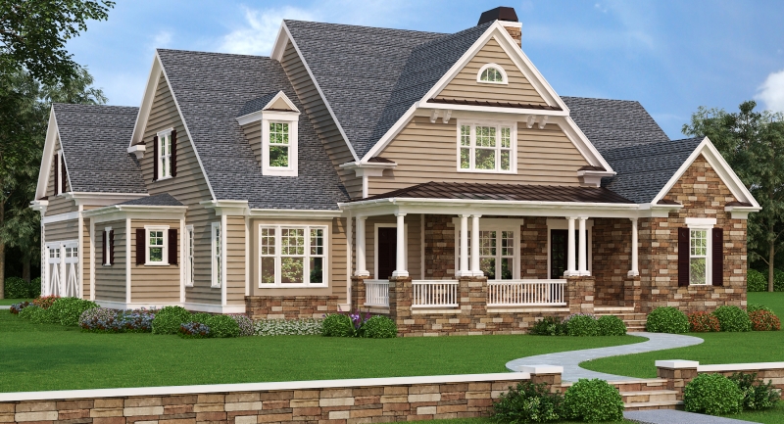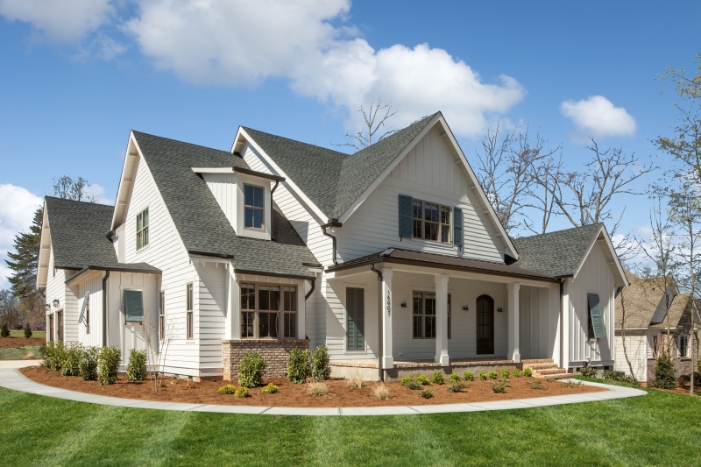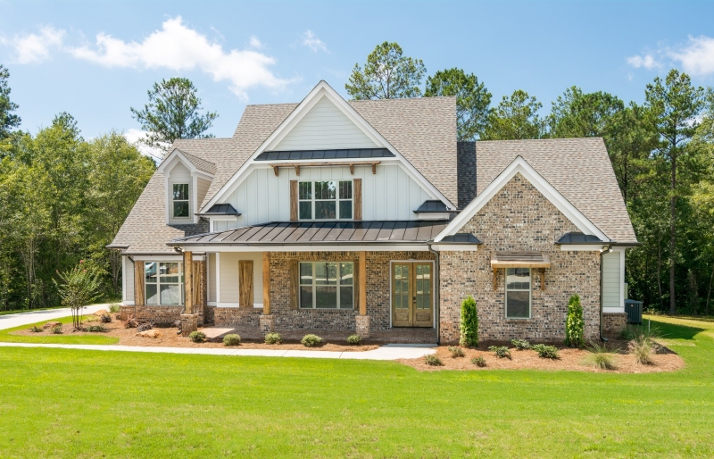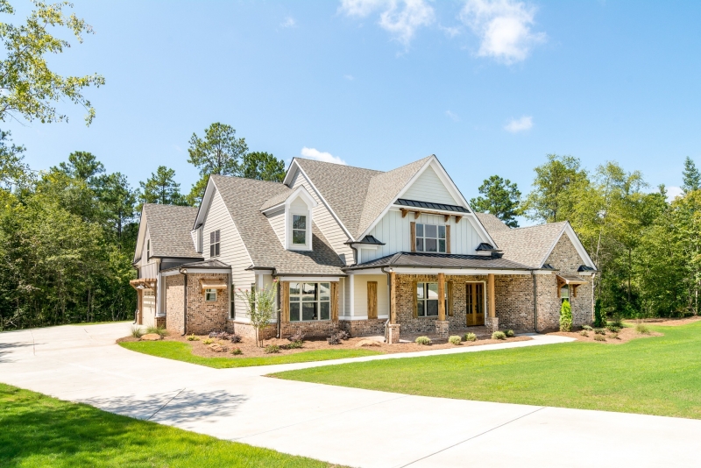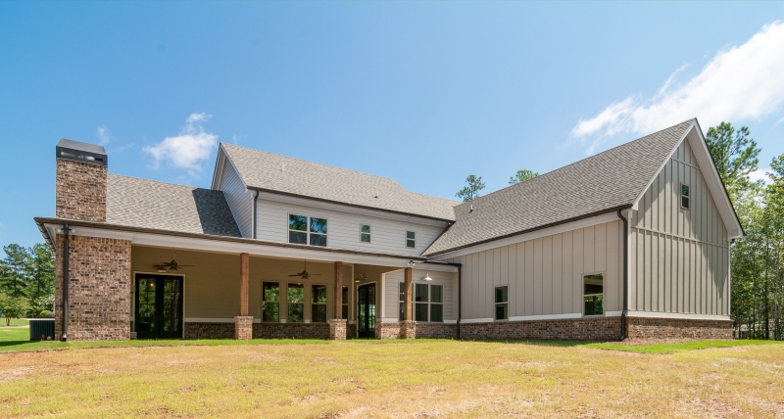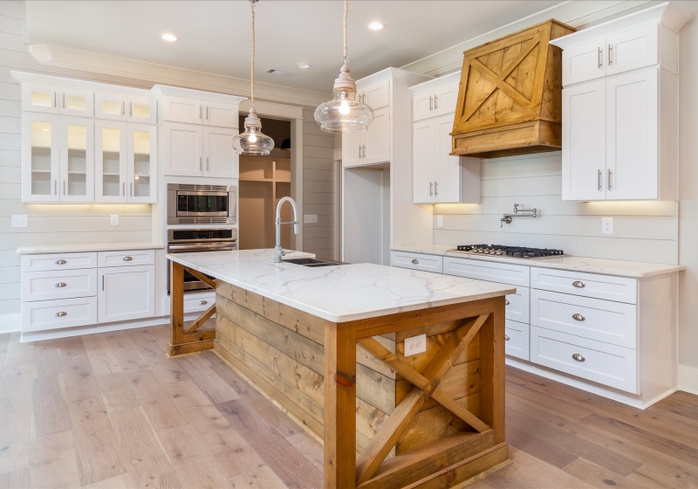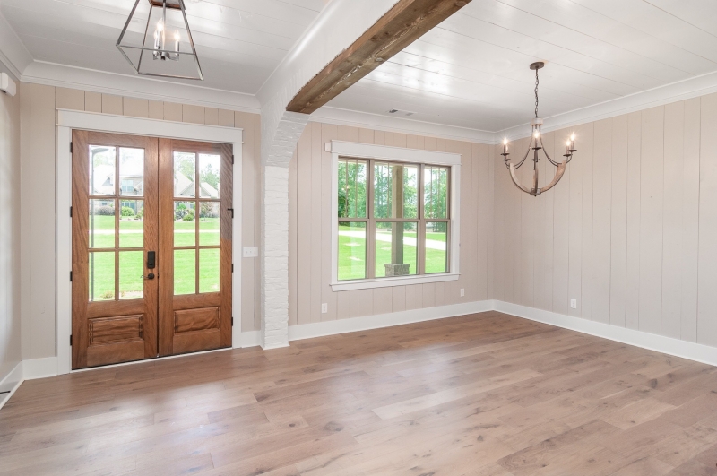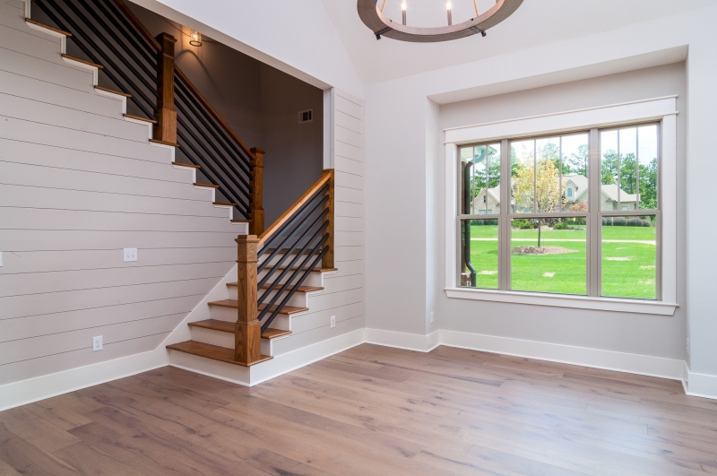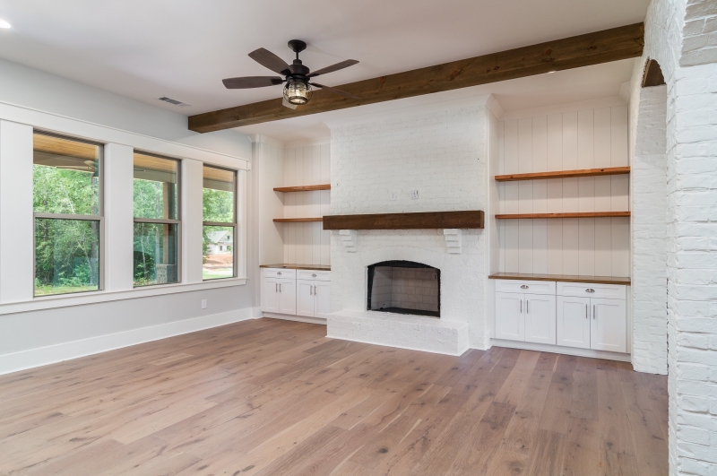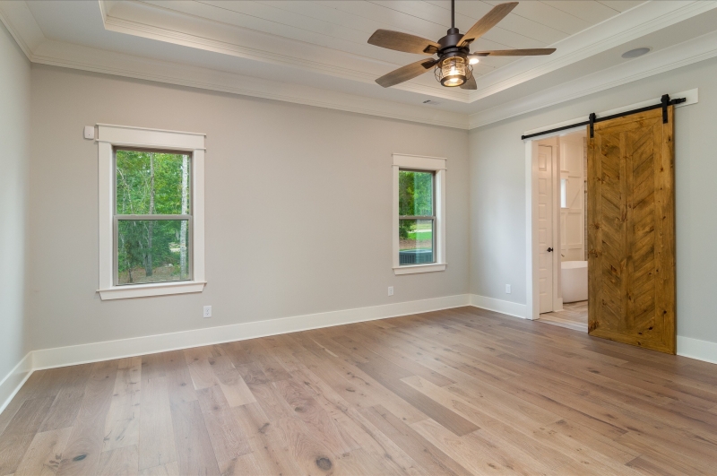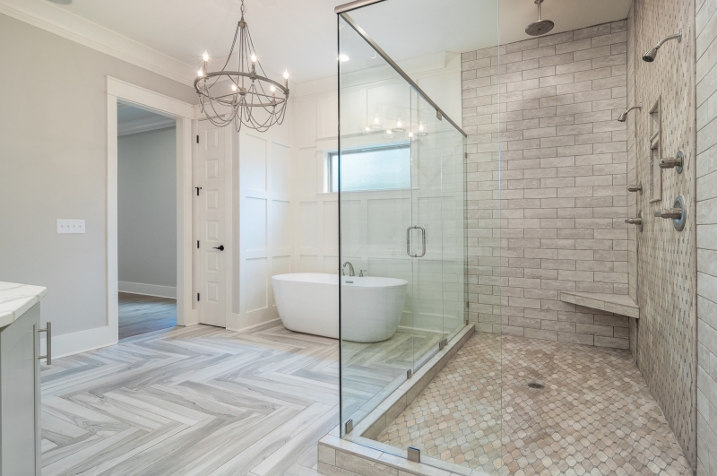Property Description
Southern Trace House Plan – A large forward facing gable and wide porch sets the tone for this Modern Farmhouse design. The fieldstone accents are well placed and compliment the shiplap siding perfectly. The garage location toward the rear makes this design perfect for a corner lot or any site where space allows for a meandering driveway – very common on large parcels of land and many rural settings. The location of the garage also allows for the keeping room and kitchen to take advantage of views that may be forward facing- such as pasture or pond. A large family room is centrally placed and anchors the main floor. The foyer, formal dining room, breakfast space and chef’s kitchen all interact with the family room. The master suite faces the rear, opening onto a private covered porch. The spa bath is fully appointed a large shower and free standing soaking tub. The upper floor include three great bedrooms each with its own attached bath and walk-in-closet. The bonus area has a private stairway and can be finished as an apartment for live-in help or a college student.


 Purchase full plan from
Purchase full plan from 
