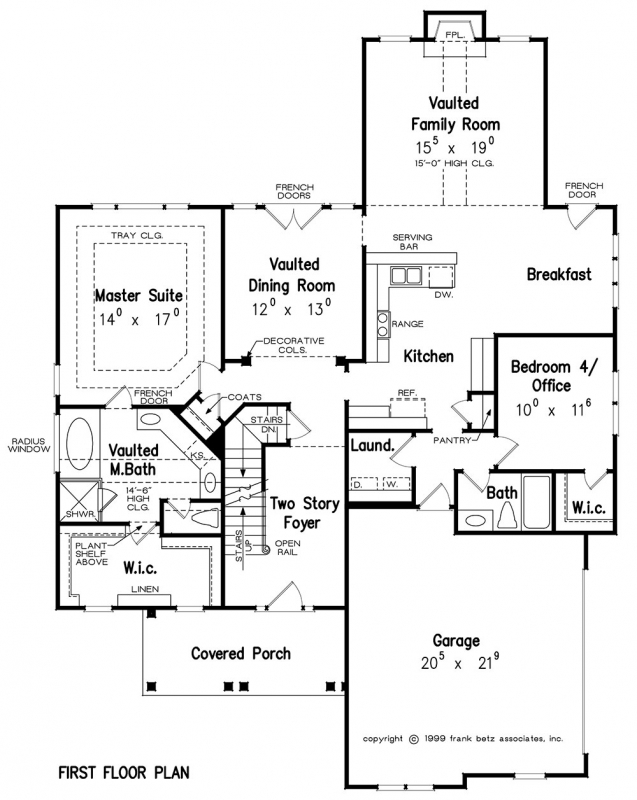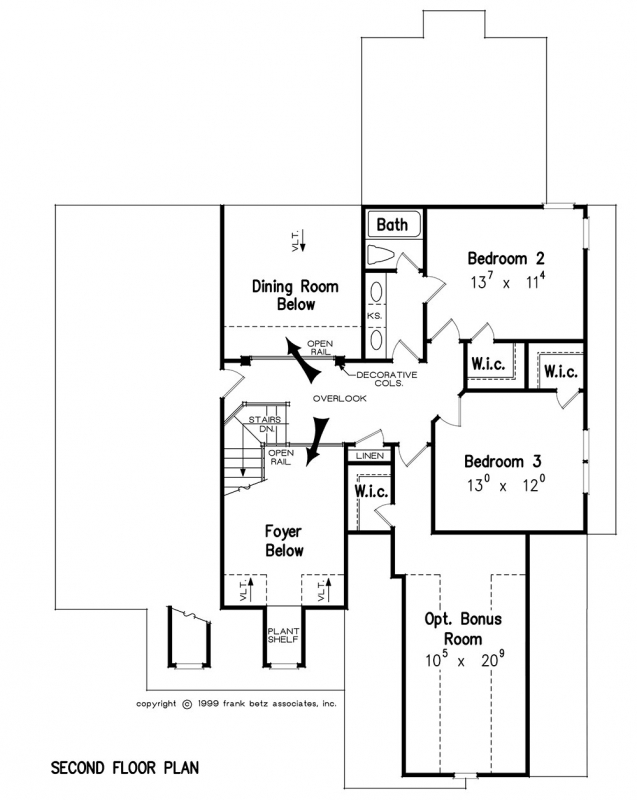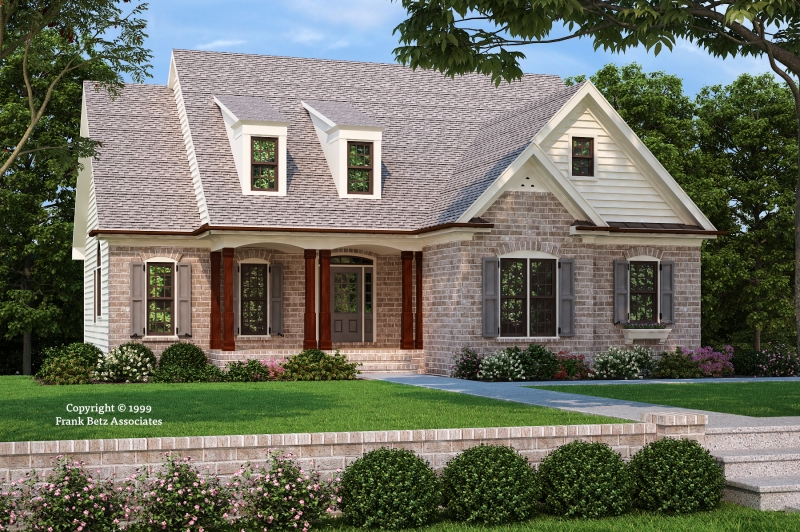Property Description
Farmington House Plan – Affectionately nicknamed “Farmington,” this sweet country cottage is just right on a cul-de-sac or down on the farm. A dormer-lit two-story foyer introduces a floor plan designed for family living. The gourmet kitchen, with a serving bar, effortlessly attends to the sunny breakfast nook and elegant vaulted dining room. A vaulted ceiling in the family room highlights the warming fireplace. To the far left, the master suite is secluded for privacy and quiet with no rooms directly above. The vaulted master bath leads into a walk-in closet built for two. Upstairs, two bedrooms share a full bath and open to a bonus room, perfect as a home gym, playroom or fifth bedroom.


 Purchase full plan from
Purchase full plan from 


