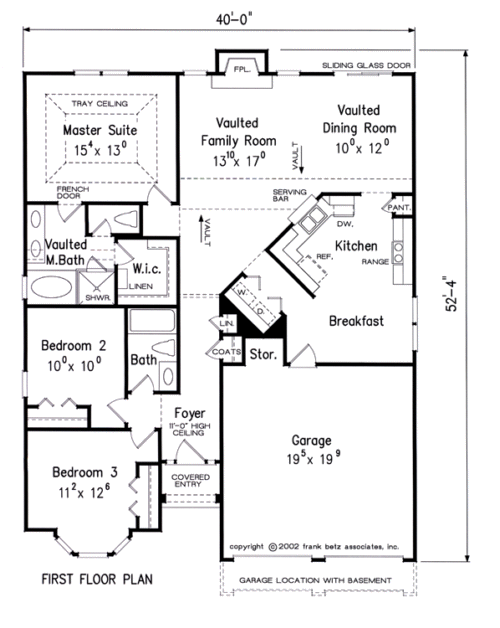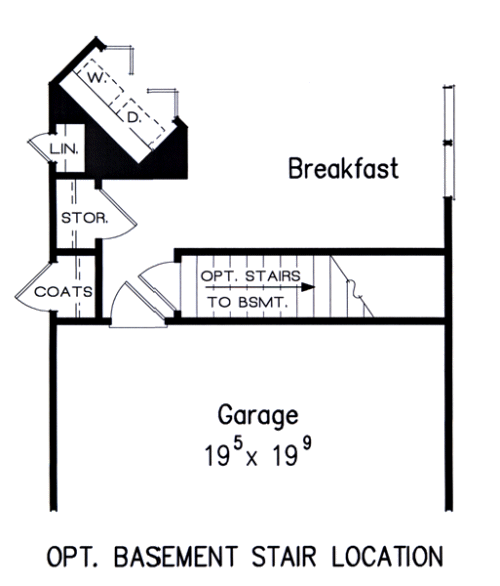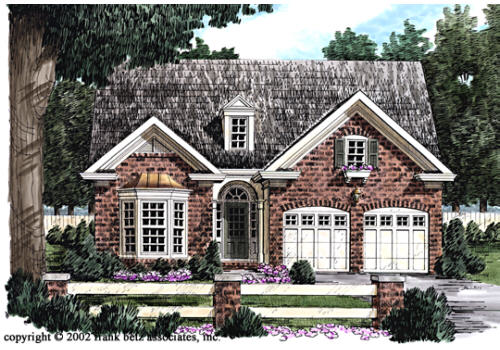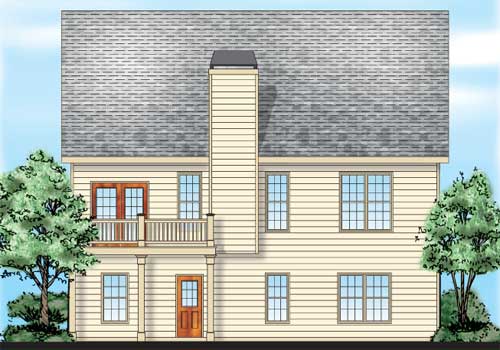Property Description
Berringer House Plan – Stunning brick façade is highlighted by elegant arched accents on entry and garage, a cooper-topped bow window, and single gable. A petite floor plan offers all the comforts of a much larger home without wasting space or functionality. Two family bedrooms sit to the front of the design and share a full hall bath. The master suite enjoys a rear view, tray ceiling, walk-in closet and private bath. Vaulted ceilings add height and elegance to the family room, featuring a fireplace, and the dining room. The unique shape of the kitchen maintains efficient planning and still provides space for more causal meals in the breakfast space.


 Purchase full plan from
Purchase full plan from 



